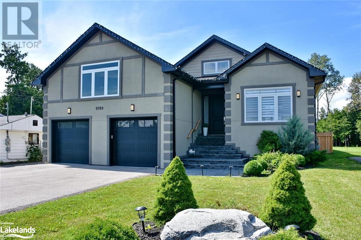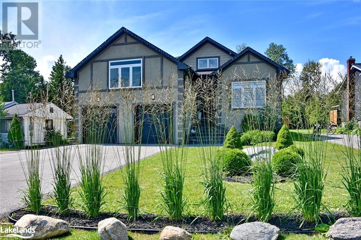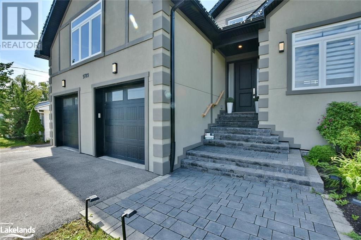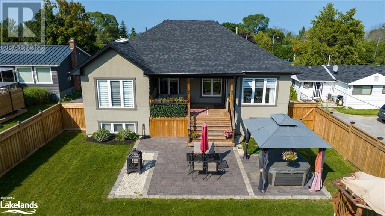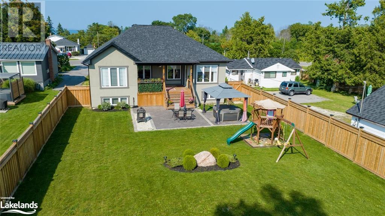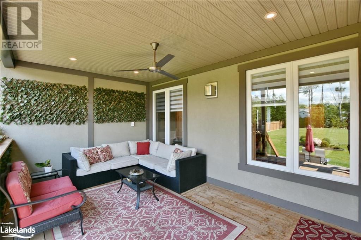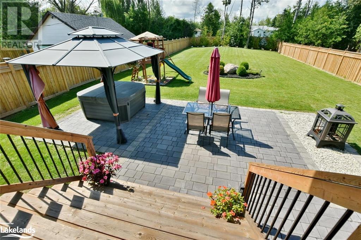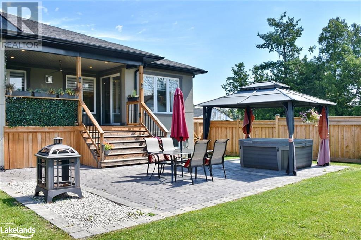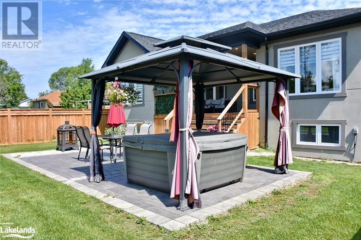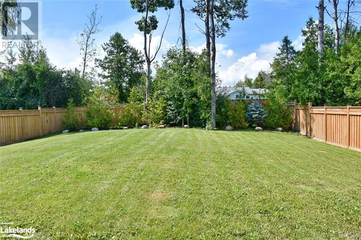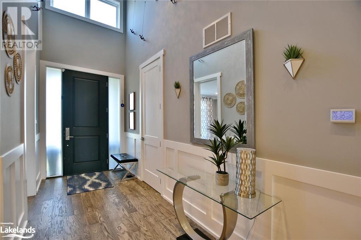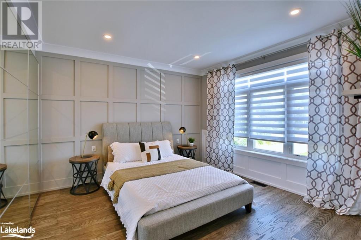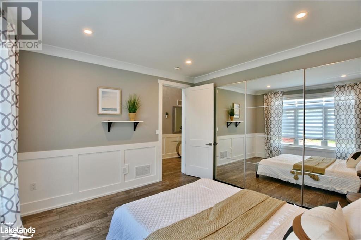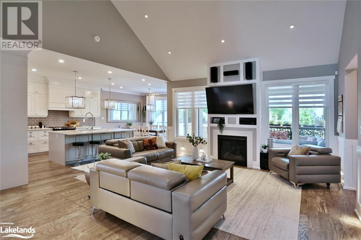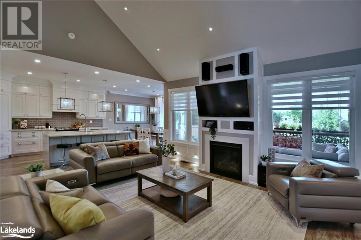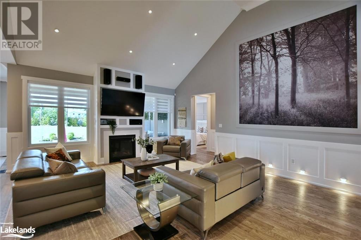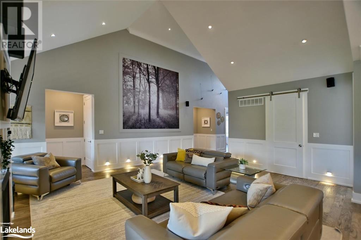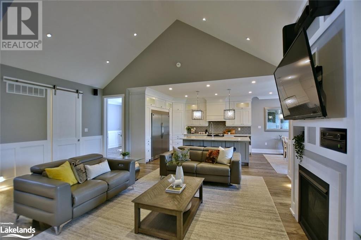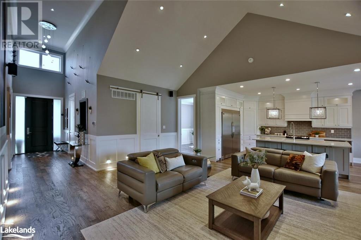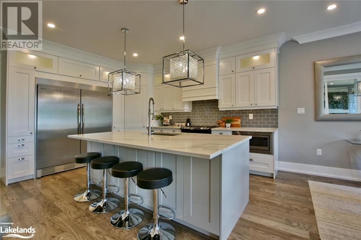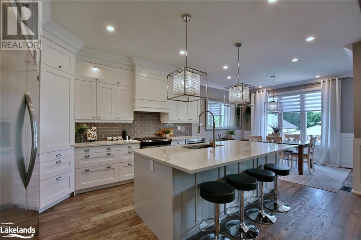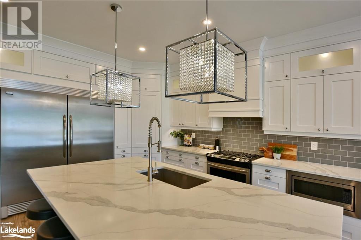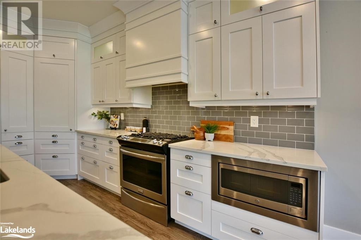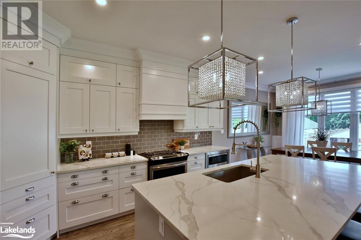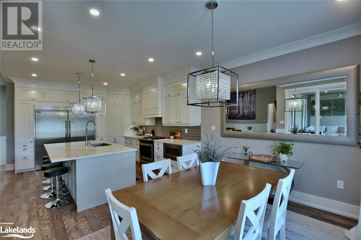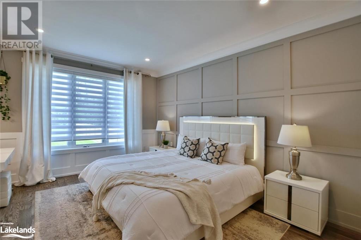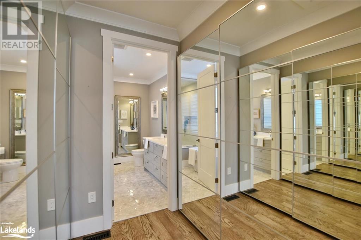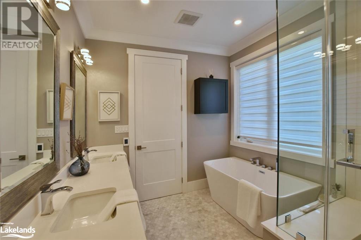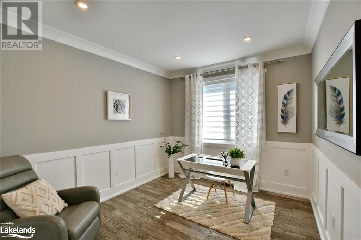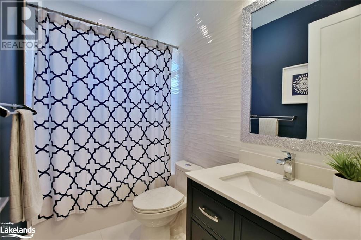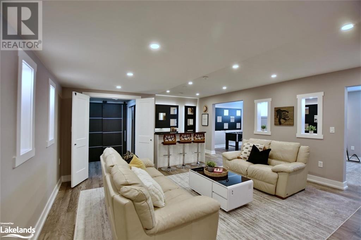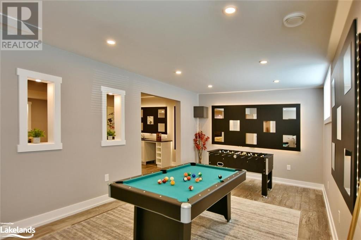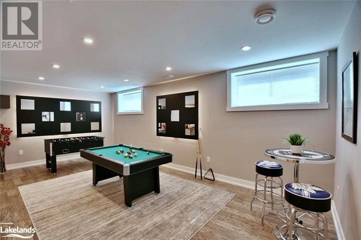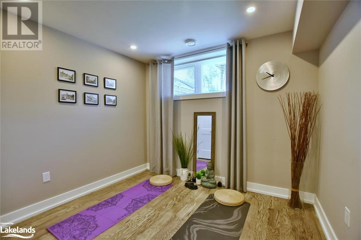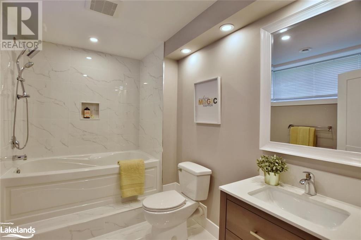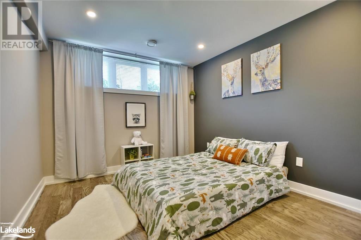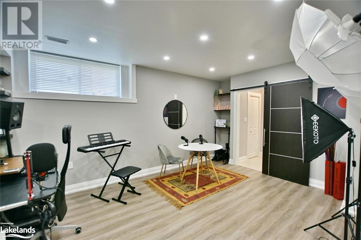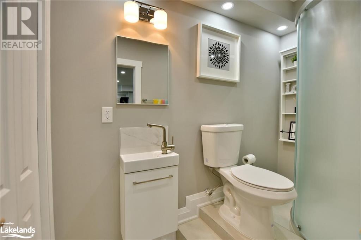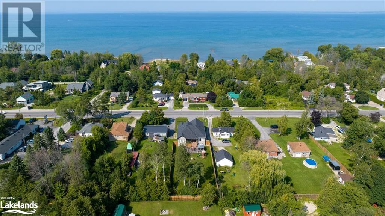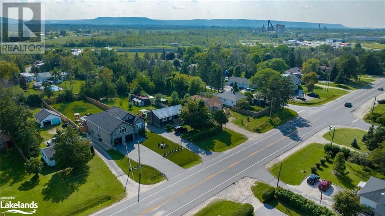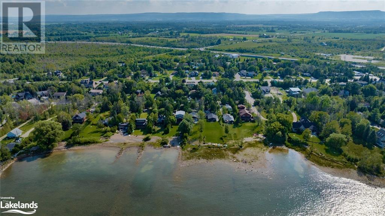9789 Beachwood Road Collingwood, Ontario L9Y 3Z1
$1,639,000
Exquisite Custom Built Bungalow w/ 6 Beds, 4 baths, & luxurious finishes throughout now available! Nestled in the charming Collingwood community, this stunning property offers an unparalleled blend of elegance, comfort, & modern living. Situated on a generously sized lot, this remarkable home offers a host of captivating features that will exceed your every expectation. Step into the spacious foyer & be wowed by the ceiling height & architectural millwork. The attention to detail & workmanship are evident as soon as you step inside. The open-concept layout is flooded w/ natural light & seamlessly connects the living, dining, & kitchen areas, creating an ideal space for entertaining friends & family. The heart of this home is the chef's gourmet dream kitchen, complete with top-of-the-line stainless steel appliances, gorgeous countertops, & ample storage. The kitchen island is perfect for preparing culinary delights or gathering for casual meals. 3 well-appointed bedrooms on the main floor offer a tranquil retreat for rest & relaxation. The primary suite is an oasis of serenity, featuring a 5 piece spa-like ensuite bath w/ heated floors, custom closets, & plenty of space! The lower level features even more space w/ huge games room, rec room, wet bar, 3 more spacious bedrooms & 2 full baths. Perfect escape for those game nights, hosting a movie night, watching sporting events or just hanging with friends! Rounding this property off is the gorgeous outdoor paradise. The expansive lot provides ample space for outdoor activities, gardening, & leisure. Unwind in the inviting hot tub, perfect for starlit evenings & soothing relaxation. Or bbq on your massive covered back deck. Let the kids & pets enjoy the fully fenced in backyard w/out a worry! This property also offers a convenient proximity to Collingwood's finest amenities, breathtaking beaches, hiking trails, & ski resorts are just a short drive away, ensuring year-round enjoyment. Book your private tour now!! (id:33600)
Property Details
| MLS® Number | 40468524 |
| Property Type | Single Family |
| Amenities Near By | Beach, Golf Nearby, Park, Place Of Worship, Playground, Public Transit, Schools, Shopping, Ski Area |
| Communication Type | High Speed Internet |
| Community Features | Community Centre, School Bus |
| Equipment Type | None |
| Features | Conservation/green Belt, Golf Course/parkland, Wet Bar, Beach, Sump Pump, Automatic Garage Door Opener |
| Parking Space Total | 8 |
| Rental Equipment Type | None |
Building
| Bathroom Total | 4 |
| Bedrooms Above Ground | 3 |
| Bedrooms Below Ground | 3 |
| Bedrooms Total | 6 |
| Appliances | Dishwasher, Dryer, Oven - Built-in, Refrigerator, Wet Bar, Washer, Range - Gas, Microwave Built-in, Hood Fan, Window Coverings, Garage Door Opener, Hot Tub |
| Architectural Style | Raised Bungalow |
| Basement Development | Finished |
| Basement Type | Full (finished) |
| Constructed Date | 2019 |
| Construction Style Attachment | Detached |
| Cooling Type | Central Air Conditioning |
| Exterior Finish | Stucco |
| Fire Protection | Alarm System |
| Fireplace Present | Yes |
| Fireplace Total | 1 |
| Fixture | Ceiling Fans |
| Foundation Type | Poured Concrete |
| Heating Fuel | Natural Gas |
| Heating Type | In Floor Heating, Forced Air, Radiant Heat |
| Stories Total | 1 |
| Size Interior | 1729 |
| Type | House |
| Utility Water | Municipal Water |
Parking
| Attached Garage |
Land
| Access Type | Water Access |
| Acreage | No |
| Fence Type | Fence |
| Land Amenities | Beach, Golf Nearby, Park, Place Of Worship, Playground, Public Transit, Schools, Shopping, Ski Area |
| Landscape Features | Landscaped |
| Sewer | Septic System |
| Size Depth | 250 Ft |
| Size Frontage | 60 Ft |
| Size Total Text | Under 1/2 Acre |
| Zoning Description | R1 |
Rooms
| Level | Type | Length | Width | Dimensions |
|---|---|---|---|---|
| Basement | Bedroom | 17'10'' x 14'10'' | ||
| Basement | 3pc Bathroom | Measurements not available | ||
| Lower Level | Recreation Room | 25'9'' x 16'7'' | ||
| Lower Level | Utility Room | 21'1'' x 18'2'' | ||
| Lower Level | Bedroom | 13'3'' x 10'6'' | ||
| Lower Level | 4pc Bathroom | Measurements not available | ||
| Lower Level | Bedroom | 10'8'' x 10'5'' | ||
| Lower Level | Games Room | 22'8'' x 11'1'' | ||
| Main Level | Bedroom | 12'0'' x 10'5'' | ||
| Main Level | Laundry Room | Measurements not available | ||
| Main Level | 4pc Bathroom | Measurements not available | ||
| Main Level | Bedroom | 12'7'' x 12'3'' | ||
| Main Level | Full Bathroom | Measurements not available | ||
| Main Level | Primary Bedroom | 14'4'' x 12'3'' | ||
| Main Level | Kitchen | 16'10'' x 12'0'' | ||
| Main Level | Dining Room | 12'0'' x 7'10'' | ||
| Main Level | Living Room | 20'7'' x 16'10'' |
Utilities
| Cable | Available |
| Electricity | Available |
| Natural Gas | Available |
| Telephone | Available |
https://www.realtor.ca/real-estate/25952045/9789-beachwood-road-collingwood
330 First Street - Unit B
Collingwood, Ontario L9Y 1B4
(705) 445-5520
www.locationsnorth.com

330 First Street
Collingwood, Ontario L9Y 1B4
(705) 445-5520
(705) 445-1545
locationsnorth.com

330 First Street
Collingwood, Ontario L9Y 1B4
(705) 445-5520
(705) 445-1545
locationsnorth.com

