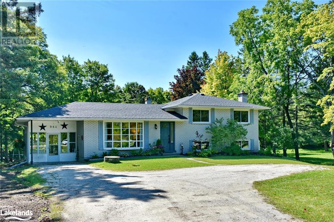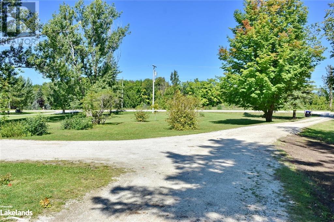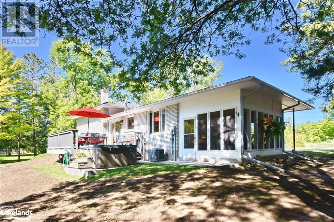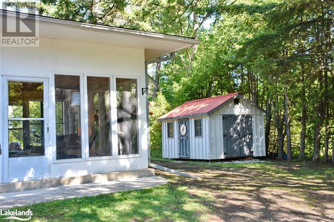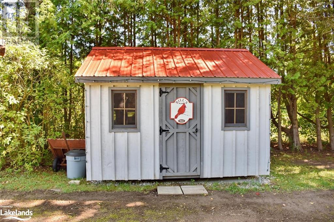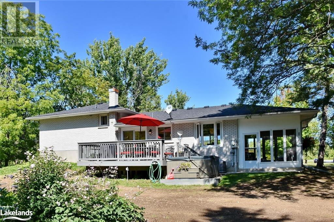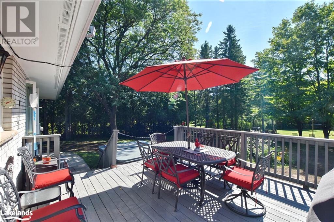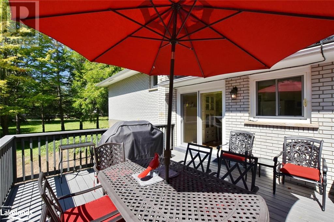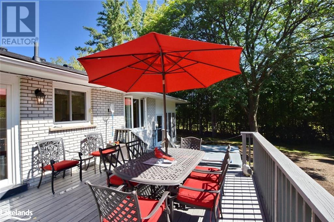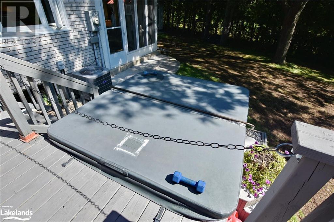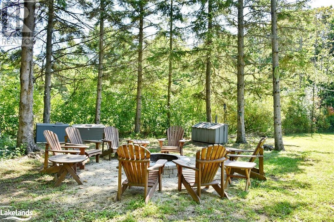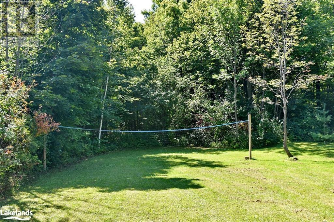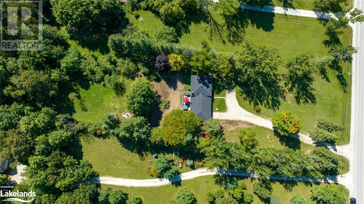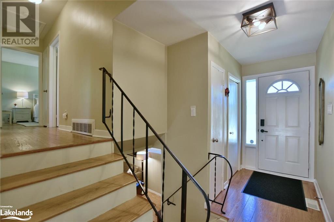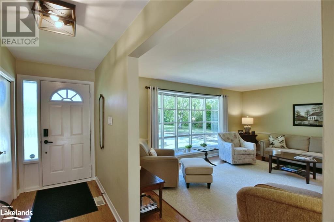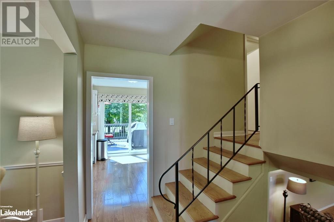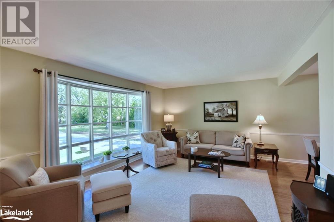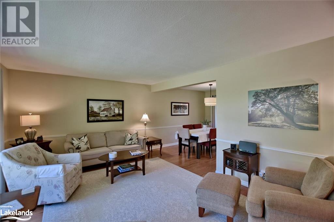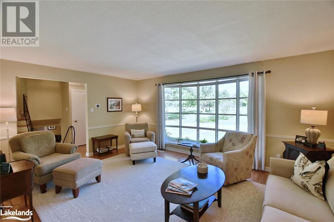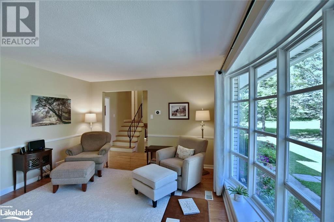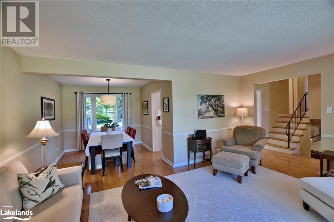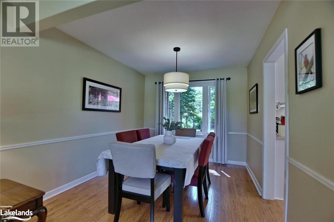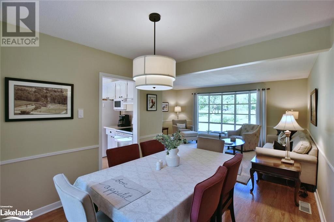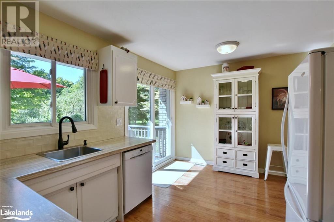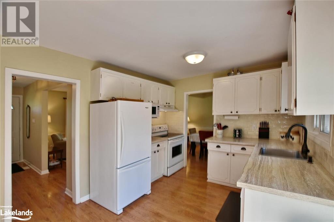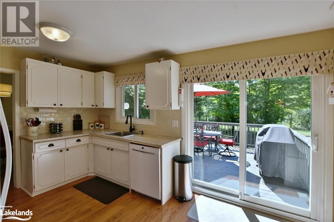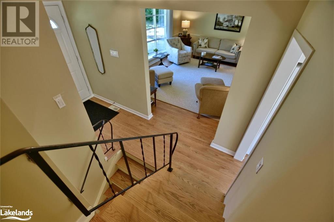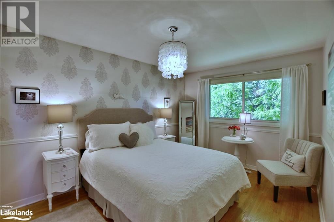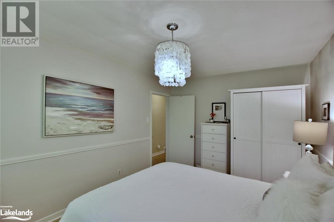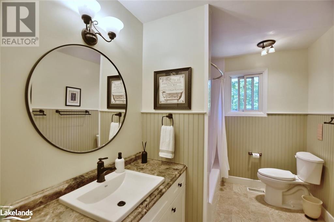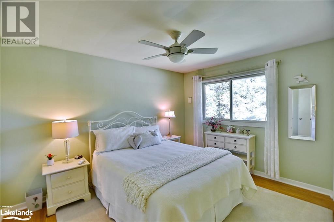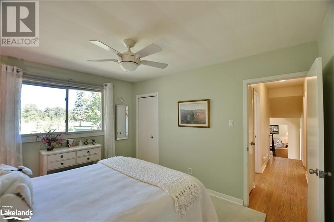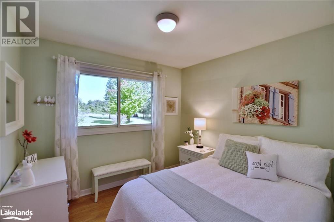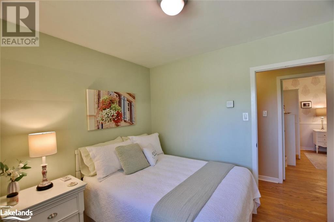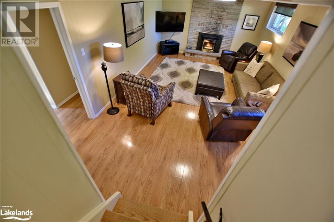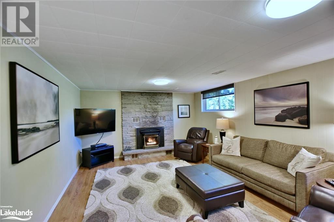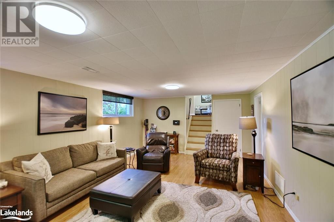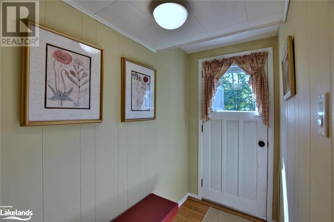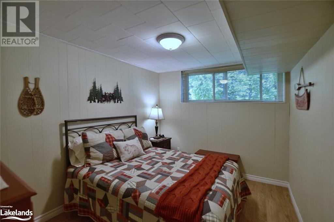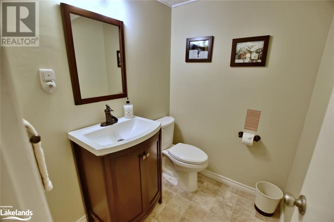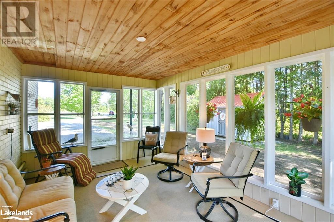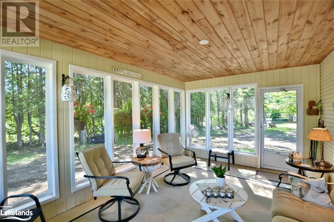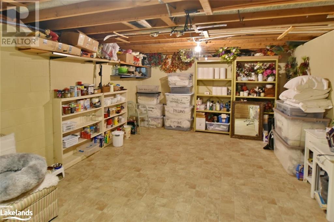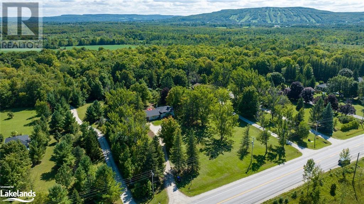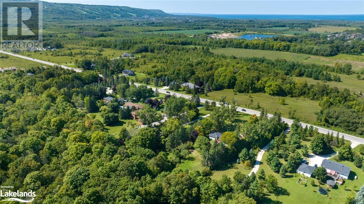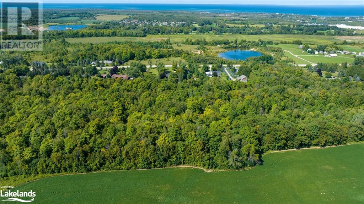964 Sixth Street Collingwood, Ontario L9Y 3Y9
$1,499,000
Stunning 4 Bed, 2 Bath Side Split Home on 3 Acres - Your Serene Oasis in Collingwood, Ontario! Welcome to 964 6th Street, where luxury living meets the tranquility of nature. This exceptional property offers you the chance to own a spacious 4-bed, 2-bath side split home nestled on an expansive 3-acre lot on the outskirts of beautiful Collingwood. Super convenient layout boasts main living room & dining area, 3 beds 1 bath, & separate rec room in basement with gas fireplace, bed & bath. Step onto your private deck complete with a soothing hot tub, where you can bask in the breathtaking views of your sprawling property & starlit skies. Enjoy the 3 season Muskoka room off the side of the home. With 3 acres at your disposal, explore the possibilities of gardening, outdoor recreation, or simply basking in the serenity of nature. A long driveway ensures that both you & your guests have plenty of room to park comfortably, while being set back far enough from the road. Experience the best of both worlds - the convenience of city life & the tranquility of nature, all within reach. Discover a plethora of charming shops, restaurants, & cafes in downtown Collingwood, just a short drive away. Embrace an active lifestyle with easy access to skiing, hiking, & water activities, thanks to Collingwood's prime location near the Blue Mountains & Georgian Bay. Immerse yourself in the vibrant local culture & community events that Collingwood has to offer year-round. This is a rare opportunity to own a slice of paradise in the sought-after Collingwood area. Whether you're seeking a peaceful retreat or a family home with room to grow, 964 6th Street has it all. Don't miss out on making this dream property your reality! Contact today to schedule a viewing & experience the magic of this exquisite home in person. Brand new septic just installed August 2023. (id:33600)
Property Details
| MLS® Number | 40476831 |
| Property Type | Single Family |
| Amenities Near By | Beach, Golf Nearby, Hospital, Park, Place Of Worship, Playground, Schools, Shopping, Ski Area |
| Communication Type | High Speed Internet |
| Community Features | Quiet Area, School Bus |
| Equipment Type | Propane Tank, Water Heater |
| Features | Golf Course/parkland, Beach, Crushed Stone Driveway, Country Residential |
| Parking Space Total | 6 |
| Rental Equipment Type | Propane Tank, Water Heater |
| Structure | Shed |
Building
| Bathroom Total | 2 |
| Bedrooms Above Ground | 3 |
| Bedrooms Below Ground | 1 |
| Bedrooms Total | 4 |
| Appliances | Dishwasher, Dryer, Refrigerator, Stove, Washer, Hood Fan, Window Coverings, Hot Tub |
| Basement Development | Partially Finished |
| Basement Type | Full (partially Finished) |
| Construction Style Attachment | Detached |
| Cooling Type | Central Air Conditioning |
| Exterior Finish | Brick |
| Fireplace Fuel | Propane |
| Fireplace Present | Yes |
| Fireplace Total | 1 |
| Fireplace Type | Other - See Remarks |
| Fixture | Ceiling Fans |
| Foundation Type | Block |
| Half Bath Total | 1 |
| Heating Type | Forced Air |
| Size Interior | 2023 |
| Type | House |
| Utility Water | Dug Well |
Land
| Acreage | Yes |
| Land Amenities | Beach, Golf Nearby, Hospital, Park, Place Of Worship, Playground, Schools, Shopping, Ski Area |
| Landscape Features | Landscaped |
| Sewer | Septic System |
| Size Depth | 991 Ft |
| Size Frontage | 131 Ft |
| Size Irregular | 2.957 |
| Size Total | 2.957 Ac|2 - 4.99 Acres |
| Size Total Text | 2.957 Ac|2 - 4.99 Acres |
| Zoning Description | Ru + Ep |
Rooms
| Level | Type | Length | Width | Dimensions |
|---|---|---|---|---|
| Lower Level | 2pc Bathroom | Measurements not available | ||
| Lower Level | Bedroom | 11'1'' x 8'8'' | ||
| Lower Level | Storage | 25'10'' x 13'1'' | ||
| Lower Level | Laundry Room | 25'10'' x 9'9'' | ||
| Lower Level | Recreation Room | 21'11'' x 13'10'' | ||
| Main Level | Sunroom | 11'1'' x 15'5'' | ||
| Main Level | Bedroom | 10'1'' x 12'10'' | ||
| Main Level | 4pc Bathroom | Measurements not available | ||
| Main Level | Primary Bedroom | 14'7'' x 10'1'' | ||
| Main Level | Bedroom | 9'5'' x 9'4'' | ||
| Main Level | Kitchen | 14'7'' x 10'0'' | ||
| Main Level | Dining Room | 9'5'' x 10'5'' | ||
| Main Level | Living Room | 17'5'' x 12'11'' |
Utilities
| Electricity | Available |
https://www.realtor.ca/real-estate/26005103/964-sixth-street-collingwood
330 First Street - Unit B
Collingwood, Ontario L9Y 1B4
(705) 445-5520
www.locationsnorth.com

330 First Street
Collingwood, Ontario L9Y 1B4
(705) 445-5520
(705) 445-1545
locationsnorth.com

330 First Street
Collingwood, Ontario L9Y 1B4
(705) 445-5520
(705) 445-1545
locationsnorth.com


