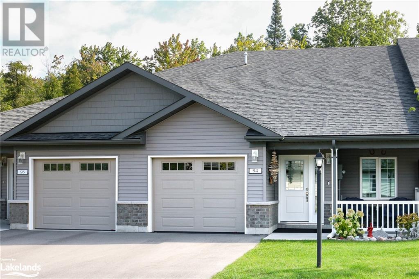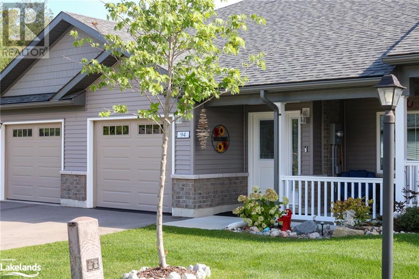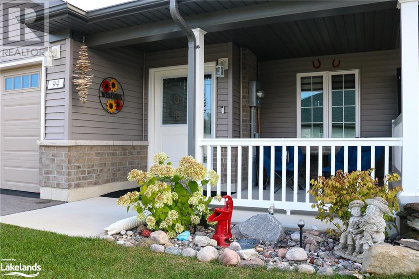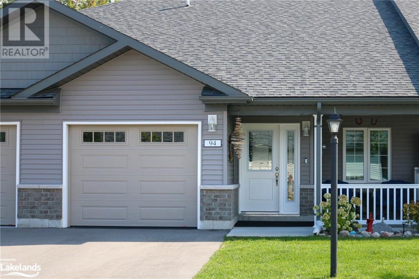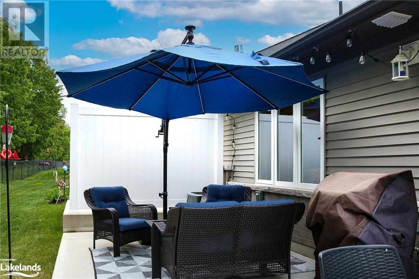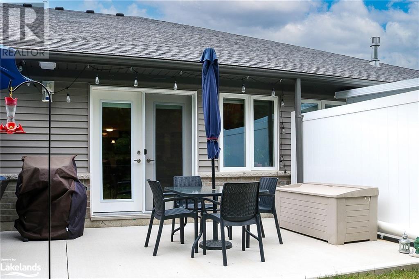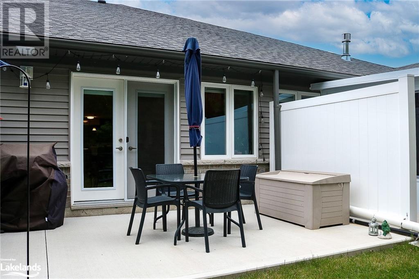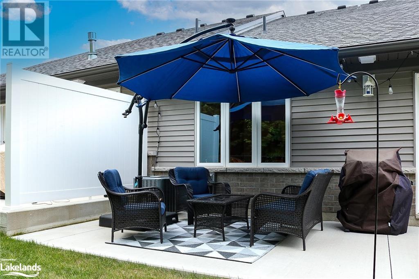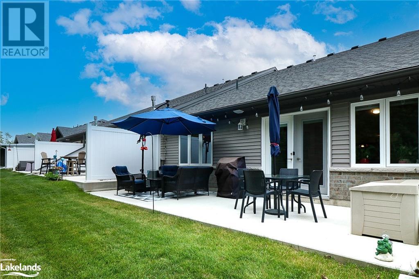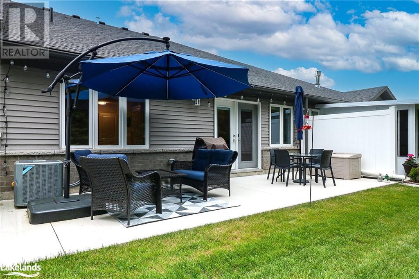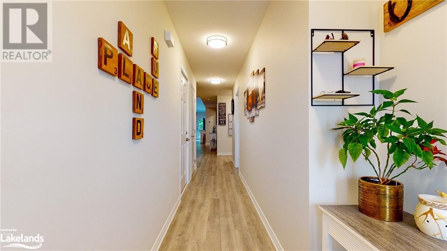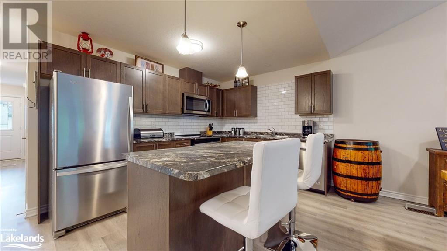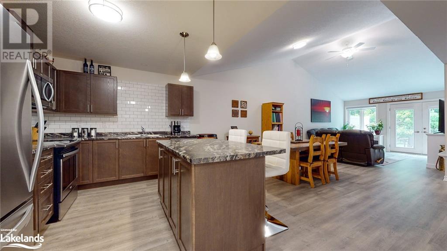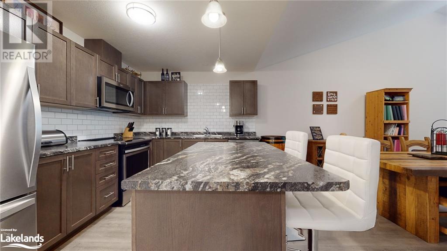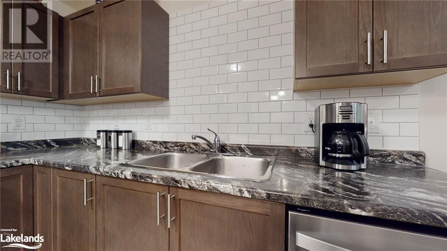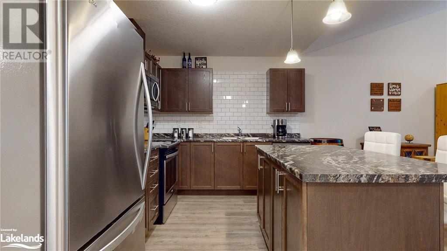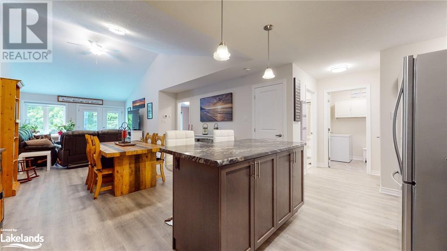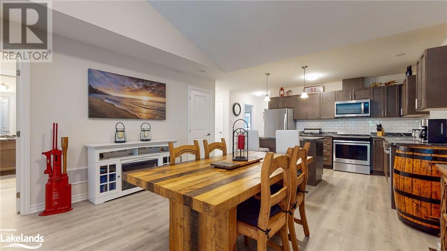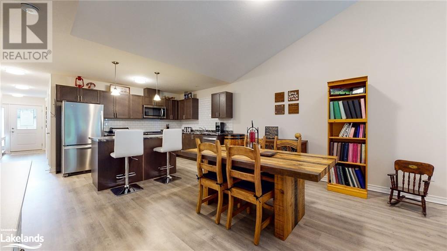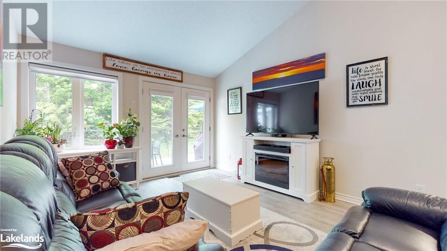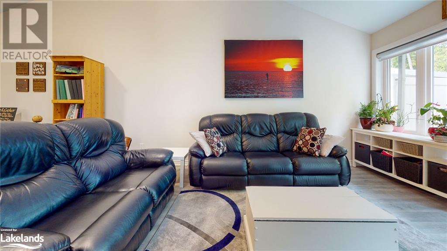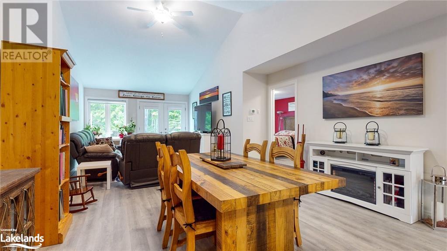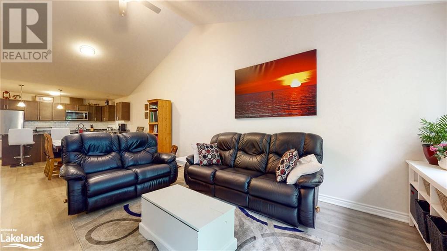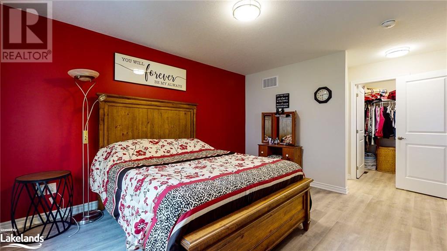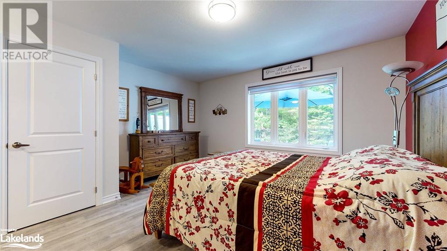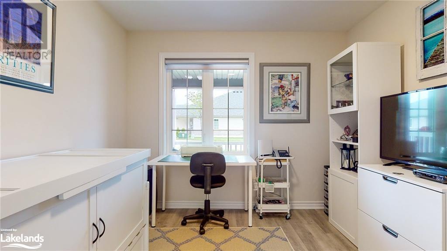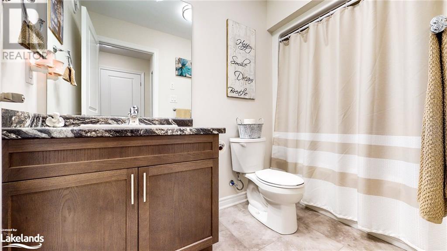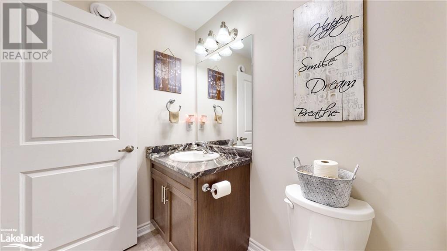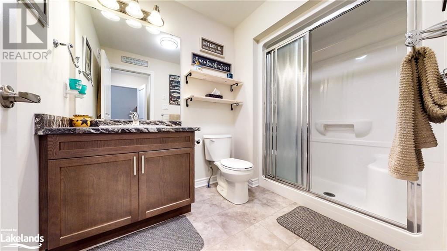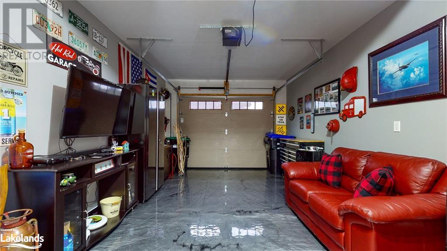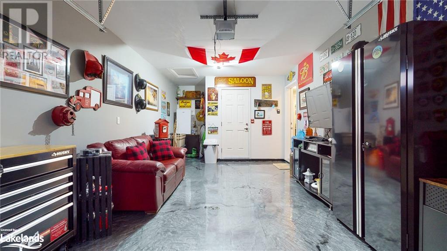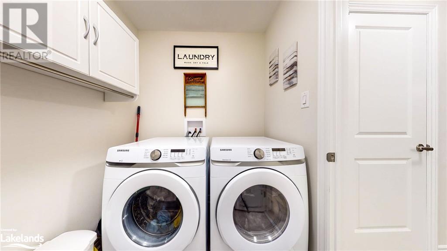94 Ivy Crescent Wasaga Beach, Ontario L9Z 0H8
$499,999
2 year old development in Parkbridge Adult Community. Everything you need is on one level with no stairs. This 2 bedroom, 2 bathroom home is immaculate and has an inviting open concept kitchen/living room design with vaulted ceilings. Beautiful kitchen with pantry closet, center island, subway tile backsplash, upgraded stainless steel Whirlpool fridge, stove and dishwasher. Easy to maintain laminate floors throughout as well as vinyl tile flooring in both bathrooms. Spacious Primary bedroom with walk in closet and 3 pc ensuite bathroom with walk in shower and seat. Spacious laundry room with extra space for freezer chest or extra storage. Full crawl space with concrete floor with easy access to mechanical room and extra storage area. Enjoy the bird watching and other nature from your covered front porch and private back patio. Convenient Nat. Gas BBQ quick disconnect on rear patio. Inside access from the immaculate garage with epoxy finished floors. Tarion Warranty is transferable to new owner. Use the Amenities next door - Rec hall with indoor pool, outdoor pool, playground, and walking trail to New Wasaga Beach for a $99.00/per year. Close to Shopping, Restaurants & the Beach. Charges for new owner: Land Rent $606.00 + Maintenance $138.00 + Lot Tax $20.58 + Structure Tax $130.88 = TOTAL $895.46 (id:33600)
Property Details
| MLS® Number | 40463710 |
| Property Type | Single Family |
| Amenities Near By | Shopping |
| Community Features | Quiet Area |
| Features | Paved Driveway, Automatic Garage Door Opener |
| Structure | Porch |
Building
| Bathroom Total | 2 |
| Bedrooms Above Ground | 2 |
| Bedrooms Total | 2 |
| Appliances | Dishwasher, Dryer, Refrigerator, Stove, Washer, Microwave Built-in, Window Coverings, Garage Door Opener |
| Architectural Style | Bungalow |
| Basement Development | Unfinished |
| Basement Type | Crawl Space (unfinished) |
| Constructed Date | 2021 |
| Construction Style Attachment | Attached |
| Cooling Type | Central Air Conditioning |
| Exterior Finish | Brick |
| Fixture | Ceiling Fans |
| Heating Fuel | Natural Gas |
| Heating Type | Forced Air |
| Stories Total | 1 |
| Size Interior | 1200 |
| Type | Row / Townhouse |
| Utility Water | Municipal Water |
Parking
| Attached Garage | |
| Visitor Parking |
Land
| Acreage | No |
| Land Amenities | Shopping |
| Sewer | Municipal Sewage System |
| Size Total Text | Unknown |
| Zoning Description | R3 |
Rooms
| Level | Type | Length | Width | Dimensions |
|---|---|---|---|---|
| Main Level | Foyer | 18'5'' x 3'9'' | ||
| Main Level | Laundry Room | 5'9'' x 6'9'' | ||
| Main Level | 4pc Bathroom | Measurements not available | ||
| Main Level | Full Bathroom | Measurements not available | ||
| Main Level | Living Room | 11'10'' x 14'8'' | ||
| Main Level | Dinette | 14'1'' x 12'2'' | ||
| Main Level | Bedroom | 13'6'' x 9'11'' | ||
| Main Level | Primary Bedroom | 13'11'' x 13'8'' | ||
| Main Level | Kitchen | 12'3'' x 9'9'' |
https://www.realtor.ca/real-estate/25906824/94-ivy-crescent-wasaga-beach
330 First Street - Unit B
Collingwood, Ontario L9Y 1B4
(705) 445-5520
www.locationsnorth.com
330 First Street - Unit B
Collingwood, Ontario L9Y 1B4
(705) 445-5520
www.locationsnorth.com


