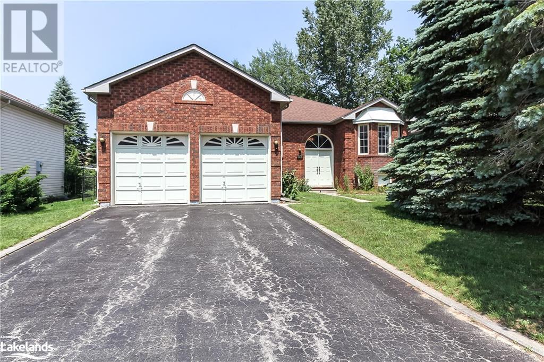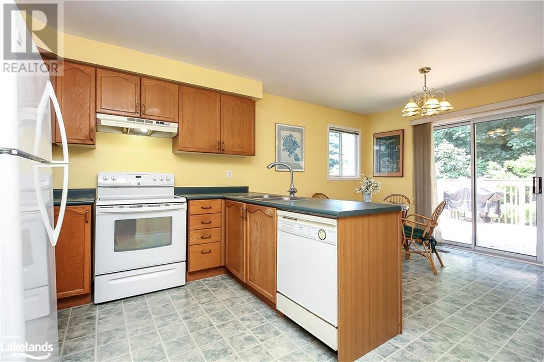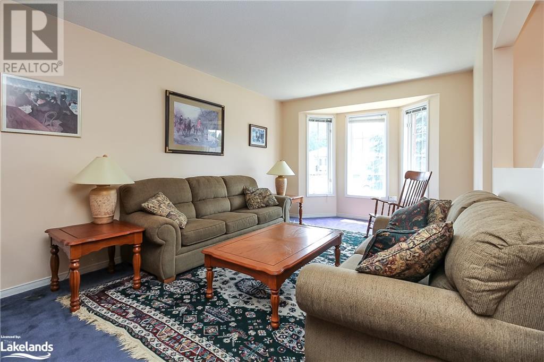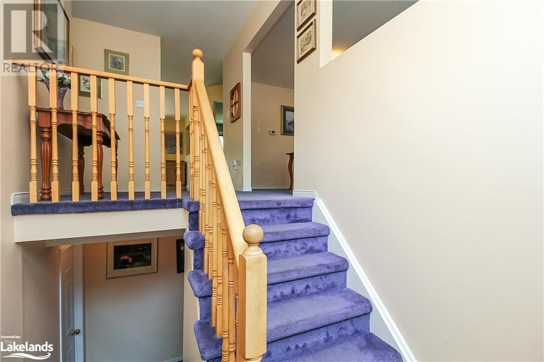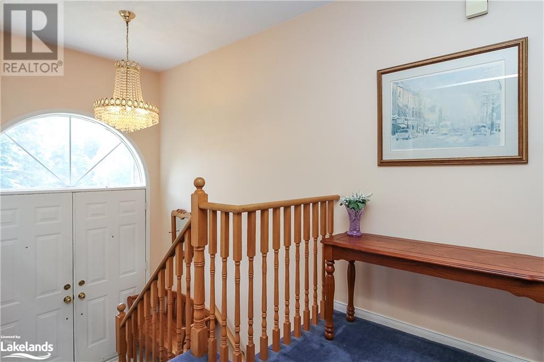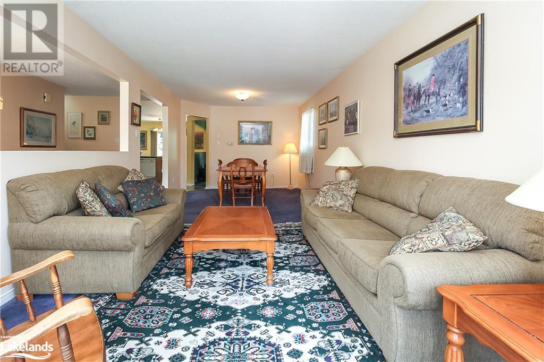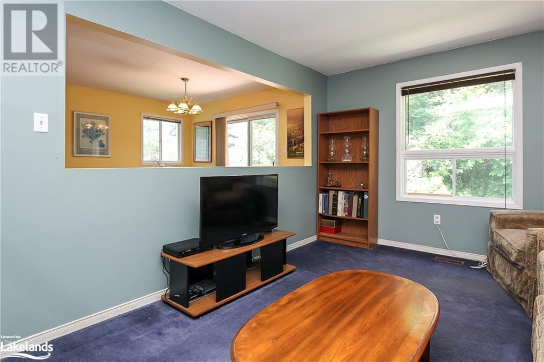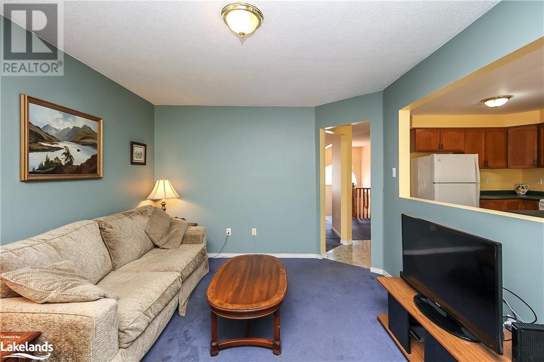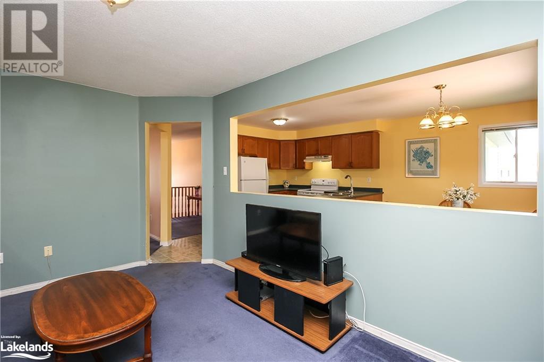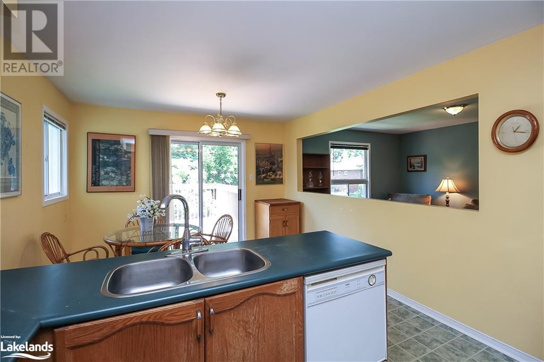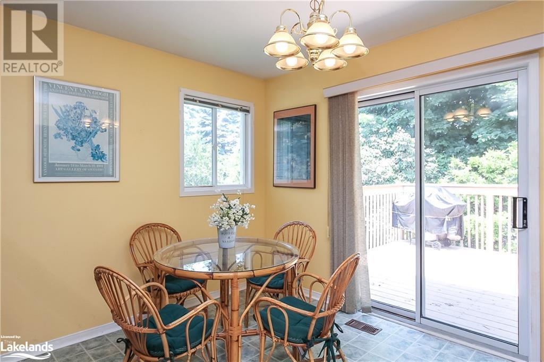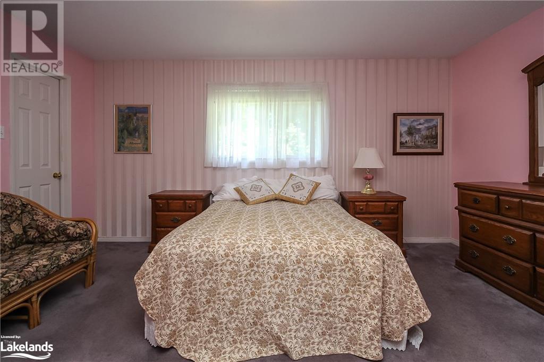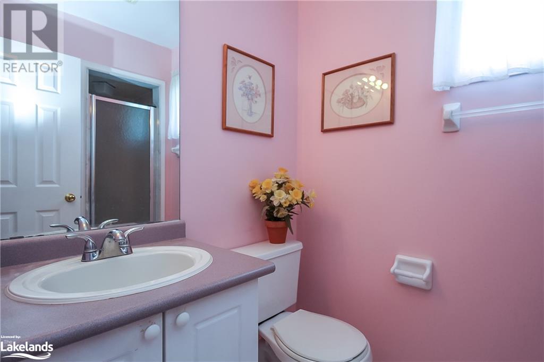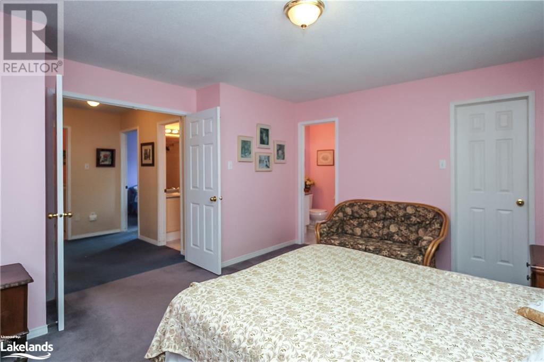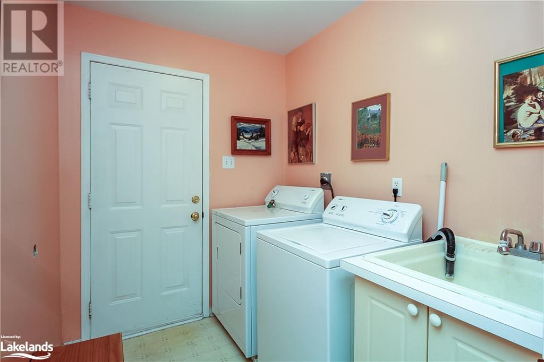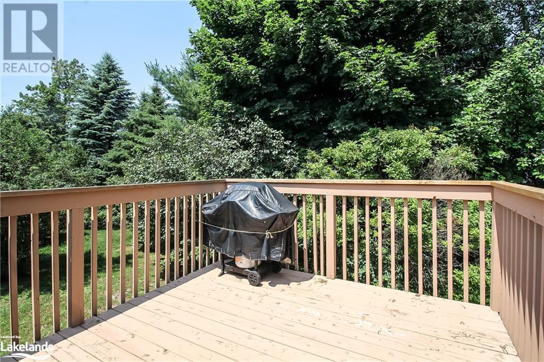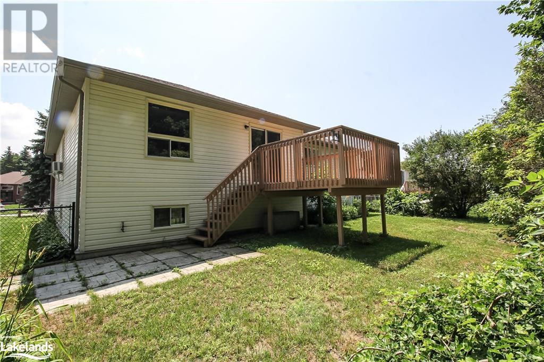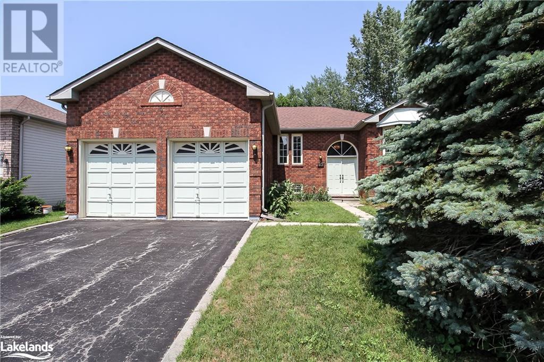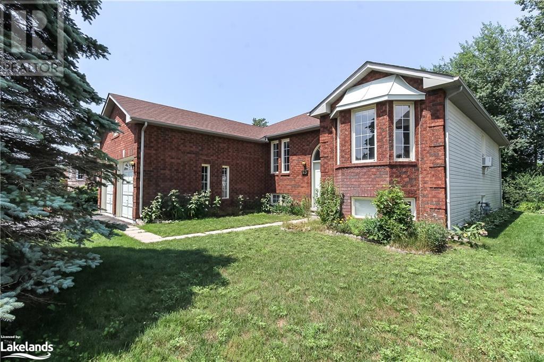93 Silver Birch Avenue Wasaga Beach, Ontario L9Z 1N8
$674,500
Are you looking for a larger-than-average home (say 1,615 sq. ft.) with 3 bedrooms & 2 full bathrooms on the main floor, but don’t want to “break the bank”? Would a formal living room, formal dining area and a formal family room – all on the main floor – “check a lot of the boxes”? Is a main-floor laundry (with inside entrance to the garage) on your list? How about a large (20’ x 21’) attached garage and a full, unfinished basement (with a bathroom rough-in)? If all (or many) of these features are on your list of “must haves” then it’s worth having a look at this brick & sided Raised Bungalow (built in 1997) in the beautiful area of Silver Birch Estates. While this house has many of it’s originally built features [except newer (2017) gas furnace & newer shingles (4 or 5 years old)] there is also SO much potential to finish the basement and upgrade the main floor to your own needs & tastes. Exterior conveniences include a fully fenced rear yard, a double wide (47’ long) paved drive, and many mature trees on the 60’ x 125’ serviced (water, sewer & natural gas) in-town lot. Walking distance to parks, trails (hiking, biking, and cross-country skiing) and a Public Elementary School and a Church too. (id:33600)
Property Details
| MLS® Number | 40483542 |
| Property Type | Single Family |
| Amenities Near By | Schools |
| Communication Type | High Speed Internet |
| Community Features | Quiet Area |
| Equipment Type | Water Heater |
| Features | Southern Exposure, Paved Driveway, Automatic Garage Door Opener |
| Parking Space Total | 6 |
| Rental Equipment Type | Water Heater |
Building
| Bathroom Total | 2 |
| Bedrooms Above Ground | 3 |
| Bedrooms Total | 3 |
| Appliances | Dishwasher, Dryer, Refrigerator, Stove, Washer, Window Coverings, Garage Door Opener |
| Architectural Style | Raised Bungalow |
| Basement Development | Unfinished |
| Basement Type | Full (unfinished) |
| Constructed Date | 1997 |
| Construction Style Attachment | Detached |
| Cooling Type | Window Air Conditioner |
| Exterior Finish | Brick, Vinyl Siding |
| Fire Protection | None |
| Heating Fuel | Natural Gas |
| Heating Type | Forced Air |
| Stories Total | 1 |
| Size Interior | 1615 |
| Type | House |
| Utility Water | Municipal Water |
Parking
| Attached Garage |
Land
| Access Type | Road Access |
| Acreage | No |
| Land Amenities | Schools |
| Sewer | Municipal Sewage System |
| Size Depth | 125 Ft |
| Size Frontage | 60 Ft |
| Size Total Text | Under 1/2 Acre |
| Zoning Description | R-1 Single Family Residential |
Rooms
| Level | Type | Length | Width | Dimensions |
|---|---|---|---|---|
| Main Level | 4pc Bathroom | Measurements not available | ||
| Main Level | Full Bathroom | Measurements not available | ||
| Main Level | Laundry Room | 7'6'' x 6'0'' | ||
| Main Level | Bedroom | 11'1'' x 8'8'' | ||
| Main Level | Bedroom | 10'8'' x 10'3'' | ||
| Main Level | Primary Bedroom | 15'7'' x 11'5'' | ||
| Main Level | Breakfast | 11'3'' x 9'0'' | ||
| Main Level | Kitchen | 11'3'' x 9'2'' | ||
| Main Level | Family Room | 14'9'' x 10'10'' | ||
| Main Level | Dining Room | 10'10'' x 10'8'' | ||
| Main Level | Living Room | 15'8'' x 10'8'' |
Utilities
| Cable | Available |
| Electricity | Available |
| Natural Gas | Available |
| Telephone | Available |
https://www.realtor.ca/real-estate/26057207/93-silver-birch-avenue-wasaga-beach
330 First Street - Unit B
Collingwood, Ontario L9Y 1B4
(705) 445-5520
www.locationsnorth.com
330 First Street - Unit B
Collingwood, Ontario L9Y 1B4
(705) 445-5520
www.locationsnorth.com

