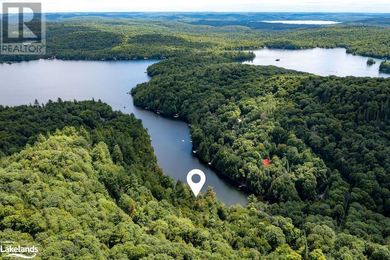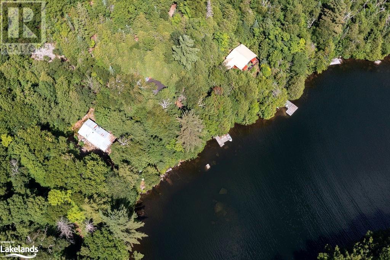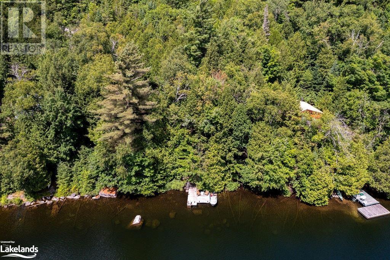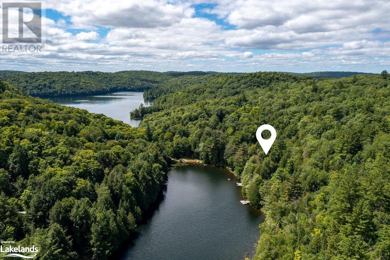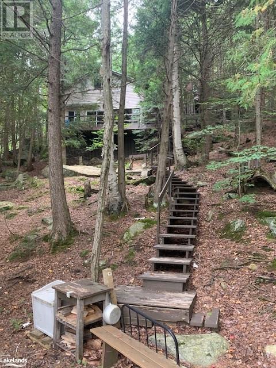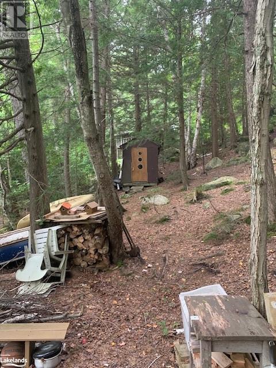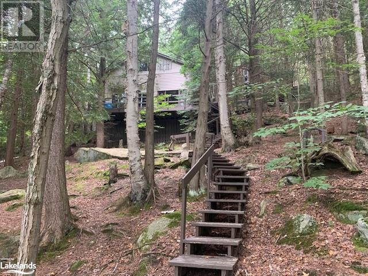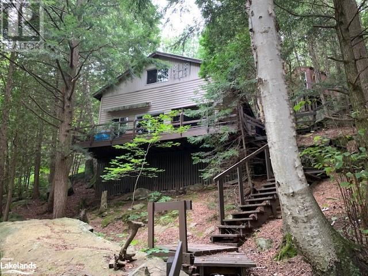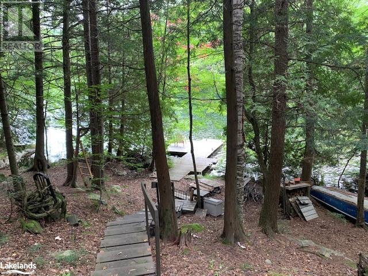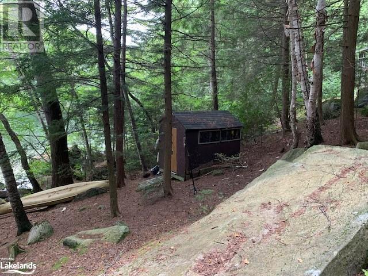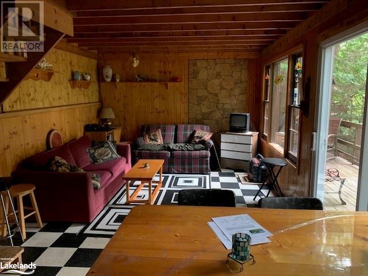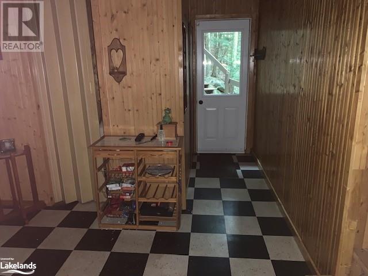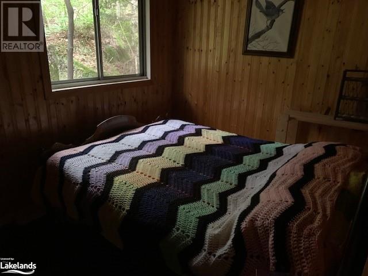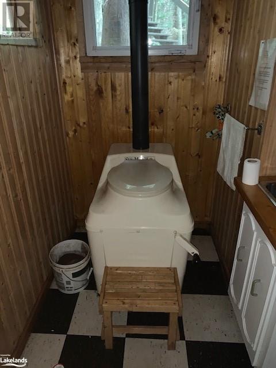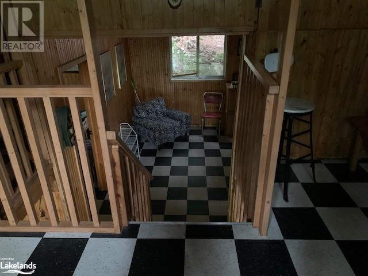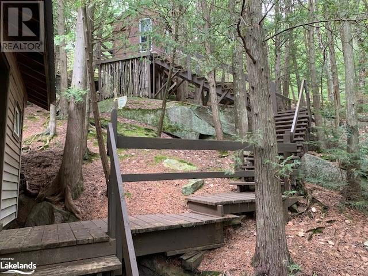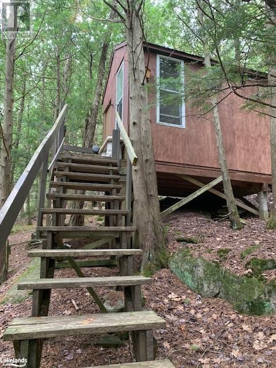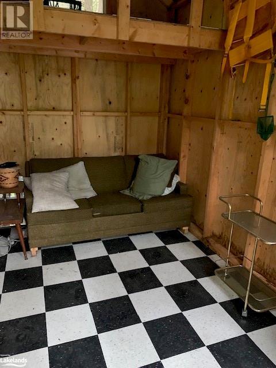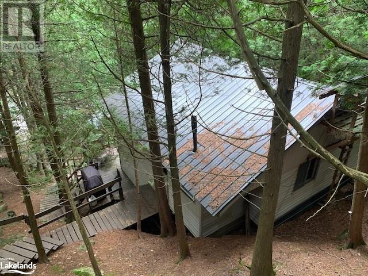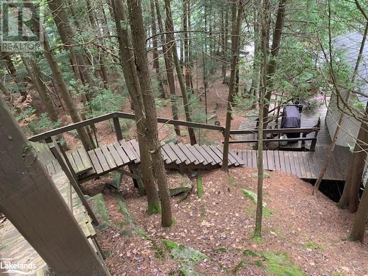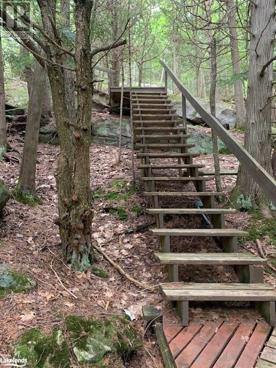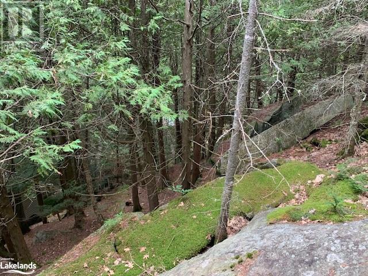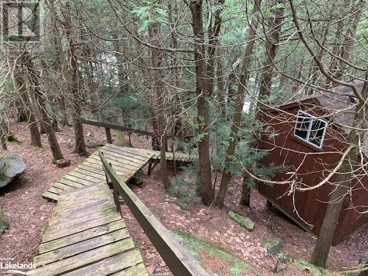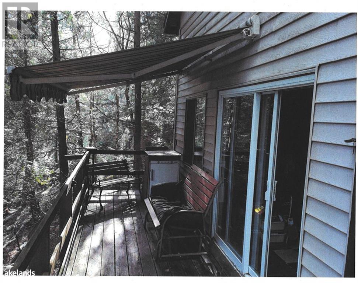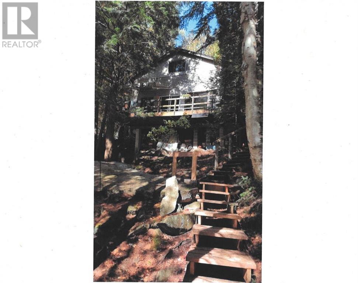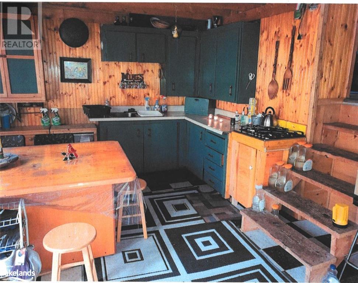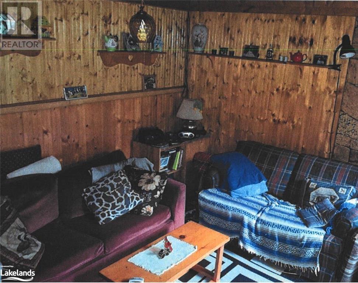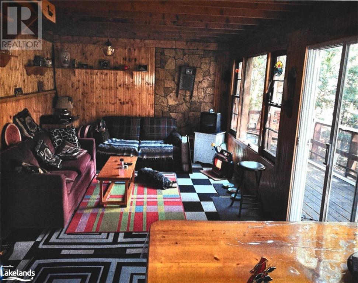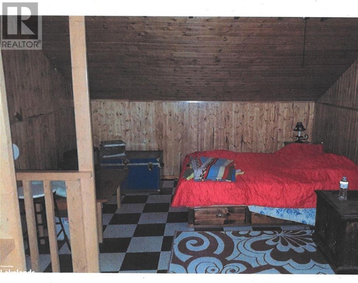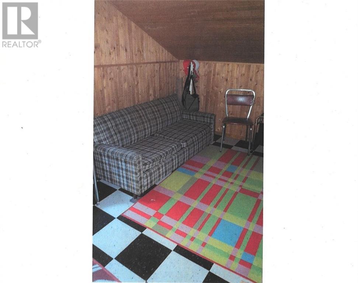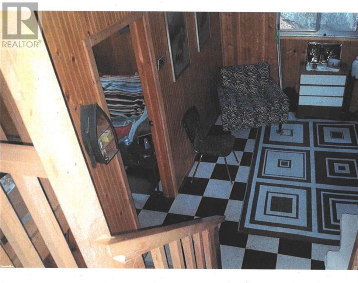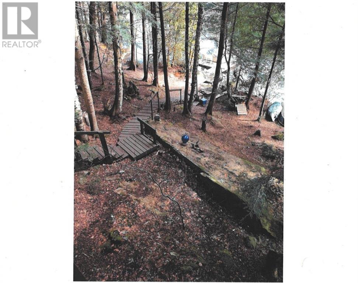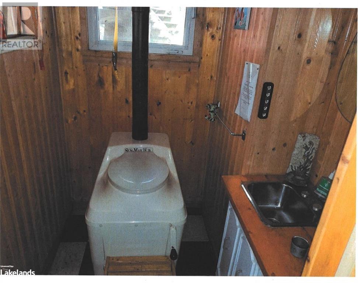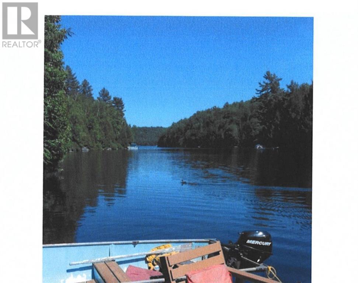91b Cedar Lane Kearney, Ontario P0A 1M0
$299,000
Affordable waterfront cottage on beautiful Grass Lake which is part of a two lake chain with the other being Loon Lake. Both have crystal clear water. Lovingly built and cared for by the same family for over 30 years. Comes almost fully furnished and ready for use. Off grid living with small solar system and back up generator. At present there is no hydro hooked up but it runs along the back of the property. There is no well or septic however the composting toilet meets the current owners needs. They carry water up from the lake, but a holding tank with pump up from the lake can certainly be installed by the new owners. *Please note that the property is very steep with approx. 50 steps to the cottage and many more to the lakefront where it levels out and allows lots of room for moving around. The cottage is multi leveled and built into the hillside. There is also a bunkie for overflow. The waterfront is beautiful and private. (id:33600)
Property Details
| MLS® Number | 40473980 |
| Property Type | Single Family |
| Amenities Near By | Beach |
| Community Features | Quiet Area |
| Equipment Type | None |
| Features | Southern Exposure, Beach, Crushed Stone Driveway, Shared Driveway, Country Residential, Recreational |
| Parking Space Total | 2 |
| Rental Equipment Type | None |
| Water Front Name | Grass Lake |
| Water Front Type | Waterfront |
Building
| Bathroom Total | 1 |
| Bedrooms Above Ground | 2 |
| Bedrooms Total | 2 |
| Appliances | Refrigerator, Gas Stove(s), Window Coverings |
| Basement Type | None |
| Constructed Date | 1991 |
| Construction Style Attachment | Detached |
| Cooling Type | None |
| Exterior Finish | Vinyl Siding |
| Fire Protection | None |
| Half Bath Total | 1 |
| Heating Fuel | Propane |
| Heating Type | Space Heater |
| Size Interior | 1450 |
| Type | House |
| Utility Water | None |
Parking
| None |
Land
| Access Type | Road Access |
| Acreage | No |
| Land Amenities | Beach |
| Sewer | No Sewage System |
| Size Depth | 188 Ft |
| Size Frontage | 105 Ft |
| Size Irregular | 0.55 |
| Size Total | 0.55 Ac|1/2 - 1.99 Acres |
| Size Total Text | 0.55 Ac|1/2 - 1.99 Acres |
| Surface Water | Lake |
| Zoning Description | Rwf |
Rooms
| Level | Type | Length | Width | Dimensions |
|---|---|---|---|---|
| Second Level | Sitting Room | 11'5'' x 9'3'' | ||
| Second Level | 2pc Bathroom | 6'0'' x 5'0'' | ||
| Second Level | Primary Bedroom | 11'5'' x 7'5'' | ||
| Third Level | Bedroom | 23'4'' x 10'7'' | ||
| Main Level | Living Room | 12'0'' x 11'2'' | ||
| Main Level | Kitchen/dining Room | 11'2'' x 9'10'' |
https://www.realtor.ca/real-estate/25985435/91b-cedar-lane-kearney

395 Centre Street North, Suite 100
Huntsville, Ontario P1H 2P5
(705) 789-9677
(705) 789-3770
www.rlpmuskoka.com/


