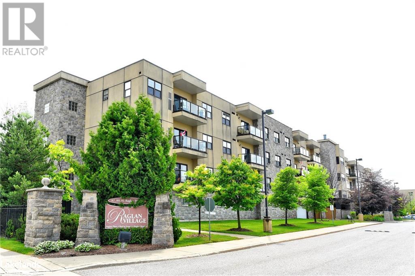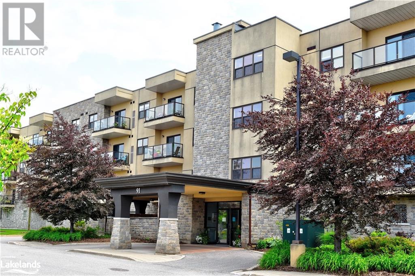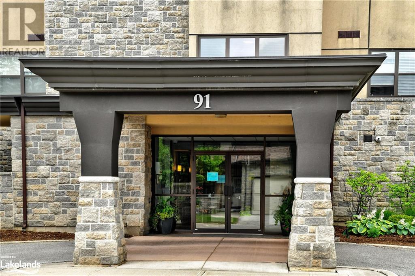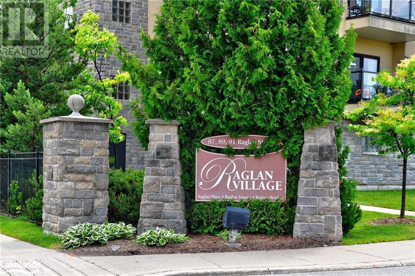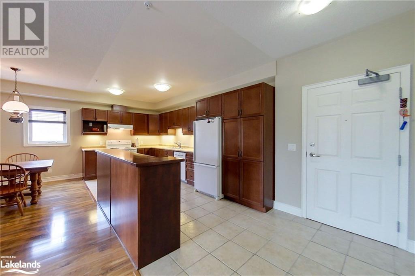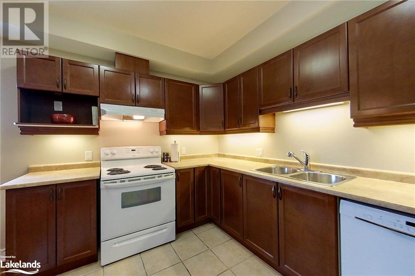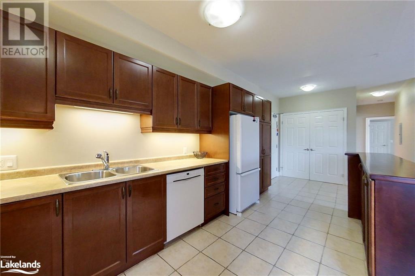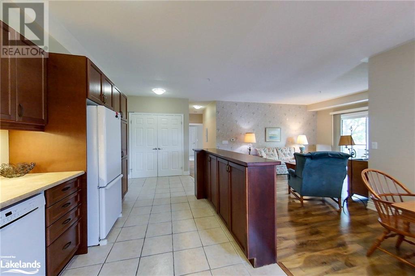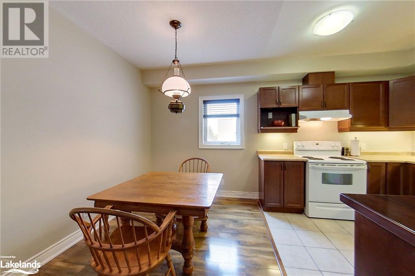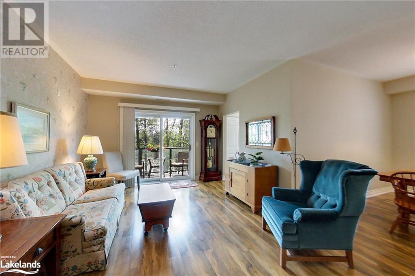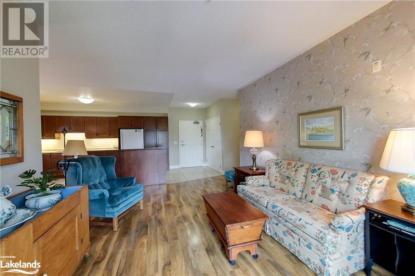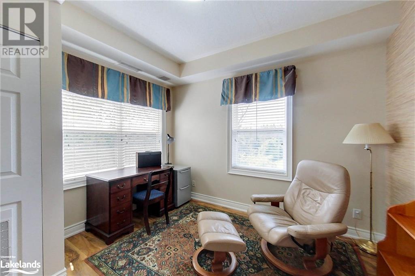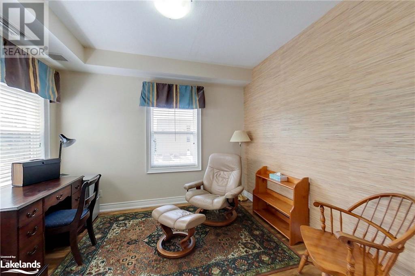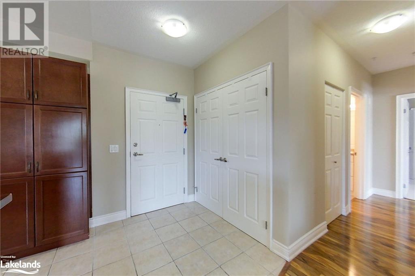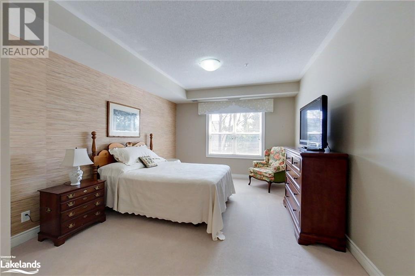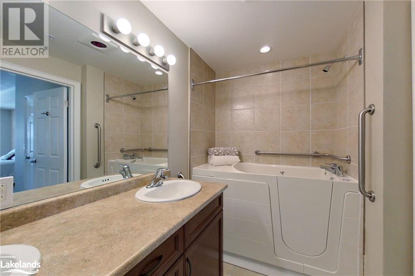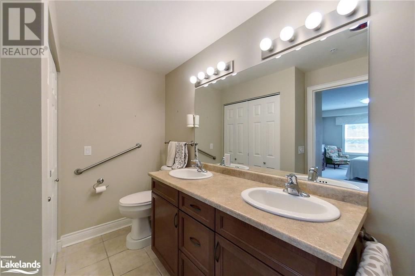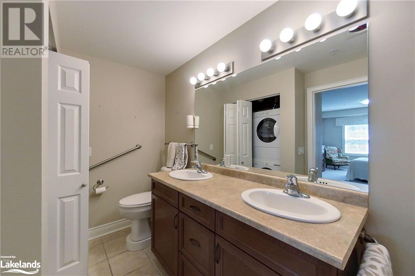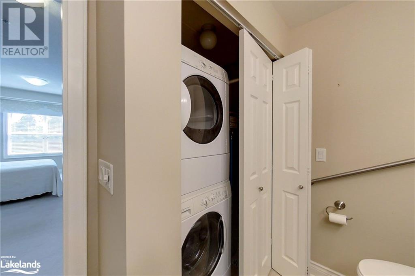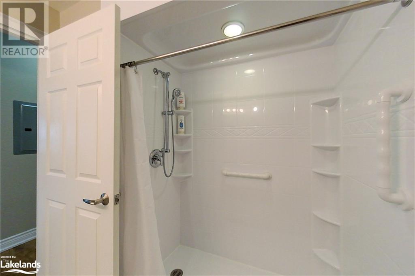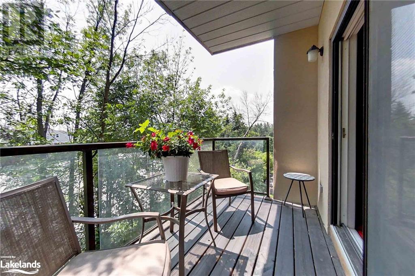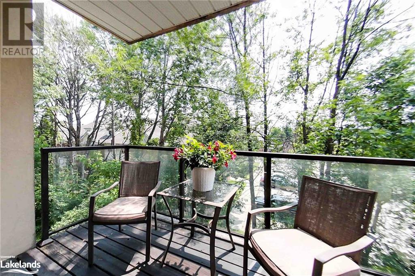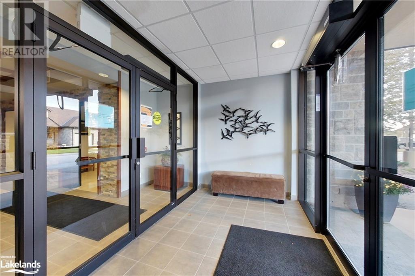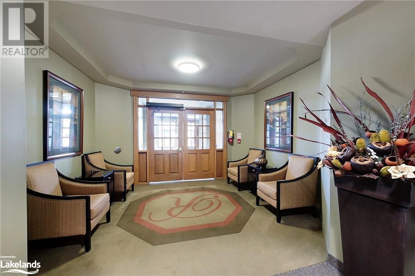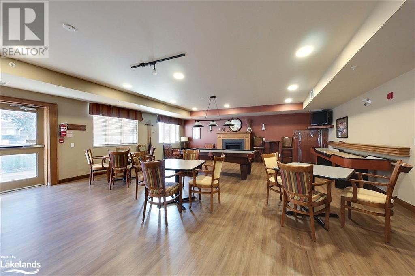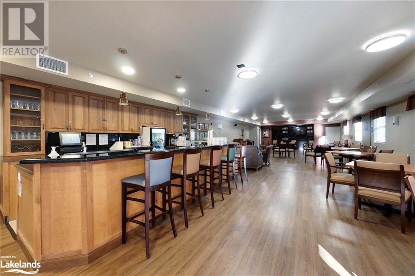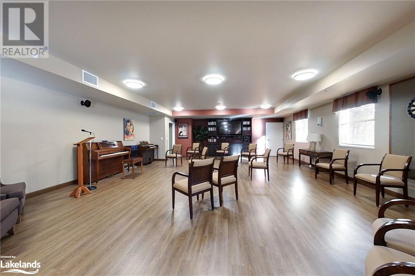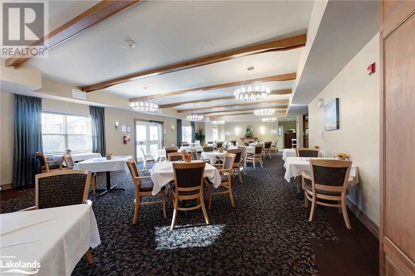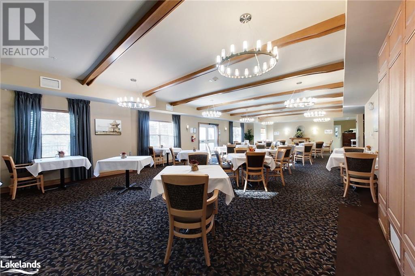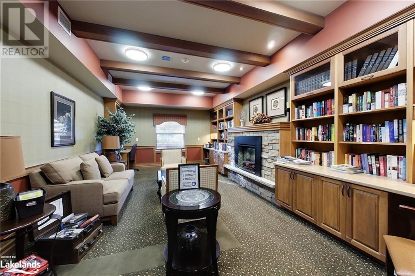91 Raglan Street Unit# 301 Collingwood, Ontario L9Y 0B2
$795,000Maintenance, Insurance, Landscaping, Property Management, Other, See Remarks, Parking
$871.66 Monthly
Maintenance, Insurance, Landscaping, Property Management, Other, See Remarks, Parking
$871.66 MonthlyRaglan Village and Retirement Community. A desired END unit with 2 bedrooms, 2 full baths and a DEN. Only 12 condos like this in the building. Open concept kitchen, dining area and living room with sliding doors to a sunny facing balcony. Den has 2 windows for lots of light. Primary bedroom features a walk-in closet and ensuite bath with unique walk-in tub, 2 sinks and stacking washer/dryer. Guest bedroom is across the hall from the guest bathroom with roll in shower. Price includes widow coverings, refrigerator, stove, washer, dryer and Bosch dishwasher. The condo fees include the Raglan Club facilities, water and sewer charges and a basic Rogers package. Enjoy all the amenities that Raglan has to offer - bar/bistro area, exercise classes, heated indoor parking, salt water pool and hot tub, walk or bike to Sunset Point and Sobeys. Meal plan for an additional fee. Vacant and easy to show. (id:33600)
Property Details
| MLS® Number | 40457676 |
| Property Type | Single Family |
| Amenities Near By | Beach, Hospital, Public Transit, Shopping |
| Features | Cul-de-sac, Southern Exposure, Beach, Balcony, Automatic Garage Door Opener |
| Pool Type | Indoor Pool |
| Storage Type | Locker |
Building
| Bathroom Total | 2 |
| Bedrooms Above Ground | 2 |
| Bedrooms Total | 2 |
| Amenities | Exercise Centre, Party Room |
| Appliances | Dishwasher, Dryer, Refrigerator, Stove, Washer, Hood Fan, Window Coverings, Garage Door Opener |
| Basement Type | None |
| Constructed Date | 2008 |
| Construction Style Attachment | Attached |
| Cooling Type | Central Air Conditioning |
| Exterior Finish | Stone, Stucco |
| Fire Protection | Smoke Detectors |
| Heating Fuel | Natural Gas |
| Heating Type | Forced Air |
| Stories Total | 1 |
| Size Interior | 1266 |
| Type | Apartment |
| Utility Water | Municipal Water |
Parking
| Attached Garage | |
| Covered | |
| Visitor Parking |
Land
| Access Type | Road Access, Highway Nearby |
| Acreage | No |
| Land Amenities | Beach, Hospital, Public Transit, Shopping |
| Landscape Features | Lawn Sprinkler |
| Sewer | Sanitary Sewer |
| Zoning Description | Hr6 -11 |
Rooms
| Level | Type | Length | Width | Dimensions |
|---|---|---|---|---|
| Main Level | 4pc Bathroom | Measurements not available | ||
| Main Level | Full Bathroom | Measurements not available | ||
| Main Level | Bedroom | 10'3'' x 13'10'' | ||
| Main Level | Primary Bedroom | 10'8'' x 18'10'' | ||
| Main Level | Den | 10'2'' x 10'9'' | ||
| Main Level | Kitchen/dining Room | 10'2'' x 15'11'' | ||
| Main Level | Living Room | 11'8'' x 25'0'' |
Utilities
| Electricity | Available |
| Natural Gas | Available |
https://www.realtor.ca/real-estate/25861899/91-raglan-street-unit-301-collingwood

330 First Street
Collingwood, Ontario L9Y 1B4
(705) 445-5520
(705) 445-1545
locationsnorth.com

