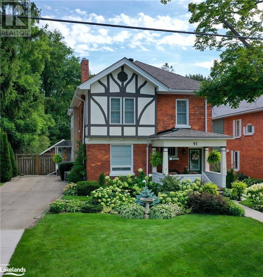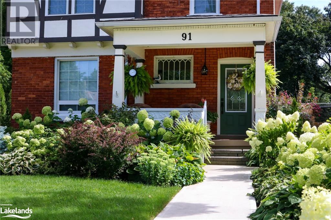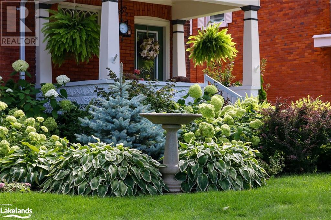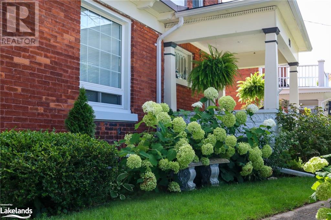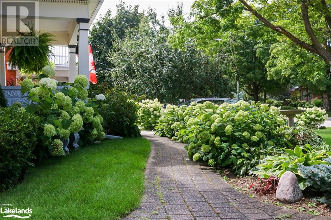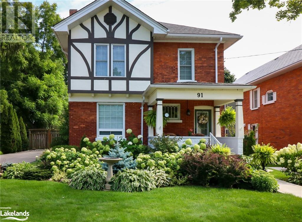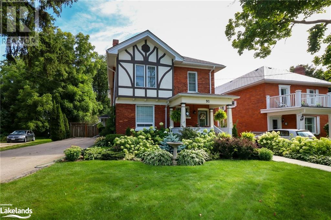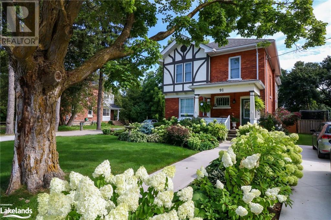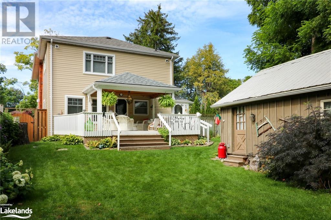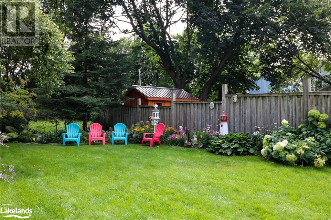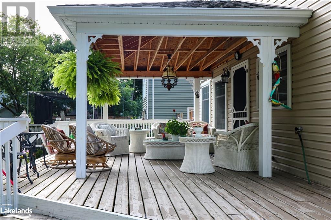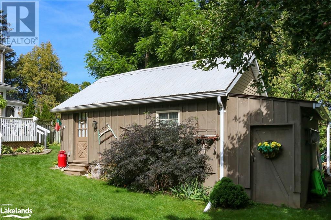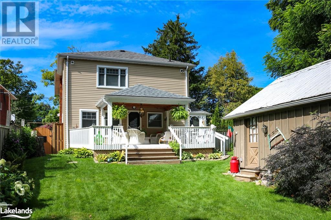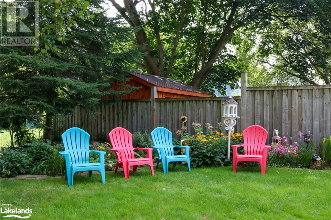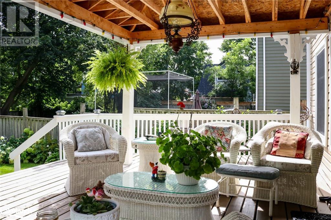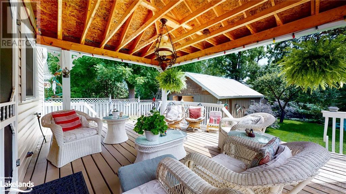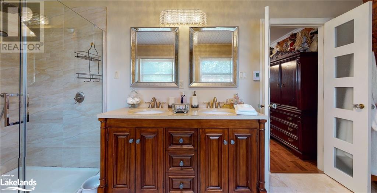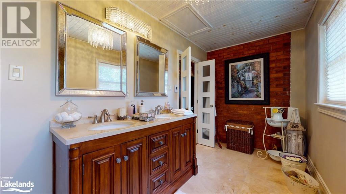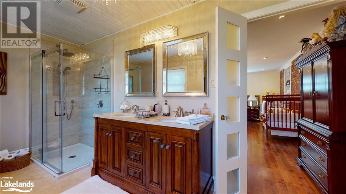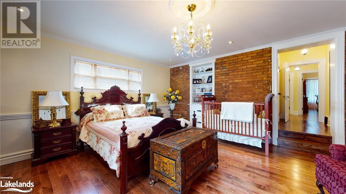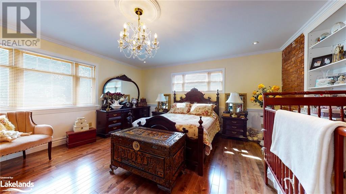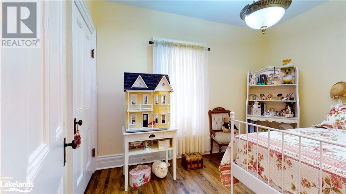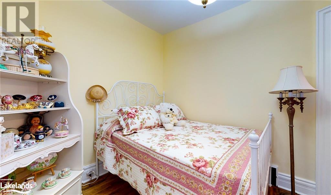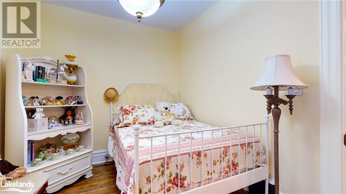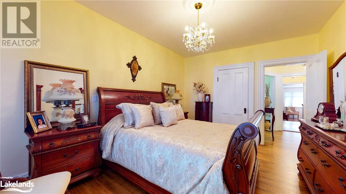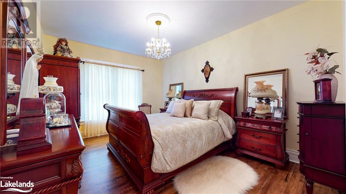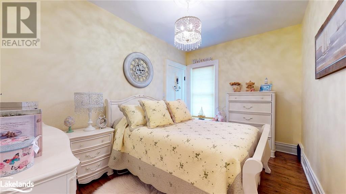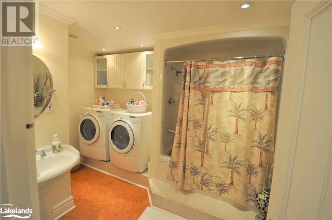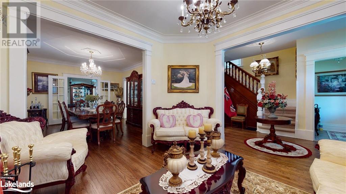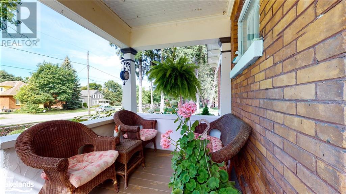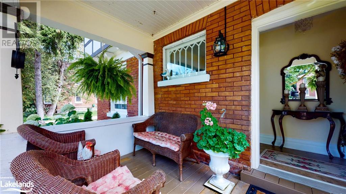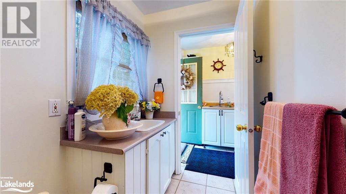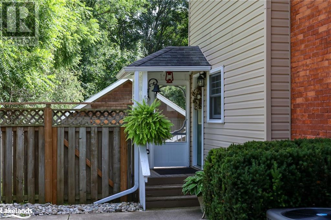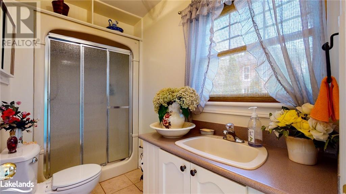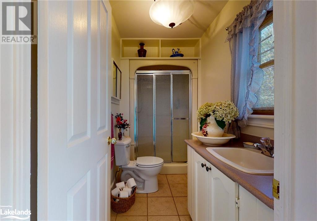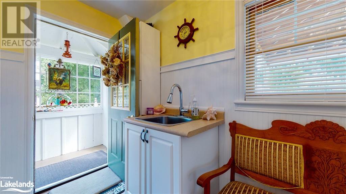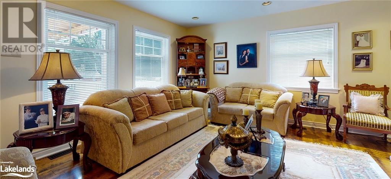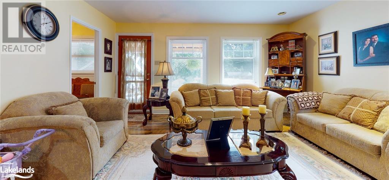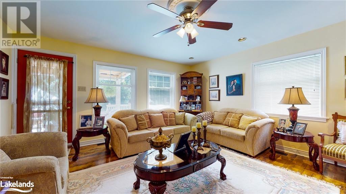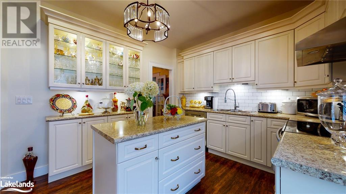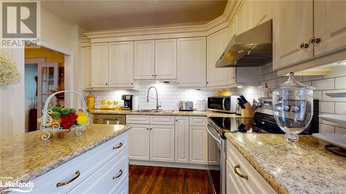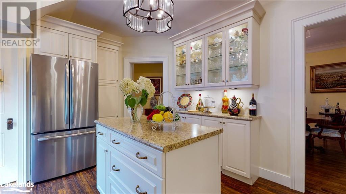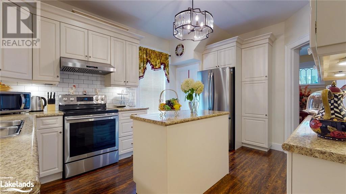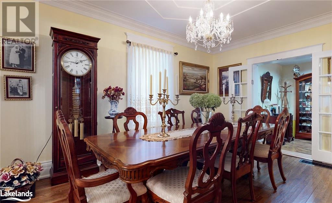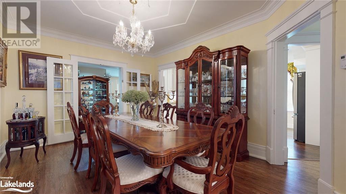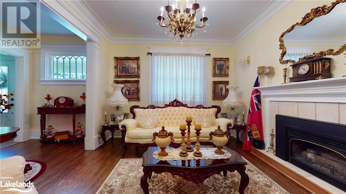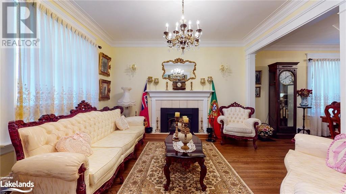4 Bedroom
3 Bathroom
2460
2 Level
Fireplace
Central Air Conditioning
Forced Air
$1,099,000
THIS IS QUITE RARE, THE HOME IS LOCATED ON ONE OF MEAFORD'S NICEST STREETS, AN IMMACULATE 2 STOREY BRICK 4 BED, 3 BATH HOME 1 BLOCK TO THE HARBOR/MARINA. THIS HARBOR AREA IS VERY CENTRAL IN MEAFORD THIS HOME IS ON A QUIET STREET, WALKING DISTANCE TO DOWNTOWN WALK ACROSS THE NEW BRIDGE TO THE NEW LIBRARY, RESTAURNTS, BANKS , STORES, WATERFRONT PARKS AND OF COURSE THE MARINA. THE HOME SITS A NICE DISTANCE BACK FROM THE TREE LINED STREET. THERE IS A GARAGE LIKE WORK SHOP LOCATED NEAR THE REAR OF THE 50 X 155 FOOT LOT. THE HOME IS VERY CLOSE TO GEORGIAN BAY ITS A WALKABLE 190 YARDS TO DAVID JOHNSON WATERFRONT PARK THE HOME WAS EXTENSIVELY RENOVATED- THE PLUMBING, ELECTRICAL , KITCHEN AND APPLIANCES , ORIGINAL WOOD FLOORS SANDED AND STAINED, PAINTED FROM TOP TO BOTTOM , COVERED DECK ALL DONE IN 2016-17 DRIVEWAY CEMENT 2018 , CENTRAL AIR 14 MONTHS AGO. THIS HOME IS AND HAS BEEN WELL CARED FOR FROM THE FRONT PORCH TO THE BACK DECK TO THE LANDSCAPED YARD AND GARDENS. MEAFORD IS LOCATED 30 MINUTES TO COLLINGWOOD , 20 MINUTES TO OWEN SOUND AND 8 MINUTES TO THORNBURY THE TOWN HAS A NEW SUPER SCHOOL GBCS GRADES 1-12 , This School is in its second year about a 15 minute walk (id:33600)
Property Details
|
MLS® Number
|
40449196 |
|
Property Type
|
Single Family |
|
Amenities Near By
|
Beach, Golf Nearby, Hospital, Marina |
|
Features
|
Golf Course/parkland, Beach |
|
Parking Space Total
|
3 |
Building
|
Bathroom Total
|
3 |
|
Bedrooms Above Ground
|
4 |
|
Bedrooms Total
|
4 |
|
Appliances
|
Dishwasher, Dryer, Refrigerator, Stove, Water Meter, Washer, Hood Fan |
|
Architectural Style
|
2 Level |
|
Basement Development
|
Unfinished |
|
Basement Type
|
Full (unfinished) |
|
Constructed Date
|
1920 |
|
Construction Style Attachment
|
Detached |
|
Cooling Type
|
Central Air Conditioning |
|
Exterior Finish
|
Brick, Vinyl Siding |
|
Fireplace Present
|
Yes |
|
Fireplace Total
|
1 |
|
Foundation Type
|
Stone |
|
Heating Fuel
|
Natural Gas |
|
Heating Type
|
Forced Air |
|
Stories Total
|
2 |
|
Size Interior
|
2460 |
|
Type
|
House |
|
Utility Water
|
Municipal Water |
Parking
Land
|
Access Type
|
Road Access |
|
Acreage
|
No |
|
Land Amenities
|
Beach, Golf Nearby, Hospital, Marina |
|
Sewer
|
Sanitary Sewer |
|
Size Depth
|
155 Ft |
|
Size Frontage
|
51 Ft |
|
Size Total Text
|
Under 1/2 Acre |
|
Zoning Description
|
R3 |
Rooms
| Level |
Type |
Length |
Width |
Dimensions |
|
Second Level |
Full Bathroom |
|
|
Measurements not available |
|
Second Level |
4pc Bathroom |
|
|
Measurements not available |
|
Second Level |
Primary Bedroom |
|
|
24'4'' x 19'6'' |
|
Second Level |
Bedroom |
|
|
8'10'' x 11'7'' |
|
Second Level |
Bedroom |
|
|
11'0'' x 14'8'' |
|
Second Level |
Bedroom |
|
|
8'11'' x 12'9'' |
|
Second Level |
Laundry Room |
|
|
Measurements not available |
|
Main Level |
Foyer |
|
|
10'8'' x 15'1'' |
|
Main Level |
Foyer |
|
|
11'4'' x 12'9'' |
|
Main Level |
Living Room |
|
|
12'5'' x 14'9'' |
|
Main Level |
Kitchen |
|
|
11'3'' x 14'5'' |
|
Main Level |
Dining Room |
|
|
12'2'' x 15'3'' |
|
Main Level |
Family Room |
|
|
16'0'' x 21'1'' |
|
Main Level |
3pc Bathroom |
|
|
Measurements not available |
Utilities
https://www.realtor.ca/real-estate/25795414/91-bridge-street-meaford
Century 21 Millennium Inc., Brokerage (Thornbury)
1 Bruce Street North, Box 95
Thornbury,
Ontario
N0H 2P0
(519) 599-3300
(519) 599-2368
www.c21m.ca


