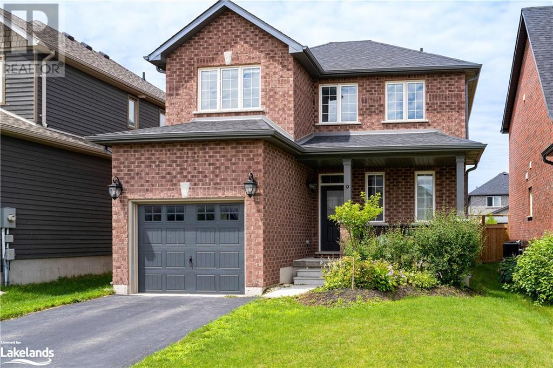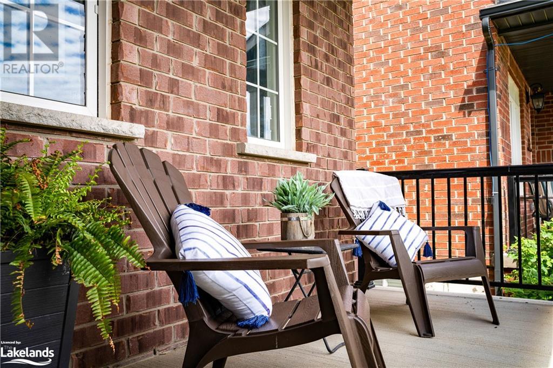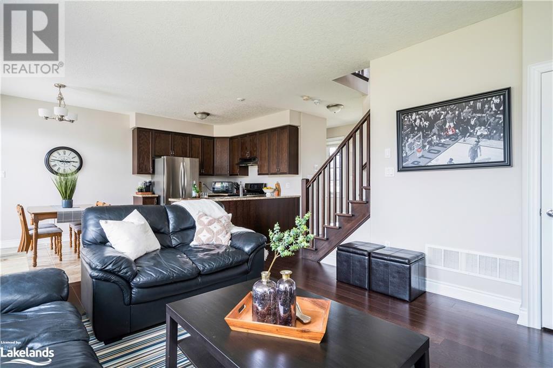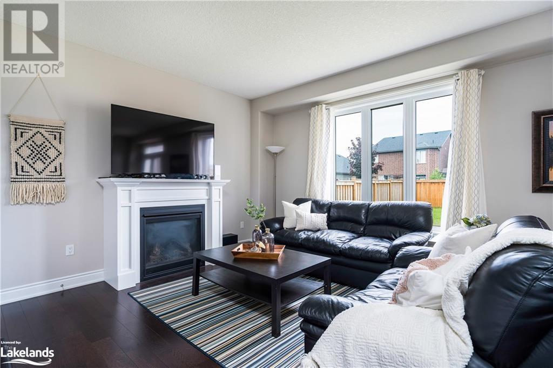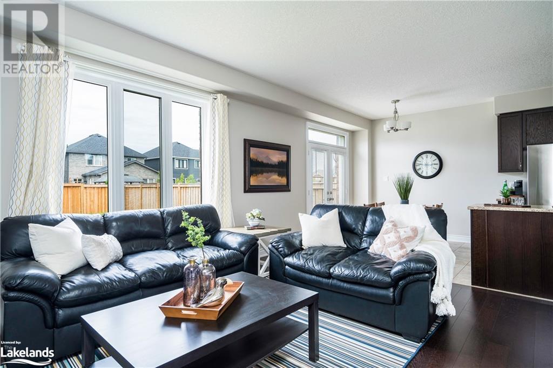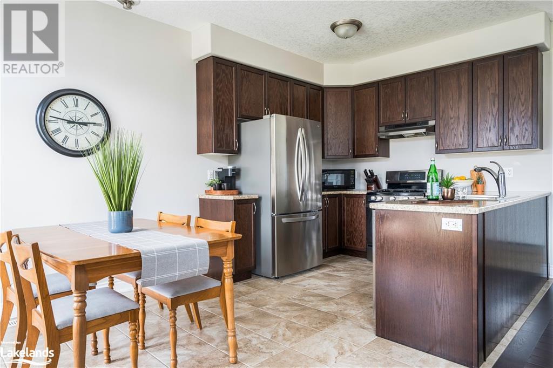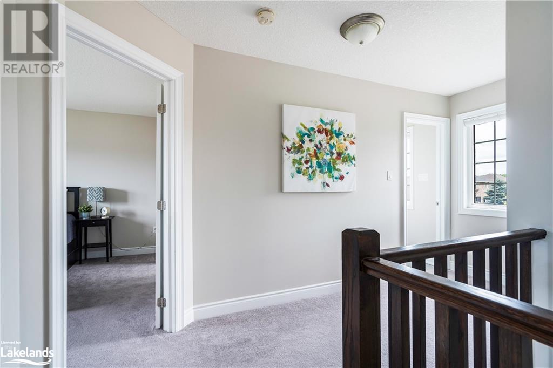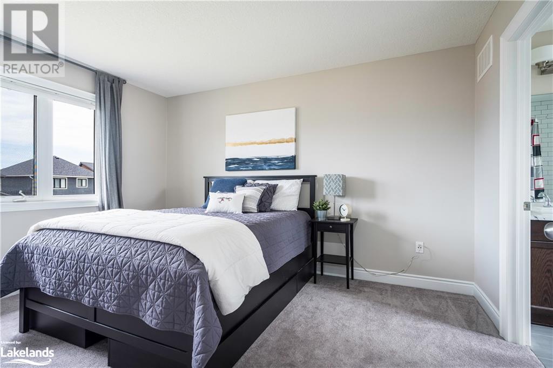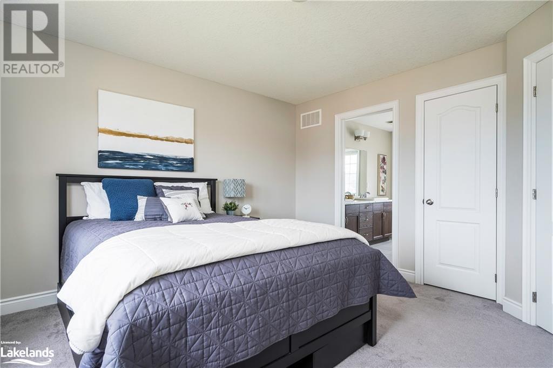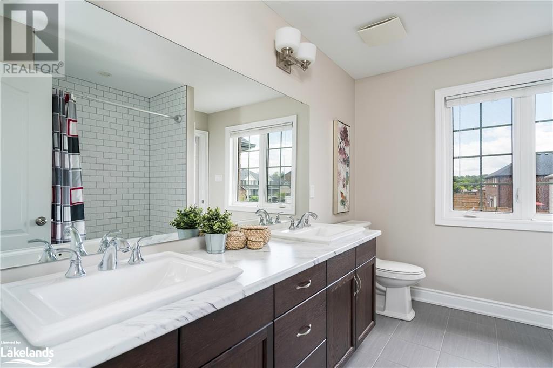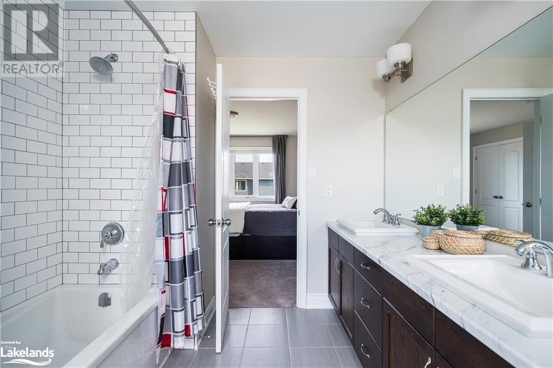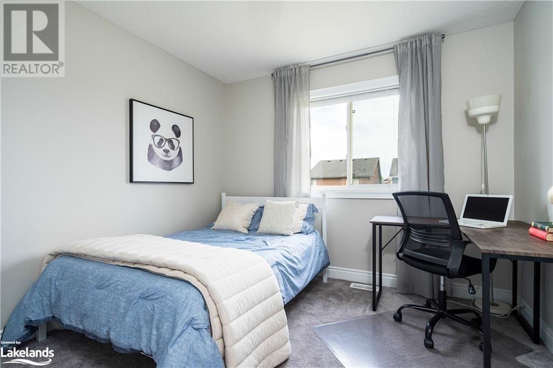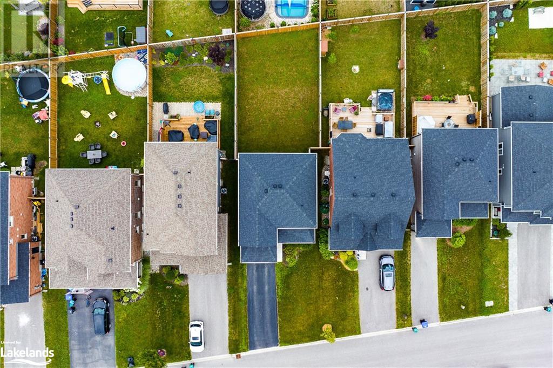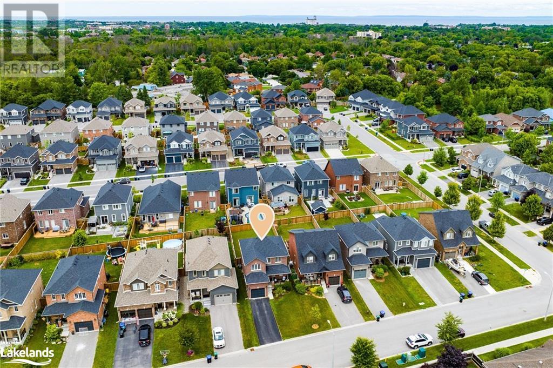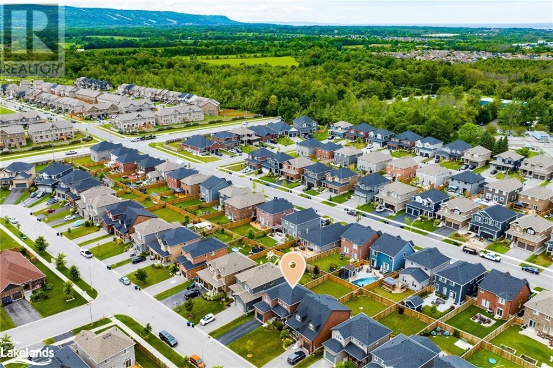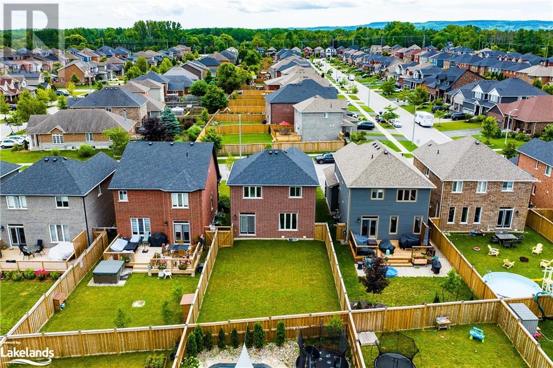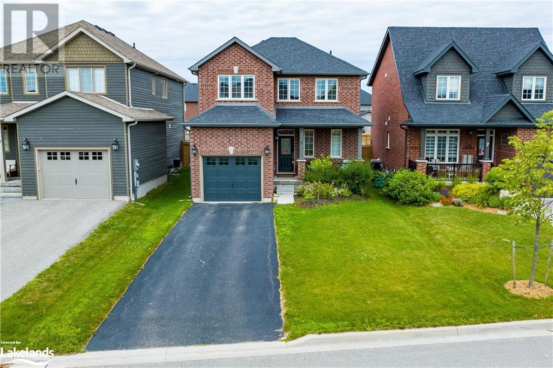9 Lockerbie Crescent Collingwood, Ontario L9Y 4S1
$769,000
Fantastic opportunity to own a wonderful, detached, 3 bed home in the very desirable Mountaincroft neighbourhood. This Hampton model by Grandview Homes is ideally situated, close to schools, trail system, community park, ski hills, Georgian Bay and all the wealth of activities that Collingwood has to offer. Enjoy open concept living with a large kitchen/dining area with stainless steel appliances and a cosy living room complete with hardwood and ceramic floors plus gas fireplace and walkout to the backyard. The second level is complete with 3 large bedrooms and primary ensuite. Gas heat and central air throughout and an unfinished basement with a rough-in bath ready for your personal design. This brick exterior home has wood detail and front pillars which creates great curb appeal and features an attached garage to store all the toys required to play outdoors and a large, fully fenced backyard. There's even an extra long driveway for all the guests that will want to visit when you move here as this is where everyone wants to be! (id:33600)
Property Details
| MLS® Number | 40469498 |
| Property Type | Single Family |
| Amenities Near By | Golf Nearby, Hospital, Marina, Park, Place Of Worship, Schools, Shopping, Ski Area |
| Equipment Type | Water Heater |
| Features | Golf Course/parkland |
| Parking Space Total | 3 |
| Rental Equipment Type | Water Heater |
Building
| Bathroom Total | 2 |
| Bedrooms Above Ground | 3 |
| Bedrooms Total | 3 |
| Age | New Building |
| Appliances | Dishwasher, Dryer, Refrigerator, Stove, Washer, Hood Fan, Window Coverings |
| Architectural Style | 2 Level |
| Basement Development | Unfinished |
| Basement Type | Full (unfinished) |
| Construction Style Attachment | Detached |
| Cooling Type | Central Air Conditioning |
| Exterior Finish | Brick |
| Foundation Type | Poured Concrete |
| Half Bath Total | 1 |
| Heating Fuel | Natural Gas |
| Heating Type | Forced Air |
| Stories Total | 2 |
| Size Interior | 1400 |
| Type | House |
| Utility Water | Municipal Water |
Parking
| Attached Garage |
Land
| Acreage | No |
| Land Amenities | Golf Nearby, Hospital, Marina, Park, Place Of Worship, Schools, Shopping, Ski Area |
| Sewer | Municipal Sewage System |
| Size Depth | 116 Ft |
| Size Frontage | 35 Ft |
| Size Total Text | Under 1/2 Acre |
| Zoning Description | R3 |
Rooms
| Level | Type | Length | Width | Dimensions |
|---|---|---|---|---|
| Second Level | Bedroom | 9'11'' x 13'0'' | ||
| Second Level | Full Bathroom | Measurements not available | ||
| Second Level | Primary Bedroom | 12'0'' x 13'4'' | ||
| Second Level | Bedroom | 10'5'' x 9'4'' | ||
| Lower Level | Storage | 13'9'' x 6'7'' | ||
| Lower Level | Other | 24'4'' x 24'11'' | ||
| Main Level | 2pc Bathroom | Measurements not available | ||
| Main Level | Dining Room | 9'4'' x 9'3'' | ||
| Main Level | Kitchen | 9'4'' x 8'3'' | ||
| Main Level | Living Room | 15'6'' x 17'6'' |
https://www.realtor.ca/real-estate/25954852/9-lockerbie-crescent-collingwood
154 Mill Street
Creemore, Ontario L0M 1G0
(705) 532-9999
www.royallepagercr.com
154 Mill Street
Creemore, Ontario L0M 1G0
(705) 532-9999
www.royallepagercr.com

