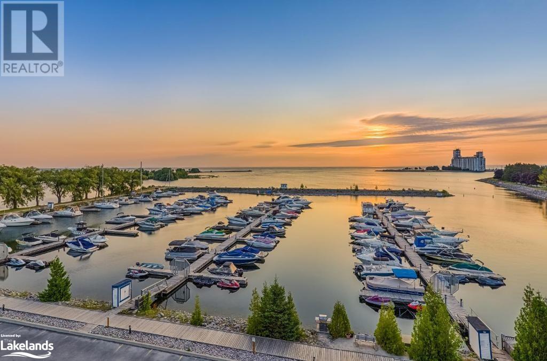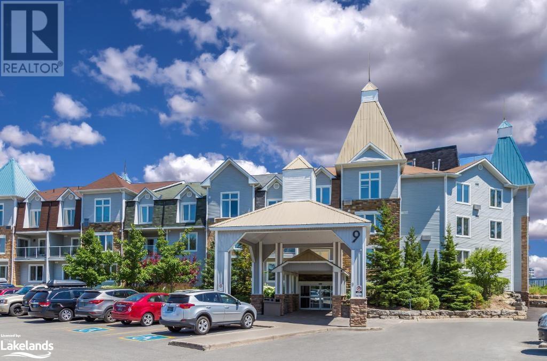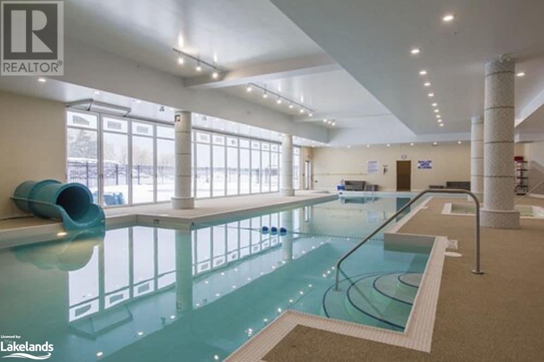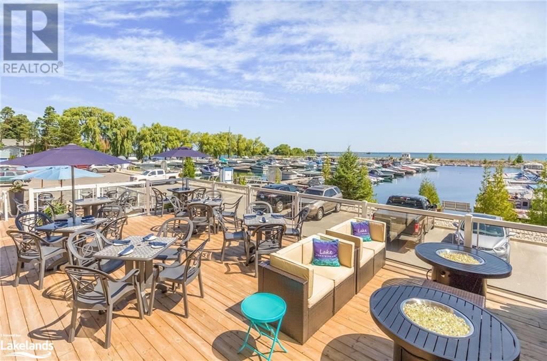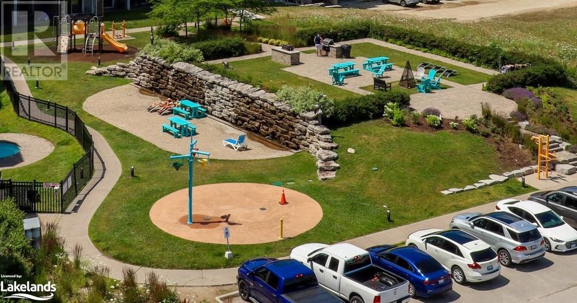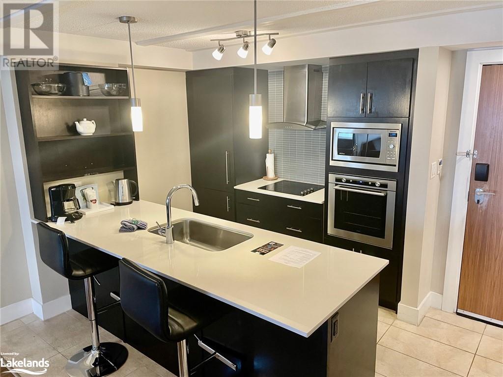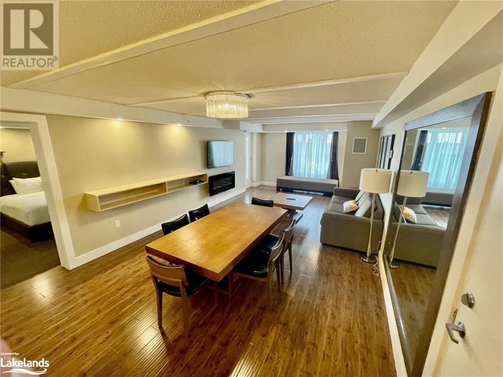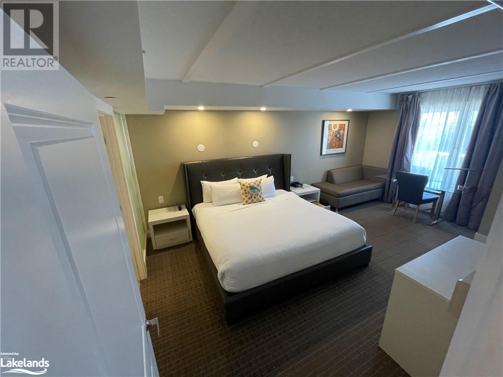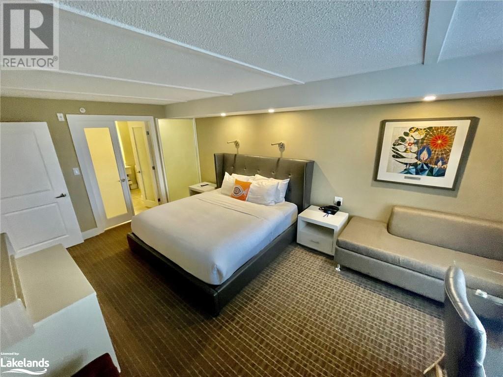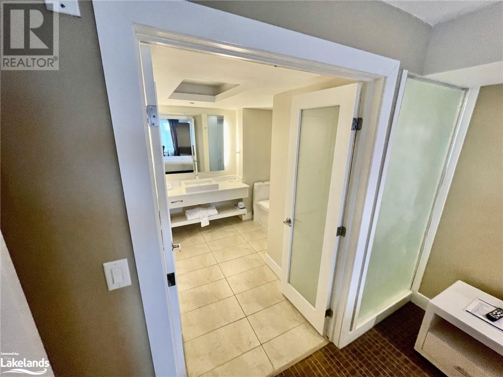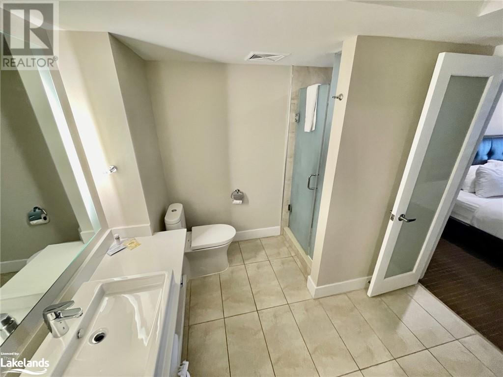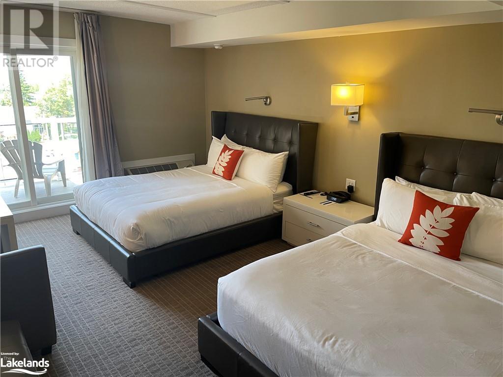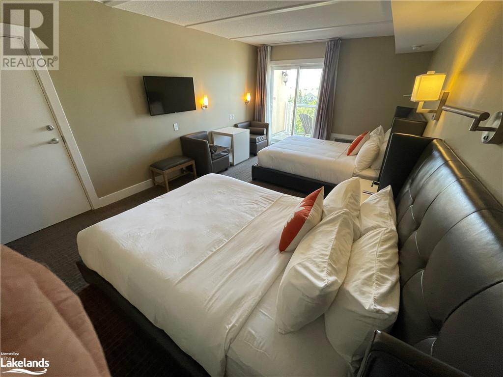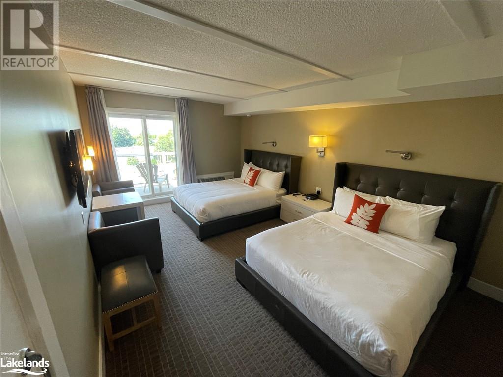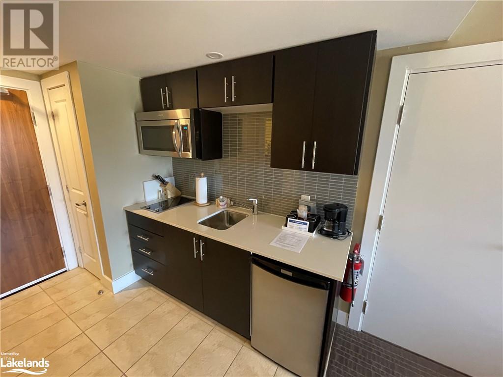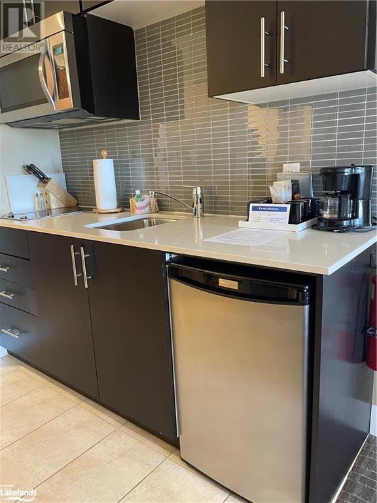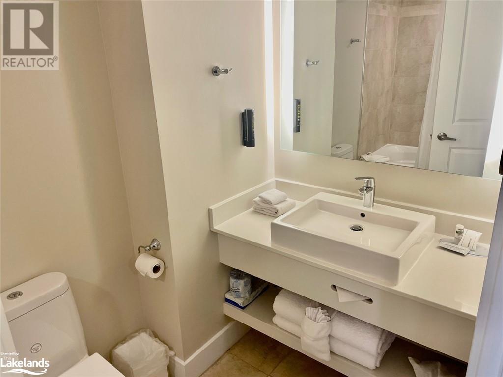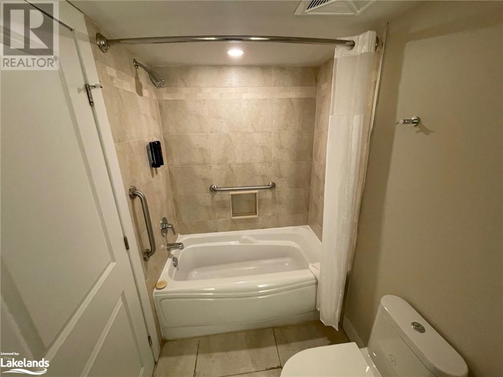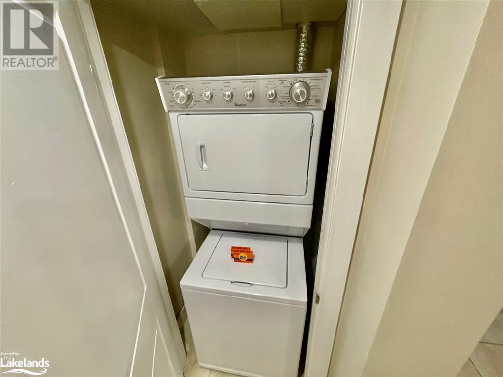9 Harbour Street E Unit# 6112-6114 Collingwood, Ontario L9Y 5C5
$119,900Maintenance,
$2,699.91 Yearly
Maintenance,
$2,699.91 YearlyCollingwood's only waterfront resort! Enjoy 3 weeks of a 2 bedroom 2 bathroom 2 kitchen condo with access to all of Living Water Resort's amenities! One of the larger units in the building that sleeps 8 people and includes the option of being able to lock the other bedroom unit to rent out to others. One of the units is a 2 queen-bed bedroom with a kitchen and 4 piece bathroom, while the other unit has a large ensuite, bedroom, living/dining, kitchen and laundry room. Stay warm by the fireplace during the colder days or enjoy the waterfront view from the balconies! For your use 3 weeks of the year or to rent both or just 1 side. Living Water Resort gives you access to Pools, Hot tubs, fitness center, waterfront restaurant, golf, tennis courts and Spa at a discount! You can also trade your weeks to use at other affiliated resorts internationally around the world. (id:33600)
Property Details
| MLS® Number | 40459419 |
| Property Type | Single Family |
| Amenities Near By | Airport, Golf Nearby, Hospital, Marina, Park, Playground, Public Transit, Shopping |
| Features | Golf Course/parkland, Balcony |
| Water Front Name | Georgian Bay |
| Water Front Type | Waterfront |
Building
| Bathroom Total | 2 |
| Bedrooms Above Ground | 2 |
| Bedrooms Total | 2 |
| Appliances | Dishwasher, Dryer, Microwave, Sauna, Stove, Microwave Built-in, Hot Tub |
| Basement Type | None |
| Construction Style Attachment | Attached |
| Cooling Type | Central Air Conditioning |
| Exterior Finish | Brick |
| Heating Type | Forced Air |
| Stories Total | 1 |
| Size Interior | 1250 |
| Type | Apartment |
| Utility Water | Municipal Water |
Parking
| Visitor Parking |
Land
| Access Type | Water Access, Road Access |
| Acreage | No |
| Land Amenities | Airport, Golf Nearby, Hospital, Marina, Park, Playground, Public Transit, Shopping |
| Sewer | Municipal Sewage System |
| Size Total Text | Under 1/2 Acre |
| Zoning Description | C7 |
Rooms
| Level | Type | Length | Width | Dimensions |
|---|---|---|---|---|
| Main Level | 4pc Bathroom | Measurements not available | ||
| Main Level | Kitchen | 9'8'' x 6'8'' | ||
| Main Level | Bedroom | 18'6'' x 11'11'' | ||
| Main Level | Primary Bedroom | 18'6'' x 11'11'' | ||
| Main Level | Kitchen | 12'9'' x 8'9'' | ||
| Main Level | 3pc Bathroom | Measurements not available | ||
| Main Level | Living Room/dining Room | 25' x 13'1'' |
https://www.realtor.ca/real-estate/25878317/9-harbour-street-e-unit-6112-6114-collingwood

67 First St.
Collingwood, Ontario L9Y 1A2
(705) 445-8500
(705) 445-0589
www.remaxcollingwood.com/

