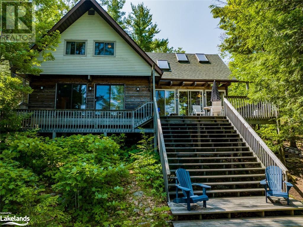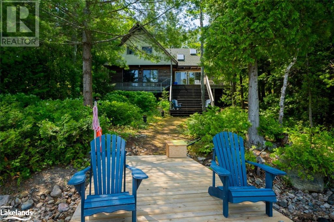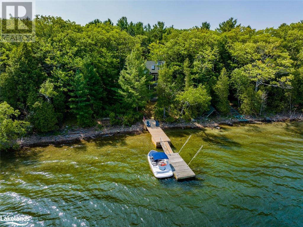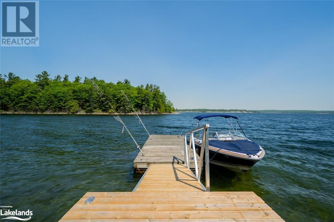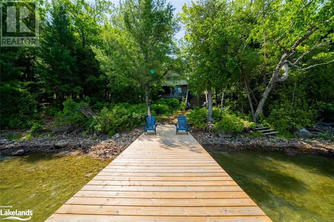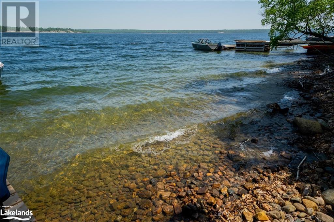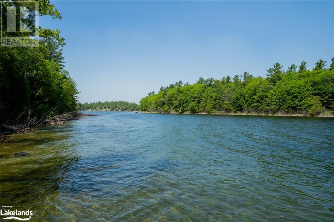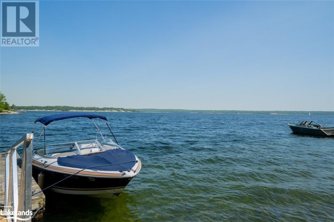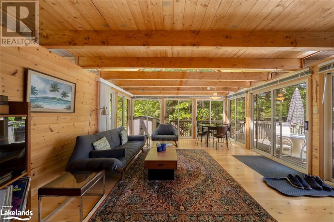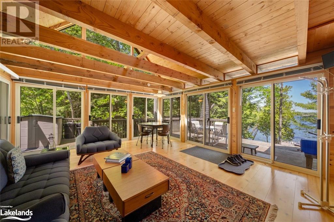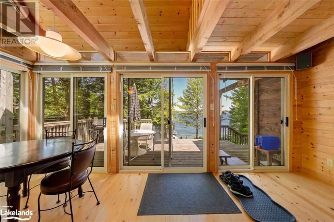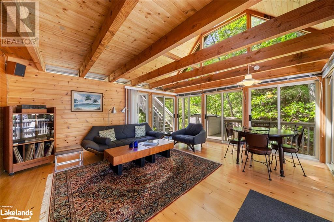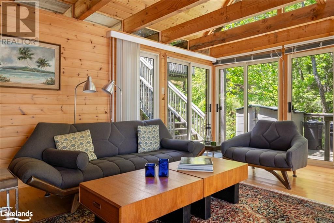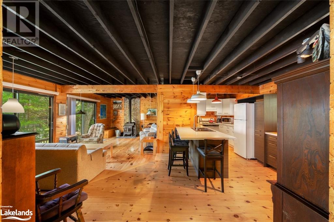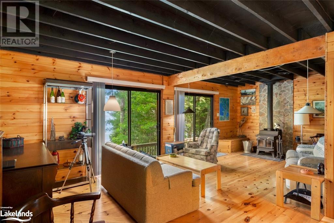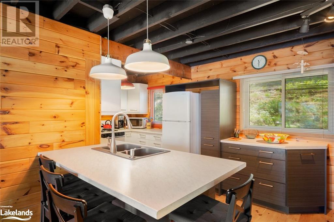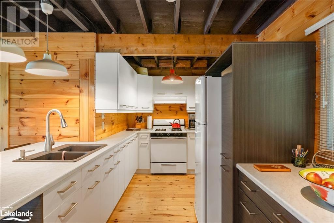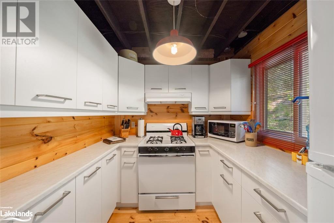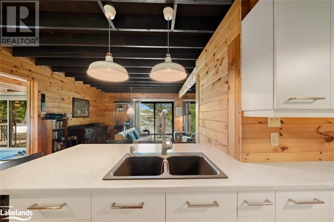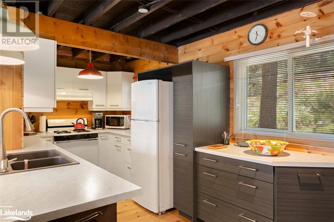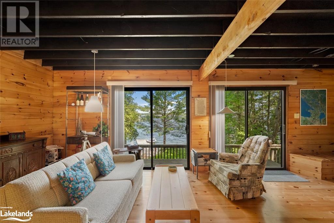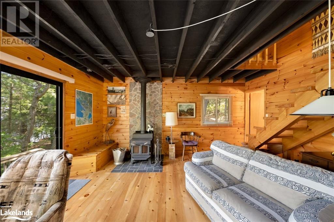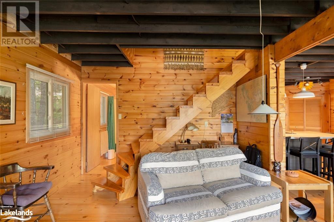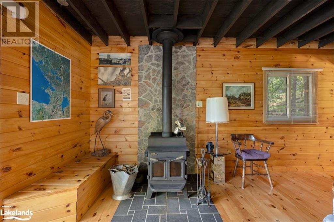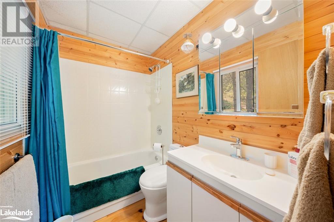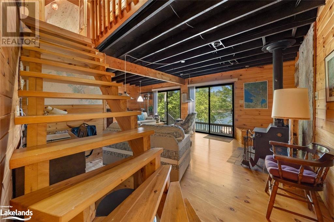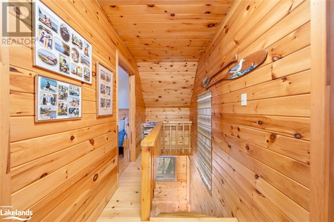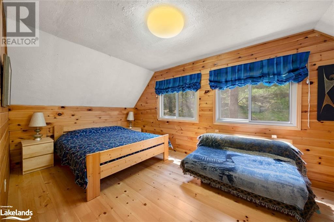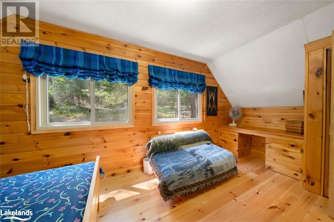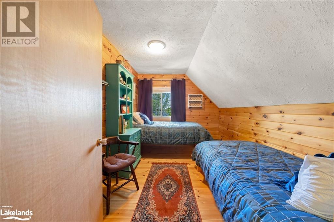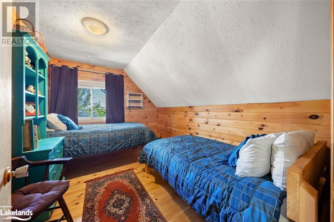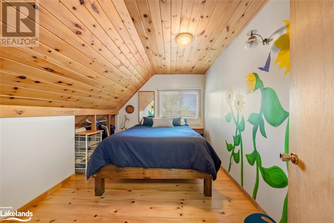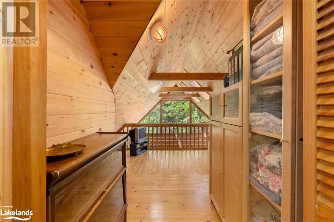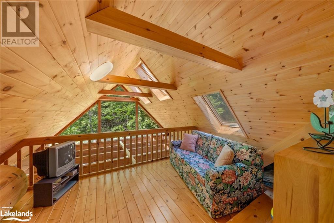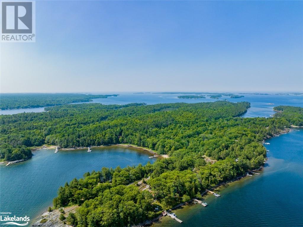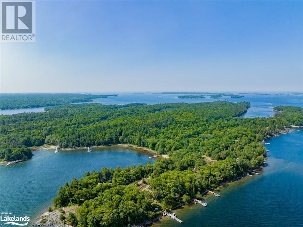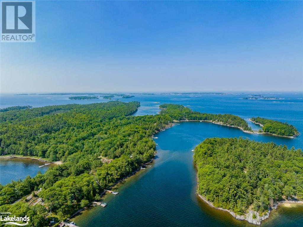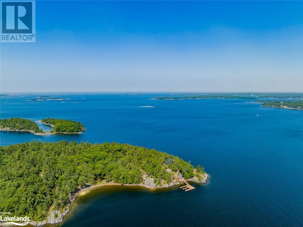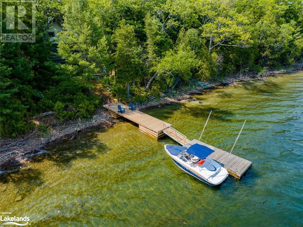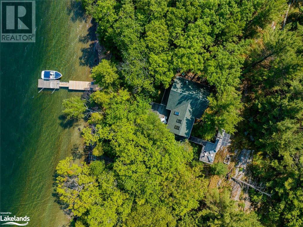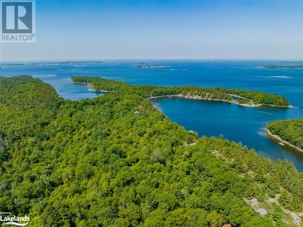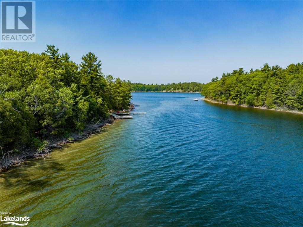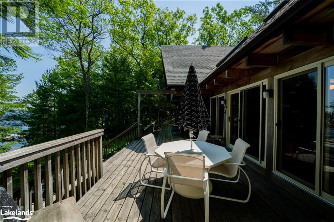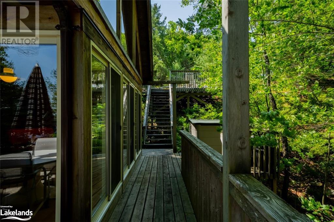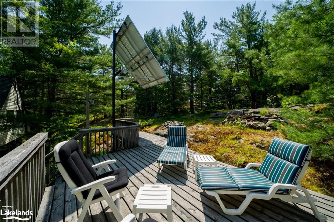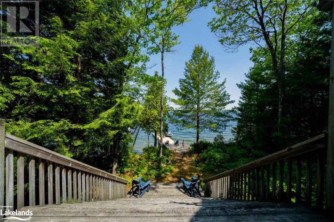87 Island 65c Carling, Ontario P0G 1G0
$799,000
Experience the serene beauty of Georgian Bay at this charming three-bedroom off-grid cottage, perfectly nestled on Rose Island. Original owners and continue to be lovingly maintained by the same family, this gem of a property captures the essence of relaxed, lakeside living. Only a few minutes from the closest marina, the cottage opens up to a generous dock that welcomes you. Step inside to find a cosy and warm atmosphere created by the cottage's pine-lined interiors and matching pine floors, reflecting a timeless charm.The dwelling features vaulted ceilings, contributing to a spacious feel throughout. The living space is further enhanced by modernized windows and doors, inviting plenty of natural light and offering magnificent views of the idyllic surroundings. The updated kitchen balances modern functionality with a traditional aesthetic, ready for you to whip up your favourite meals. With the addition of a front and back deck, enjoy the luxury of extended living space outdoors, perfect for hosting get-togethers or simply enjoying a quiet evening. Situated on an impressive 250 feet of shoreline with a desirable north-west exposure, this cottage provides you with an ever-changing canvas of breathtaking sunset views. With its prime location and distinctive character, it offers an unparalleled living experience on Georgian Bay. (id:33600)
Property Details
| MLS® Number | 40436185 |
| Property Type | Single Family |
| Features | Skylight, Country Residential |
| Water Front Name | Georgian Bay |
| Water Front Type | Waterfront |
Building
| Bathroom Total | 1 |
| Bedrooms Above Ground | 3 |
| Bedrooms Total | 3 |
| Age | New Building |
| Appliances | Microwave, Refrigerator, Stove |
| Basement Type | None |
| Construction Material | Wood Frame |
| Construction Style Attachment | Detached |
| Cooling Type | None |
| Exterior Finish | Wood |
| Heating Type | Stove |
| Stories Total | 2 |
| Size Interior | 1452 |
| Type | House |
| Utility Water | Lake/river Water Intake |
Parking
| Underground | |
| None |
Land
| Acreage | Yes |
| Size Frontage | 250 Ft |
| Size Total Text | 2 - 4.99 Acres |
| Zoning Description | Wf2 And Ep |
Rooms
| Level | Type | Length | Width | Dimensions |
|---|---|---|---|---|
| Second Level | Sitting Room | 14'0'' x 13'10'' | ||
| Second Level | Bedroom | 12'0'' x 8'11'' | ||
| Second Level | Bedroom | 12'0'' x 9'4'' | ||
| Second Level | Primary Bedroom | 18'10'' x 9'2'' | ||
| Main Level | 4pc Bathroom | Measurements not available | ||
| Main Level | Kitchen | 17'5'' x 9'10'' | ||
| Main Level | Family Room | 23'3'' x 15'6'' | ||
| Main Level | Living Room/dining Room | 17'6'' x 15'5'' |
https://www.realtor.ca/real-estate/25735363/87-island-65c-carling

47 James Street
Parry Sound, Ontario P2A 1T6
(705) 746-9336
(705) 746-5176

