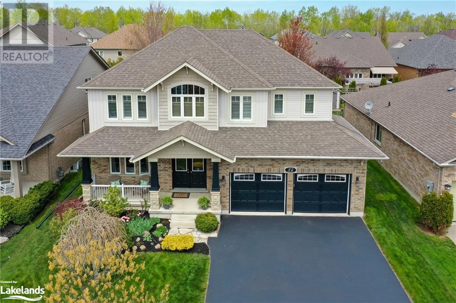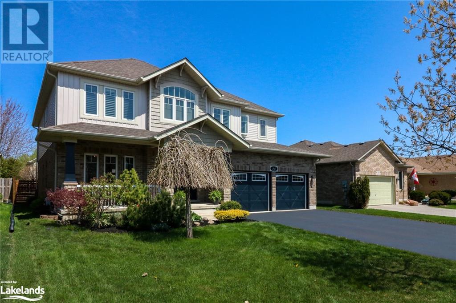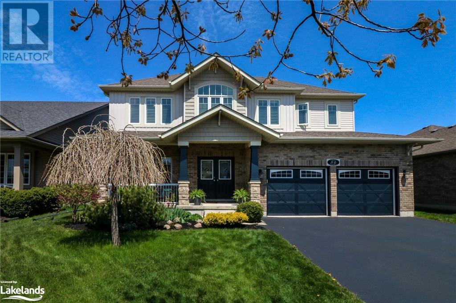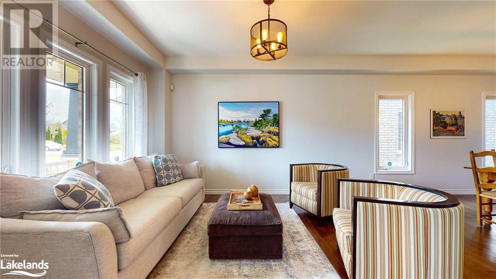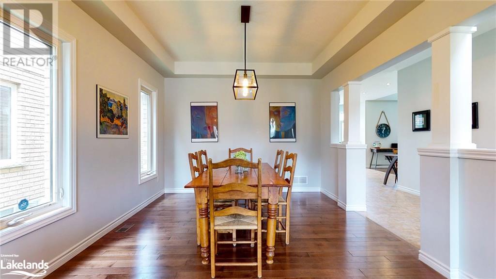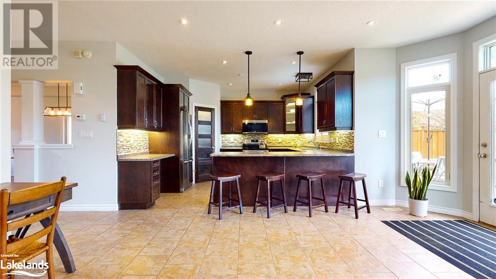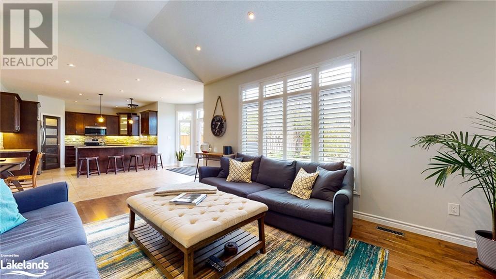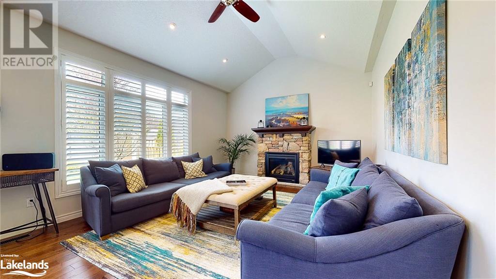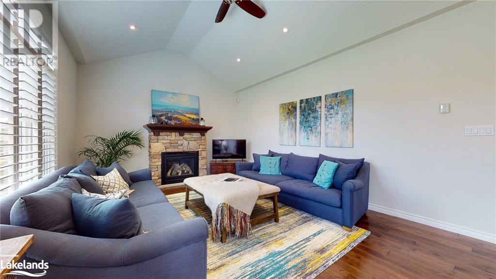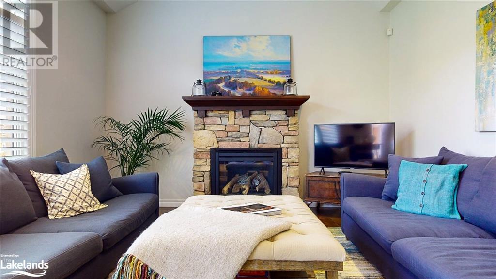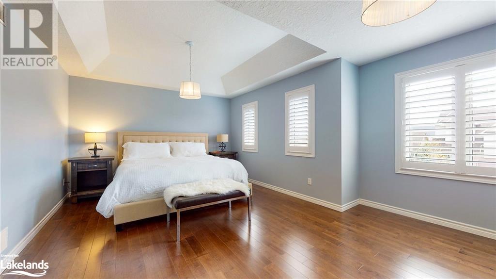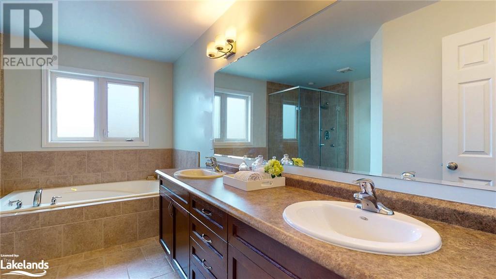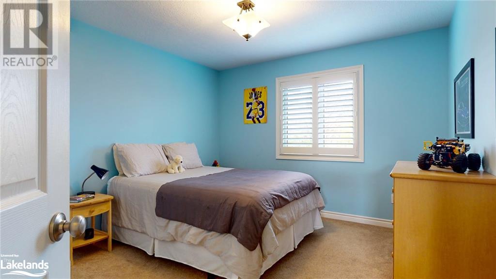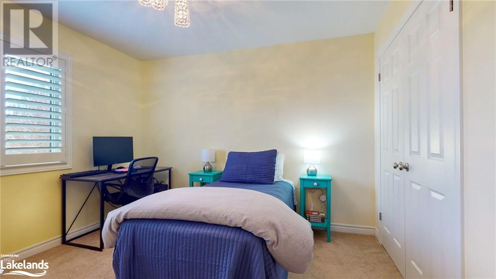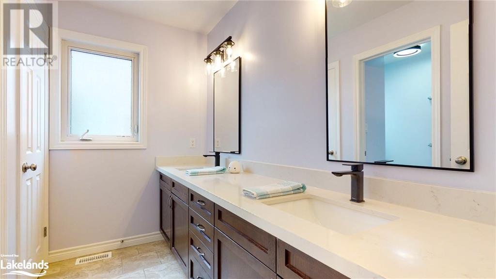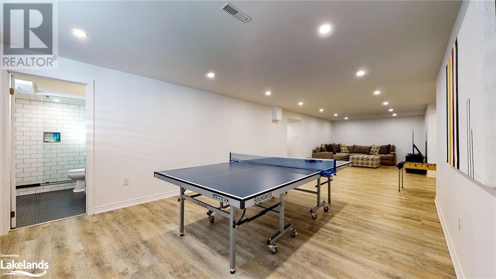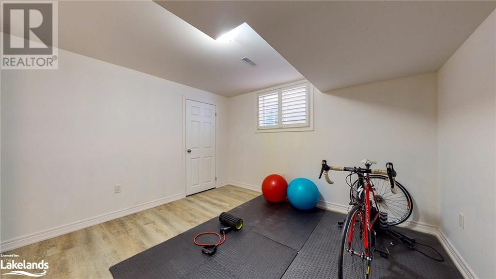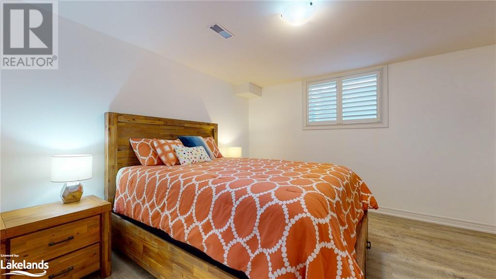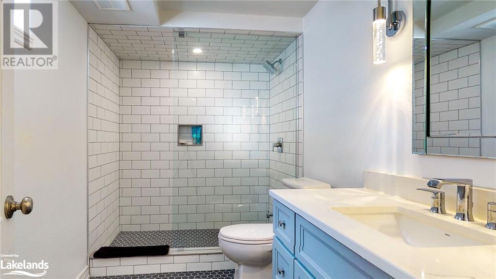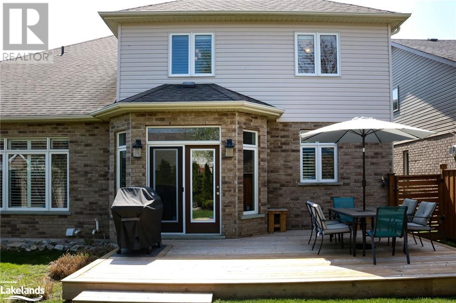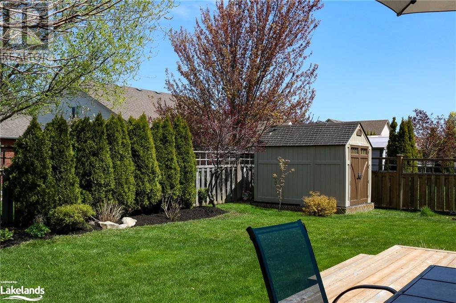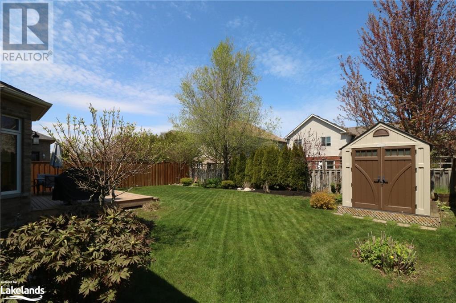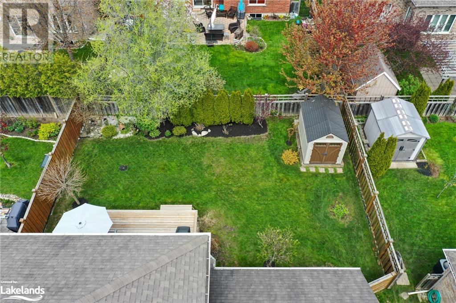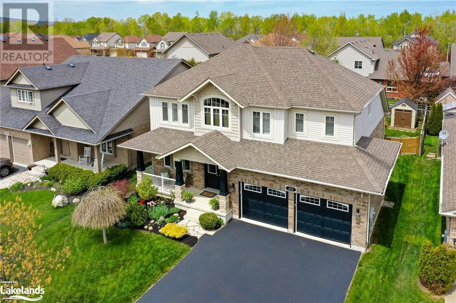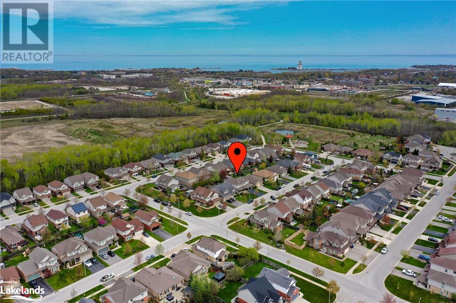84 Connor Avenue Collingwood, Ontario L9Y 5L2
$1,149,000
Georgian Meadows! A very sought after Collingwood community in the Mountain View school district. Large home with over 4000 square feet of living space, total of 6 bedrooms, 4 baths, large kitchen with pantry, gas fireplace in living room, main floor office, California shutters throughout, upstairs laundry, additional laundry hookup downstairs, finished basement with exercise room and games room, in floor heat in lower level bathroom. Landscaped lot, shed, fully fenced, back deck for entertaining and oversized double car garage. The home is located on a very quiet street near the Collingwood trail system, minutes to the waterfront and ski hills. (id:33600)
Property Details
| MLS® Number | 40469455 |
| Property Type | Single Family |
| Amenities Near By | Park, Shopping, Ski Area |
| Community Features | School Bus |
| Features | Automatic Garage Door Opener |
| Parking Space Total | 6 |
| Structure | Porch |
Building
| Bathroom Total | 4 |
| Bedrooms Above Ground | 4 |
| Bedrooms Below Ground | 2 |
| Bedrooms Total | 6 |
| Appliances | Central Vacuum, Dishwasher, Dryer, Microwave, Refrigerator, Stove, Washer, Window Coverings, Garage Door Opener |
| Architectural Style | 2 Level |
| Basement Development | Finished |
| Basement Type | Full (finished) |
| Construction Style Attachment | Detached |
| Cooling Type | Central Air Conditioning |
| Exterior Finish | Aluminum Siding, Brick |
| Fireplace Present | Yes |
| Fireplace Total | 1 |
| Foundation Type | Poured Concrete |
| Half Bath Total | 1 |
| Heating Fuel | Natural Gas |
| Heating Type | Forced Air |
| Stories Total | 2 |
| Size Interior | 2687 |
| Type | House |
| Utility Water | Municipal Water |
Parking
| Attached Garage |
Land
| Acreage | No |
| Land Amenities | Park, Shopping, Ski Area |
| Landscape Features | Landscaped |
| Sewer | Municipal Sewage System |
| Size Depth | 109 Ft |
| Size Frontage | 54 Ft |
| Size Total Text | Under 1/2 Acre |
| Zoning Description | R3-4 |
Rooms
| Level | Type | Length | Width | Dimensions |
|---|---|---|---|---|
| Second Level | Bedroom | 13'1'' x 11'9'' | ||
| Second Level | 5pc Bathroom | 10'9'' x 8'9'' | ||
| Second Level | Bedroom | 11'2'' x 11'2'' | ||
| Second Level | Bedroom | 11'2'' x 11'1'' | ||
| Second Level | Laundry Room | 7'2'' x 6'2'' | ||
| Second Level | Full Bathroom | 13'2'' x 12'0'' | ||
| Second Level | Primary Bedroom | 19'7'' x 14'2'' | ||
| Lower Level | 3pc Bathroom | 10'0'' x 6'0'' | ||
| Lower Level | Bedroom | 12'8'' x 11'10'' | ||
| Lower Level | Bedroom | 12'8'' x 11'9'' | ||
| Lower Level | Recreation Room | 39'11'' x 17'2'' | ||
| Lower Level | Storage | 16'5'' x 16'0'' | ||
| Main Level | 2pc Bathroom | Measurements not available | ||
| Main Level | Office | 12'0'' x 11'1'' | ||
| Main Level | Living Room/dining Room | 26'5'' x 11'10'' | ||
| Main Level | Kitchen | 13'2'' x 11'11'' | ||
| Main Level | Family Room | 28'6'' x 17'5'' |
https://www.realtor.ca/real-estate/25950300/84-connor-avenue-collingwood

67 First St.
Collingwood, Ontario L9Y 1A2
(705) 445-8500
(705) 445-0589
www.remaxcollingwood.com/

