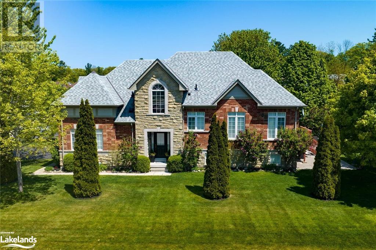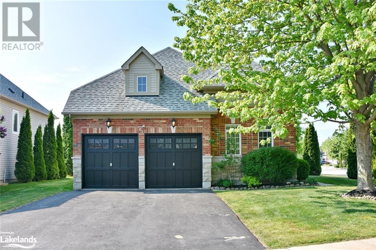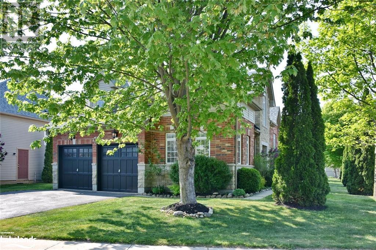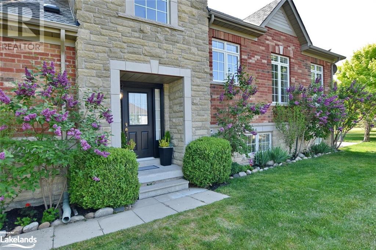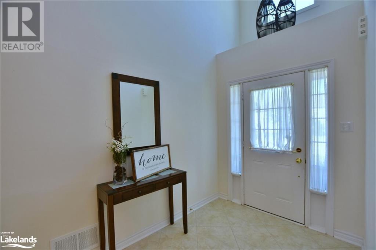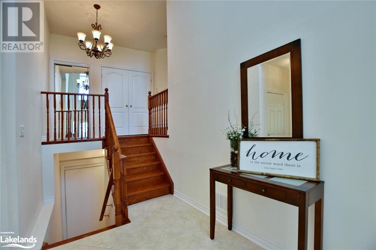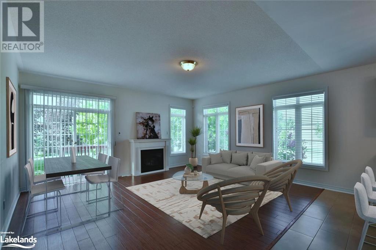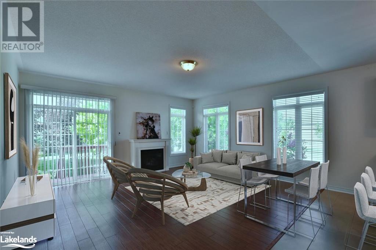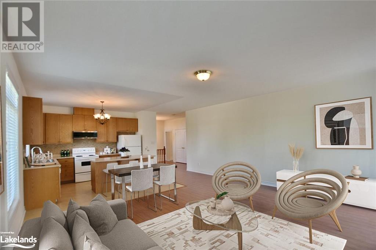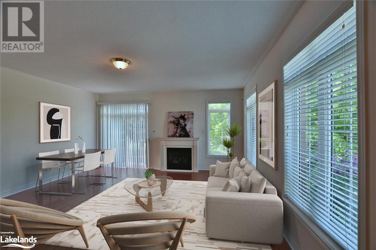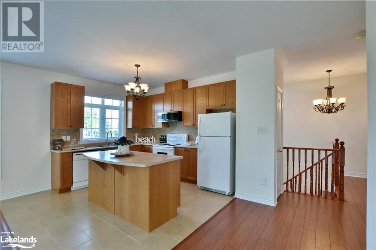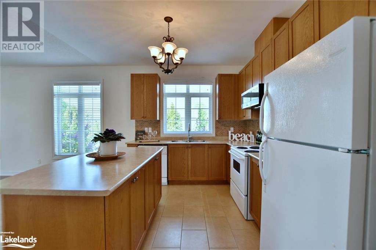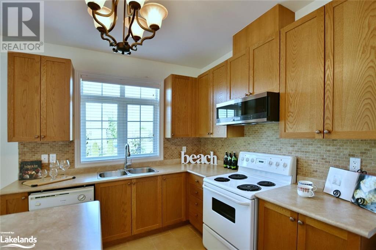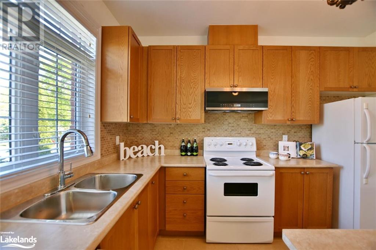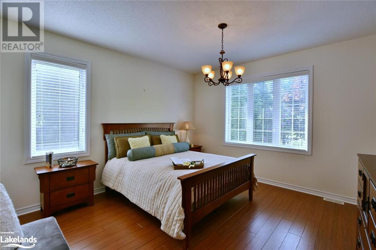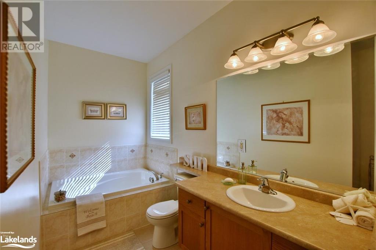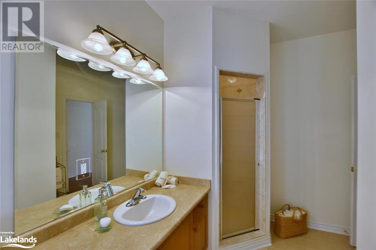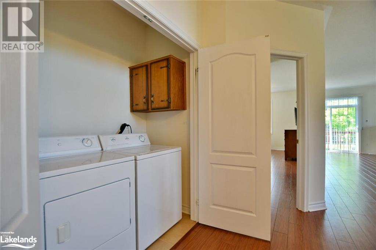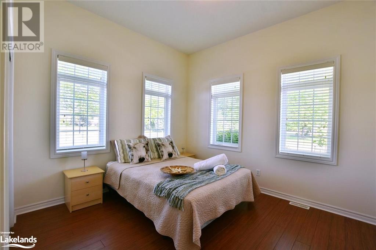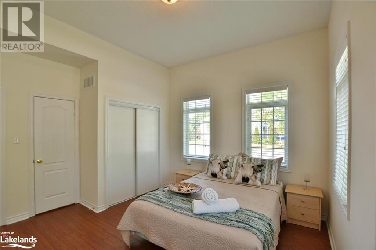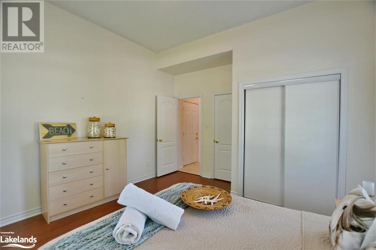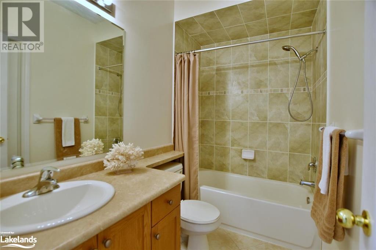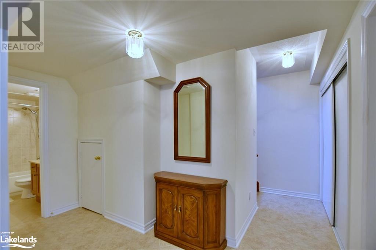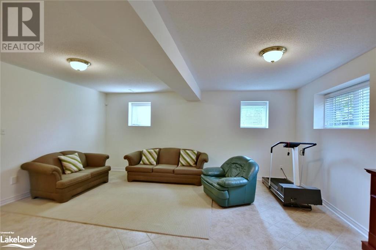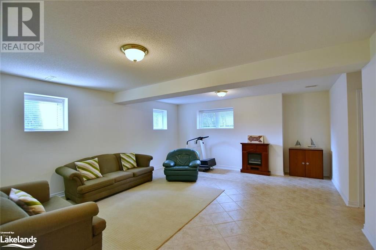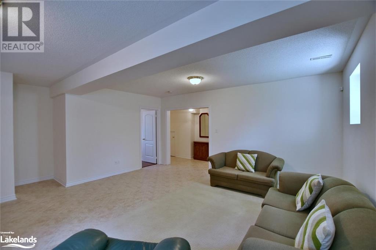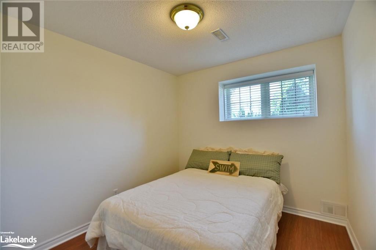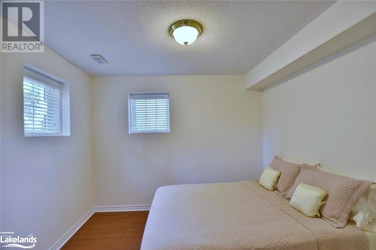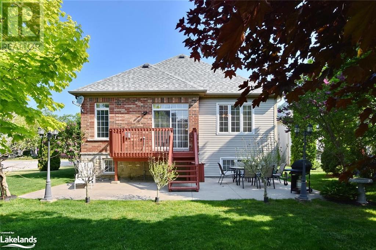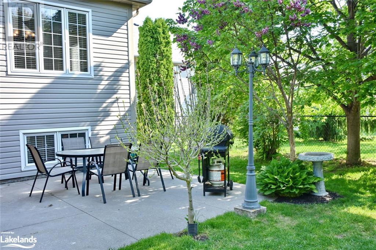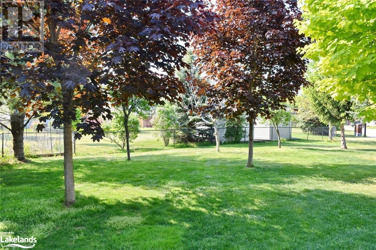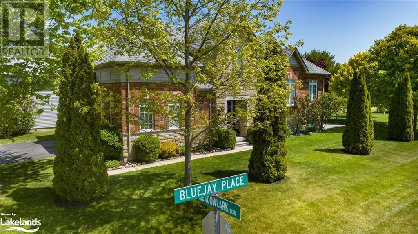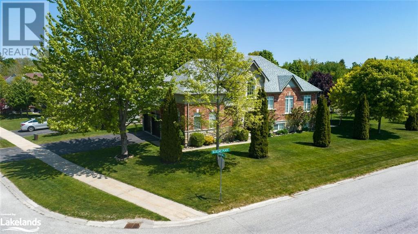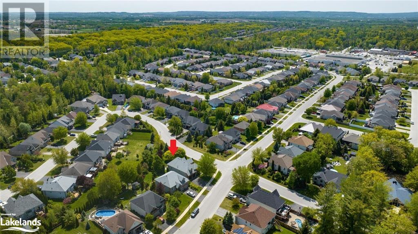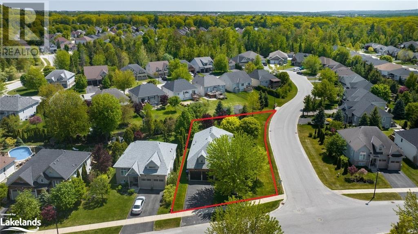83 Meadowlark Boulevard Wasaga Beach, Ontario L9Z 0B5
$999,000
Sitting majestically on one of the largest lots in the well established area of Pine Valley Estates is this lovely 4 bedroom 3 bath home that is minutes to all the central amenities in Wasaga Beach. Its stunning curb appeal will make heads turn with its brick and stone exterior on three exposed sides, expansive manicured lawns and gardens with lawn sprinkler system and recently painted garage and front doors. This rare “Shoreline“ model offers a unique floorplan with open concept living space and additional custom design features. The welcoming entrance is bright and spacious and on the same level you will enjoy a guest bedroom and 4 pc bathroom that provides many options for living space. The main living, dining and kitchen area offers an open feel for entertaining and everyday living. The bright kitchen with all appliances has an eat up island overlooking the living and dining area with access to a large deck patio for outdoor entertaining. Main floor laundry facilities. Also on the main level is the primary master suite with its walk in closet and ensuite bath with both shower and soaker tub. Fully finished lower area offers 2 additional guest bedrooms, 4 pc bath and large family room. One of best features of this lovely home is an expansive lot which offers the rare space for potential building opportunities such as a detached garage or accessory building which makes this property unique in every way meanwhile being close to all the amenities of Wasaga Beach including shopping, dining, schools and just a short drive to the sandy beaches and provincial parks. (id:33600)
Open House
This property has open houses!
11:00 am
Ends at:1:00 pm
Property Details
| MLS® Number | 40429362 |
| Property Type | Single Family |
| Amenities Near By | Beach, Golf Nearby, Place Of Worship, Public Transit, Schools, Shopping |
| Communication Type | High Speed Internet |
| Community Features | Quiet Area, Community Centre, School Bus |
| Equipment Type | Water Heater |
| Features | Corner Site, Golf Course/parkland, Beach, Paved Driveway, Automatic Garage Door Opener |
| Parking Space Total | 4 |
| Rental Equipment Type | Water Heater |
Building
| Bathroom Total | 3 |
| Bedrooms Above Ground | 2 |
| Bedrooms Below Ground | 2 |
| Bedrooms Total | 4 |
| Appliances | Central Vacuum, Dishwasher, Dryer, Refrigerator, Stove, Washer, Window Coverings, Garage Door Opener |
| Architectural Style | Bungalow |
| Basement Development | Finished |
| Basement Type | Full (finished) |
| Construction Style Attachment | Detached |
| Cooling Type | Central Air Conditioning |
| Exterior Finish | Brick, Stone, Vinyl Siding |
| Fireplace Fuel | Electric |
| Fireplace Present | Yes |
| Fireplace Total | 2 |
| Fireplace Type | Other - See Remarks |
| Fixture | Ceiling Fans |
| Heating Fuel | Natural Gas |
| Heating Type | Forced Air |
| Stories Total | 1 |
| Size Interior | 1379 |
| Type | House |
| Utility Water | Municipal Water |
Parking
| Attached Garage |
Land
| Access Type | Road Access |
| Acreage | No |
| Fence Type | Partially Fenced |
| Land Amenities | Beach, Golf Nearby, Place Of Worship, Public Transit, Schools, Shopping |
| Landscape Features | Lawn Sprinkler, Landscaped |
| Sewer | Municipal Sewage System |
| Size Depth | 152 Ft |
| Size Frontage | 49 Ft |
| Size Total Text | Under 1/2 Acre |
| Zoning Description | R1 |
Rooms
| Level | Type | Length | Width | Dimensions |
|---|---|---|---|---|
| Basement | 4pc Bathroom | Measurements not available | ||
| Basement | Bedroom | 9'2'' x 9'11'' | ||
| Basement | Bedroom | 10'9'' x 8'11'' | ||
| Basement | Recreation Room | 18'10'' x 17'1'' | ||
| Main Level | 4pc Bathroom | Measurements not available | ||
| Main Level | Full Bathroom | Measurements not available | ||
| Main Level | Bedroom | 13'1'' x 12'8'' | ||
| Main Level | Primary Bedroom | 13'8'' x 13'3'' | ||
| Main Level | Kitchen | 9'0'' x 14'6'' | ||
| Main Level | Great Room | 17'7'' x 17'6'' |
Utilities
| Cable | Available |
| Electricity | Available |
| Natural Gas | Available |
| Telephone | Available |
https://www.realtor.ca/real-estate/25666072/83-meadowlark-boulevard-wasaga-beach

6-1263 Mosley Street
Wasaga Beach, Ontario L9Z 2Y7
(705) 429-4500
(705) 429-4019
www.RemaxByTheBay.ca

