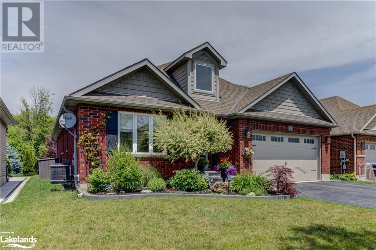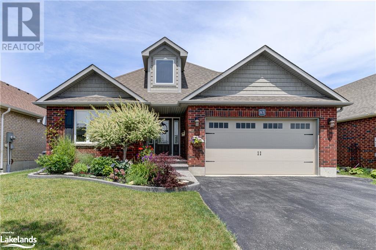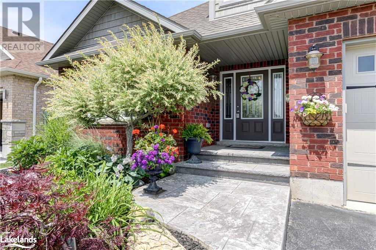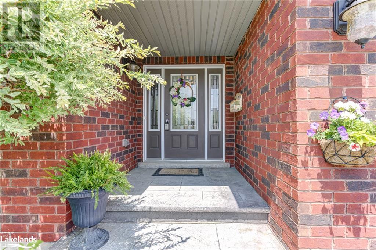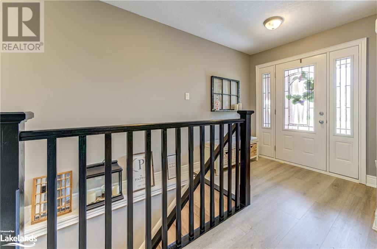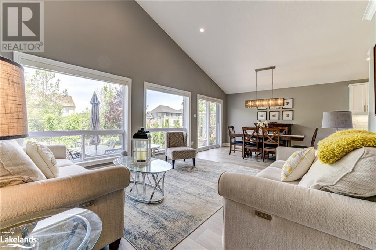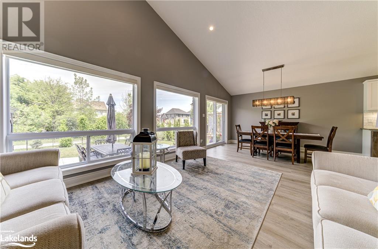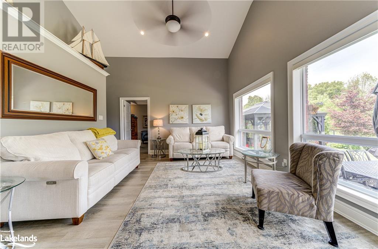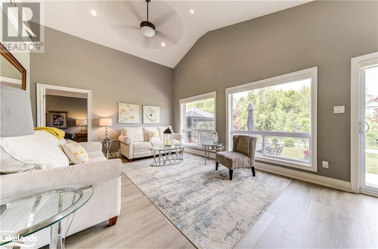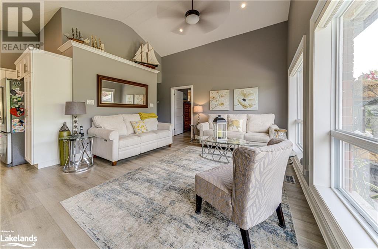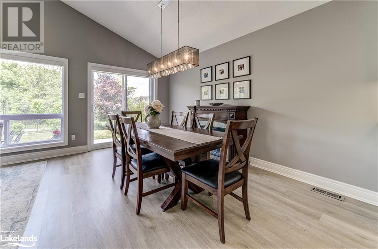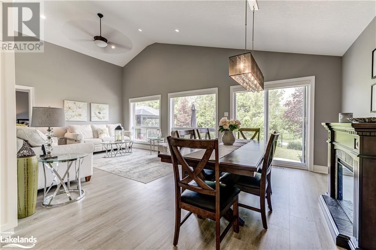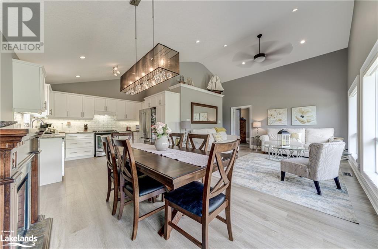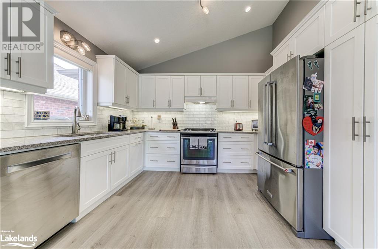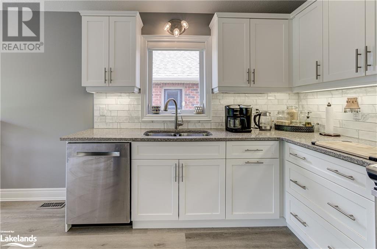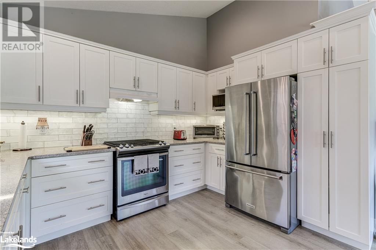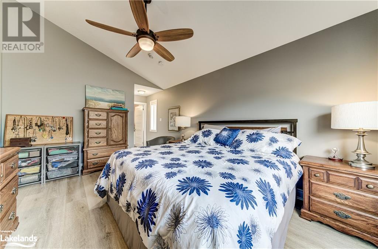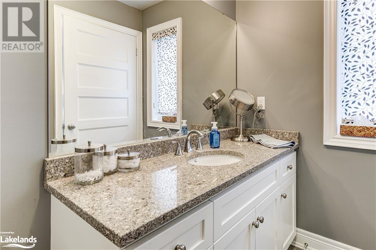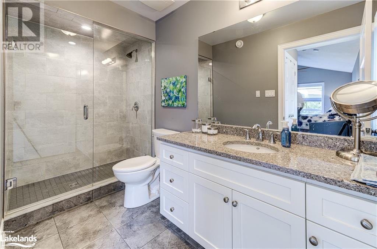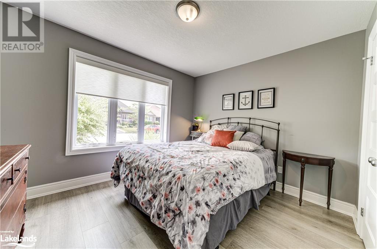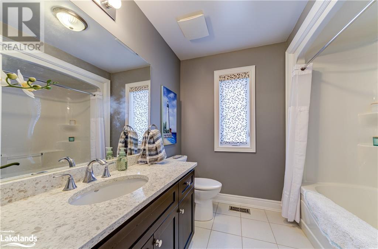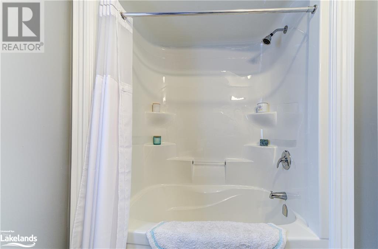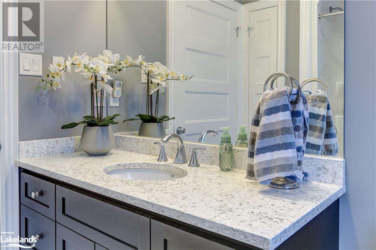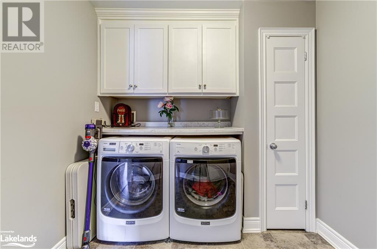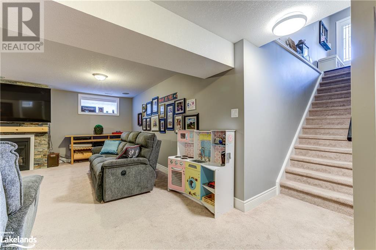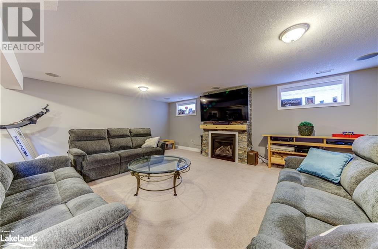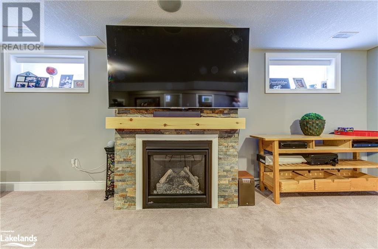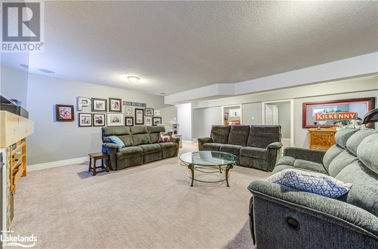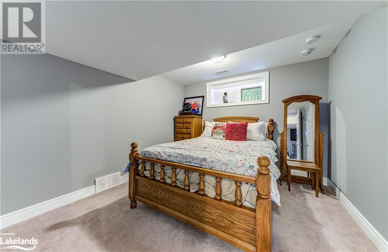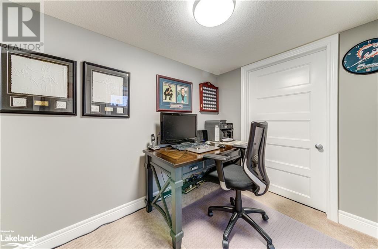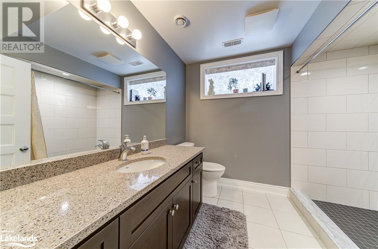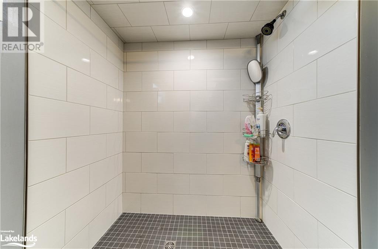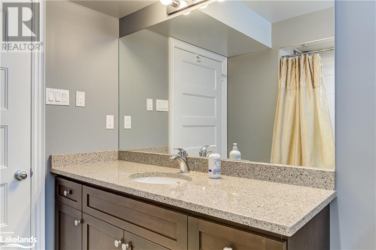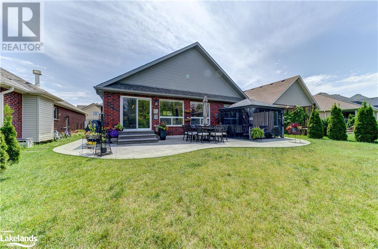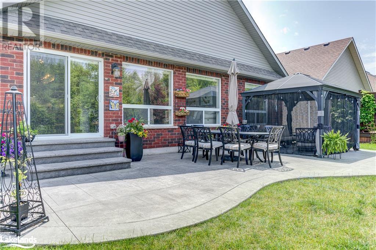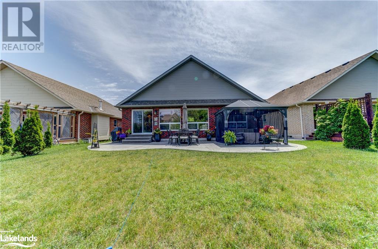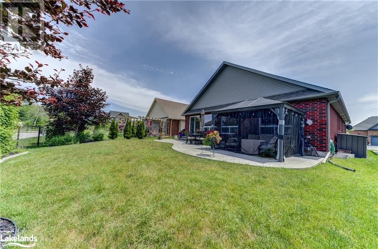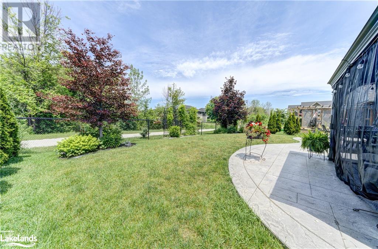83 Hughes Street Collingwood, Ontario L9Y 0W7
$16,000 Seasonal
Other, See Remarks
SKI SEASON RENTAL available Jan 1 to April 1. This beautifully appointed 4 bedroom bungalow is located in Pretty River Estates, a quick drive up Poplar Side Road to Osler, Blue Mountain and all the other private ski clubs. Open plan main level offers a large living room/dining room, kitchen, main floor master, one further bedroom and a large laundry room. Lots of windows looking out to the beautifully landscaped gardens and walking trail make this a light bright living space. Lower level offers two further bedrooms, large family room and bathroom. Bedrooms consist of 3 Queens and one double. Inside entry access from garage which has room for one car, plus lots of parking in the driveway. Small non shedding dog may be considered. Tenant pays utilities which run approx. $550 per month which includes TV, Wi-Fi, water, sewer, heat and hydro. Dates can be somewhat flexible. (id:33600)
Property Details
| MLS® Number | 40445687 |
| Property Type | Single Family |
| Amenities Near By | Hospital, Park, Place Of Worship, Playground, Public Transit, Schools, Shopping, Ski Area |
| Community Features | School Bus |
| Features | Conservation/green Belt, Automatic Garage Door Opener |
Building
| Bathroom Total | 3 |
| Bedrooms Above Ground | 2 |
| Bedrooms Below Ground | 2 |
| Bedrooms Total | 4 |
| Appliances | Dishwasher, Dryer, Refrigerator, Satellite Dish, Stove, Washer, Microwave Built-in, Gas Stove(s), Window Coverings, Garage Door Opener |
| Architectural Style | Bungalow |
| Basement Development | Finished |
| Basement Type | Full (finished) |
| Construction Style Attachment | Detached |
| Cooling Type | Central Air Conditioning |
| Fixture | Ceiling Fans |
| Foundation Type | Block |
| Heating Fuel | Natural Gas |
| Heating Type | Forced Air |
| Stories Total | 1 |
| Size Interior | 1370 |
| Type | House |
| Utility Water | Municipal Water |
Parking
| Attached Garage |
Land
| Access Type | Highway Access |
| Acreage | No |
| Land Amenities | Hospital, Park, Place Of Worship, Playground, Public Transit, Schools, Shopping, Ski Area |
| Landscape Features | Landscaped |
| Sewer | Municipal Sewage System |
| Size Depth | 108 Ft |
| Size Frontage | 49 Ft |
| Zoning Description | R2 |
Rooms
| Level | Type | Length | Width | Dimensions |
|---|---|---|---|---|
| Lower Level | 3pc Bathroom | Measurements not available | ||
| Lower Level | Family Room | 27'0'' x 24'0'' | ||
| Lower Level | Bedroom | 12'0'' x 13'0'' | ||
| Lower Level | Bedroom | 12'0'' x 13'0'' | ||
| Main Level | Laundry Room | 8' x 8' | ||
| Main Level | Full Bathroom | Measurements not available | ||
| Main Level | 4pc Bathroom | Measurements not available | ||
| Main Level | Bedroom | 11'5'' x 10'5'' | ||
| Main Level | Primary Bedroom | 11'5'' x 13'5'' | ||
| Main Level | Kitchen | 10'0'' x 8'0'' | ||
| Main Level | Living Room/dining Room | 2210' x 14' | ||
| Main Level | Foyer | 30' x 4' |
https://www.realtor.ca/real-estate/25783936/83-hughes-street-collingwood

67 First St.
Collingwood, Ontario L9Y 1A2
(705) 445-8500
(705) 445-0589
www.remaxcollingwood.com/

