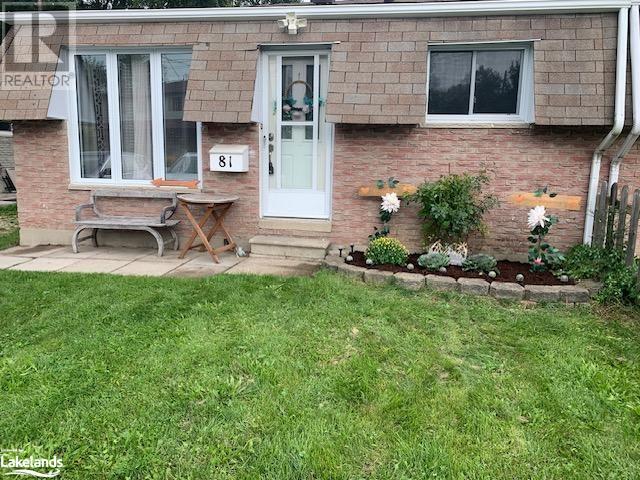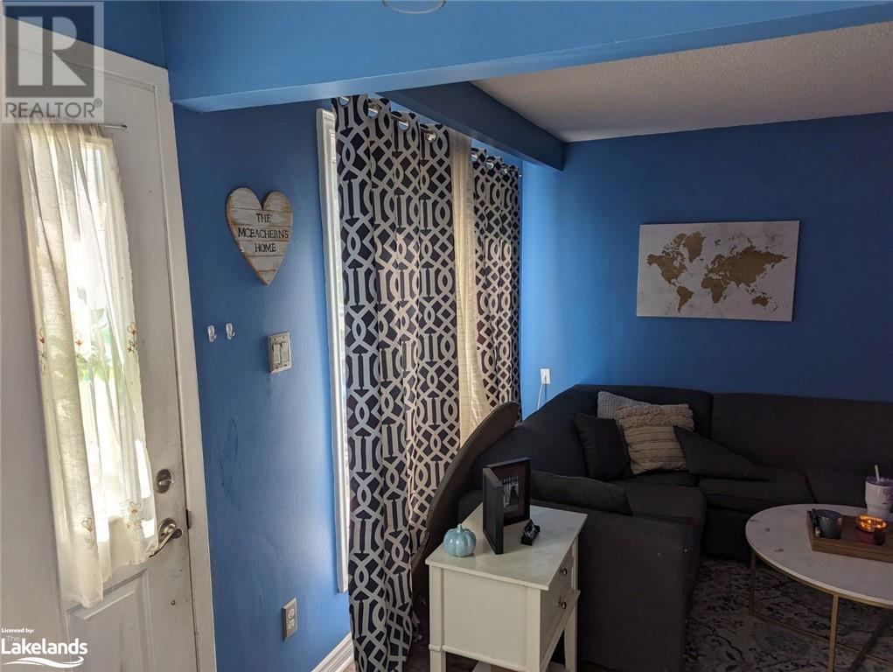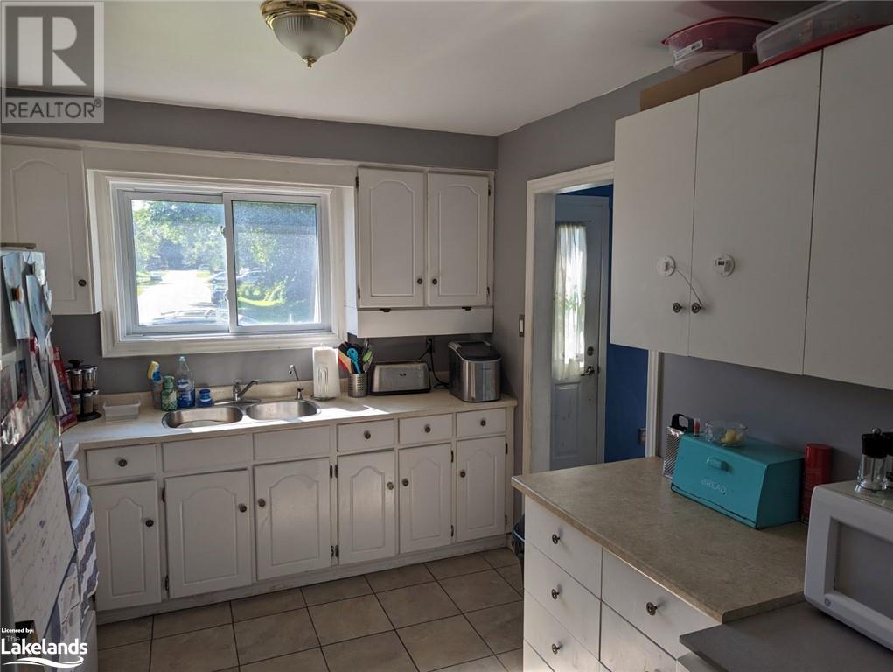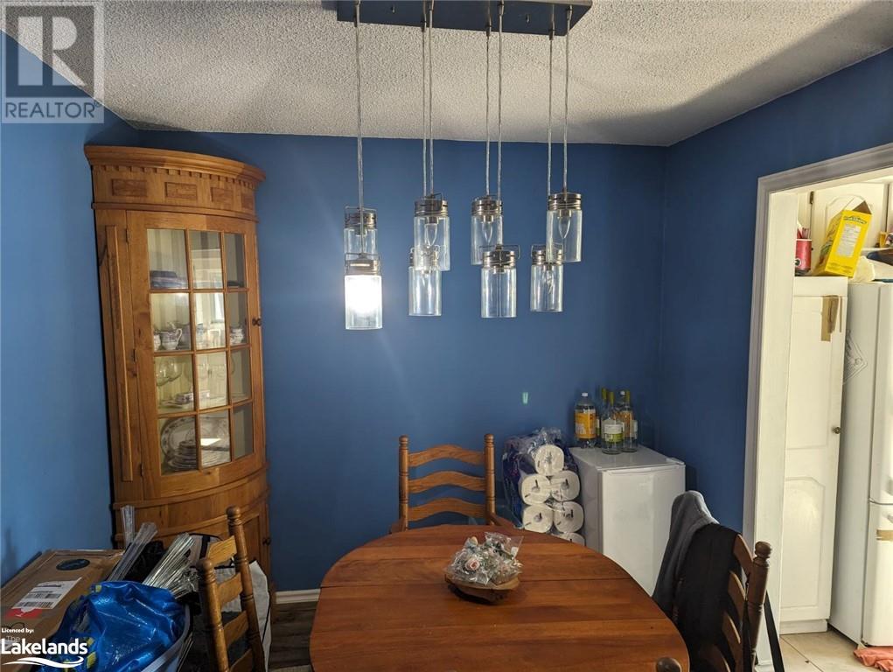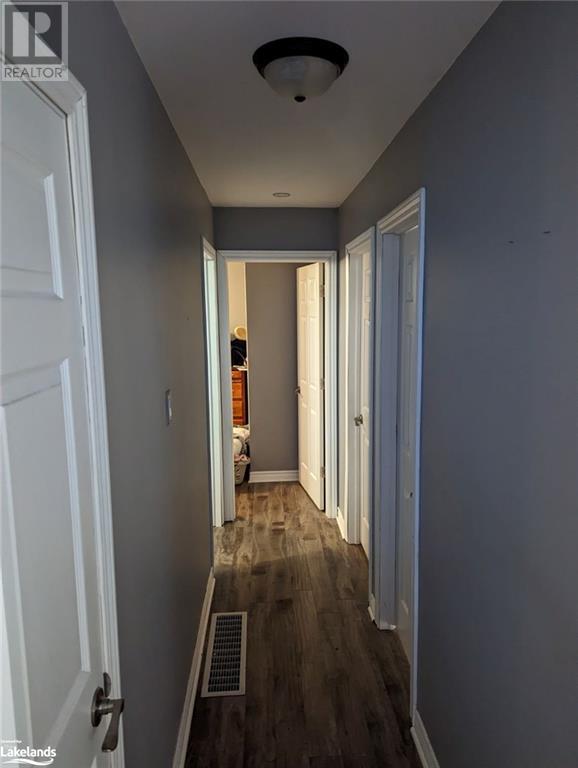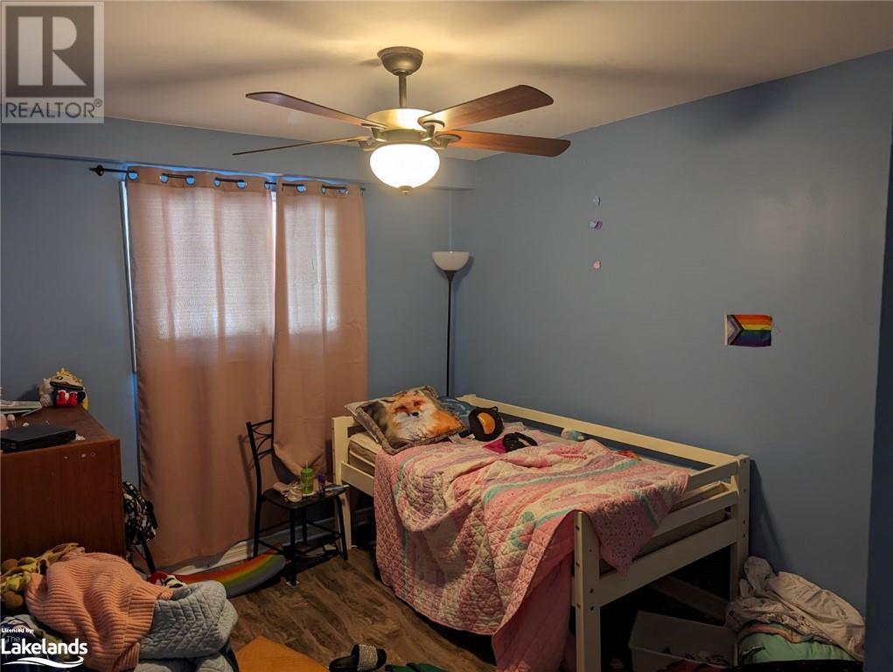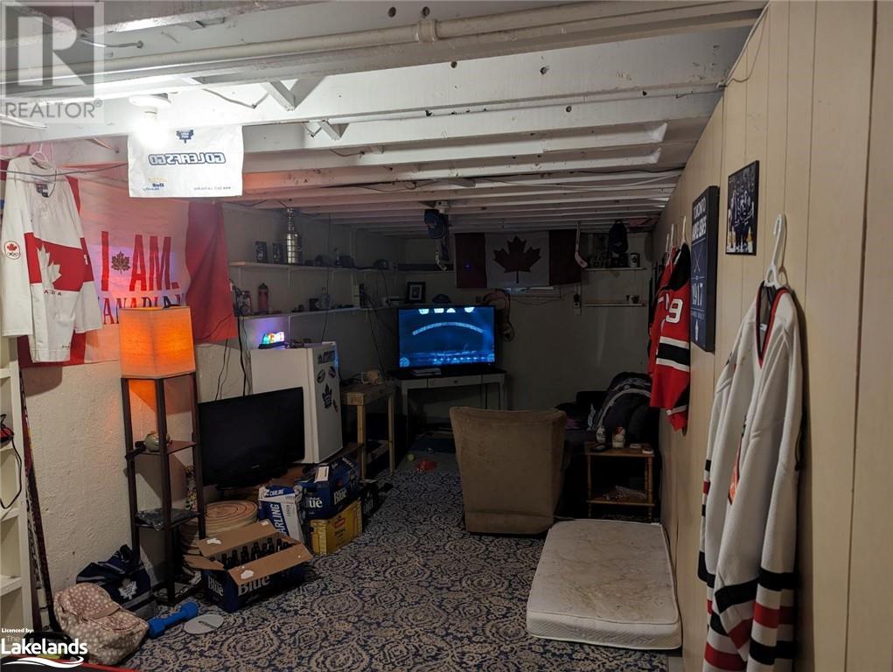81 Katherine Street Collingwood, Ontario L9Y 3R3
$579,900
Great family home situated in a quiet neighborhood in Central Collingwood, walking distance to downtown and Georgian Bay. 3 plus 1 bedroom bungalow. Updated bathroom and flooring. Windows, roof, furnace and AC unit all replaced. Large fenced yard with mature trees at the back for privacy, 2 sheds included providing lots of storage. Great tenants that are month to month but would like to stay if wanted. Potential to add a second 2 or 3 bedroom unit in large, unfinished basement. Close to Collingwood Trail system, parks, restaurants and the YMCA. Collingwood Collegiate Institute, Our Lady of the Bay, and Admiral Elementary school districts. (id:33600)
Property Details
| MLS® Number | 40473533 |
| Property Type | Single Family |
| Amenities Near By | Beach, Hospital, Marina, Place Of Worship, Schools, Shopping, Ski Area |
| Communication Type | High Speed Internet |
| Features | Conservation/green Belt, Beach |
| Parking Space Total | 3 |
| Structure | Shed |
Building
| Bathroom Total | 1 |
| Bedrooms Above Ground | 3 |
| Bedrooms Below Ground | 1 |
| Bedrooms Total | 4 |
| Appliances | Dishwasher, Dryer, Refrigerator, Stove, Washer |
| Architectural Style | Bungalow |
| Basement Development | Unfinished |
| Basement Type | Full (unfinished) |
| Construction Style Attachment | Semi-detached |
| Cooling Type | Central Air Conditioning |
| Exterior Finish | Brick, Shingles |
| Heating Fuel | Natural Gas |
| Heating Type | Forced Air |
| Stories Total | 1 |
| Size Interior | 1050 |
| Type | House |
| Utility Water | Municipal Water |
Land
| Access Type | Road Access |
| Acreage | No |
| Land Amenities | Beach, Hospital, Marina, Place Of Worship, Schools, Shopping, Ski Area |
| Sewer | Municipal Sewage System |
| Size Depth | 120 Ft |
| Size Frontage | 35 Ft |
| Size Total Text | Under 1/2 Acre |
| Zoning Description | R1 |
Rooms
| Level | Type | Length | Width | Dimensions |
|---|---|---|---|---|
| Basement | Laundry Room | 10'0'' x 17'0'' | ||
| Basement | Bedroom | 22'6'' x 9'10'' | ||
| Basement | Recreation Room | 30'0'' x 14'0'' | ||
| Main Level | 4pc Bathroom | Measurements not available | ||
| Main Level | Bedroom | 10'4'' x 8'0'' | ||
| Main Level | Bedroom | 10'0'' x 9'9'' | ||
| Main Level | Primary Bedroom | 10'6'' x 8'11'' | ||
| Main Level | Dining Room | 8'11'' x 8'9'' | ||
| Main Level | Living Room | 14'6'' x 10'9'' | ||
| Main Level | Kitchen | 11'3'' x 9'5'' |
Utilities
| Cable | Available |
| Electricity | Available |
| Natural Gas | Available |
| Telephone | Available |
https://www.realtor.ca/real-estate/25983221/81-katherine-street-collingwood
41 B Hurontario Street
Collingwood, Ontario L9Y 2L7
(705) 445-5640
(705) 445-7810
www.c21m.ca

