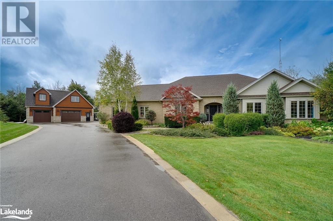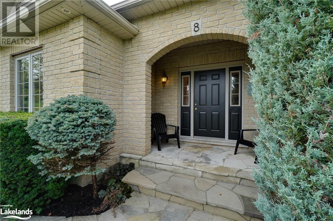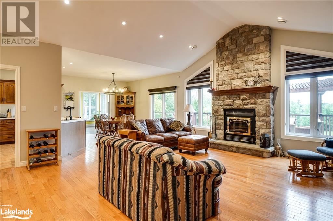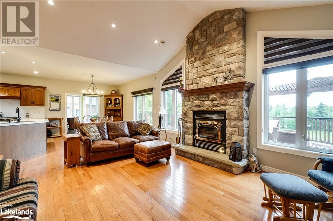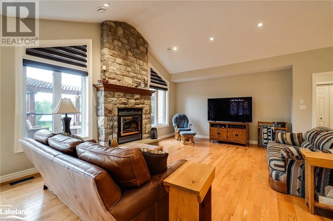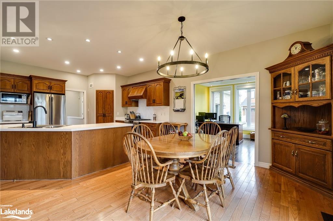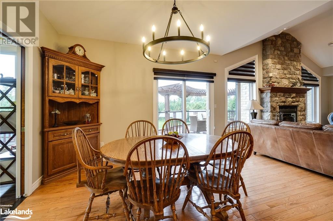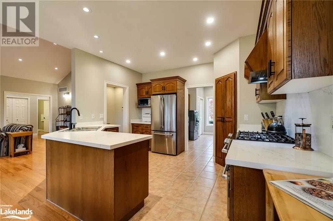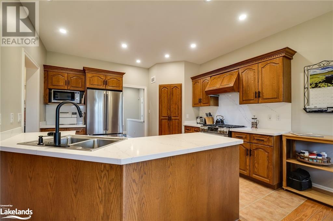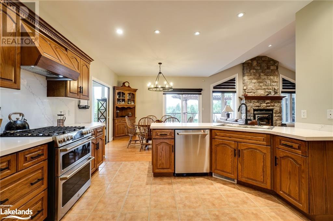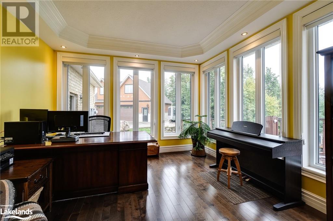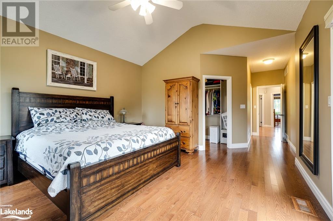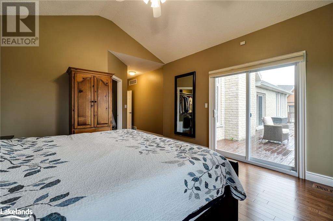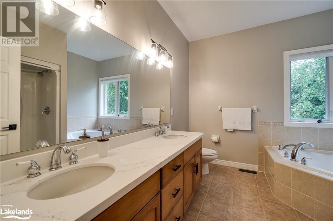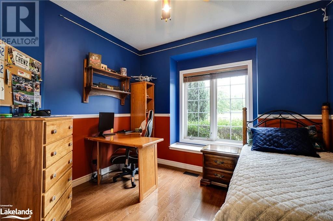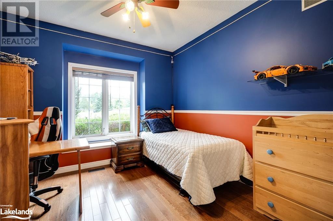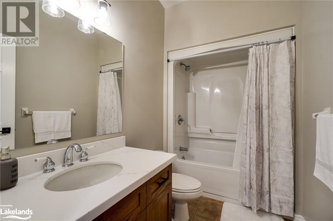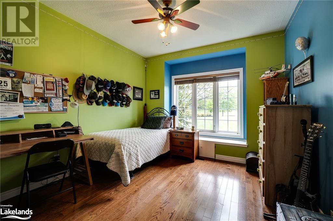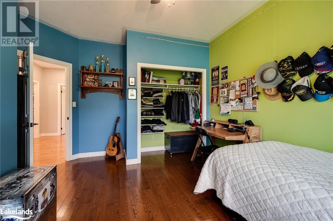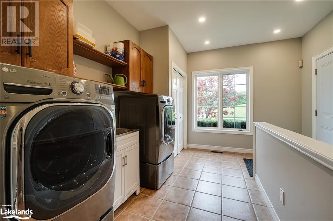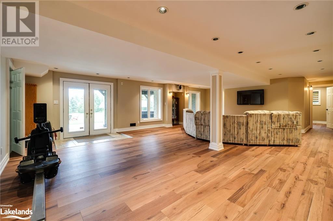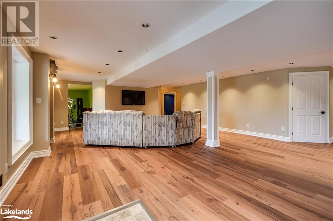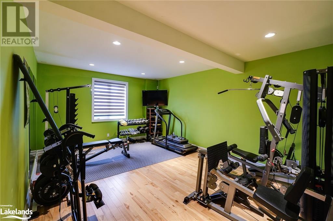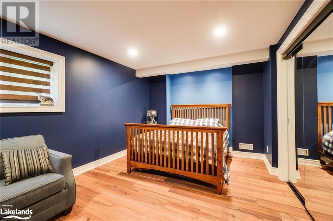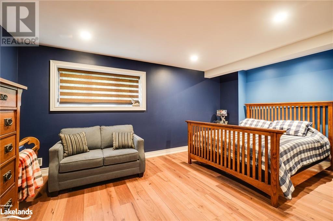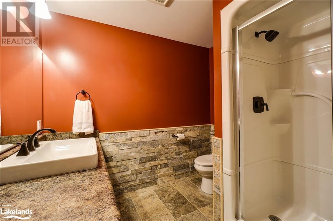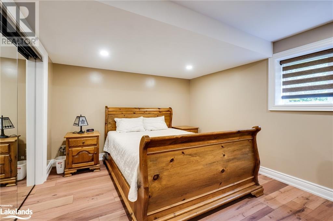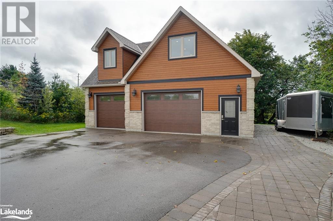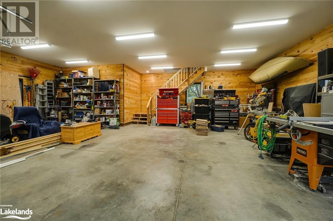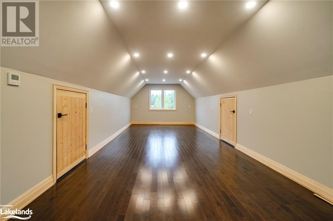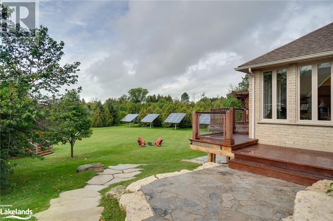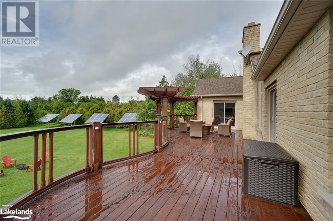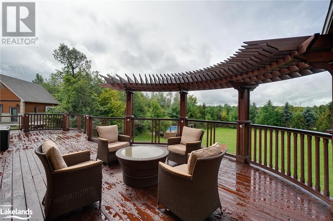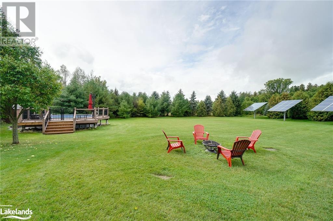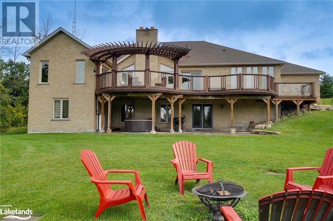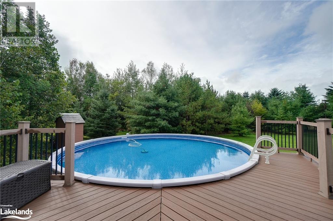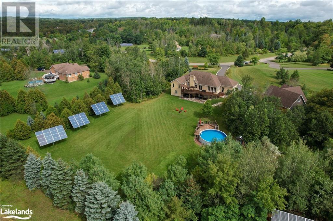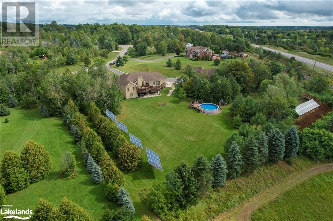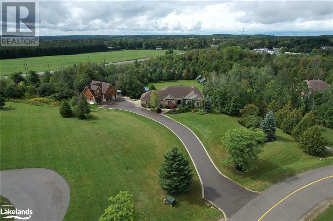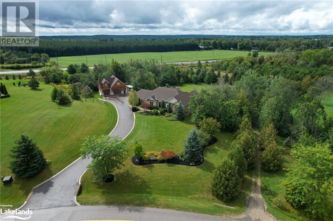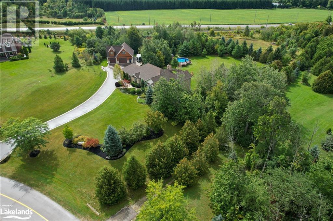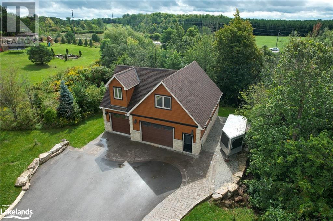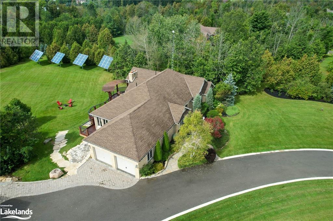8 Morgan Drive Acton, Ontario L7J 2L7
$2,395,000
Beautiful 3+2 Bedroom, 3 bath Bungalow sitting on a 2 acre lot on a quiet street of estate homes! This property will not disappoint from the minute you drive up the winding driveway towards your new home and workshop/garage with loft. Open concept Living, dining and kitchen on the main floor with separate quiet office space and 3 bedrooms including the primary that overlooks the lush backyard and the deck that spans the width of the home. Downstairs features an open recreation room, a dedicated gym, two additional bedrooms and a full bathroom (as well as an additional roughed-in bathroom). Walkout from the basement to your stone patio and jump in your hot-tub or stroll down to the salt water pool! Geo thermal heating, huge climate controlled 1,715sqft garage / workshop (radiant slab and heat pump) with finished loft / fantastic home office. Solar system generates over $15,000 income per year! (id:33600)
Open House
This property has open houses!
11:00 am
Ends at:1:00 pm
Property Details
| MLS® Number | 40483544 |
| Property Type | Single Family |
| Amenities Near By | Place Of Worship, Schools, Shopping |
| Community Features | Community Centre |
| Features | Cul-de-sac, Conservation/green Belt, Country Residential, Automatic Garage Door Opener |
| Parking Space Total | 10 |
Building
| Bathroom Total | 3 |
| Bedrooms Above Ground | 3 |
| Bedrooms Below Ground | 2 |
| Bedrooms Total | 5 |
| Appliances | Central Vacuum, Dishwasher, Dryer, Water Softener, Washer, Gas Stove(s), Garage Door Opener, Hot Tub |
| Architectural Style | Bungalow |
| Basement Development | Finished |
| Basement Type | Full (finished) |
| Construction Style Attachment | Detached |
| Cooling Type | Central Air Conditioning |
| Exterior Finish | Brick |
| Foundation Type | Poured Concrete |
| Heating Fuel | Geo Thermal |
| Heating Type | Forced Air, Radiant Heat |
| Stories Total | 1 |
| Size Interior | 2215 |
| Type | House |
| Utility Water | Well |
Parking
| Attached Garage | |
| Detached Garage |
Land
| Acreage | Yes |
| Land Amenities | Place Of Worship, Schools, Shopping |
| Sewer | Septic System |
| Size Depth | 338 Ft |
| Size Frontage | 141 Ft |
| Size Total Text | 2 - 4.99 Acres |
| Zoning Description | Rcr2 |
Rooms
| Level | Type | Length | Width | Dimensions |
|---|---|---|---|---|
| Lower Level | 3pc Bathroom | Measurements not available | ||
| Lower Level | Gym | 19'8'' x 13'8'' | ||
| Lower Level | Bedroom | 14'6'' x 10'10'' | ||
| Lower Level | Bedroom | 17'10'' x 10'9'' | ||
| Lower Level | Recreation Room | 27'7'' x 21'1'' | ||
| Main Level | Full Bathroom | Measurements not available | ||
| Main Level | 4pc Bathroom | Measurements not available | ||
| Main Level | Primary Bedroom | 15'4'' x 14'5'' | ||
| Main Level | Bedroom | 13'10'' x 11'3'' | ||
| Main Level | Bedroom | 14'1'' x 11'2'' | ||
| Main Level | Office | 11'11'' x 11'10'' | ||
| Main Level | Kitchen | 13'0'' x 11'11'' | ||
| Main Level | Dining Room | 13'10'' x 11'1'' | ||
| Main Level | Living Room | 21'3'' x 18'1'' |
https://www.realtor.ca/real-estate/26054970/8-morgan-drive-acton
Lot 17, Concession 5
Pine Lake, Ontario P0B 1C0
(855) 636-1241
(416) 231-0563

