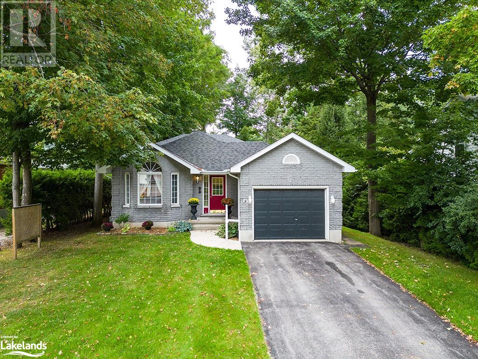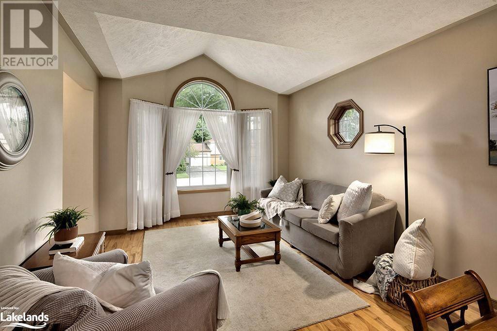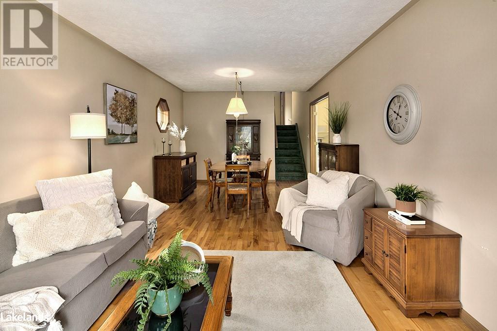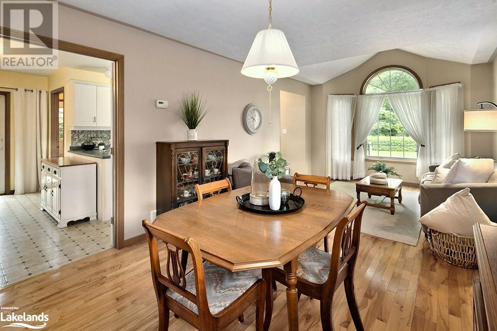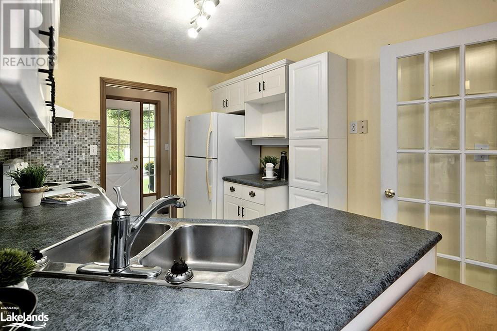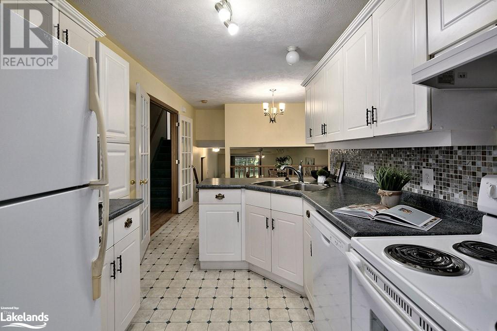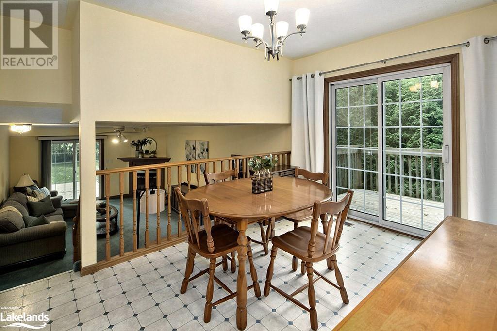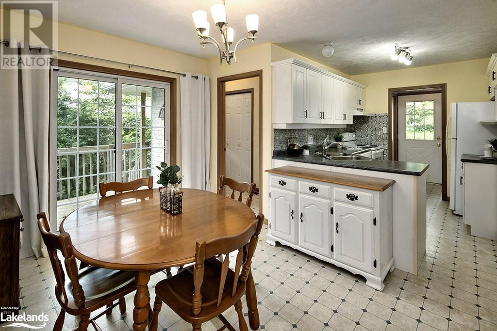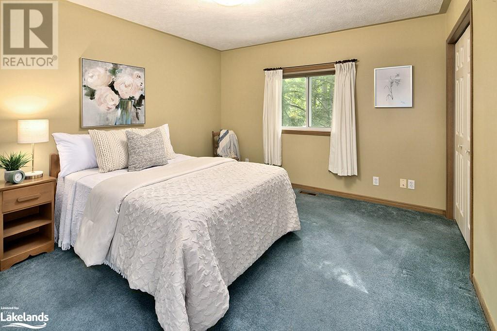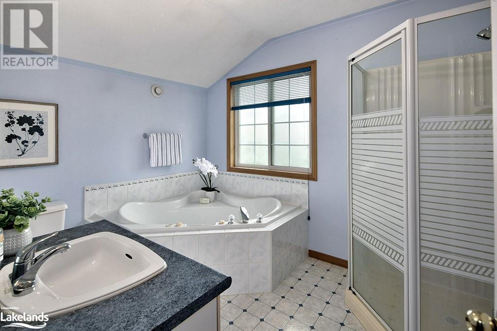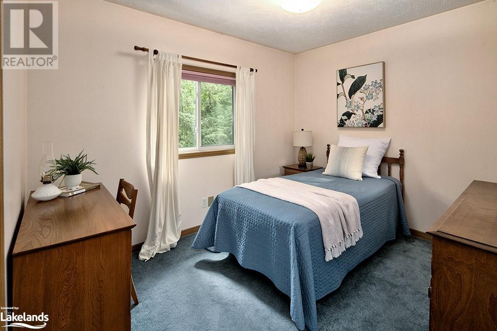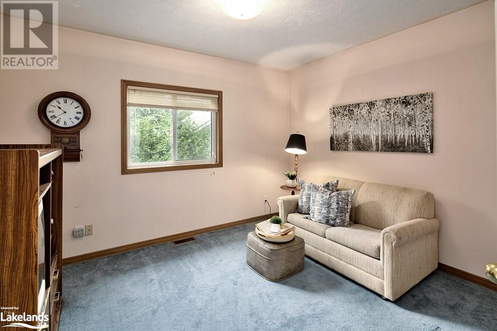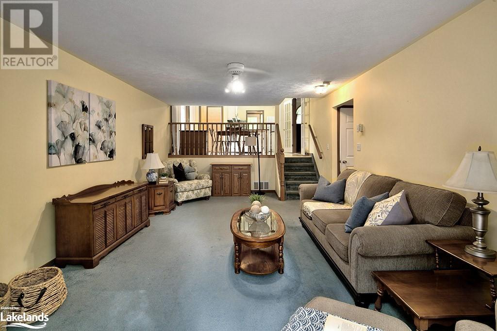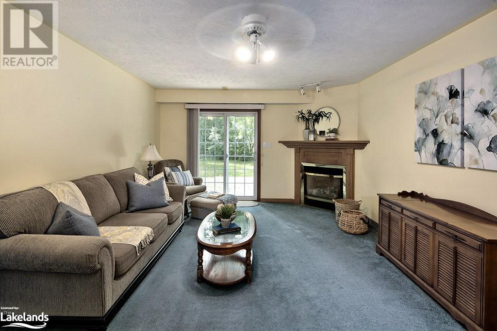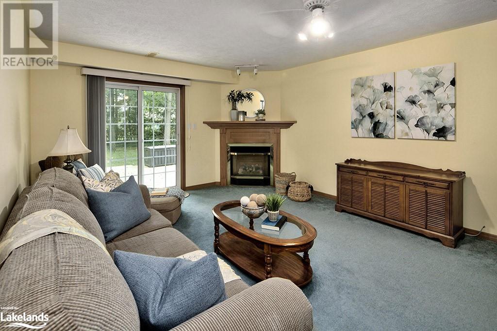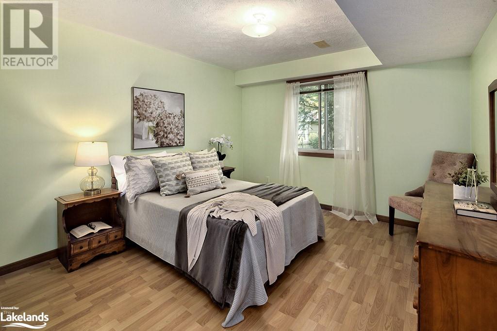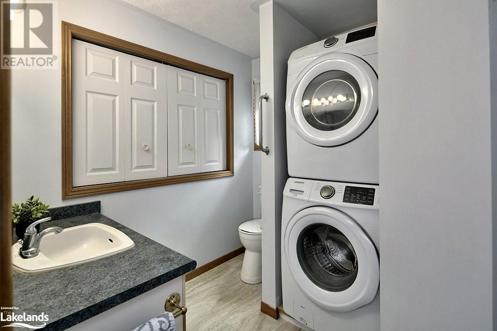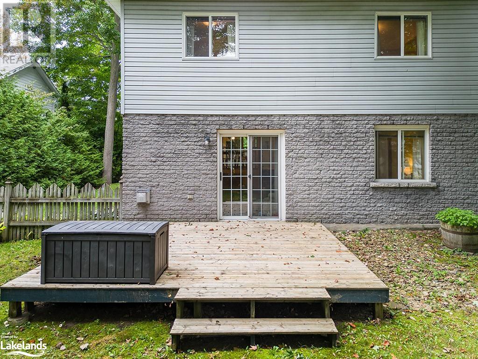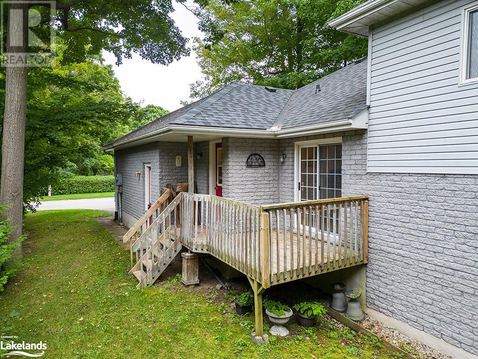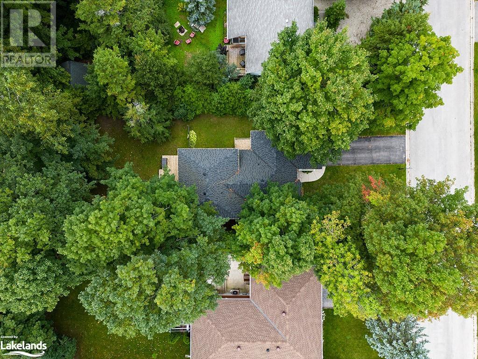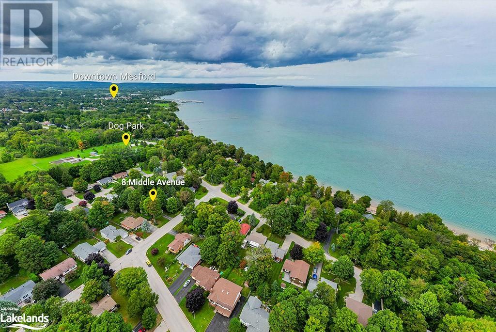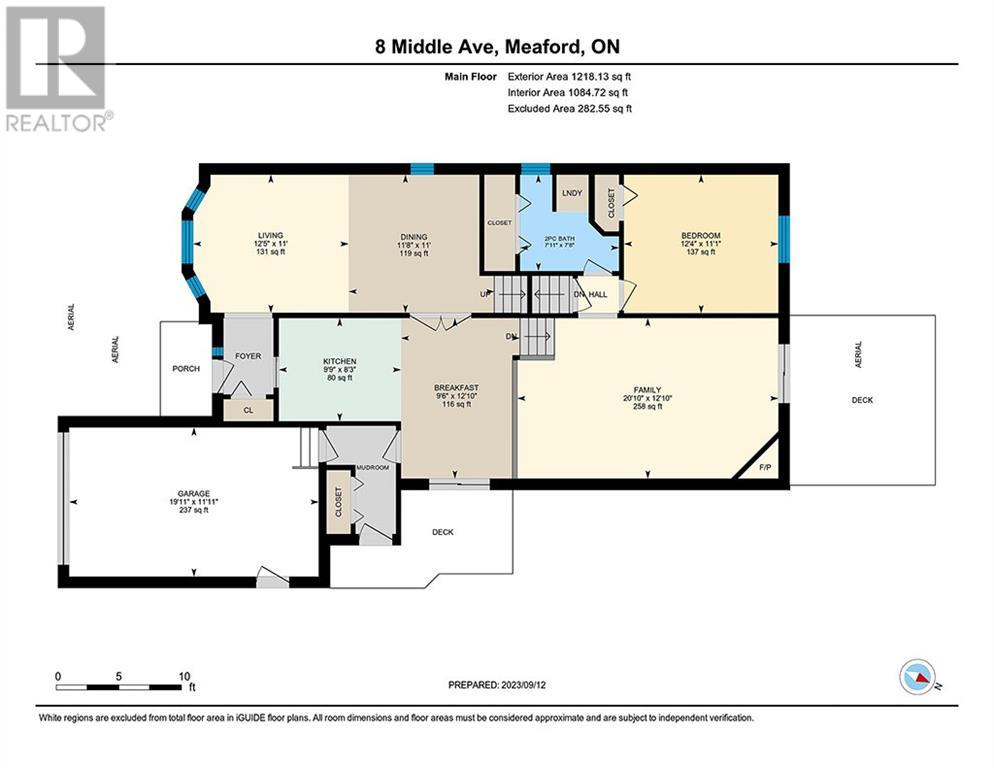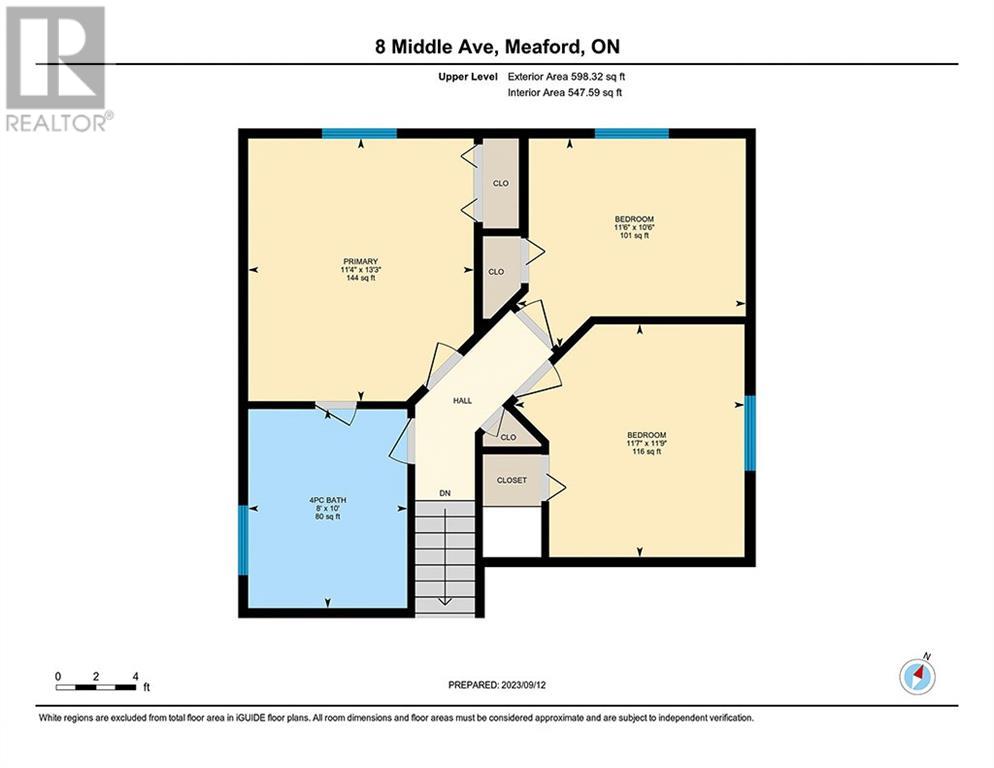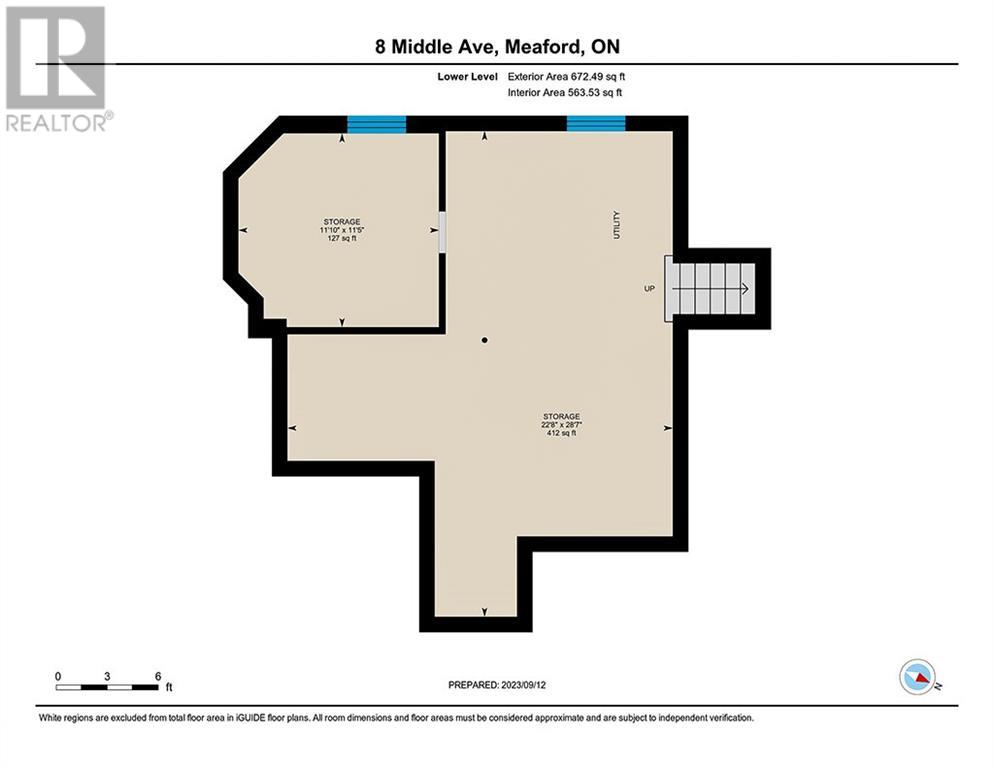8 Middle Avenue Meaford, Ontario N4L 1A8
$699,000
Nestled in the heart of one of Meaford's most sought-after neighbourhoods, this charming 4-bedroom, 1.5-bathroom backsplit home offers the perfect blend of comfort, privacy, and natural beauty. With its lush surroundings and proximity to the water, this property promises an idyllic lifestyle for your family. This home exudes warmth and comfort. The living spaces are perfect for both everyday living and entertaining. You'll appreciate the flow to this home and the potential for further customization to make this house truly your own. (id:33600)
Property Details
| MLS® Number | 40480710 |
| Property Type | Single Family |
| Amenities Near By | Golf Nearby, Hospital, Shopping, Ski Area |
| Community Features | Quiet Area |
| Features | Golf Course/parkland, Country Residential, Automatic Garage Door Opener |
| Parking Space Total | 3 |
Building
| Bathroom Total | 2 |
| Bedrooms Above Ground | 4 |
| Bedrooms Total | 4 |
| Appliances | Dishwasher, Dryer, Refrigerator, Stove, Washer, Window Coverings |
| Basement Development | Unfinished |
| Basement Type | Partial (unfinished) |
| Constructed Date | 1982 |
| Construction Style Attachment | Detached |
| Cooling Type | Central Air Conditioning |
| Exterior Finish | Brick, Vinyl Siding |
| Fire Protection | Smoke Detectors |
| Fireplace Present | Yes |
| Fireplace Total | 1 |
| Fixture | Ceiling Fans |
| Foundation Type | Poured Concrete |
| Half Bath Total | 1 |
| Heating Fuel | Natural Gas |
| Heating Type | Forced Air |
| Size Interior | 1816 |
| Type | House |
| Utility Water | Municipal Water |
Parking
| Attached Garage |
Land
| Acreage | No |
| Land Amenities | Golf Nearby, Hospital, Shopping, Ski Area |
| Sewer | Municipal Sewage System |
| Size Depth | 140 Ft |
| Size Frontage | 60 Ft |
| Size Irregular | 0.193 |
| Size Total | 0.193 Ac|under 1/2 Acre |
| Size Total Text | 0.193 Ac|under 1/2 Acre |
| Zoning Description | R1 |
Rooms
| Level | Type | Length | Width | Dimensions |
|---|---|---|---|---|
| Second Level | Primary Bedroom | 11'4'' x 13'3'' | ||
| Second Level | Bedroom | 11'6'' x 10'6'' | ||
| Second Level | Bedroom | 11'7'' x 11'9'' | ||
| Second Level | 4pc Bathroom | Measurements not available | ||
| Basement | Storage | 11'5'' x 11'10'' | ||
| Basement | Storage | 28'7'' x 22'8'' | ||
| Main Level | Living Room | 11'0'' x 12'5'' | ||
| Main Level | Family Room | 12'10'' x 20'10'' | ||
| Main Level | Dining Room | 11'0'' x 11'8'' | ||
| Main Level | Breakfast | 12'10'' x 9'6'' | ||
| Main Level | Bedroom | 11'1'' x 12'4'' | ||
| Main Level | 2pc Bathroom | Measurements not available |
https://www.realtor.ca/real-estate/26047203/8-middle-avenue-meaford

27 Arthur Street
Thornbury, Ontario N0H 2P0
(519) 599-2136
(519) 599-5036
locationsnorth.com

