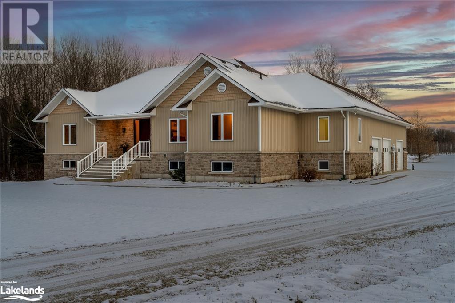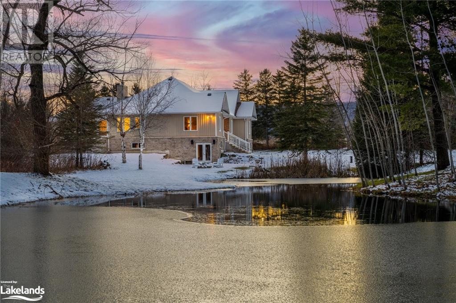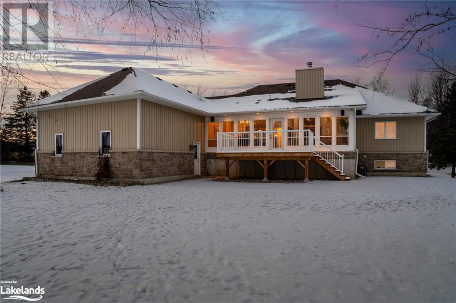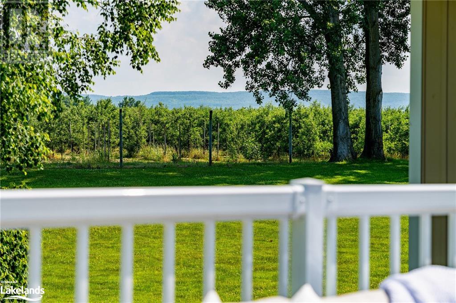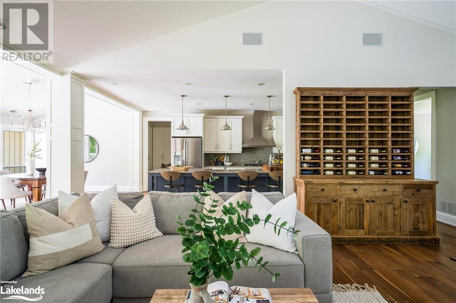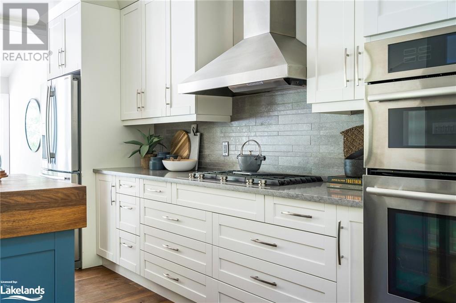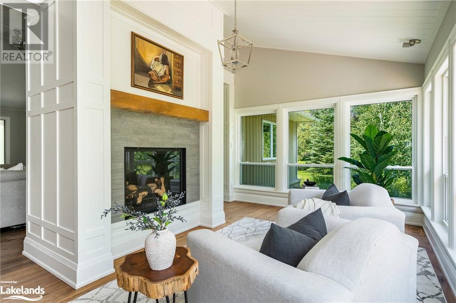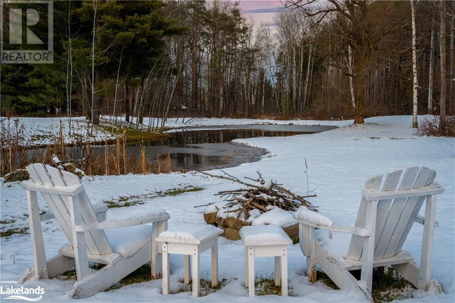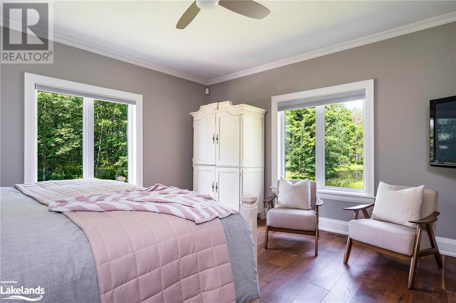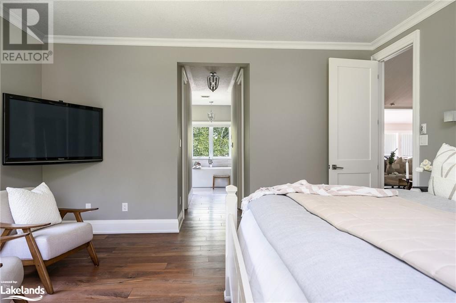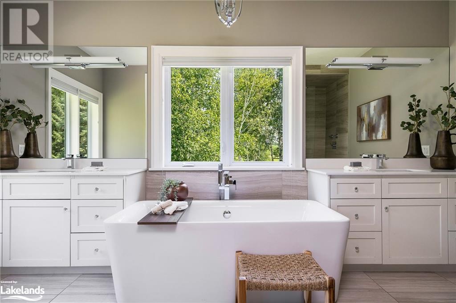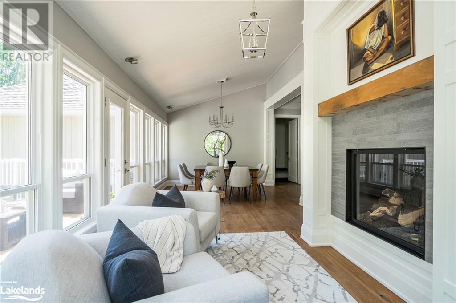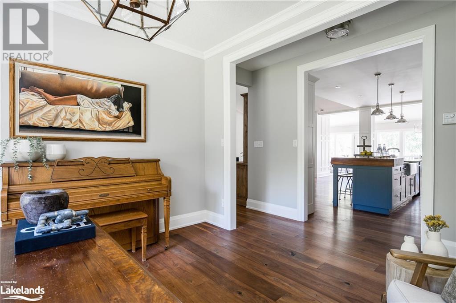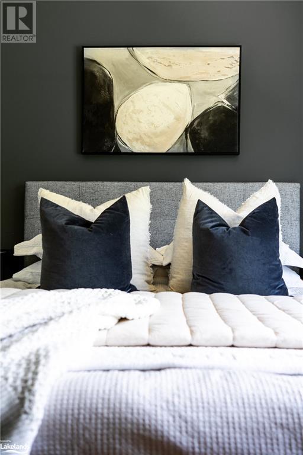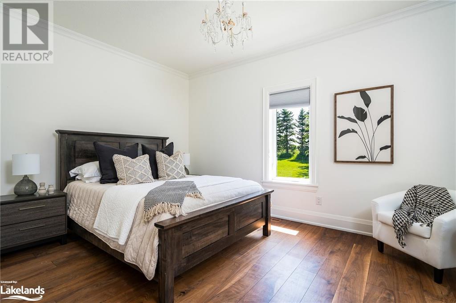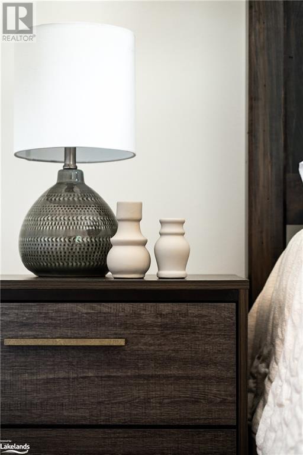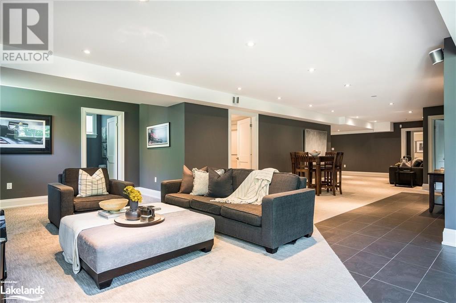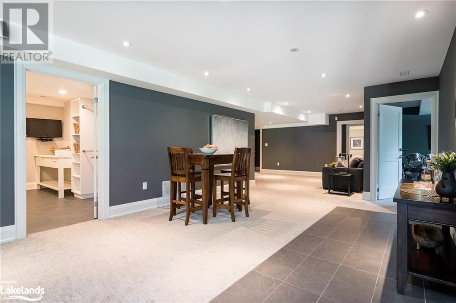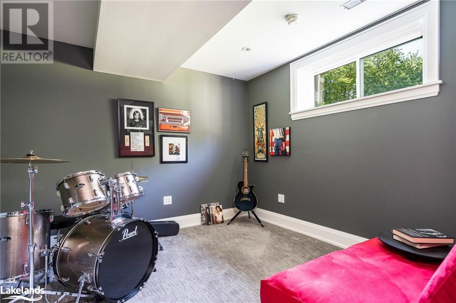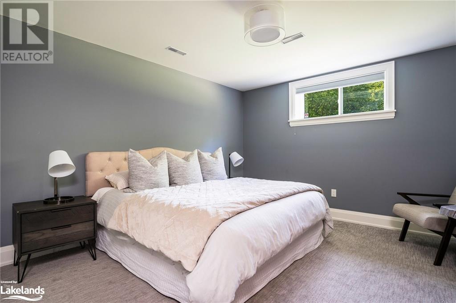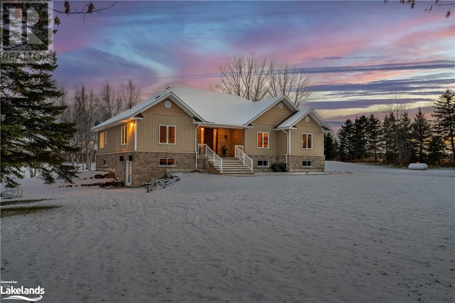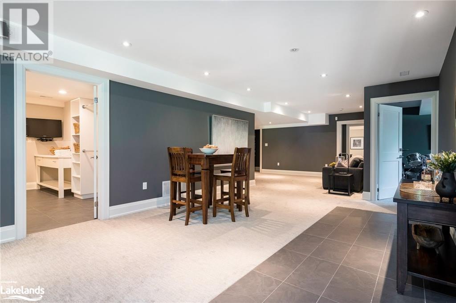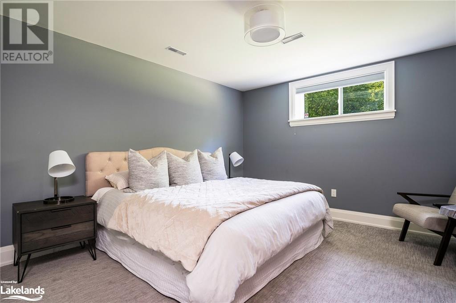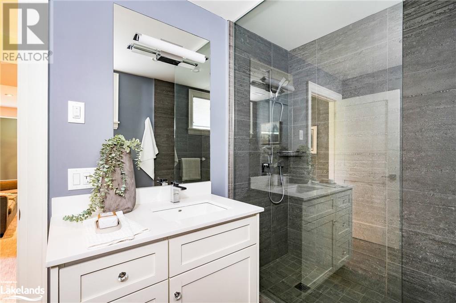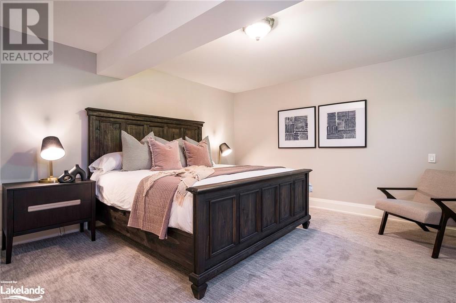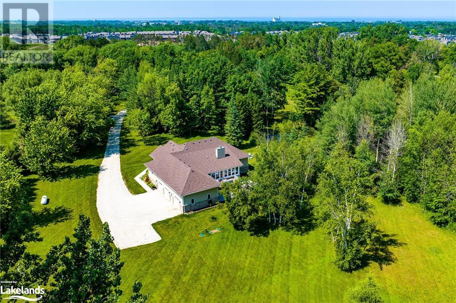5 Bedroom
4 Bathroom
2500
Bungalow
Fireplace
Central Air Conditioning
Forced Air
Acreage
Landscaped
$2,995,000
Welcome to your personal in town oasis! This immaculate bungalow offers a beautifully finished walk out basement, multiple decks & serene vistas from every window. The home is perfectly situated at the end of a long winding drive, maximizing the privacy of the 9+ acre lot. The main floor primary offers private views of the pond, luxurious ensuite bath, & walk in closets! The open concept living area has a well designed central plan with 2 sided fireplace creating a generous living area, sunroom & adjacent dining area with walk out to a deck overlooking the rear yard. A beautifully updated kitchen compliments & creates an inviting entertaining space. The guest wing offers 2 additional bedrooms & 2 full baths along with a main floor study to provide every possible living space! The fully finished basement provides a media area with walk out to the fire pit & pond, rough in for a wet bar, large laundry area, 2 more bedrooms, a music room & the 4th full bathroom in the home. This gorgeous home with attached 3 car garage and large private lot also offers a fantastic outbuilding that could be used for multiple purposes, all moments from downtown Collingwood, the ski hills, and golf courses! Please see documents section for floor plans, features of the home and allowable uses for the outbuilding. (id:33600)
Property Details
|
MLS® Number
|
40448685 |
|
Property Type
|
Single Family |
|
Amenities Near By
|
Beach, Golf Nearby, Hospital, Schools, Shopping, Ski Area |
|
Communication Type
|
High Speed Internet |
|
Community Features
|
School Bus |
|
Equipment Type
|
Propane Tank |
|
Features
|
Conservation/green Belt, Golf Course/parkland, Beach, Crushed Stone Driveway, Country Residential, Sump Pump, Automatic Garage Door Opener |
|
Parking Space Total
|
33 |
|
Rental Equipment Type
|
Propane Tank |
|
Structure
|
Porch |
Building
|
Bathroom Total
|
4 |
|
Bedrooms Above Ground
|
3 |
|
Bedrooms Below Ground
|
2 |
|
Bedrooms Total
|
5 |
|
Appliances
|
Dishwasher, Dryer, Oven - Built-in, Refrigerator, Stove, Washer, Microwave Built-in, Wine Fridge, Garage Door Opener |
|
Architectural Style
|
Bungalow |
|
Basement Development
|
Finished |
|
Basement Type
|
Full (finished) |
|
Constructed Date
|
2008 |
|
Construction Style Attachment
|
Detached |
|
Cooling Type
|
Central Air Conditioning |
|
Exterior Finish
|
Aluminum Siding, Stone |
|
Fire Protection
|
Smoke Detectors, Alarm System |
|
Fireplace Fuel
|
Propane |
|
Fireplace Present
|
Yes |
|
Fireplace Total
|
1 |
|
Fireplace Type
|
Other - See Remarks |
|
Fixture
|
Ceiling Fans |
|
Heating Fuel
|
Propane |
|
Heating Type
|
Forced Air |
|
Stories Total
|
1 |
|
Size Interior
|
2500 |
|
Type
|
House |
|
Utility Water
|
Drilled Well, Well |
Parking
Land
|
Access Type
|
Road Access |
|
Acreage
|
Yes |
|
Land Amenities
|
Beach, Golf Nearby, Hospital, Schools, Shopping, Ski Area |
|
Landscape Features
|
Landscaped |
|
Sewer
|
Septic System |
|
Size Irregular
|
9.5 |
|
Size Total
|
9.5 Ac|5 - 9.99 Acres |
|
Size Total Text
|
9.5 Ac|5 - 9.99 Acres |
|
Zoning Description
|
Rural (ru) |
Rooms
| Level |
Type |
Length |
Width |
Dimensions |
|
Lower Level |
Utility Room |
|
|
10'11'' x 11'4'' |
|
Lower Level |
Storage |
|
|
16'0'' x 11'1'' |
|
Lower Level |
Cold Room |
|
|
Measurements not available |
|
Lower Level |
3pc Bathroom |
|
|
6'3'' x 10'4'' |
|
Lower Level |
Laundry Room |
|
|
13'8'' x 10'6'' |
|
Lower Level |
Family Room |
|
|
29'10'' x 45'0'' |
|
Lower Level |
Other |
|
|
10'9'' x 11'9'' |
|
Lower Level |
Bedroom |
|
|
13'10'' x 19'4'' |
|
Lower Level |
Bedroom |
|
|
16'2'' x 13'1'' |
|
Main Level |
Mud Room |
|
|
10'10'' x 7'2'' |
|
Main Level |
Bedroom |
|
|
10'8'' x 13'8'' |
|
Main Level |
3pc Bathroom |
|
|
5'1'' x 9'11'' |
|
Main Level |
3pc Bathroom |
|
|
9'1'' x 6'2'' |
|
Main Level |
Bedroom |
|
|
14'11'' x 19'4'' |
|
Main Level |
Office |
|
|
11'11'' x 12'3'' |
|
Main Level |
Full Bathroom |
|
|
11'7'' x 15'6'' |
|
Main Level |
Primary Bedroom |
|
|
15'11'' x 15'6'' |
|
Main Level |
Sitting Room |
|
|
11'7'' x 12'0'' |
|
Main Level |
Dining Room |
|
|
11'4'' x 17'6'' |
|
Main Level |
Kitchen |
|
|
19'1'' x 12'6'' |
|
Main Level |
Living Room |
|
|
24'4'' x 16'9'' |
Utilities
|
Electricity
|
Available |
|
Telephone
|
Available |
https://www.realtor.ca/real-estate/25804558/7909-poplar-sideroad-clearview
Sotheby's International Realty Canada, Brokerage (Collingwood)
243 Hurontario St
Collingwood,
Ontario
L9Y 2M1
(705) 416-1499
(705) 416-1495

