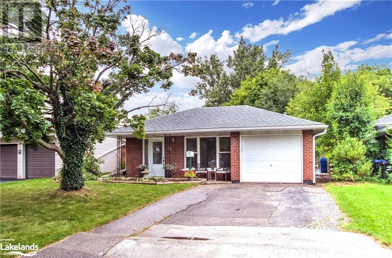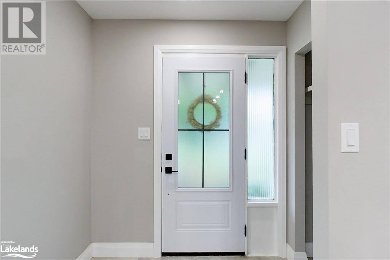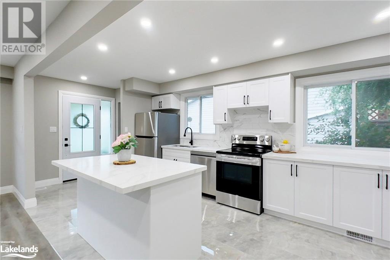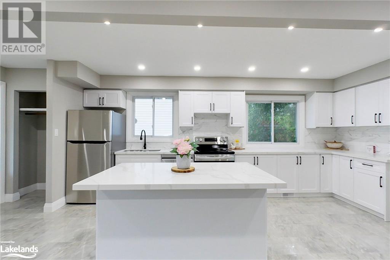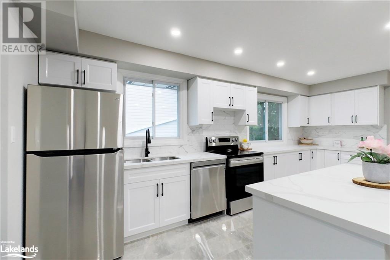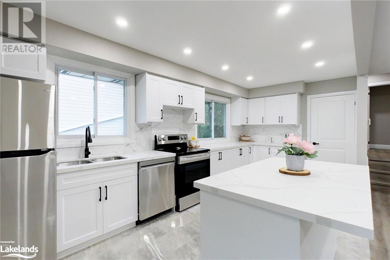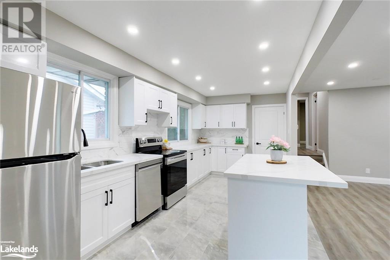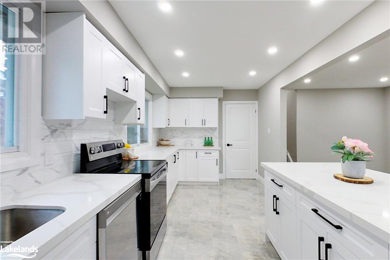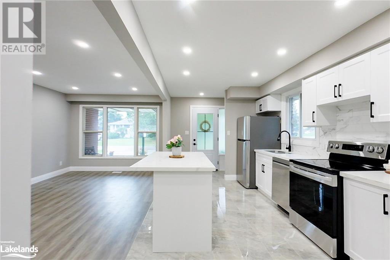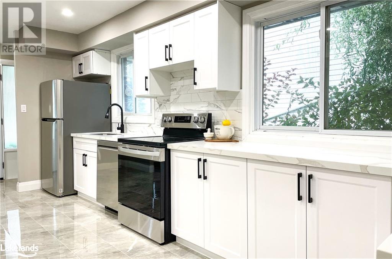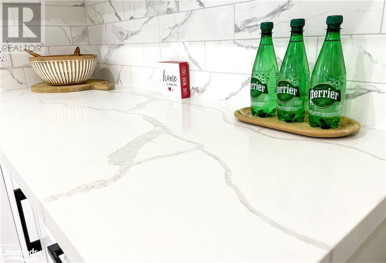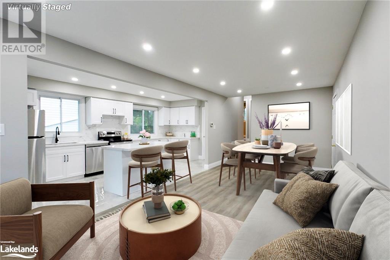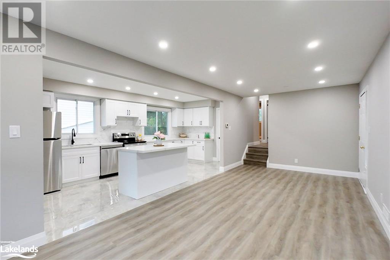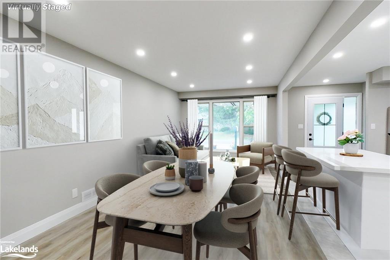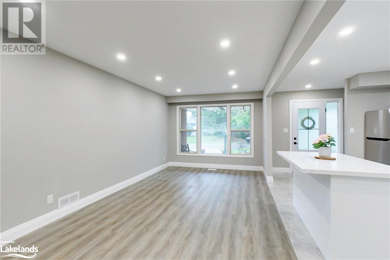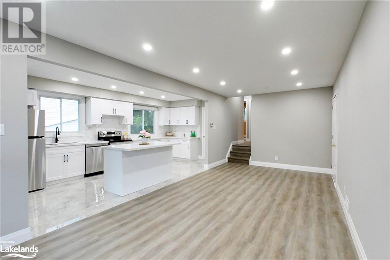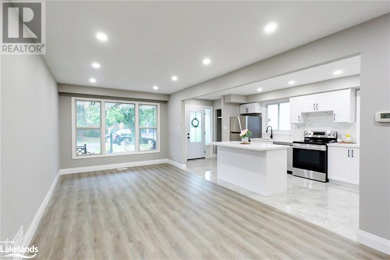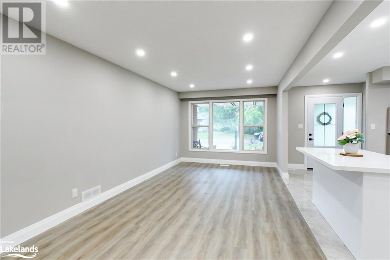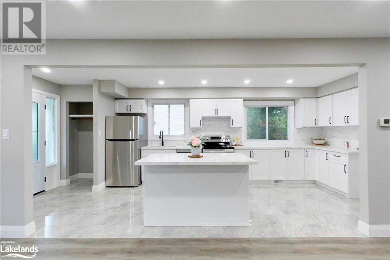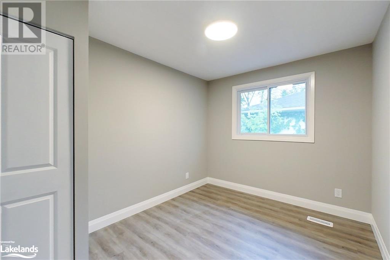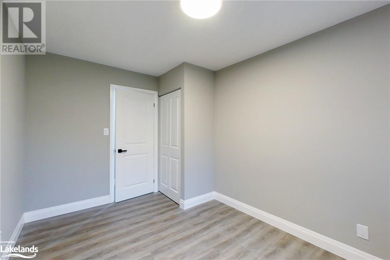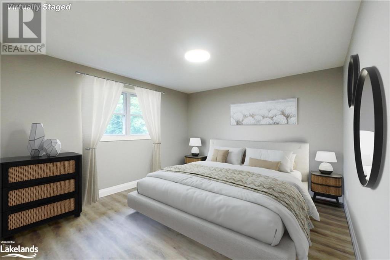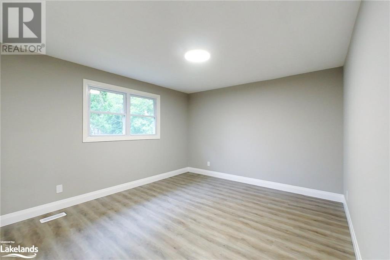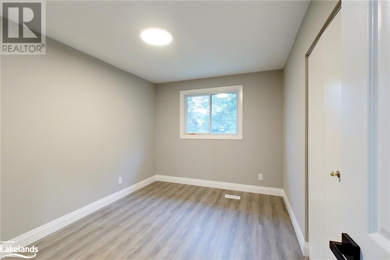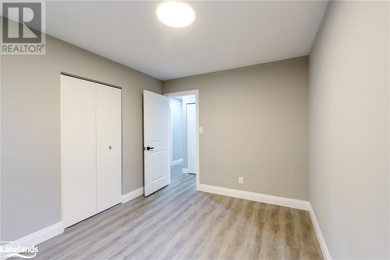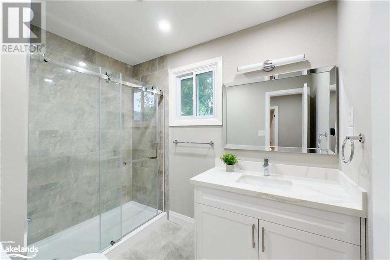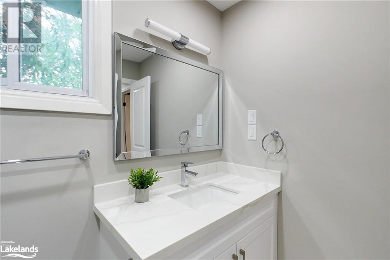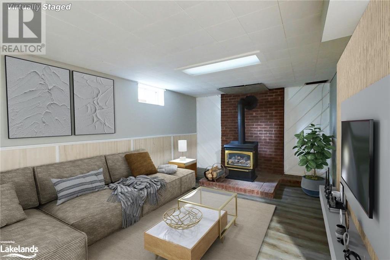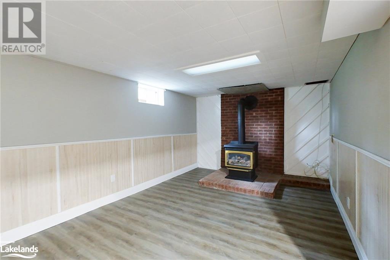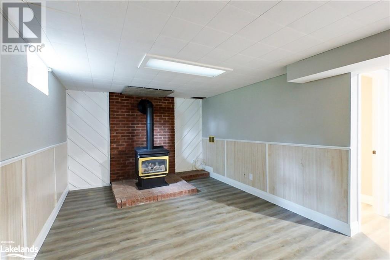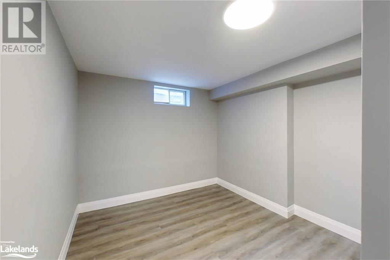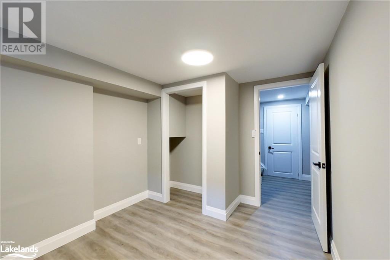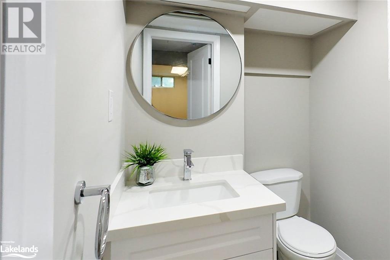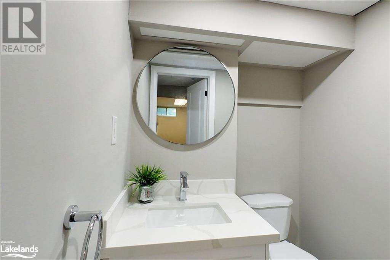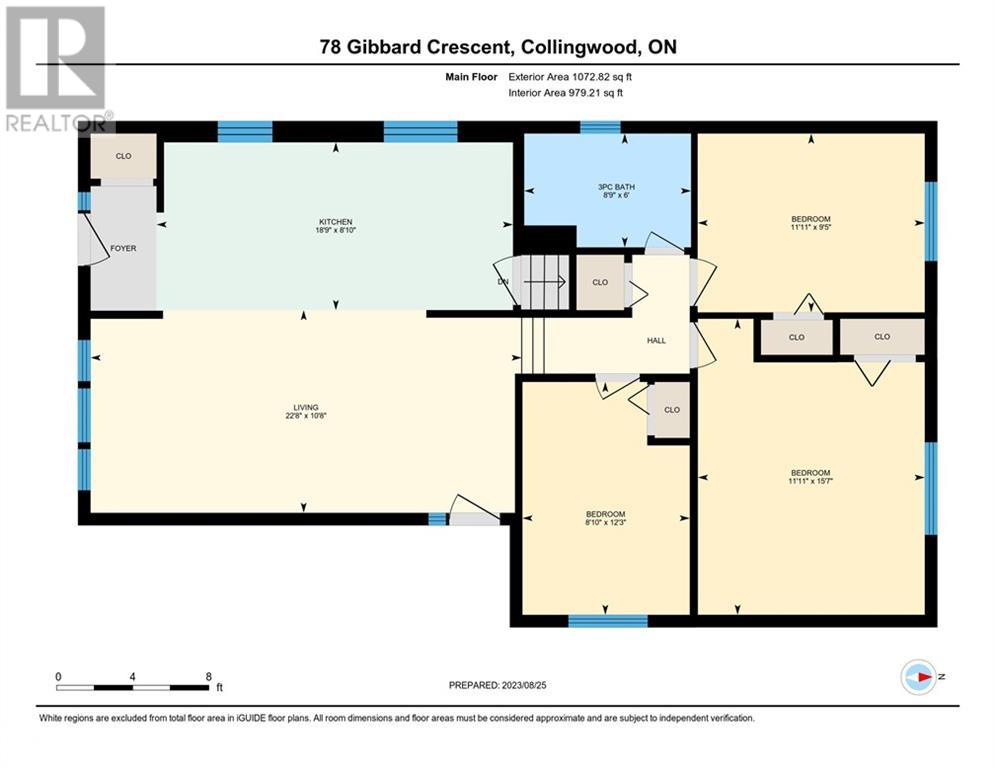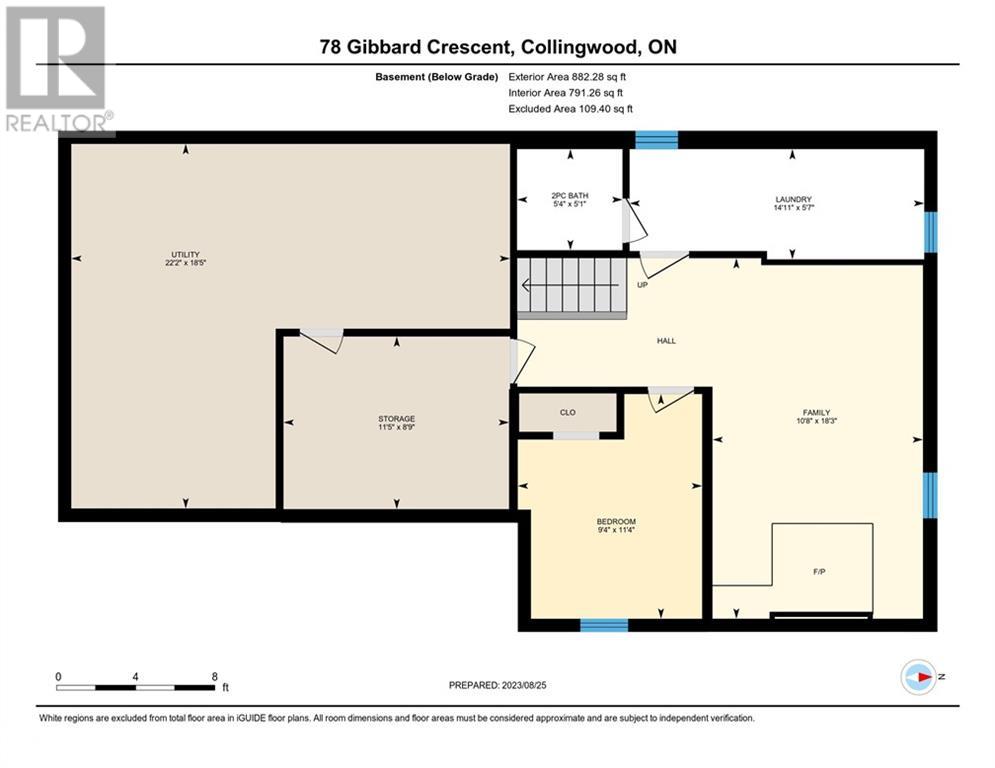78 Gibbard Crescent Collingwood, Ontario L9Y 2C2
$749,000
Move in ready! This home is a must see! Where can you get a fully detached home with a large yard and garage that has been completely renovated for under $750K? This is the home. Private crescent in a great established neighbourhood. Near schools, walking trails, downtown shopping and restaurants. 5 minutes to the shores of Georgian Bay and 10 Minutes to the hills at Blue Mountain. Brand New Appliances that have never been used. Newer gas furnace, hot water tank and air conditioning system recently installed. Quartz counters, luxury vinyl flooring and beautifully renovated main bathroom with a large walk in shower. Take a walk through this home with the attached IGuide and then come see all the beauty this home has to offer in person, and please help yourself to any apples from the beautiful apple tree in the back yard. (id:33600)
Property Details
| MLS® Number | 40471710 |
| Property Type | Single Family |
| Amenities Near By | Golf Nearby, Hospital, Marina, Park, Playground, Public Transit, Schools, Shopping, Ski Area |
| Community Features | Quiet Area, Community Centre, School Bus |
| Equipment Type | None |
| Features | Golf Course/parkland, Paved Driveway, Sump Pump |
| Parking Space Total | 5 |
| Rental Equipment Type | None |
| Structure | Shed, Porch |
Building
| Bathroom Total | 2 |
| Bedrooms Above Ground | 3 |
| Bedrooms Below Ground | 1 |
| Bedrooms Total | 4 |
| Appliances | Dishwasher, Dryer, Refrigerator, Stove, Washer, Hood Fan |
| Basement Development | Finished |
| Basement Type | Full (finished) |
| Construction Style Attachment | Detached |
| Cooling Type | Central Air Conditioning |
| Exterior Finish | Brick, Vinyl Siding |
| Fireplace Present | Yes |
| Fireplace Total | 1 |
| Foundation Type | Block |
| Half Bath Total | 1 |
| Heating Fuel | Natural Gas |
| Heating Type | Forced Air |
| Size Interior | 1072.8200 |
| Type | House |
| Utility Water | Municipal Water |
Parking
| Attached Garage |
Land
| Acreage | No |
| Land Amenities | Golf Nearby, Hospital, Marina, Park, Playground, Public Transit, Schools, Shopping, Ski Area |
| Sewer | Municipal Sewage System |
| Size Depth | 111 Ft |
| Size Frontage | 47 Ft |
| Size Total Text | Under 1/2 Acre |
| Zoning Description | R3 |
Rooms
| Level | Type | Length | Width | Dimensions |
|---|---|---|---|---|
| Second Level | 3pc Bathroom | 8'9'' x 6'0'' | ||
| Second Level | Primary Bedroom | 15'7'' x 11'11'' | ||
| Second Level | Bedroom | 11'11'' x 9'5'' | ||
| Second Level | Bedroom | 12'3'' x 8'10'' | ||
| Basement | Utility Room | 18'5'' x 22'2'' | ||
| Basement | Storage | 11'5'' x 8'9'' | ||
| Basement | Family Room | 18'3'' x 10'8'' | ||
| Basement | Bedroom | 11'4'' x 9'4'' | ||
| Basement | Laundry Room | 14'11'' x 5'7'' | ||
| Basement | 2pc Bathroom | 5'1'' x 5'4'' | ||
| Main Level | Family Room | 22'8'' x 10'8'' | ||
| Main Level | Kitchen | 18'9'' x 8'10'' |
https://www.realtor.ca/real-estate/25987214/78-gibbard-crescent-collingwood

330 First Street
Collingwood, Ontario L9Y 1B4
(705) 445-5520
(705) 445-1545
locationsnorth.com

