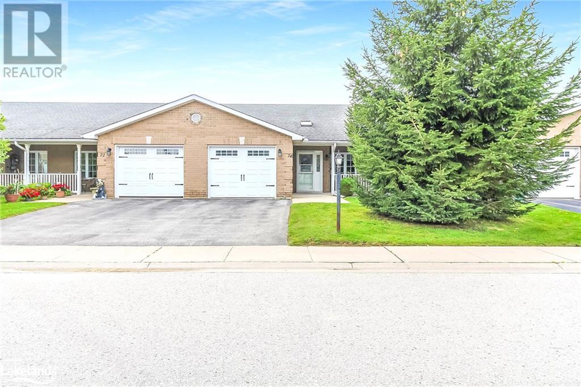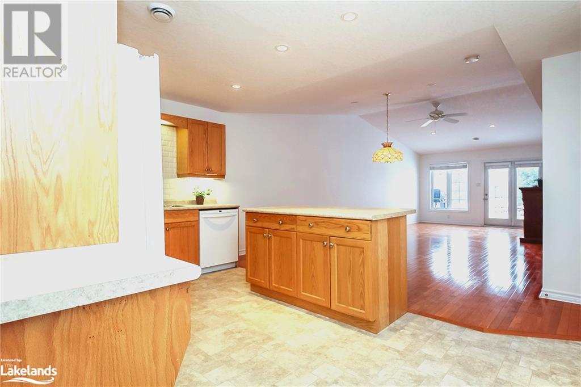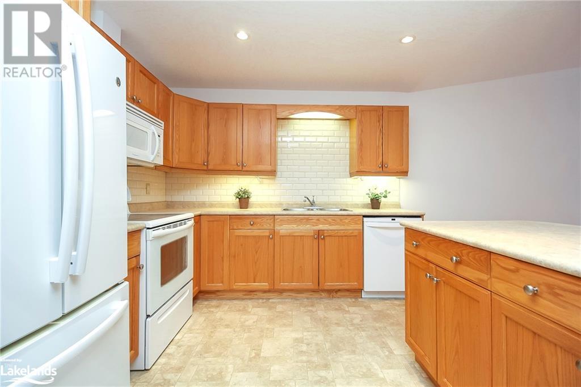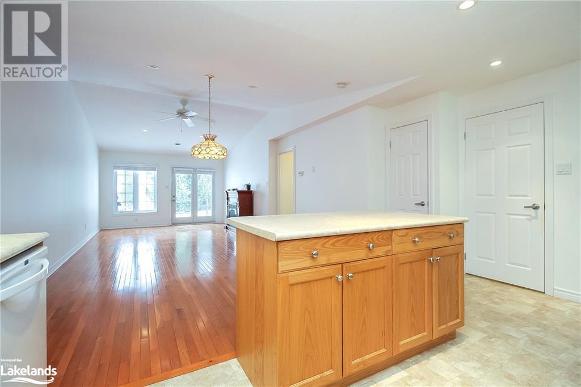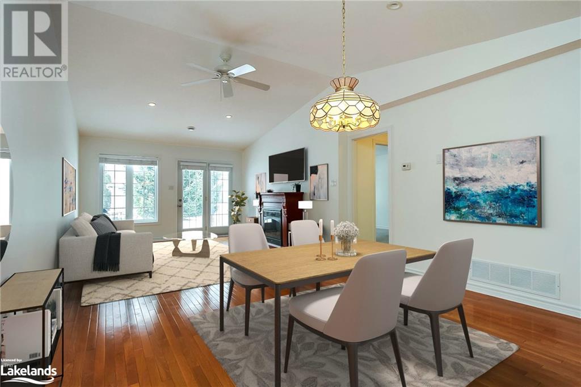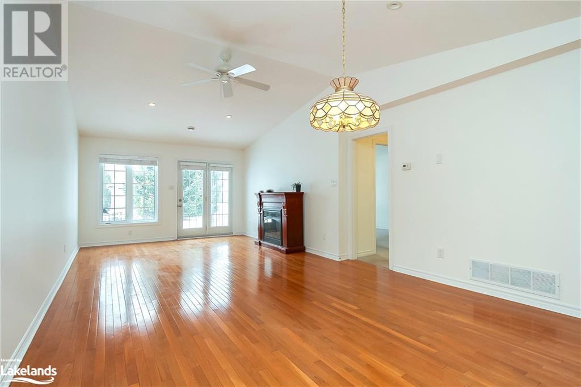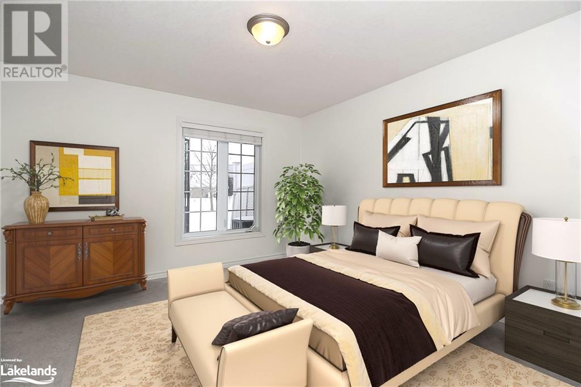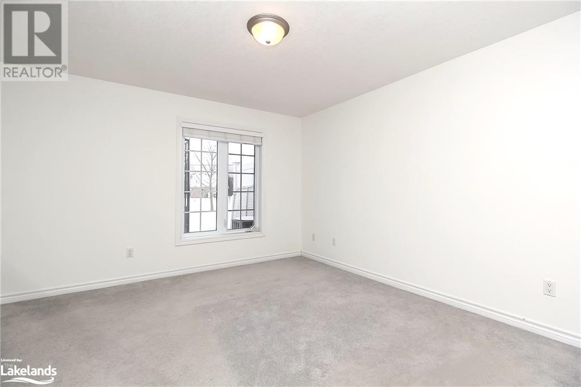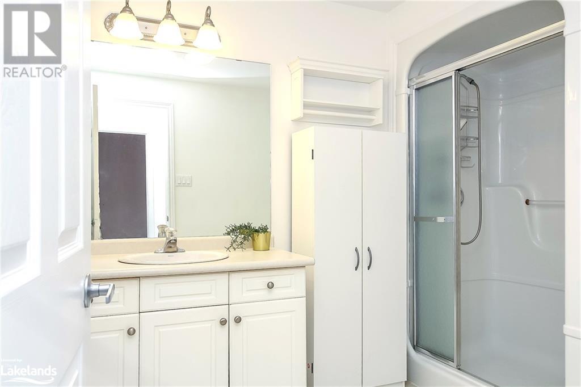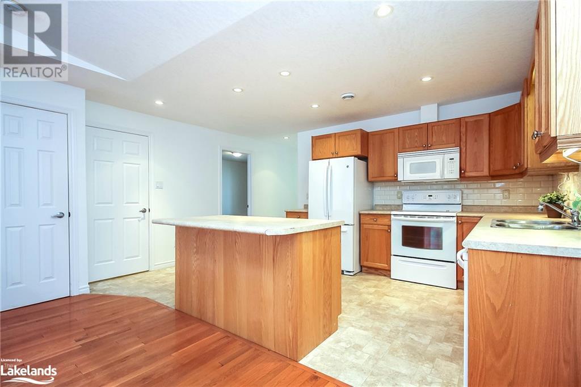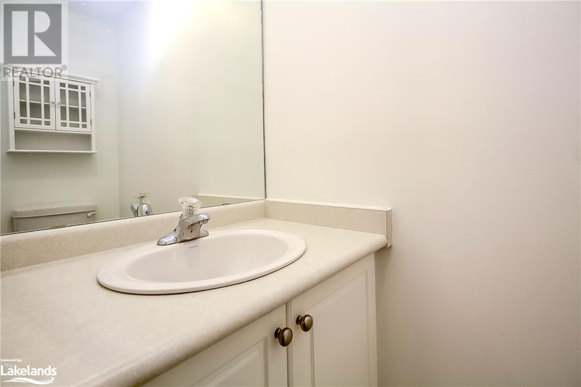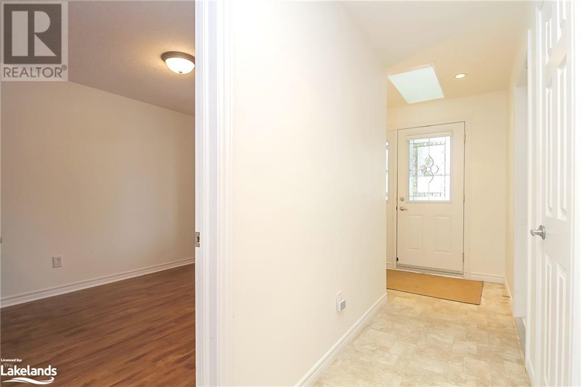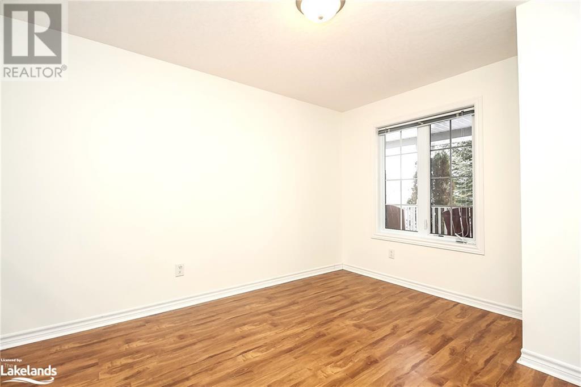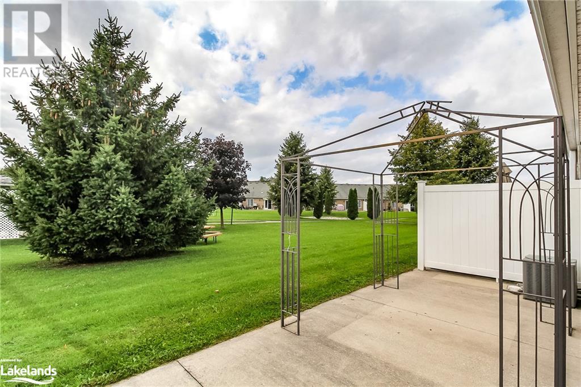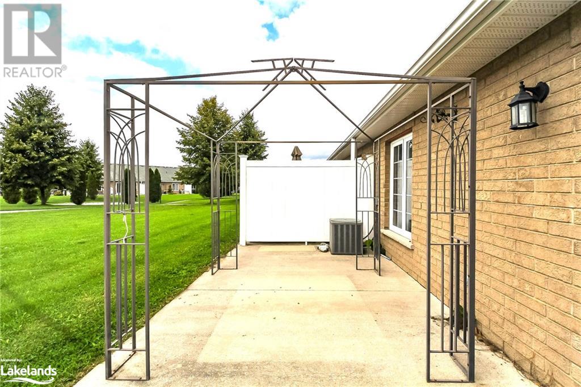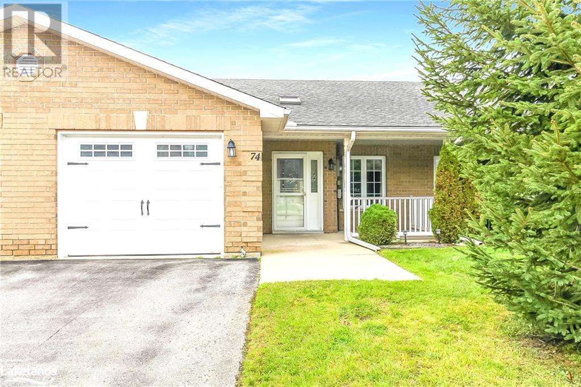74 Meadow Lane Wasaga Beach, Ontario L9Z 0A3
$458,900
Welcome Home to 74 Meadow Lane within the highly desirable adult lifestyle community of Wasaga Meadows. It features an excellent open concept design with vaulted ceilings. The generous sized master bedroom has a private 3 pc ensuite, an accessible shower and walk-in closet. Enjoy the convenience of walking straight outside to your private terrace and the ease of parking in your garage with inside entry. This home has been well cared for over the years and has just been freshly painted. All you need to do is move in and enjoy all that this wonderful community has to offer. Residents of Wasaga Meadows are able to use the amenities offered at Country Life Resorts for a small additional monthly fee. It offers social events and the use of an indoor and outdoor pool depending on the season. Monthly fees for new owner are as follows: land lease rent $750, estimated monthly taxes (site) $43.03, estimated monthly taxes (home) $111.60 = 904.63. (id:33600)
Property Details
| MLS® Number | 40425459 |
| Property Type | Single Family |
| Amenities Near By | Beach, Hospital, Park, Place Of Worship, Shopping, Ski Area |
| Community Features | Community Centre |
| Features | Beach, Balcony |
| Parking Space Total | 2 |
Building
| Bathroom Total | 2 |
| Bedrooms Above Ground | 2 |
| Bedrooms Total | 2 |
| Appliances | Dishwasher, Dryer, Stove, Washer, Microwave Built-in |
| Architectural Style | Bungalow |
| Basement Type | None |
| Construction Style Attachment | Attached |
| Cooling Type | Central Air Conditioning |
| Exterior Finish | Brick |
| Fixture | Ceiling Fans |
| Half Bath Total | 1 |
| Heating Fuel | Natural Gas |
| Heating Type | Forced Air |
| Stories Total | 1 |
| Size Interior | 1200 |
| Type | Row / Townhouse |
| Utility Water | Municipal Water |
Parking
| Attached Garage |
Land
| Acreage | No |
| Land Amenities | Beach, Hospital, Park, Place Of Worship, Shopping, Ski Area |
| Sewer | Municipal Sewage System |
| Size Total Text | Under 1/2 Acre |
| Zoning Description | Residential 3 |
Rooms
| Level | Type | Length | Width | Dimensions |
|---|---|---|---|---|
| Main Level | Other | 5' x 5' | ||
| Main Level | Laundry Room | 10' x 6'3'' | ||
| Main Level | 2pc Bathroom | Measurements not available | ||
| Main Level | Full Bathroom | 7' x 9' | ||
| Main Level | Bedroom | 9'8'' x 12'4'' | ||
| Main Level | Primary Bedroom | 12'8'' x 12'10'' | ||
| Main Level | Living Room | 12'2'' x 13'6'' | ||
| Main Level | Kitchen/dining Room | 24' x 13'6'' |
https://www.realtor.ca/real-estate/25642355/74-meadow-lane-wasaga-beach
1a - 224 St. Marie St.,
Collingwood, Ontario L9Y 3K5
(705) 446-3991
(705) 446-3992
www.suttonincentive.ca
1a - 224 St. Marie St.,
Collingwood, Ontario L9Y 3K5
(705) 446-3991
(705) 446-3992
www.suttonincentive.ca

