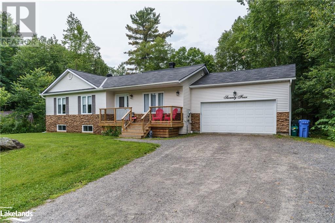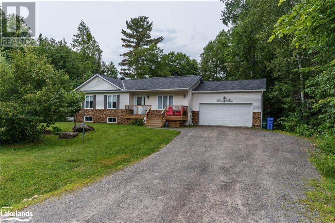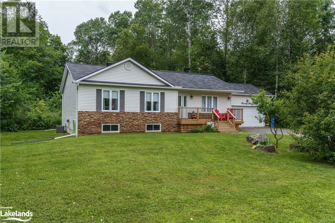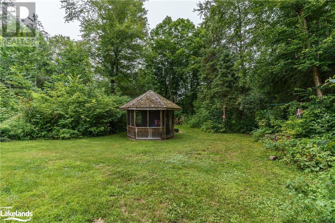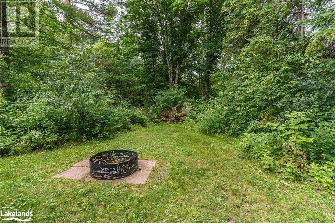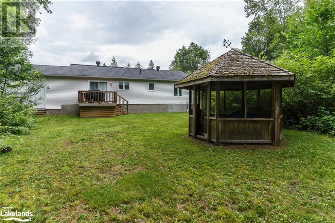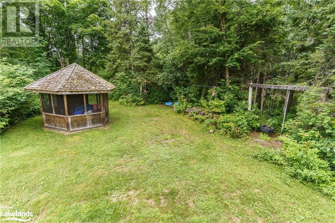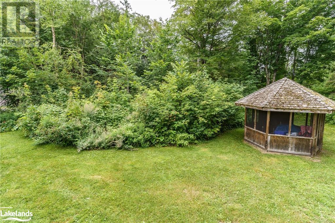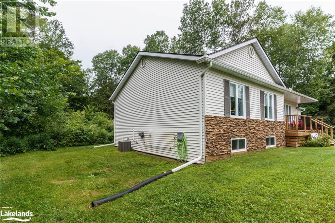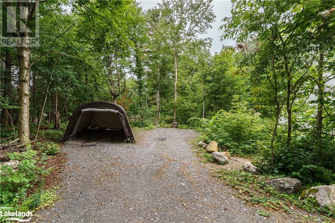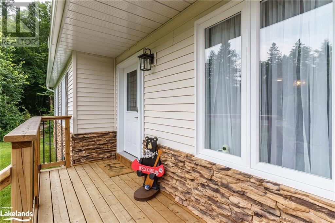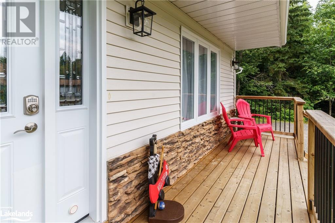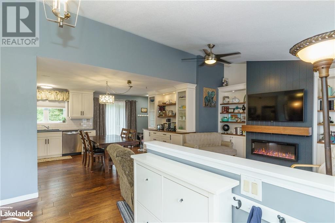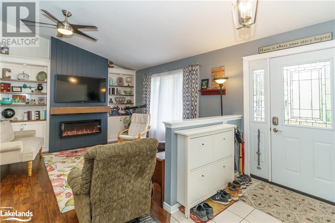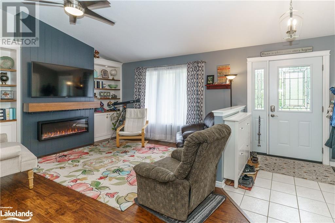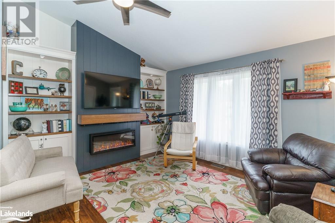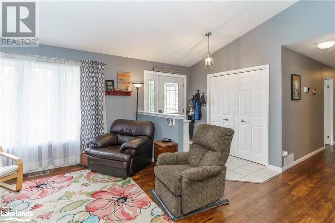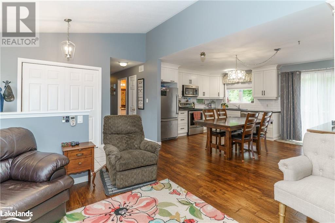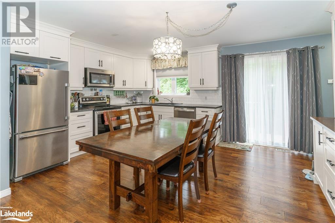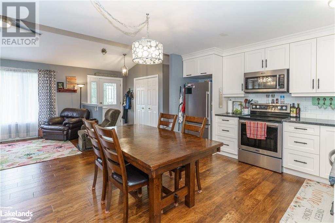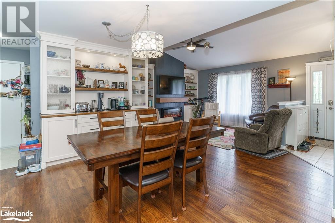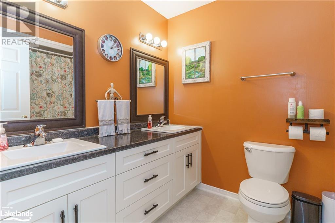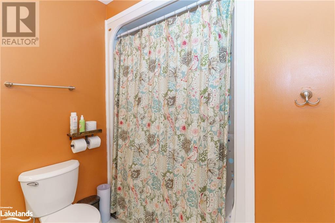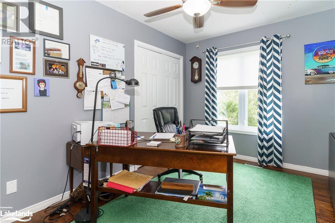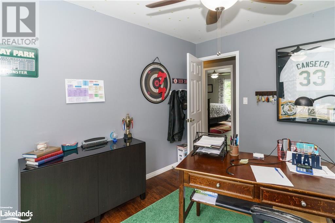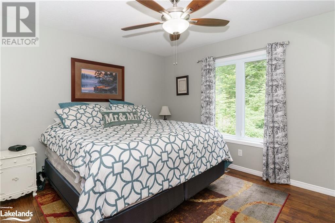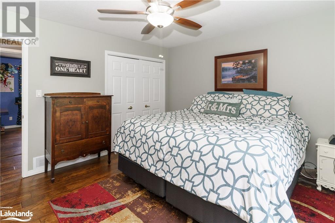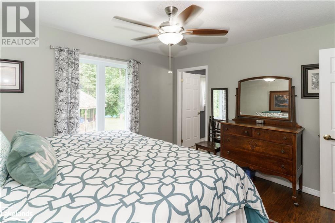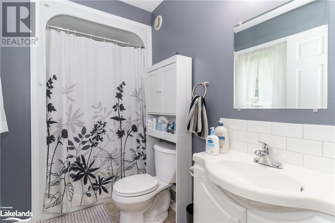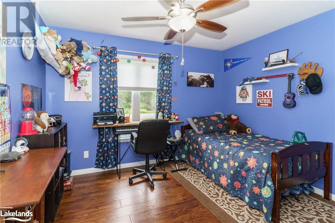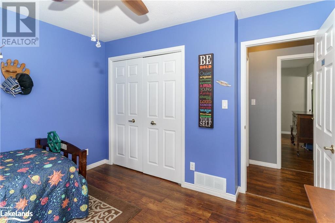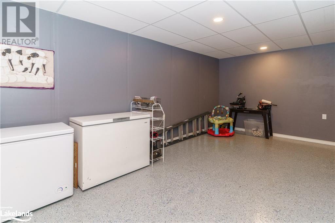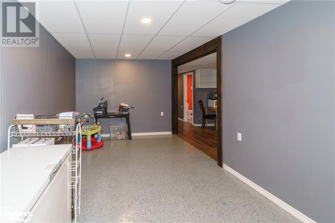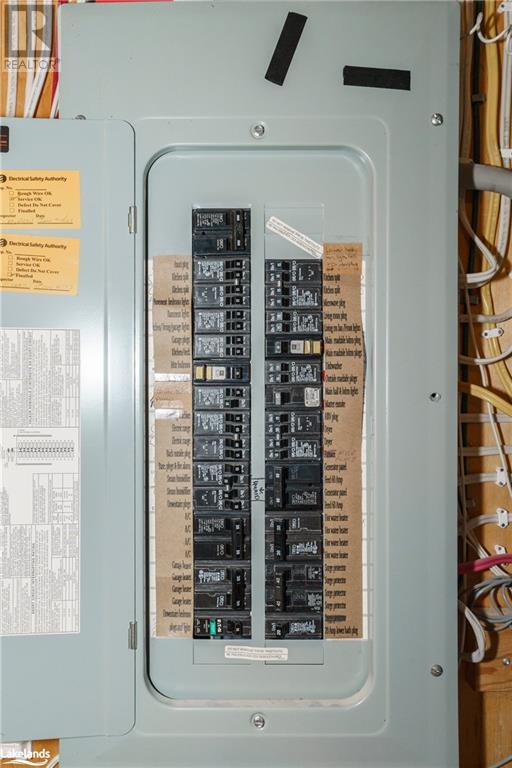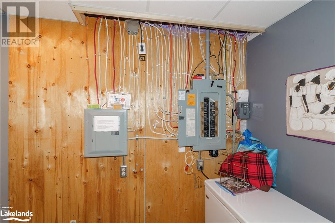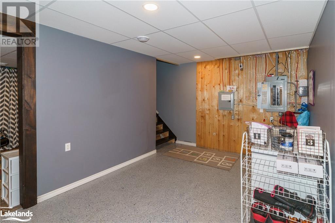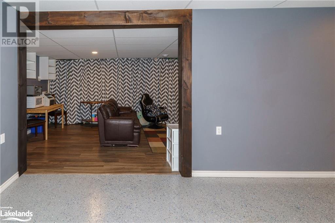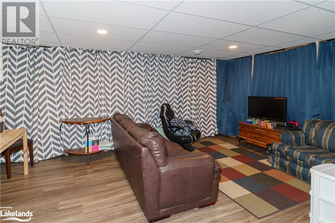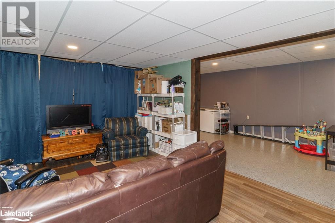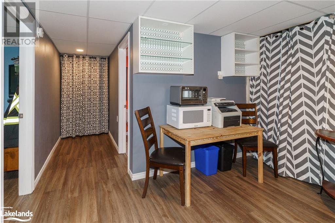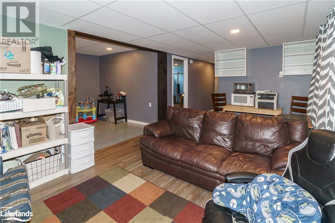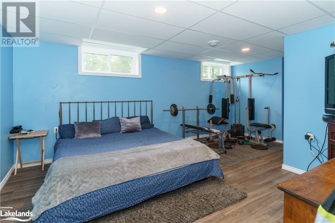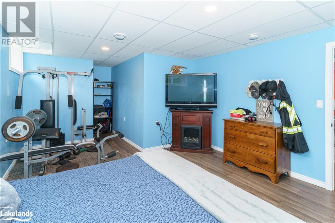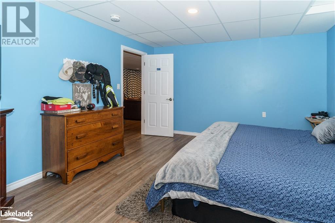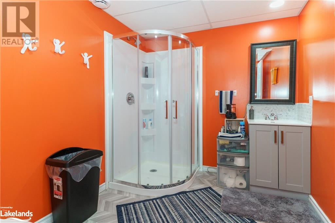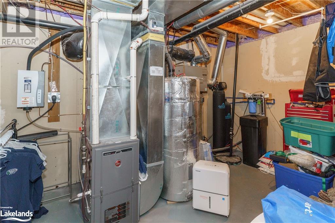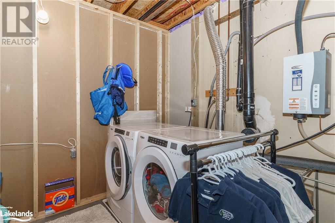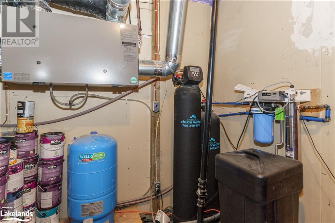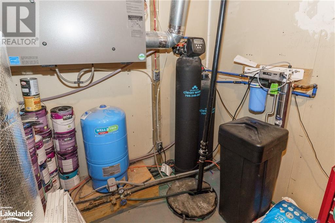74 Glencairn Crescent Huntsville, Ontario P1H 2J4
$759,900
Well maintained country bungalow in a great neighbourhood, only 10 minutes to downtown Huntsville. Located on a level one acre lot, with a drilled well, and treed backyard. The main floor houses 3 bedrooms, with a 3-piece ensuite bathroom, and a 5-piece main bath with double vanity, as well as kitchen/dining space, and comfy living room to unwind in. The livingroom features custom built in shelving and a cozy electric fire place. The lower level features a large storage area, family room, large 4th bedroom, and a 3-piece bath. There is also hook ups for another sink in the basement, allowing for the possibility of a potential in-law suite. This home has had many updates over the last four years including; engineered hardwood flooring, shingles redone, ridge venting, eavestroughs with leaf guards, custom built kitchen and living room built-ins, new furnace and air conditioning, air exchanger, steam humidifier, hot water tank, water softener and UV system, electric heater in fully insulated garage, blown in attic insulation, Generlink wired for backup generator. There is also a second driveway for added parking that could be used for storage of RV or a boat. Come see all that this property has to offer! Quick closing available. (id:33600)
Property Details
| MLS® Number | 40463297 |
| Property Type | Single Family |
| Communication Type | High Speed Internet |
| Equipment Type | Propane Tank |
| Features | Crushed Stone Driveway, Country Residential, Gazebo, Sump Pump, Automatic Garage Door Opener |
| Rental Equipment Type | Propane Tank |
Building
| Bathroom Total | 3 |
| Bedrooms Above Ground | 3 |
| Bedrooms Below Ground | 1 |
| Bedrooms Total | 4 |
| Appliances | Dishwasher, Dryer, Refrigerator, Stove, Water Softener, Washer, Microwave Built-in, Window Coverings, Garage Door Opener |
| Architectural Style | Bungalow |
| Basement Development | Partially Finished |
| Basement Type | Full (partially Finished) |
| Constructed Date | 2002 |
| Construction Style Attachment | Detached |
| Cooling Type | Central Air Conditioning |
| Exterior Finish | Vinyl Siding |
| Fire Protection | Smoke Detectors |
| Fixture | Ceiling Fans |
| Heating Fuel | Propane |
| Heating Type | Forced Air |
| Stories Total | 1 |
| Size Interior | 1205 |
| Type | House |
| Utility Water | Drilled Well |
Parking
| Attached Garage |
Land
| Access Type | Road Access, Highway Access |
| Acreage | Yes |
| Sewer | Septic System |
| Size Depth | 269 Ft |
| Size Frontage | 174 Ft |
| Size Irregular | 1 |
| Size Total | 1 Ac|1/2 - 1.99 Acres |
| Size Total Text | 1 Ac|1/2 - 1.99 Acres |
| Zoning Description | Rr |
Rooms
| Level | Type | Length | Width | Dimensions |
|---|---|---|---|---|
| Basement | Bedroom | 20'10'' x 12'6'' | ||
| Basement | Recreation Room | 19'0'' x 12'10'' | ||
| Basement | Storage | 21'7'' x 12'0'' | ||
| Basement | 3pc Bathroom | Measurements not available | ||
| Main Level | Full Bathroom | Measurements not available | ||
| Main Level | 5pc Bathroom | Measurements not available | ||
| Main Level | Kitchen/dining Room | 17'0'' x 13'6'' | ||
| Main Level | Living Room | 11'0'' x 14'0'' | ||
| Main Level | Bedroom | 9'4'' x 11'2'' | ||
| Main Level | Bedroom | 11'4'' x 10'3'' | ||
| Main Level | Primary Bedroom | 12'6'' x 12'0'' |
https://www.realtor.ca/real-estate/25910407/74-glencairn-crescent-huntsville

395 Centre Street North, Suite 100
Huntsville, Ontario P1H 2P5
(705) 789-9677
(705) 789-3770
www.rlpmuskoka.com/

395 Centre Street North, Suite 100
Huntsville, Ontario P1H 2P5
(705) 789-9677
(705) 789-3770
www.rlpmuskoka.com/

