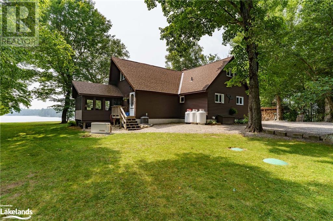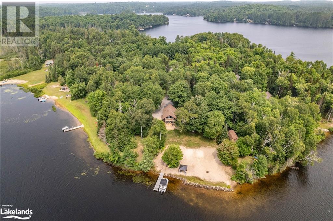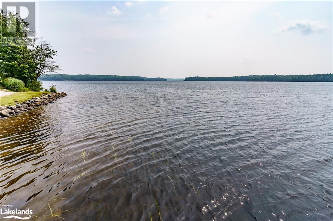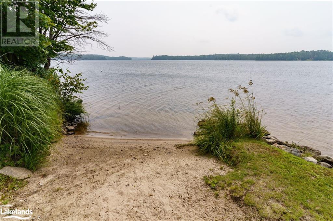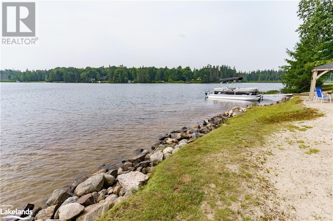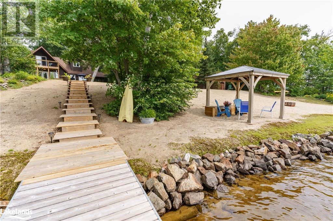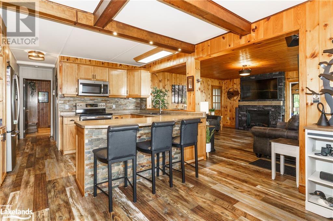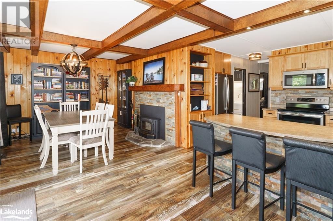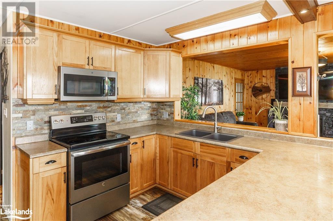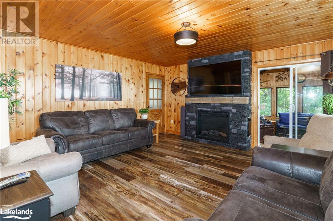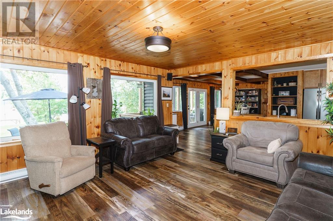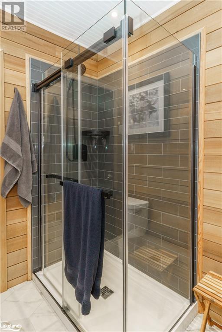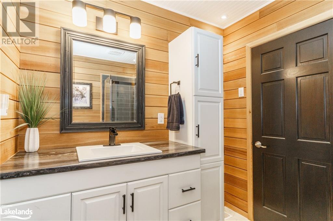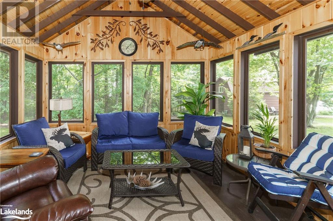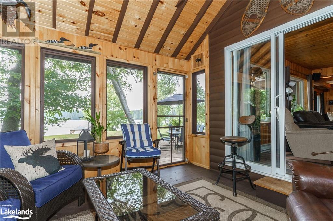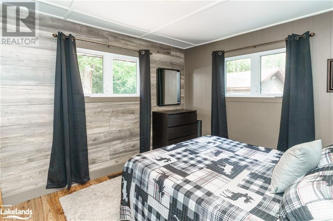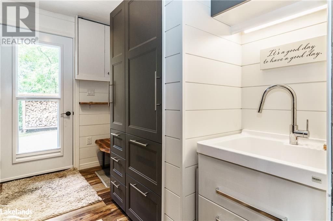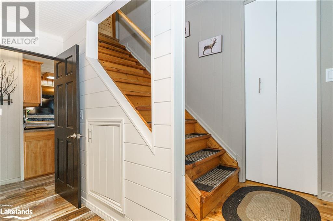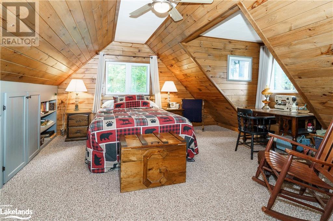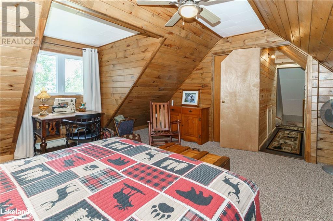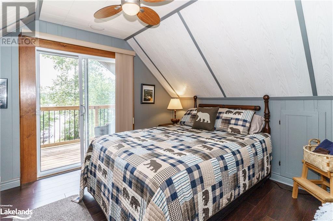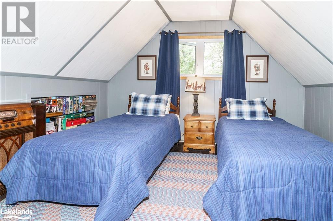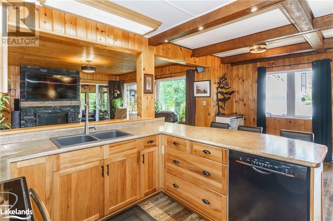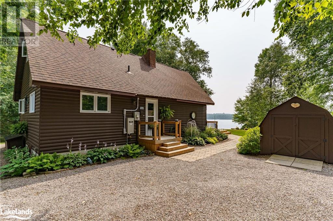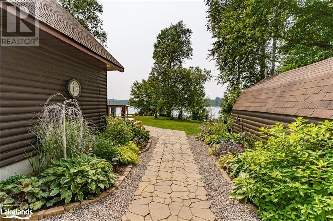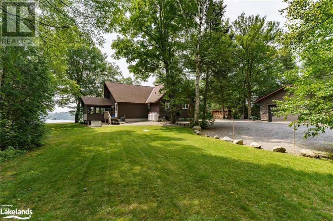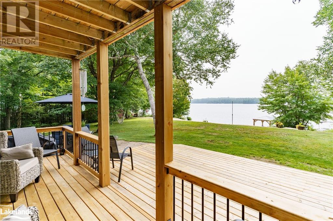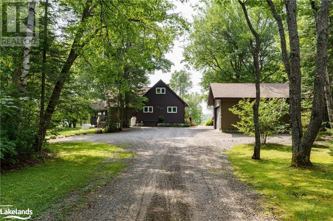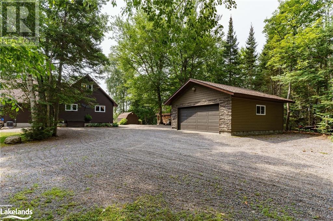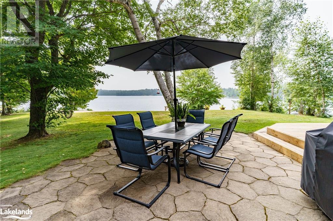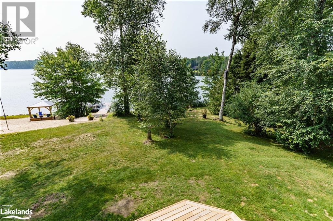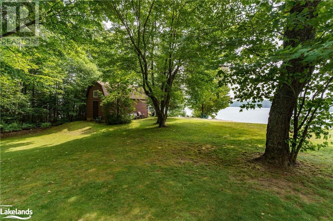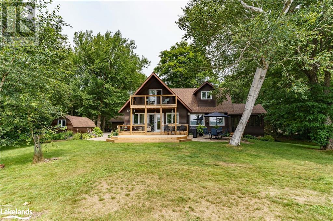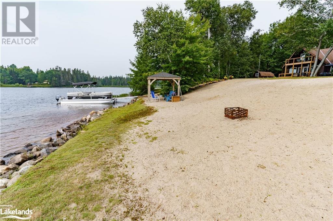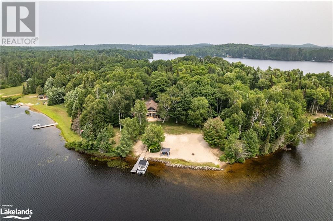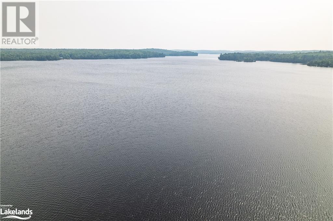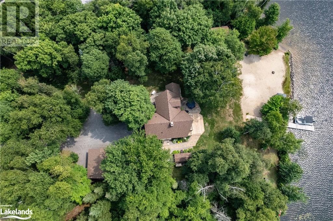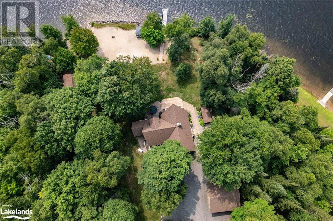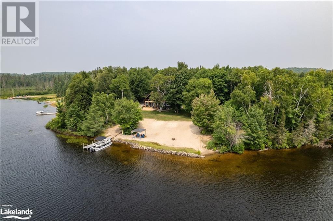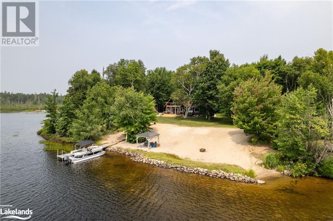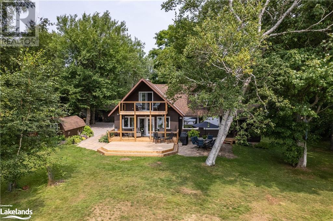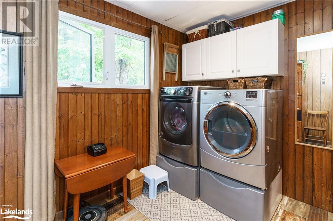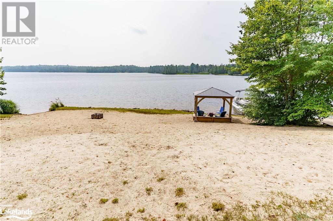4 Bedroom
2 Bathroom
1936
2 Level
Central Air Conditioning
Baseboard Heaters, Forced Air
Waterfront
Landscaped
$1,495,000
Absolutely stunning and pristinely maintained year round waterfront property on Birch Point-Deer Lake! Peacefully located at the end of the year round municipal road, this 0.9 acre property offers everything a discerning Waterfront Buyer is looking for! Featuring a majestic Park like feel with amazing privacy, mature trees, lots of gardens on a completely level lot with a long private driveway sprawling out to the 239' of waterfront & gentle access to the water with your very own beach for Walk-in shallow swimming + private boat docking. This immaculate year round home/cottage is loaded with charm throughout & offers over 1,900 sq ft of finished living area including; an open concept main floor layout with a cozy Cottage feel, bright kitchen w/built-in microwave, breakfast bar & walkout to a 2 tiered deck/patio area. Formal dining room w/fireplace wood insert & a living room with custom electric fireplace + walkout to a lovely 3-season Sitting room. Recently upgraded Cedar lined 3 pc bath, main floor bedroom, mudroom w/built-in cabinets, laundry tub & a main floor laundry room. The 2nd floor offers an upgraded 4pc bath & 3 generously sized bedrooms including one with a walkout balcony & it's own fireplace. Partial basement makes for an excellent workshop with good access to utilities under the dwelling, detached 22'x 22' garage w/hydro built in 2018, 12' x 22' dry boathouse w/concrete floor & hydro, 15' x 8' storage shed, drilled well, forced air propane heating, central air conditioning, Generac backup generator, septic replaced in 2016, close to snowmobile trails & so much more! Must be seen to be truly appreciated. Ones like this don't come along often! (id:33600)
Property Details
|
MLS® Number
|
40460297 |
|
Property Type
|
Single Family |
|
Communication Type
|
High Speed Internet |
|
Community Features
|
Quiet Area |
|
Equipment Type
|
Propane Tank |
|
Features
|
Southern Exposure, Crushed Stone Driveway, Country Residential |
|
Rental Equipment Type
|
Propane Tank |
|
Water Front Name
|
Deer Lake |
|
Water Front Type
|
Waterfront |
Building
|
Bathroom Total
|
2 |
|
Bedrooms Above Ground
|
4 |
|
Bedrooms Total
|
4 |
|
Appliances
|
Dishwasher, Dryer, Microwave, Refrigerator, Stove, Washer |
|
Architectural Style
|
2 Level |
|
Basement Development
|
Unfinished |
|
Basement Type
|
Partial (unfinished) |
|
Construction Material
|
Wood Frame |
|
Construction Style Attachment
|
Detached |
|
Cooling Type
|
Central Air Conditioning |
|
Exterior Finish
|
Wood, Log |
|
Heating Fuel
|
Electric, Propane |
|
Heating Type
|
Baseboard Heaters, Forced Air |
|
Stories Total
|
2 |
|
Size Interior
|
1936 |
|
Type
|
House |
|
Utility Water
|
Drilled Well |
Parking
Land
|
Access Type
|
Road Access |
|
Acreage
|
No |
|
Landscape Features
|
Landscaped |
|
Sewer
|
Septic System |
|
Size Depth
|
298 Ft |
|
Size Frontage
|
200 Ft |
|
Size Irregular
|
0.9 |
|
Size Total
|
0.9 Ac|1/2 - 1.99 Acres |
|
Size Total Text
|
0.9 Ac|1/2 - 1.99 Acres |
|
Surface Water
|
Lake |
|
Zoning Description
|
Unorganized Township |
Rooms
| Level |
Type |
Length |
Width |
Dimensions |
|
Second Level |
4pc Bathroom |
|
|
Measurements not available |
|
Second Level |
Bedroom |
|
|
12'7'' x 11'10'' |
|
Second Level |
Bedroom |
|
|
11'10'' x 12'11'' |
|
Second Level |
Primary Bedroom |
|
|
15'8'' x 14'6'' |
|
Basement |
Workshop |
|
|
18'7'' x 15'4'' |
|
Main Level |
Foyer |
|
|
5'6'' x 10'5'' |
|
Main Level |
Laundry Room |
|
|
10'5'' x 8'7'' |
|
Main Level |
Bedroom |
|
|
11'11'' x 10'5'' |
|
Main Level |
3pc Bathroom |
|
|
Measurements not available |
|
Main Level |
Sunroom |
|
|
11'7'' x 11'3'' |
|
Main Level |
Dining Room |
|
|
11'0'' x 10'7'' |
|
Main Level |
Kitchen |
|
|
18'3'' x 10'2'' |
|
Main Level |
Living Room |
|
|
15'5'' x 14'10'' |
Utilities
|
Electricity
|
Available |
|
Telephone
|
Available |
https://www.realtor.ca/real-estate/25883173/739-deer-lake-road-south-river
Royal Lepage Lakes Of Muskoka Realty, Brokerage, Bracebridge
100 West Mall Road
Bracebridge,
Ontario
P1L 1Z1
(705) 645-5257
(705) 645-1238
www.rlpmuskoka.com/



