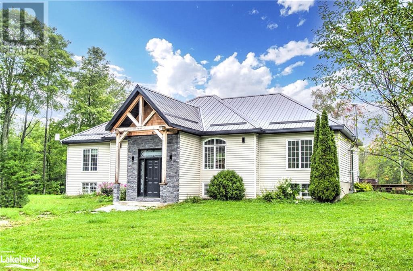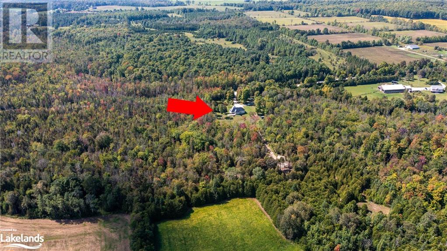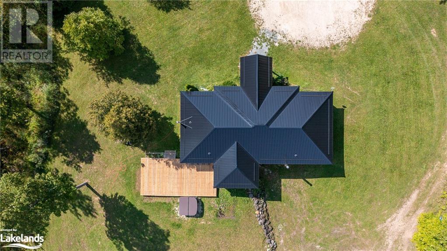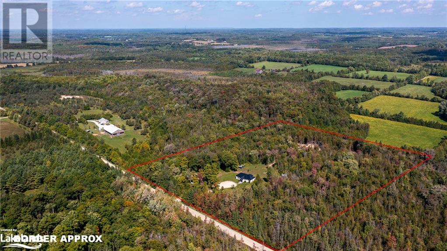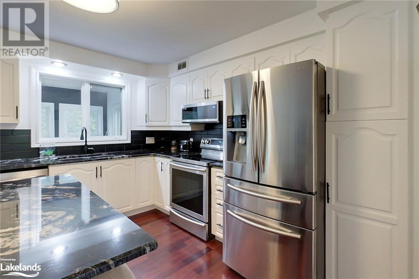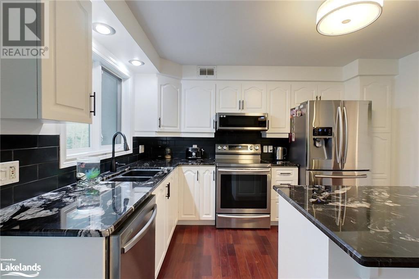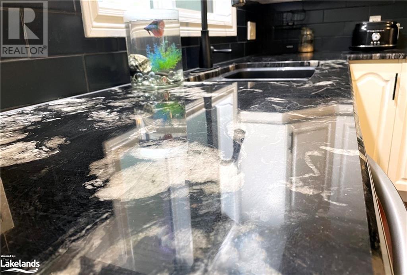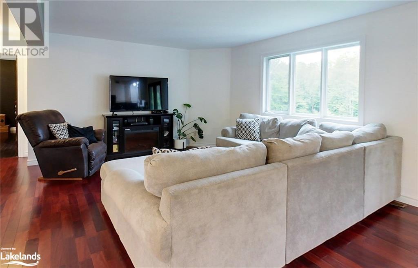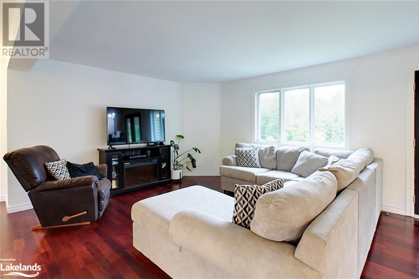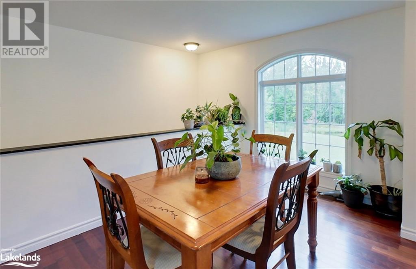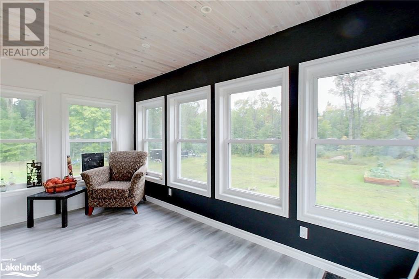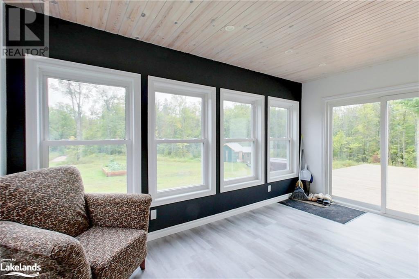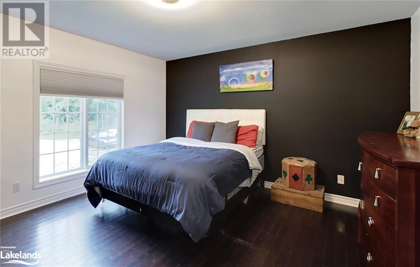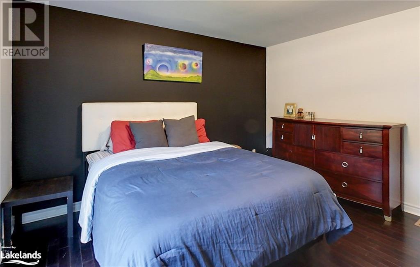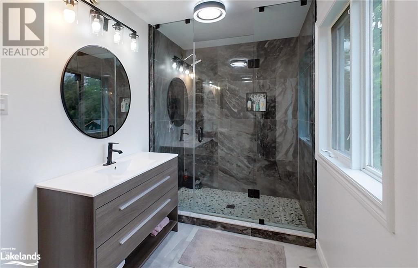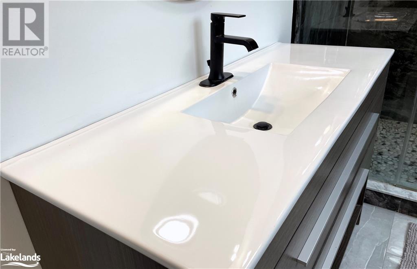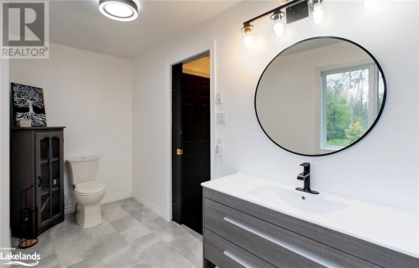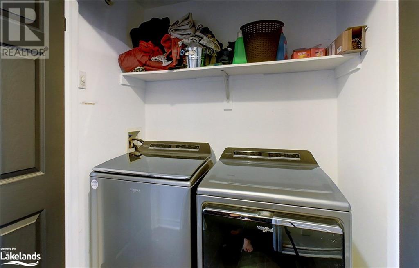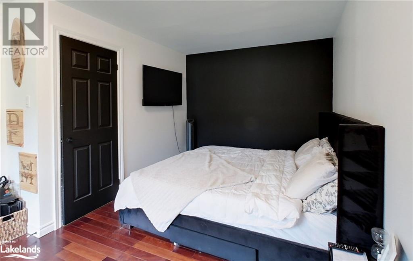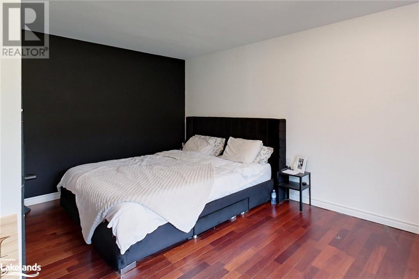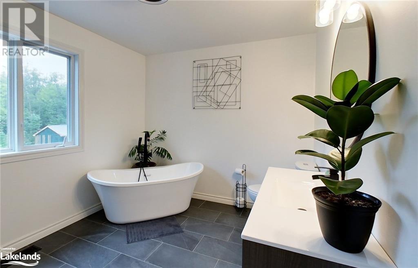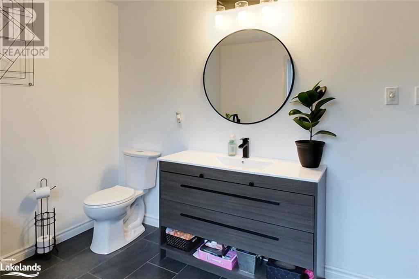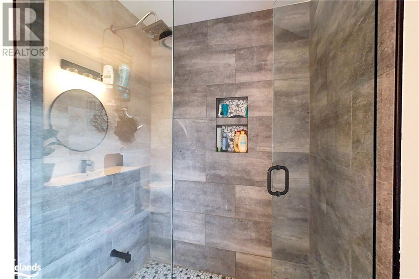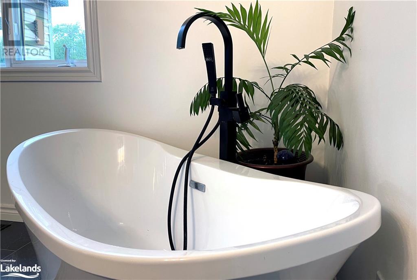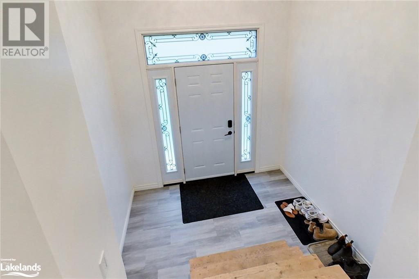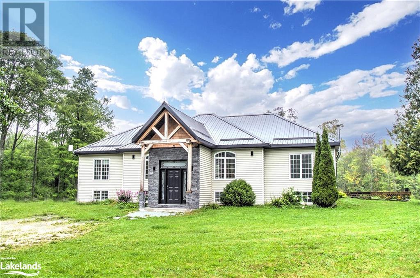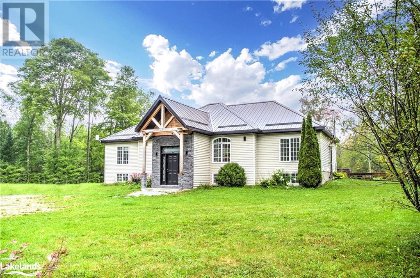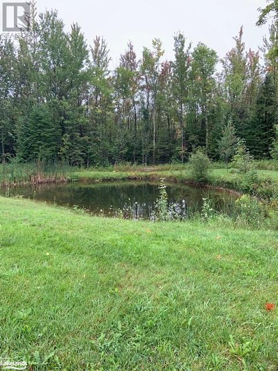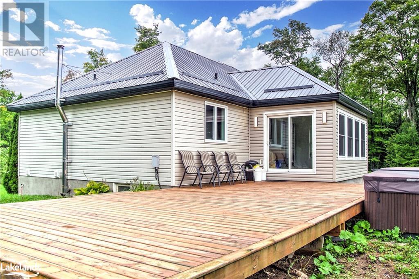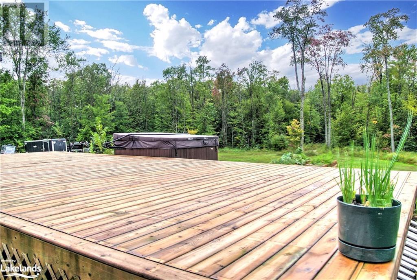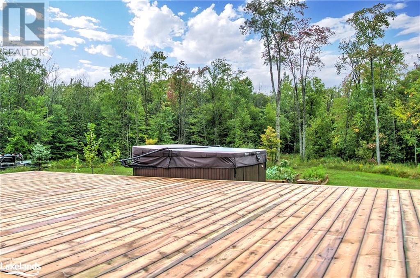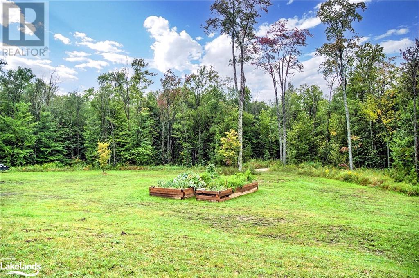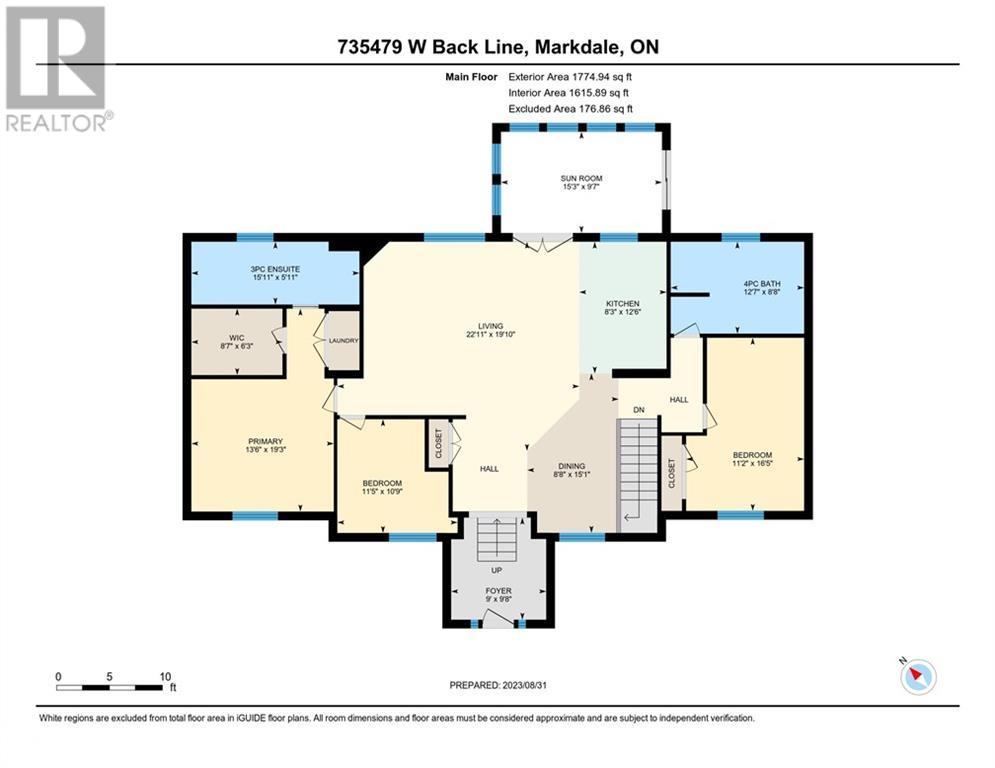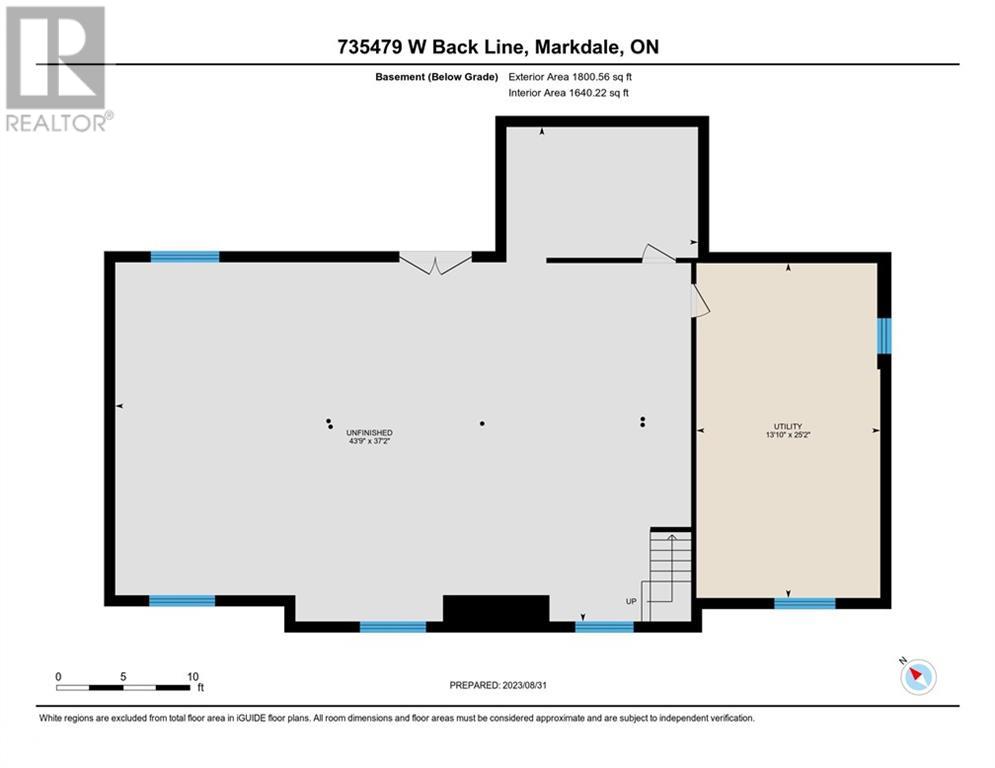735479 Westback Line Markdale, Ontario N0C 1H0
$1,050,000
Peaceful rural living on 12.5 acres just 5 minutes north of Markdale. This 3 Bed, 2 bath bungalow with open concept living/dining/kitchen is perfect for entertaining or holding family gatherings. Well equipped kitchen with plenty of cupboards, granite counters with sit up island. Off the sunroom is a large deck with hot tub over looking the rear yard and into the trees. The primary bedroom is host to a large walk-in closet, in suite laundry and an oversized 3 pc bath with custom tiled shower. Down stairs is a blank slate, huge open space for rec room and workshop etc. The wood burning stove provides a ton of heat and there is a handy walk out to the rear yard. Count the stars while sitting by the pond in the front yard. Plenty of room to roam at this property, come see it for yourself. Close to Skiing, Golf, and many hiking trails. (id:33600)
Property Details
| MLS® Number | 40471720 |
| Property Type | Single Family |
| Amenities Near By | Ski Area |
| Community Features | Quiet Area, School Bus |
| Features | Crushed Stone Driveway, Country Residential |
| Parking Space Total | 10 |
Building
| Bathroom Total | 2 |
| Bedrooms Above Ground | 3 |
| Bedrooms Total | 3 |
| Appliances | Dishwasher, Dryer, Refrigerator, Stove, Water Softener, Washer, Microwave Built-in, Window Coverings, Hot Tub |
| Architectural Style | Raised Bungalow |
| Basement Development | Unfinished |
| Basement Type | Full (unfinished) |
| Constructed Date | 2003 |
| Construction Style Attachment | Detached |
| Cooling Type | None |
| Exterior Finish | Brick Veneer, Vinyl Siding |
| Fireplace Fuel | Wood |
| Fireplace Present | Yes |
| Fireplace Total | 1 |
| Fireplace Type | Stove |
| Foundation Type | Poured Concrete |
| Heating Type | Forced Air, Stove |
| Stories Total | 1 |
| Size Interior | 1774 |
| Type | House |
| Utility Water | Drilled Well |
Land
| Acreage | Yes |
| Land Amenities | Ski Area |
| Sewer | Septic System |
| Size Frontage | 656 Ft |
| Size Total Text | 10 - 24.99 Acres |
| Zoning Description | A2,ep |
Rooms
| Level | Type | Length | Width | Dimensions |
|---|---|---|---|---|
| Lower Level | Other | 37'2'' x 43'9'' | ||
| Lower Level | Utility Room | 25'2'' x 13'10'' | ||
| Main Level | Bedroom | 16'5'' x 11'2'' | ||
| Main Level | 4pc Bathroom | Measurements not available | ||
| Main Level | Bedroom | 10'9'' x 11'5'' | ||
| Main Level | Full Bathroom | Measurements not available | ||
| Main Level | Primary Bedroom | 19'3'' x 13'6'' | ||
| Main Level | Sunroom | 9'7'' x 15'3'' | ||
| Main Level | Dining Room | 15'1'' x 8'8'' | ||
| Main Level | Kitchen | 12'6'' x 8'3'' | ||
| Main Level | Living Room | 19'10'' x 22'11'' | ||
| Main Level | Foyer | 9'8'' x 9'0'' |
Utilities
| Electricity | Available |
| Telephone | Available |
https://www.realtor.ca/real-estate/26004777/735479-westback-line-markdale

96 Sykes Street North
Meaford, Ontario N4L 1N8
(519) 538-5755
(519) 538-5819
locationsnorth.com/

96 Sykes Street North
Meaford, Ontario N4L 1N8
(519) 538-5755
(519) 538-5819
locationsnorth.com/

