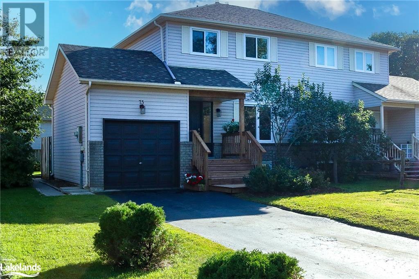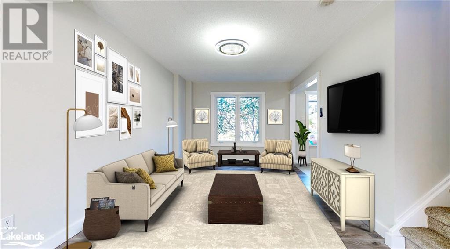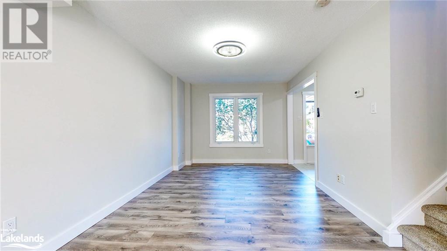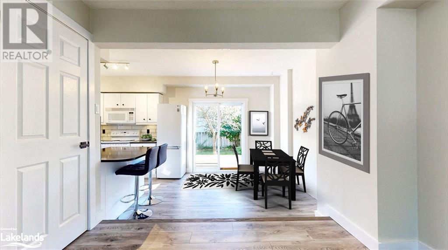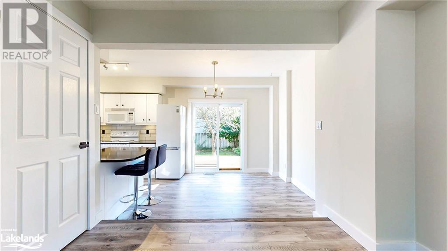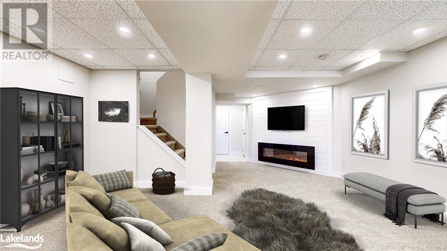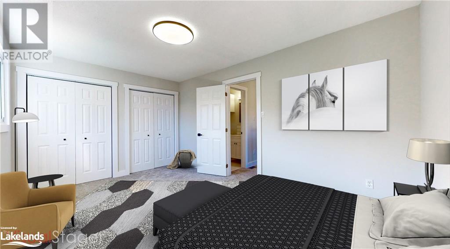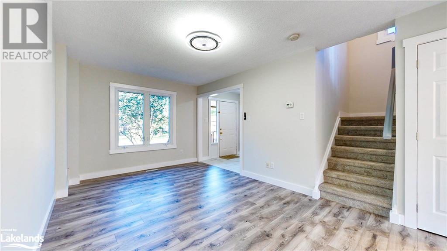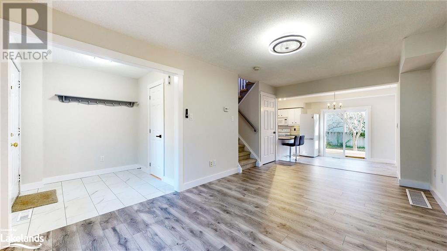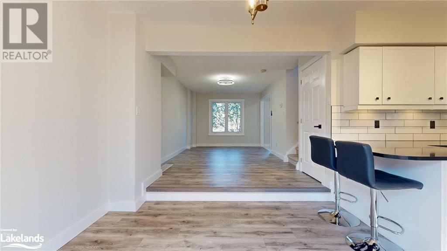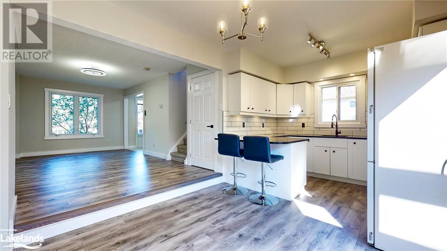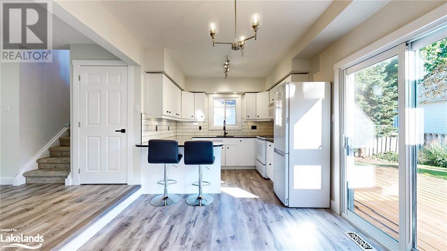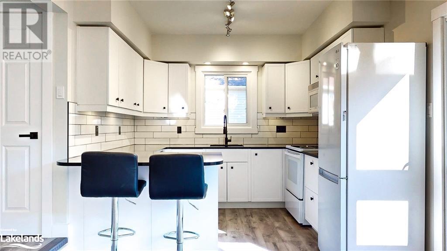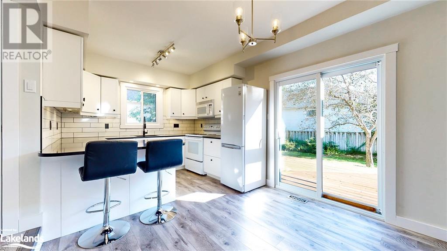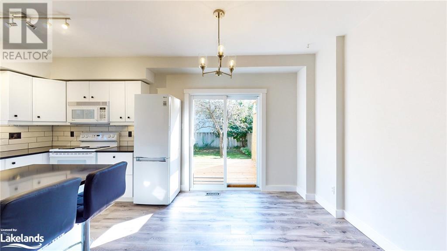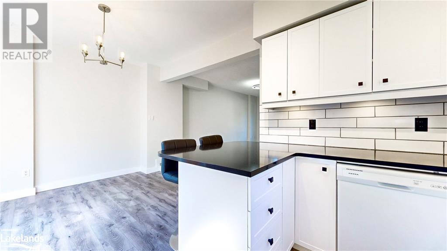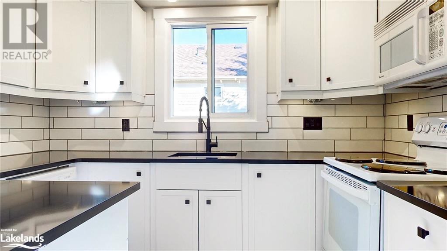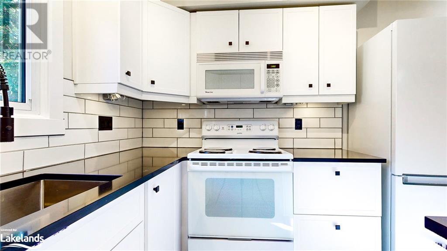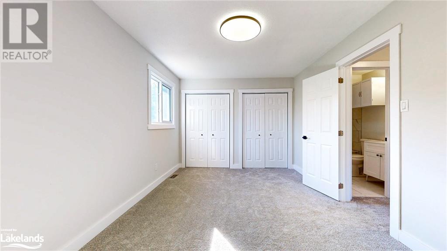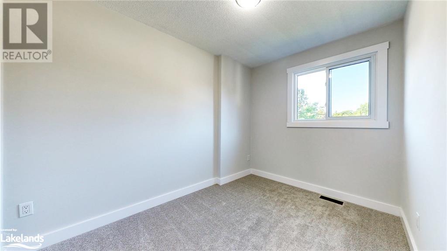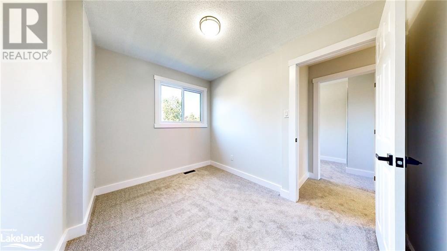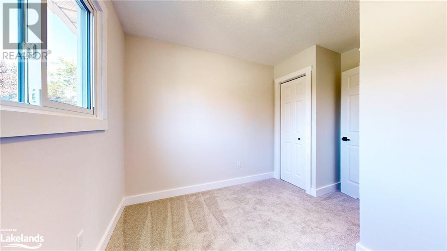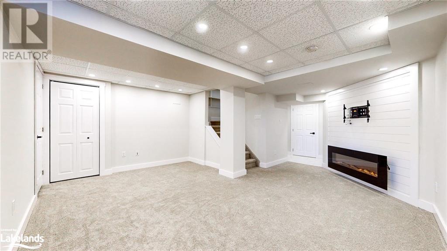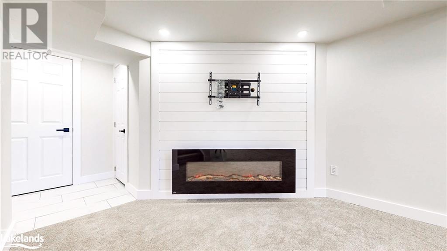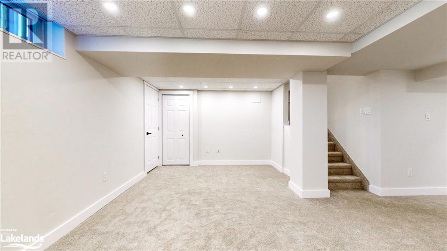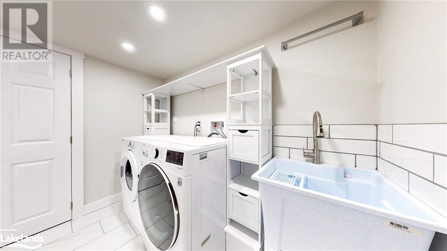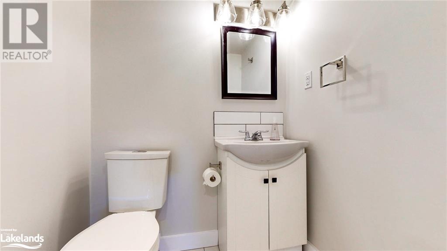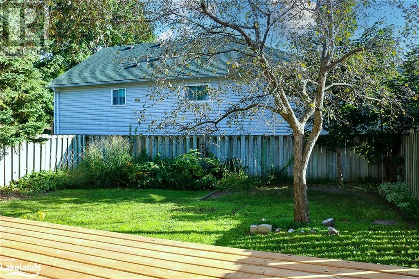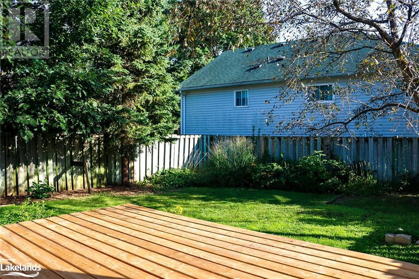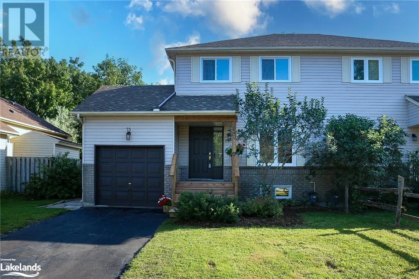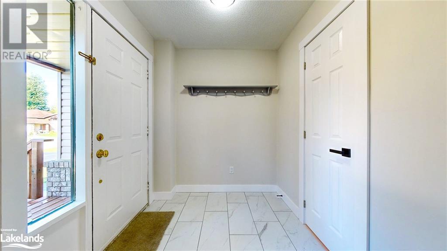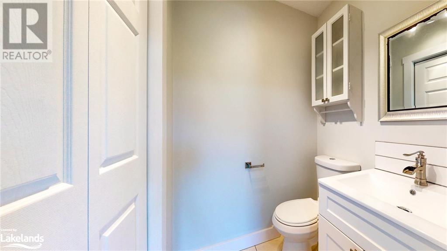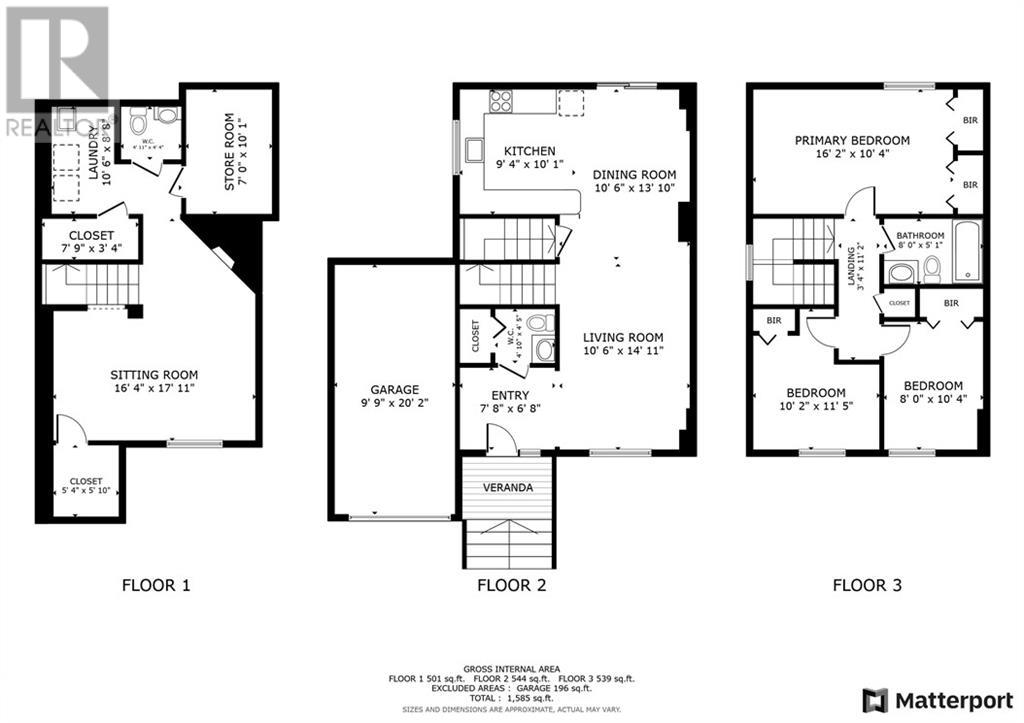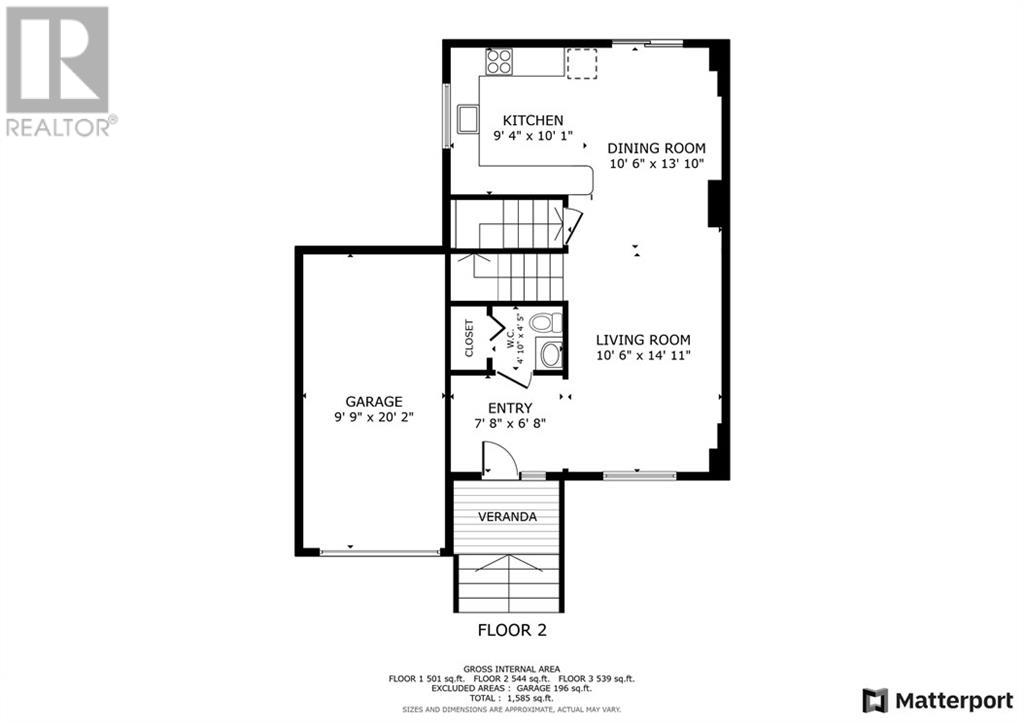73 Donald Crescent Wasaga Beach, Ontario L9Z 1E3
$634,500
NEW, NEW, NEW (& when we say NEW, we mean pretty much everything inside has been updated). 1,100 sq. ft. Semi-Detached Home with 3 Bedrooms (all on same floor), 3 washrooms (one on each floor & main 4-pc. Bath has heated floors), fully finished Basement (adds another 500 sq. ft.) & attached Single Garage (with Storage Mezzanine). Located in popular area (known locally as Maguire’s Woods) this Brick & Vinyl sided Home has fully fenced rear yard with mature trees & is located within walking distance to Birchview Dunes Public School & an extensive system of Trails (Hiking, Biking & Cross-Country Skiing). This wonderful location is also close to a Park, Playground & Public Library, & only a short bicycle ride to Wasaga Beach’s world famous sunsets/sandy beaches. Numerous Interior upgrades include gorgeous brand new Kitchen (accented in white & black with quartz countertops) & 4 appliances; new Bathroom fixtures (toilets, tub, vanities, etc.); new flooring throughout (quality laminate in Living room, Dining area & Kitchen; ceramic tile in all bathrooms, foyer & laundry room; carpets in all Bedrooms & Recreation Room); new interior doors, trim & hardware; new light fixtures; newly painted walls/ceilings throughout; & a new Napoleon Fireplace (finished with Shiplap Accent Wall & bracket for your Big Screen TV) in Rec. Room. Exterior improvements include new rear deck (12’ x 16’ with Natural Gas BBQ Bib); new front porch (8’ x 13’); some new landscaping & 47’ long private driveway. Main floor features include open concept Living Room, Eating Area (sliding doors to deck) & Kitchen (breakfast bar), large Foyer & 2-pc. Bath. Second Floor offers 3 bedrooms & 4pc. bath (heated floors & skylight/sun tunnel). Lower Level/Basement offers Recreation Room (fireplace & loads of pot lights), Office/Study area, large Laundry Room (2 appliances, Laundry Sink, 2-pc. bath, Furnace room. Other Investments include new A/C (2019); new shingles (2017); windows (2010); gas furnace (2010) (id:33600)
Open House
This property has open houses!
1:00 pm
Ends at:3:00 pm
Property Details
| MLS® Number | 40476454 |
| Property Type | Single Family |
| Amenities Near By | Playground, Schools |
| Communication Type | High Speed Internet |
| Community Features | Quiet Area |
| Equipment Type | None |
| Features | Paved Driveway, Sump Pump |
| Parking Space Total | 3 |
| Rental Equipment Type | None |
| Structure | Porch |
Building
| Bathroom Total | 3 |
| Bedrooms Above Ground | 3 |
| Bedrooms Total | 3 |
| Age | New Building |
| Appliances | Dishwasher, Dryer, Refrigerator, Stove, Washer, Microwave Built-in |
| Architectural Style | 2 Level |
| Basement Development | Finished |
| Basement Type | Full (finished) |
| Construction Style Attachment | Semi-detached |
| Cooling Type | Central Air Conditioning |
| Exterior Finish | Brick, Vinyl Siding |
| Fire Protection | Smoke Detectors |
| Fireplace Fuel | Electric |
| Fireplace Present | Yes |
| Fireplace Total | 1 |
| Fireplace Type | Other - See Remarks |
| Half Bath Total | 2 |
| Heating Fuel | Natural Gas |
| Heating Type | Forced Air |
| Stories Total | 2 |
| Size Interior | 1100 |
| Type | House |
| Utility Water | Municipal Water |
Parking
| Attached Garage |
Land
| Access Type | Road Access |
| Acreage | No |
| Fence Type | Fence |
| Land Amenities | Playground, Schools |
| Landscape Features | Landscaped |
| Sewer | Municipal Sewage System |
| Size Depth | 106 Ft |
| Size Frontage | 39 Ft |
| Size Total Text | Under 1/2 Acre |
| Zoning Description | R-2 (residential Type-2) |
Rooms
| Level | Type | Length | Width | Dimensions |
|---|---|---|---|---|
| Second Level | 4pc Bathroom | Measurements not available | ||
| Second Level | Bedroom | 9'2'' x 6'8'' | ||
| Second Level | Bedroom | 10'6'' x 8'0'' | ||
| Second Level | Primary Bedroom | 15'4'' x 10'2'' | ||
| Basement | Utility Room | 10'0'' x 6'0'' | ||
| Basement | 2pc Bathroom | Measurements not available | ||
| Basement | Laundry Room | 8'8'' x 5'0'' | ||
| Basement | Recreation Room | 16'4'' x 10'6'' | ||
| Main Level | 2pc Bathroom | Measurements not available | ||
| Main Level | Foyer | 7'0'' x 6'6'' | ||
| Main Level | Kitchen | 10'0'' x 7'4'' | ||
| Main Level | Dinette | 10'2'' x 10'0'' | ||
| Main Level | Living Room | 18'7'' x 10'4'' |
Utilities
| Cable | Available |
| Electricity | Available |
| Natural Gas | Available |
| Telephone | Available |
https://www.realtor.ca/real-estate/26002754/73-donald-crescent-wasaga-beach
330 First Street - Unit B
Collingwood, Ontario L9Y 1B4
(705) 445-5520
www.locationsnorth.com
330 First Street - Unit B
Collingwood, Ontario L9Y 1B4
(705) 445-5520
www.locationsnorth.com

