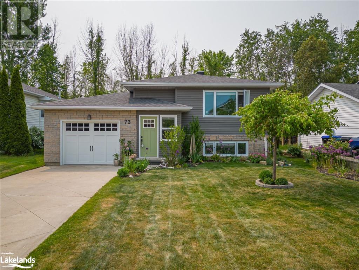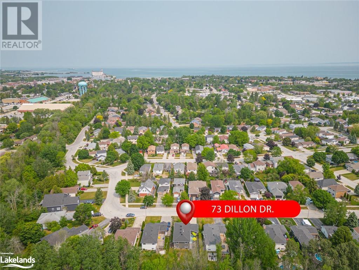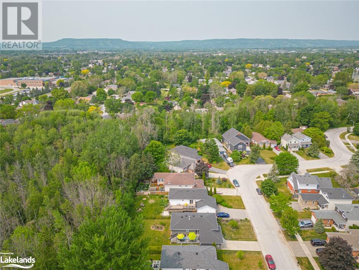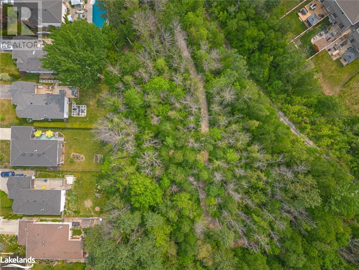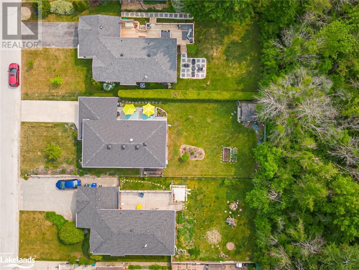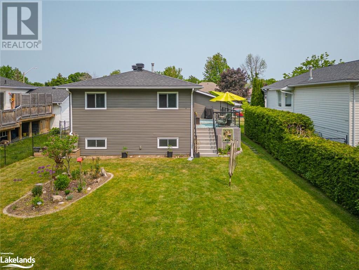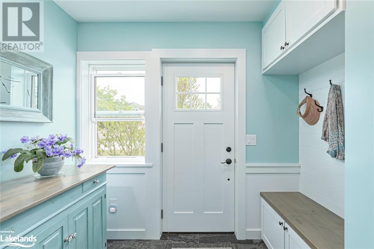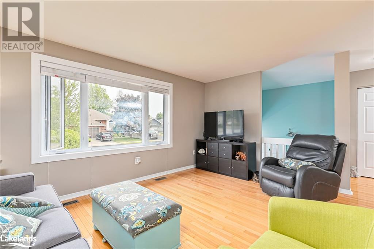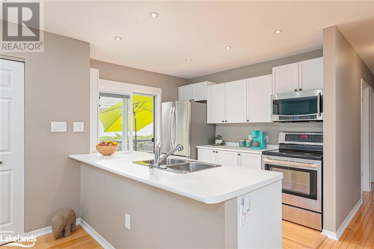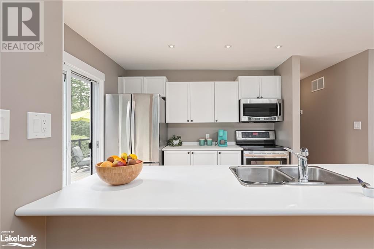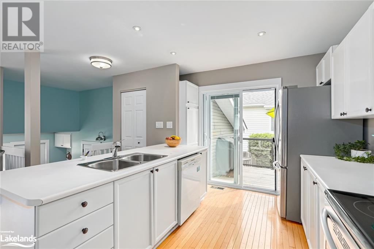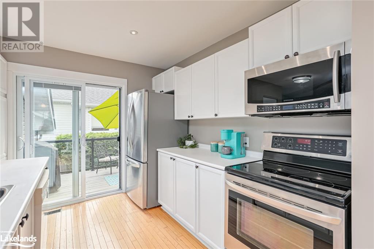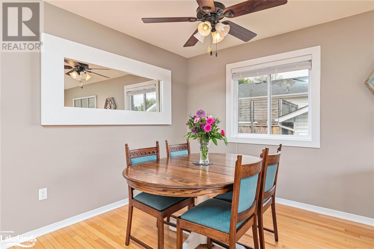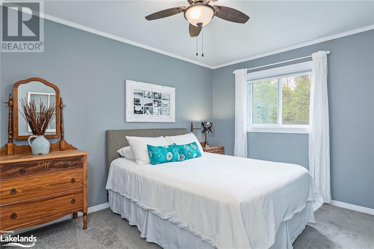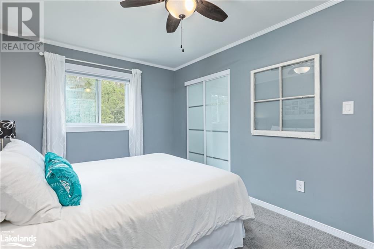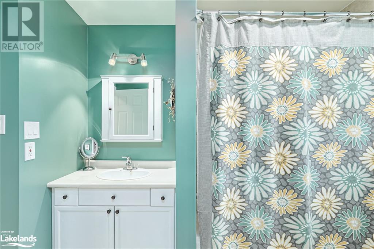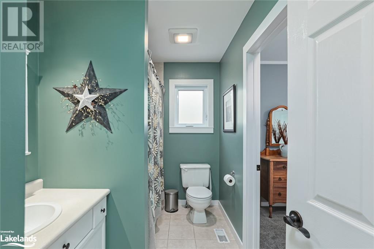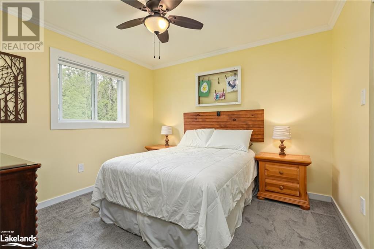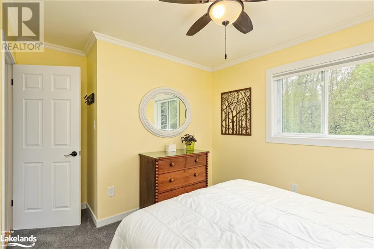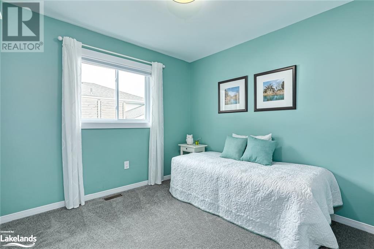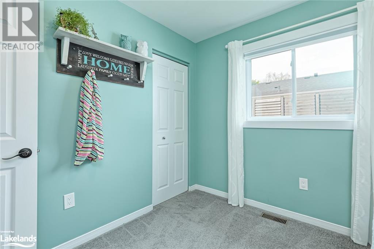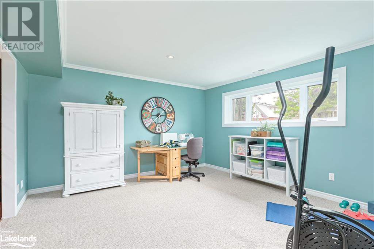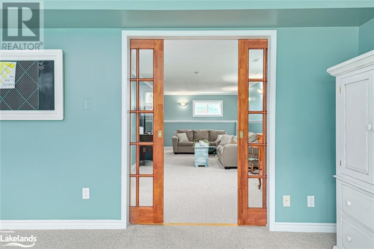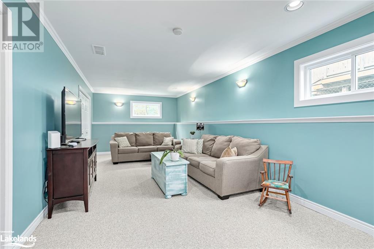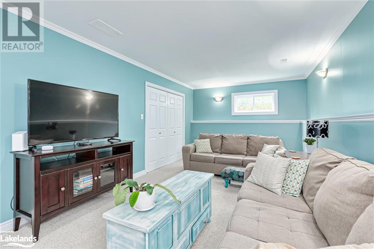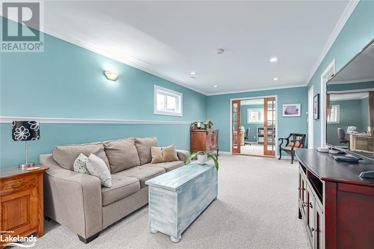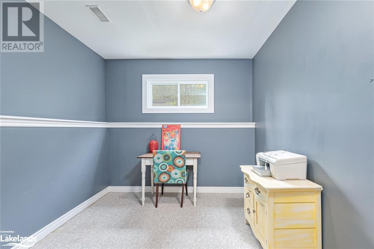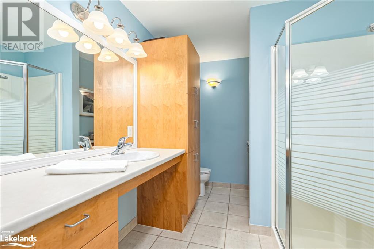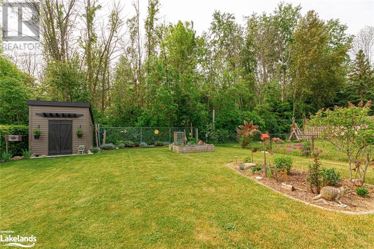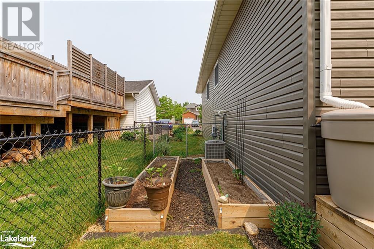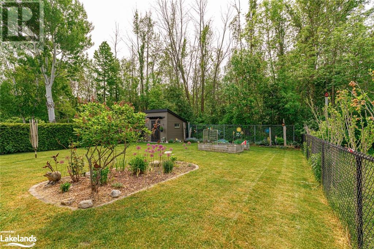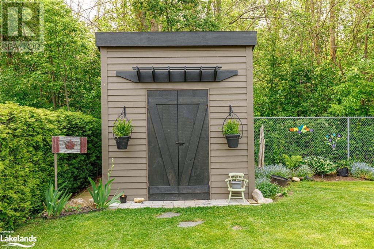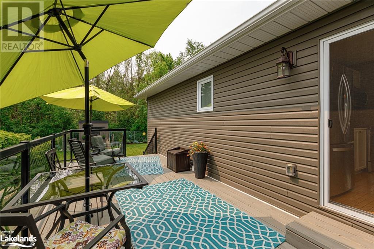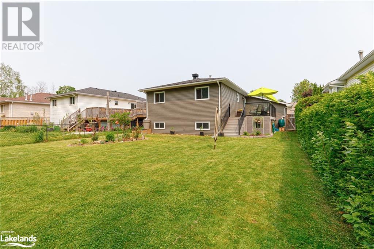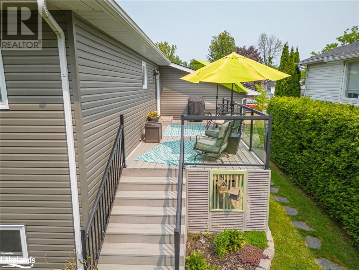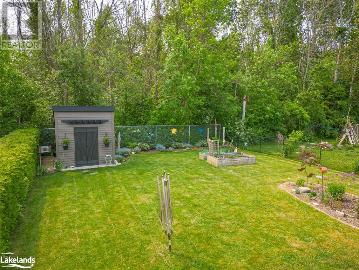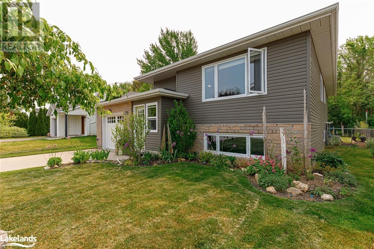73 Dillon Drive Collingwood, Ontario L9Y 4S4
$869,000
Move in Ready! Rarely offered in an outstanding little neighborhood close to downtown, the water and on a premium lot backing onto greenspace and the trail system. This 3+1 bdrm, 2 bath, raised bungalow is located in a quiet south central Collingwood neighbourhood. Over 2,000 sq ft finished in living space. The main floor features a sun filled open concept kitchen/dining/living room with a walkout to the nice sized deck with glass railings and overlooking huge mature trees and greenspace. Three bedrooms on the main and one more on the lower level as well as a bright over sized family room with full sized windows a second full bath and a den or office. Hardwood floors and new carpet throughout. Single car garage with concrete drive. Beautifully landscaped with perennial gardens. South exposure. Fully fenced backyard. Quiet street. Easy living and there are not many like this. Roof 2022 , windows & siding 2018, shed 2019, Shows beautifully!! (id:33600)
Property Details
| MLS® Number | 40457040 |
| Property Type | Single Family |
| Amenities Near By | Golf Nearby, Hospital, Playground, Schools, Ski Area |
| Community Features | Community Centre |
| Equipment Type | Water Heater |
| Features | Golf Course/parkland, Sump Pump |
| Rental Equipment Type | Water Heater |
Building
| Bathroom Total | 2 |
| Bedrooms Above Ground | 3 |
| Bedrooms Below Ground | 1 |
| Bedrooms Total | 4 |
| Appliances | Dishwasher, Dryer, Refrigerator, Stove, Washer, Window Coverings, Garage Door Opener |
| Architectural Style | Raised Bungalow |
| Basement Development | Finished |
| Basement Type | Full (finished) |
| Construction Style Attachment | Detached |
| Cooling Type | Central Air Conditioning |
| Exterior Finish | Vinyl Siding |
| Fixture | Ceiling Fans |
| Heating Fuel | Natural Gas |
| Heating Type | Forced Air |
| Stories Total | 1 |
| Size Interior | 1000 |
| Type | House |
| Utility Water | Municipal Water |
Parking
| Attached Garage |
Land
| Acreage | No |
| Land Amenities | Golf Nearby, Hospital, Playground, Schools, Ski Area |
| Sewer | Municipal Sewage System |
| Size Depth | 130 Ft |
| Size Frontage | 50 Ft |
| Size Total Text | Under 1/2 Acre |
| Zoning Description | R2 |
Rooms
| Level | Type | Length | Width | Dimensions |
|---|---|---|---|---|
| Lower Level | Laundry Room | 10'10'' x 11'0'' | ||
| Lower Level | Den | 9'6'' x 8'6'' | ||
| Lower Level | Family Room | 13'2'' x 21'11'' | ||
| Lower Level | Bedroom | 12'8'' x 28'1'' | ||
| Lower Level | 3pc Bathroom | Measurements not available | ||
| Main Level | 4pc Bathroom | Measurements not available | ||
| Main Level | Bedroom | 9'4'' x 9'8'' | ||
| Main Level | Bedroom | 10'9'' x 10'3'' | ||
| Main Level | Primary Bedroom | 9'10'' x 12'5'' | ||
| Main Level | Living Room/dining Room | 15'4'' x 20'6'' | ||
| Main Level | Kitchen | 14'0'' x 10'4'' |
https://www.realtor.ca/real-estate/25855474/73-dillon-drive-collingwood
330 First Street - Unit B
Collingwood, Ontario L9Y 1B4
(705) 445-5520
www.locationsnorth.com

