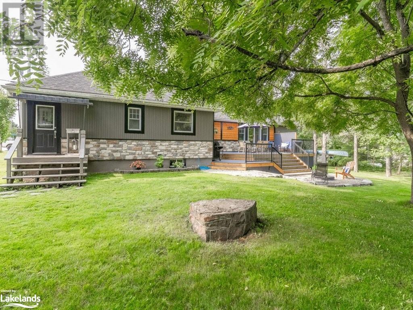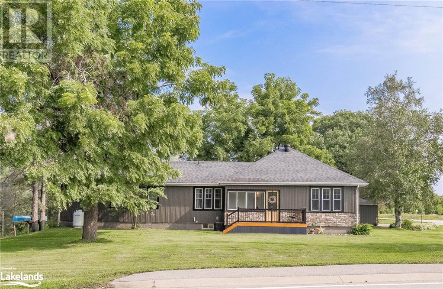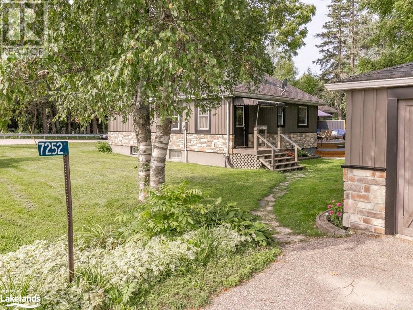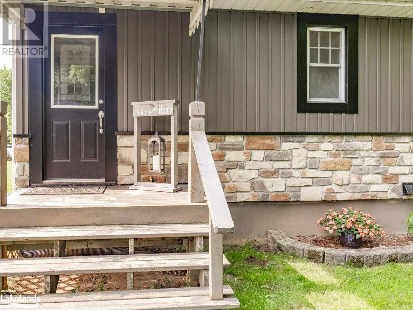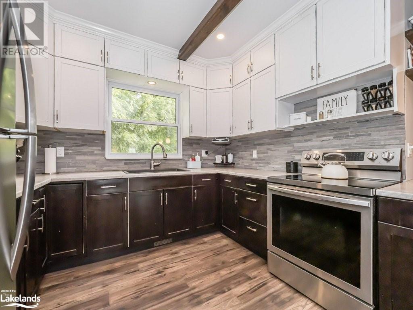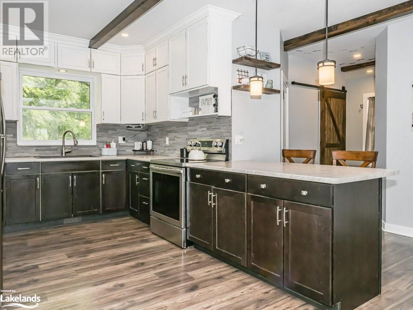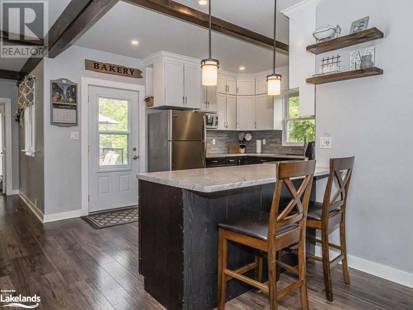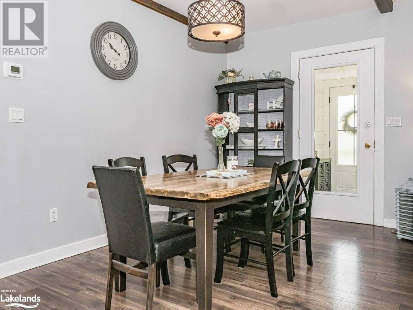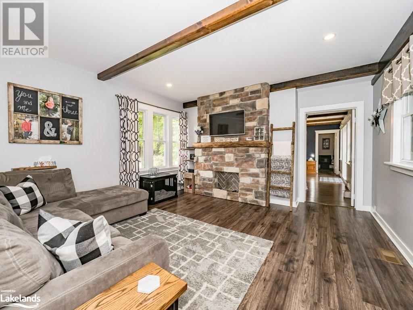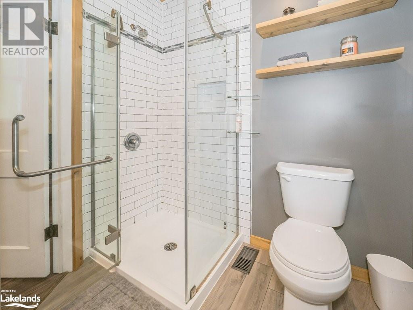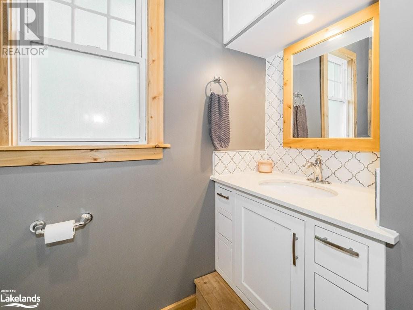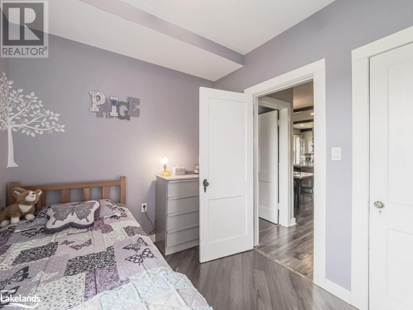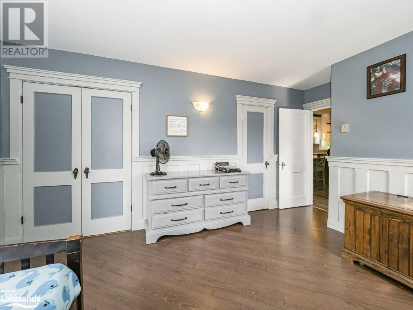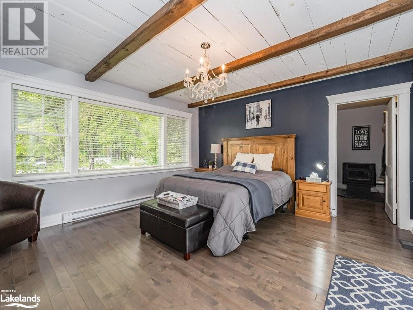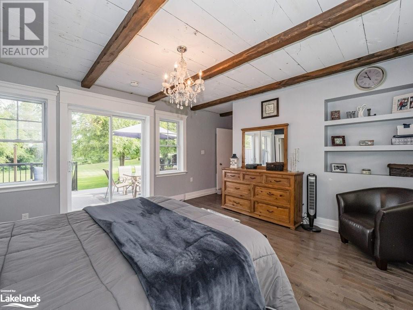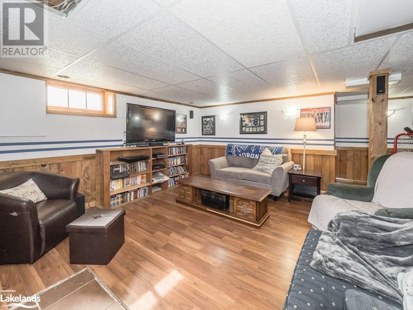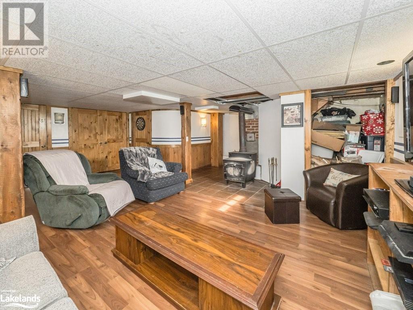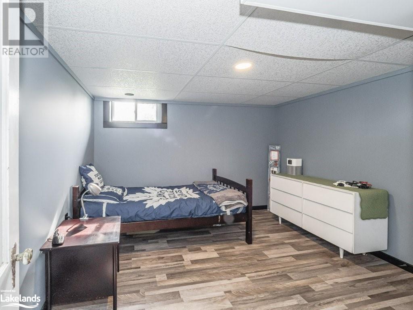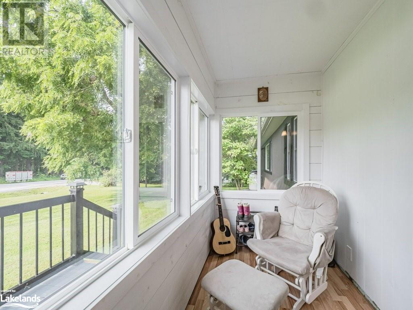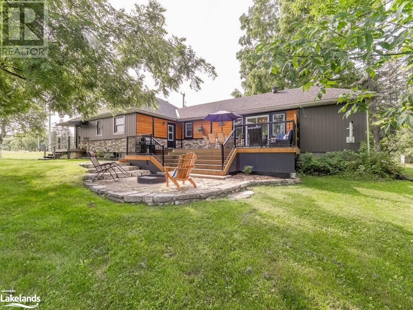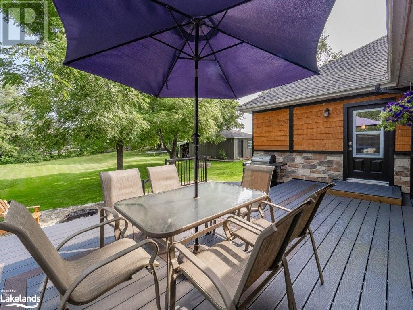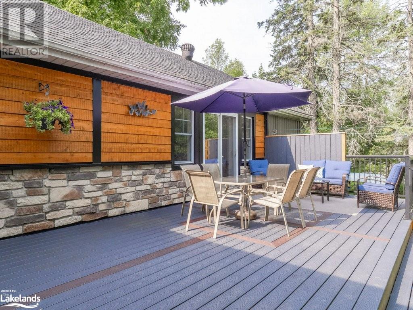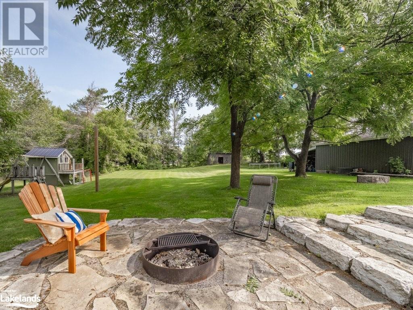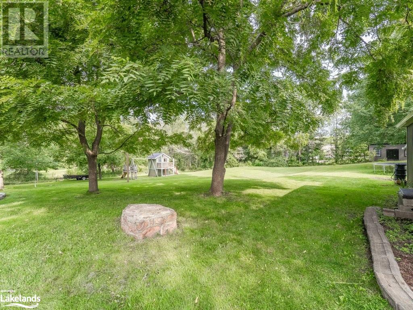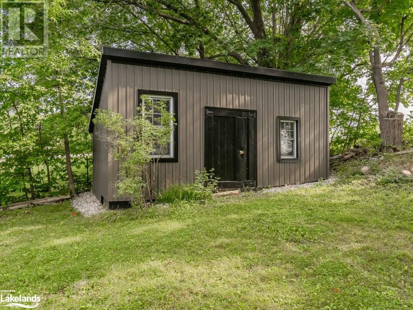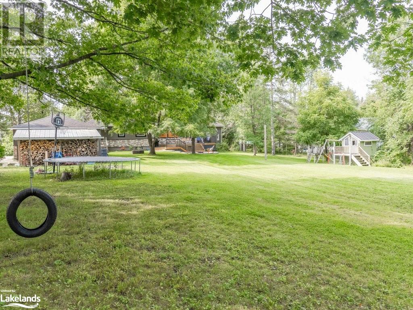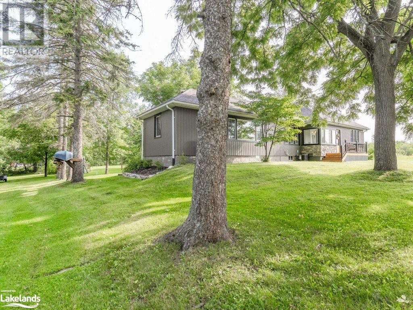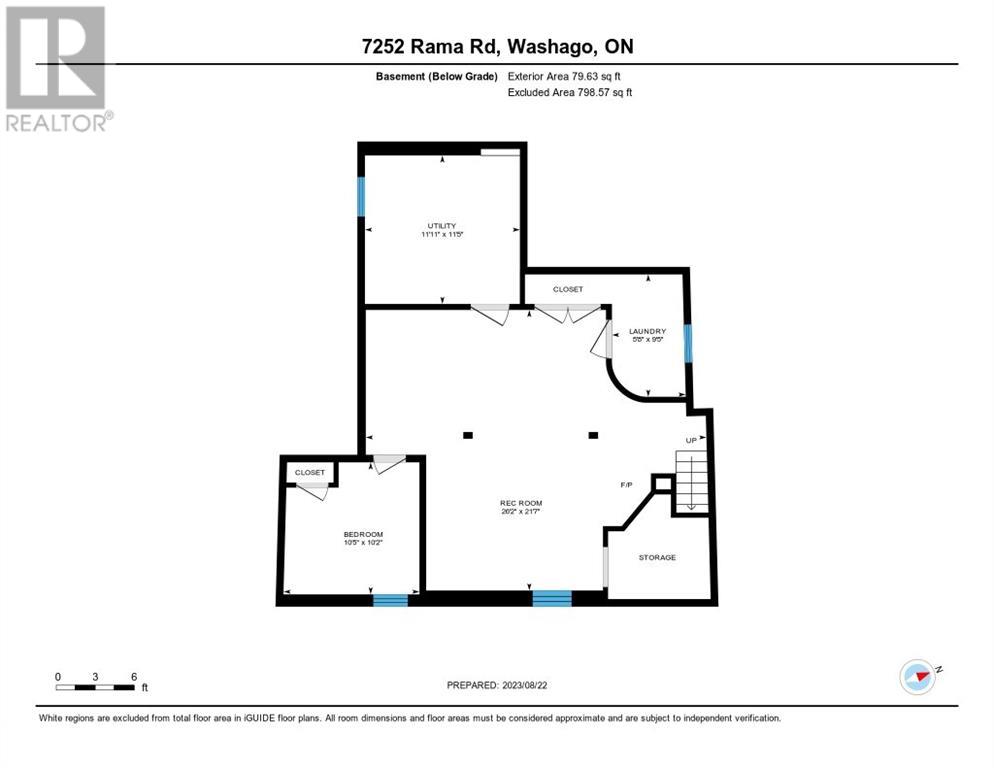7252 Rama Road Ramara, Ontario L0K 2B0
$699,900
Get your sharpie out and start ticking boxes. This move-in ready 3 bedroom 2 bathroom bungalow offers a well thought out floor plan with primary bedroom retreat and walkout to sprawling yard with detached double size garage, storage shed and a separate driveway which could be perfect for guest parking or even a motorhome. If you enjoy the warmth of a wood stove, you’re in luck. If you prefer the convenience of a forced air heating and cooling system you’re also in luck because the choice is yours. The basement features a rec room and extra bedroom. Asphalt shingles-2015, Composite deck-2018, Siding and stone-2022, Propane furnace-2022, Heated floor in primary ensuite. (id:33600)
Property Details
| MLS® Number | 40471897 |
| Property Type | Single Family |
| Features | Southern Exposure, Country Residential |
| Parking Space Total | 4 |
Building
| Bathroom Total | 2 |
| Bedrooms Above Ground | 3 |
| Bedrooms Below Ground | 1 |
| Bedrooms Total | 4 |
| Appliances | Dryer, Refrigerator, Stove, Washer |
| Architectural Style | Bungalow |
| Basement Development | Partially Finished |
| Basement Type | Partial (partially Finished) |
| Construction Style Attachment | Detached |
| Cooling Type | Central Air Conditioning |
| Exterior Finish | Vinyl Siding |
| Foundation Type | Poured Concrete |
| Heating Fuel | Pellet, Propane |
| Heating Type | Forced Air, Stove |
| Stories Total | 1 |
| Size Interior | 1494 |
| Type | House |
| Utility Water | Drilled Well |
Parking
| Detached Garage |
Land
| Acreage | No |
| Sewer | Septic System |
| Size Frontage | 229 Ft |
| Size Total Text | 1/2 - 1.99 Acres |
| Zoning Description | Ru |
Rooms
| Level | Type | Length | Width | Dimensions |
|---|---|---|---|---|
| Basement | Laundry Room | Measurements not available | ||
| Basement | Utility Room | Measurements not available | ||
| Basement | Bedroom | 10'5'' x 10'2'' | ||
| Basement | Recreation Room | Measurements not available | ||
| Main Level | 3pc Bathroom | Measurements not available | ||
| Main Level | Full Bathroom | Measurements not available | ||
| Main Level | Office | 13'10'' x 9'8'' | ||
| Main Level | Primary Bedroom | 19'5'' x 13'10'' | ||
| Main Level | Bedroom | 9'5'' x 8'2'' | ||
| Main Level | Bedroom | 16'1'' x 11'9'' | ||
| Main Level | Living Room/dining Room | Measurements not available | ||
| Main Level | Kitchen | 16'0'' x 13'9'' |
https://www.realtor.ca/real-estate/25972477/7252-rama-road-ramara
450 West St. N
Orillia, Ontario L3V 5E8
(705) 325-1366
(705) 325-7556
https://bjrothrealty.c21.ca/

