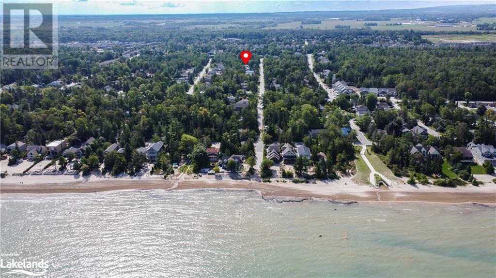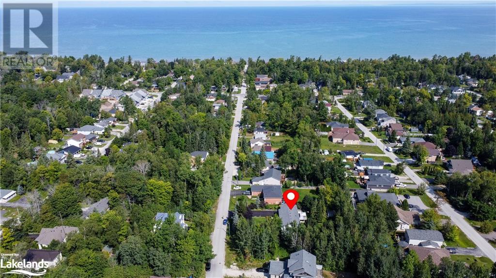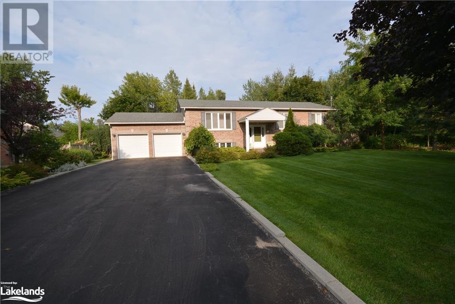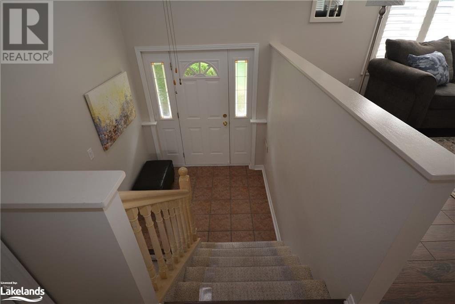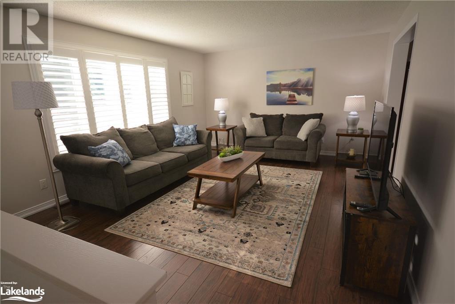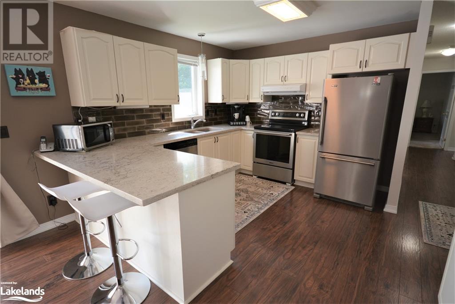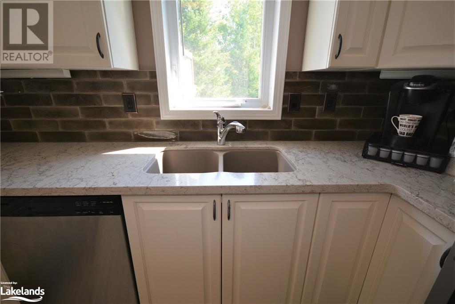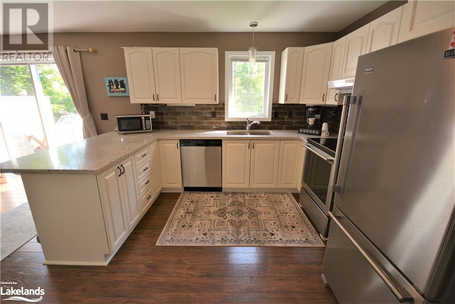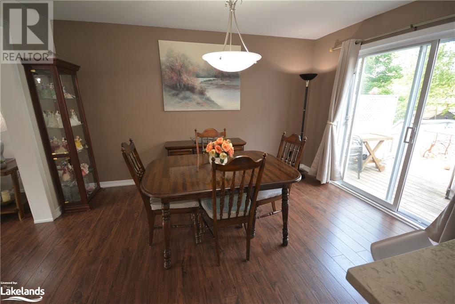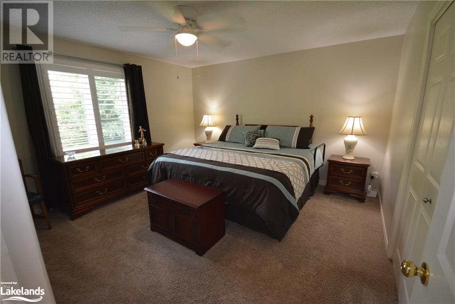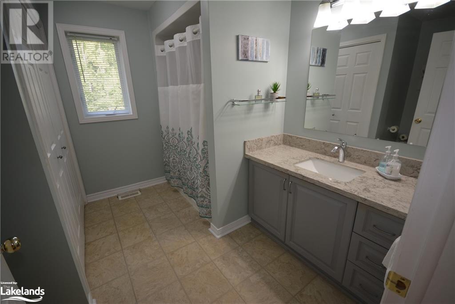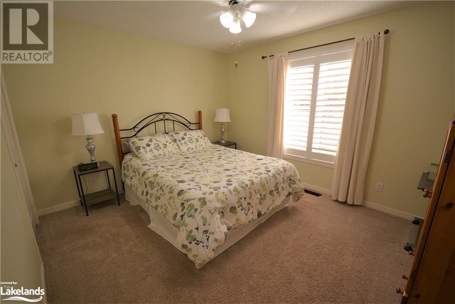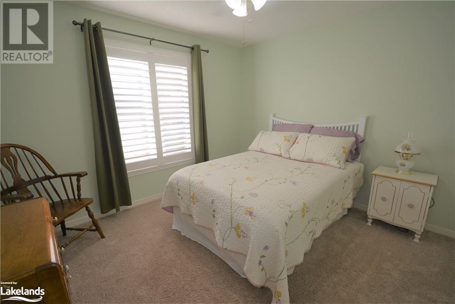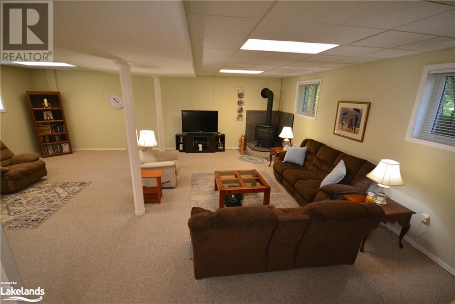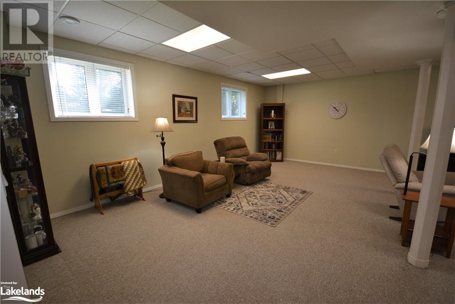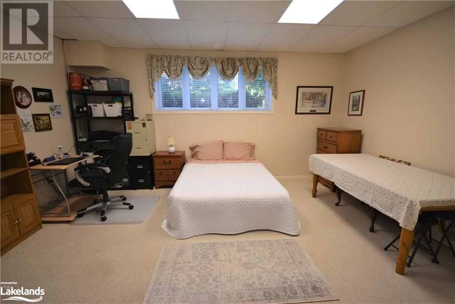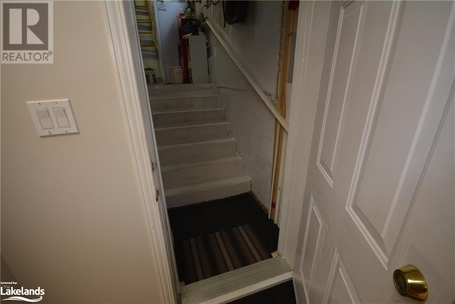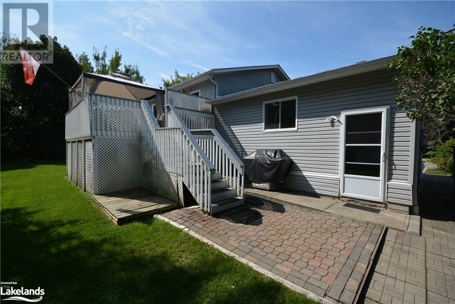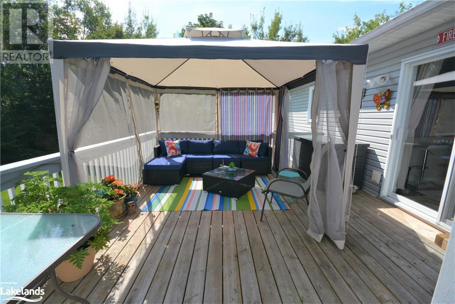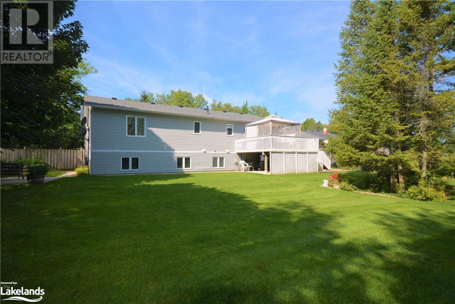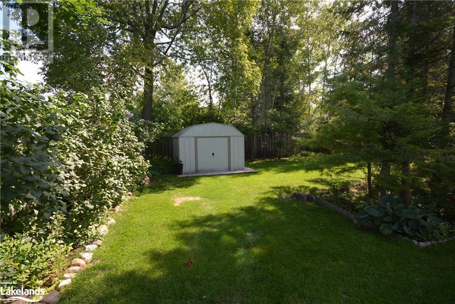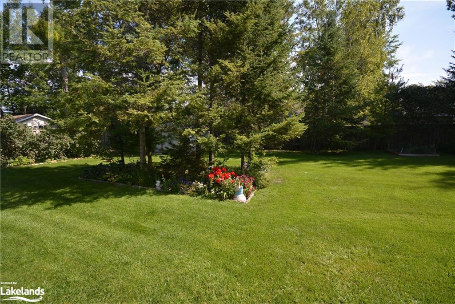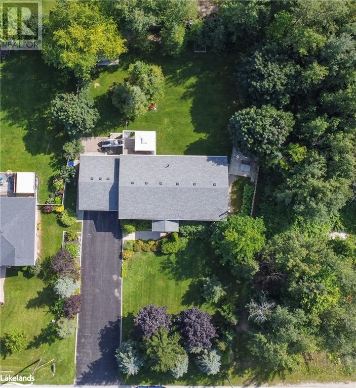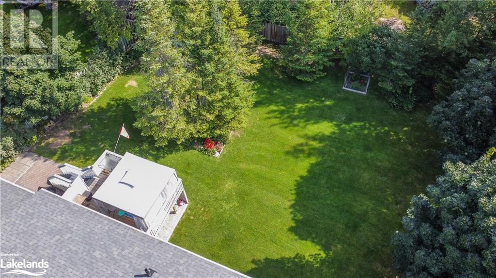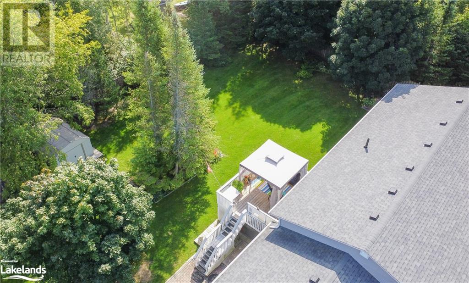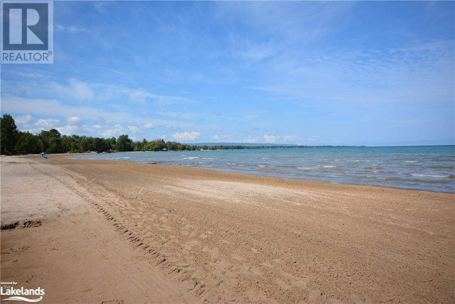71 61st Street S Wasaga Beach, Ontario L9Z 2Z3
$879,000
Gorgeous Raised Bungalow with only 7 minute walk to Sandy Wasaga Beach on large wide 93 Ft x 153 Ft Lot, 3+1 Bedrooms, Two 4 Pc Bathrooms, Upgraded Kitchen with Quartz Counters, Stainless Steel Appliances ( 2021), Dining with Engineered Hardwood Floor and Walk out to Sundeck with Gazebo overlooking private Huge Backyard, Living Room with Engineered Hardwood, Master with His/Her Double closet, California Shutters on Main Floor Living Room and Bedrooms. Finished Rec Room with Gas Fireplace, Potential In-Law Suite with Walk Up to Garage, Double Car Garage, Large 8 Car Double Paved Driveway, Furnace 2022, Air Conditioning & HRV 2022, Roof 2019, Upgraded Insulated Concrete Form Foundation, Leaf Guard in Rear Eavestrough. (id:33600)
Property Details
| MLS® Number | 40472728 |
| Property Type | Single Family |
| Amenities Near By | Beach, Public Transit, Ski Area |
| Equipment Type | Water Heater |
| Features | Beach |
| Parking Space Total | 10 |
| Rental Equipment Type | Water Heater |
| Structure | Shed |
Building
| Bathroom Total | 2 |
| Bedrooms Above Ground | 3 |
| Bedrooms Below Ground | 1 |
| Bedrooms Total | 4 |
| Appliances | Dishwasher, Dryer, Refrigerator, Stove, Washer, Window Coverings, Garage Door Opener |
| Architectural Style | Raised Bungalow |
| Basement Development | Finished |
| Basement Type | Full (finished) |
| Construction Style Attachment | Detached |
| Cooling Type | Central Air Conditioning |
| Exterior Finish | Brick, Vinyl Siding |
| Fixture | Ceiling Fans |
| Heating Fuel | Natural Gas |
| Heating Type | Forced Air |
| Stories Total | 1 |
| Size Interior | 1500 |
| Type | House |
| Utility Water | Municipal Water |
Parking
| Attached Garage |
Land
| Acreage | No |
| Land Amenities | Beach, Public Transit, Ski Area |
| Sewer | Municipal Sewage System |
| Size Depth | 153 Ft |
| Size Frontage | 93 Ft |
| Size Total Text | Under 1/2 Acre |
| Zoning Description | R1 |
Rooms
| Level | Type | Length | Width | Dimensions |
|---|---|---|---|---|
| Lower Level | 4pc Bathroom | Measurements not available | ||
| Lower Level | Bedroom | 13'1'' x 17'0'' | ||
| Lower Level | Recreation Room | 23'10'' x 26'9'' | ||
| Main Level | 4pc Bathroom | Measurements not available | ||
| Main Level | Bedroom | 11'3'' x 10'11'' | ||
| Main Level | Bedroom | 12'7'' x 13'2'' | ||
| Main Level | Primary Bedroom | 13'2'' x 16'9'' | ||
| Main Level | Foyer | 6'1'' x 5'1'' | ||
| Main Level | Dining Room | 13'1'' x 10'5'' | ||
| Main Level | Living Room | 13'1'' x 17'3'' | ||
| Main Level | Kitchen | 13'1'' x 12'2'' |
https://www.realtor.ca/real-estate/25975689/71-61st-street-s-wasaga-beach

1 Market Lane, Unit 2
Wasaga Beach, Ontario L9Z 0B6
(705) 429-2121
(705) 429-0406
www.c21m.ca


