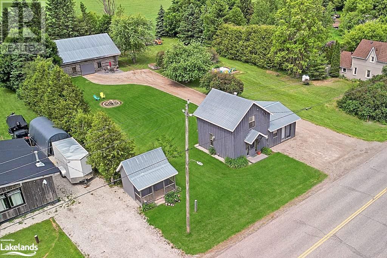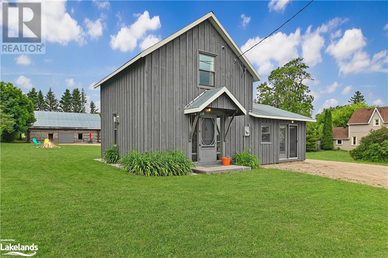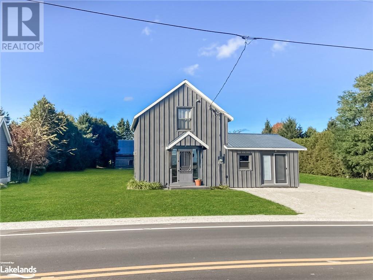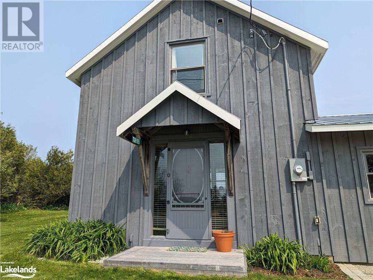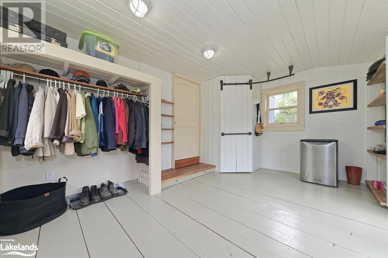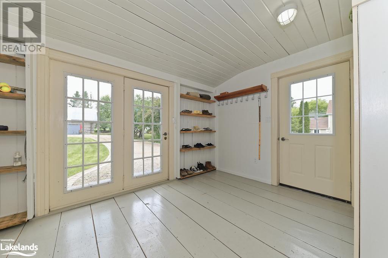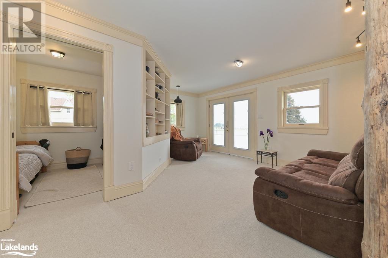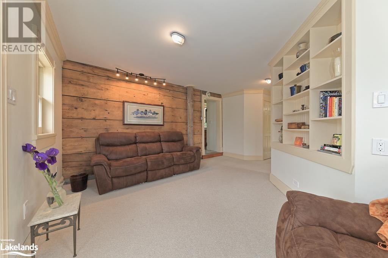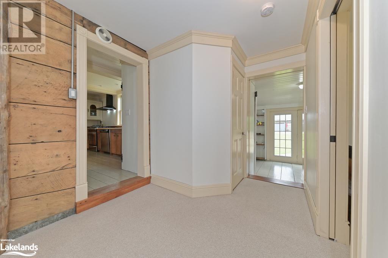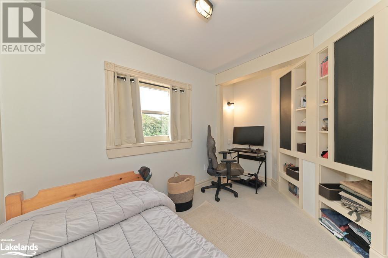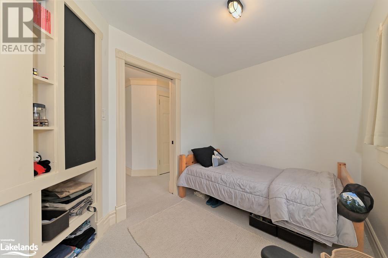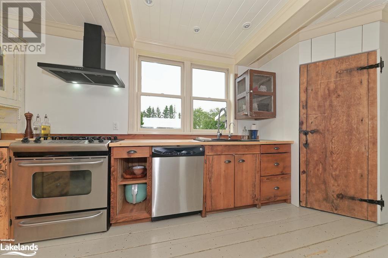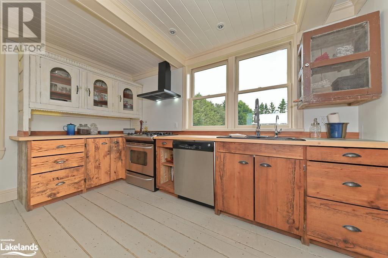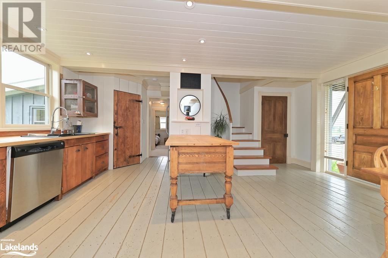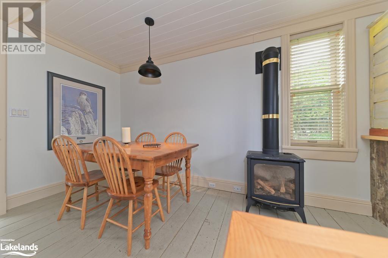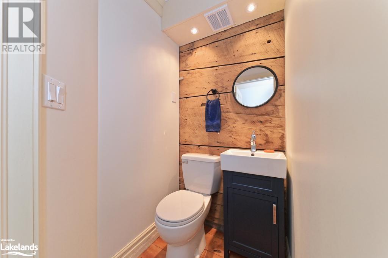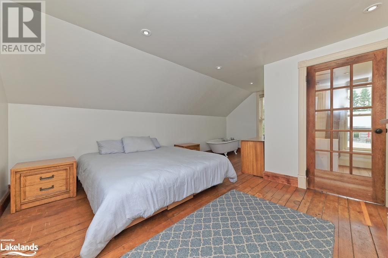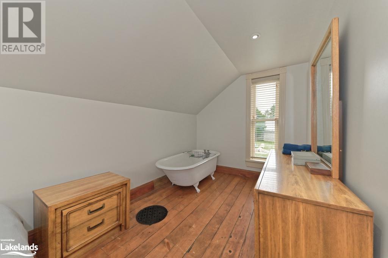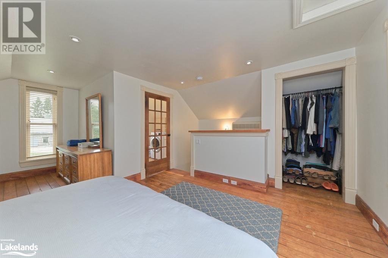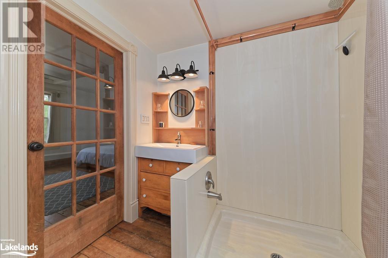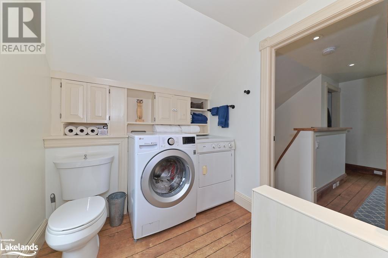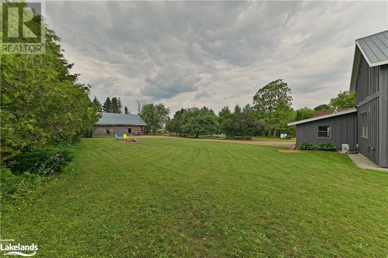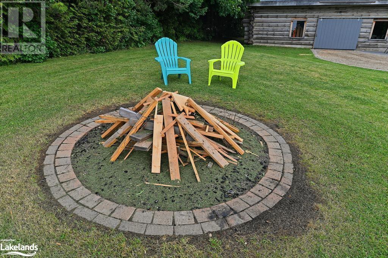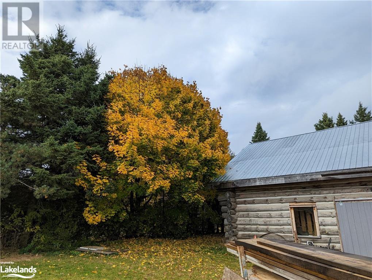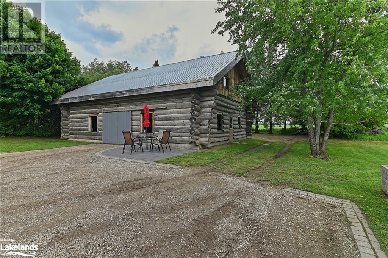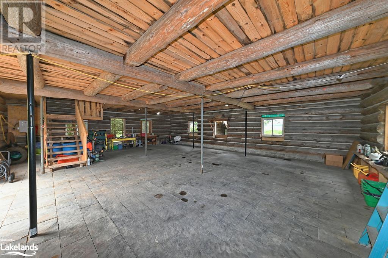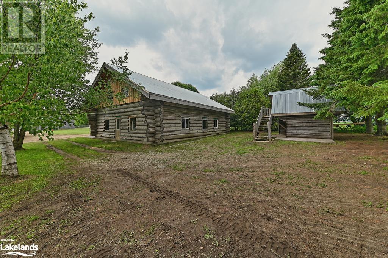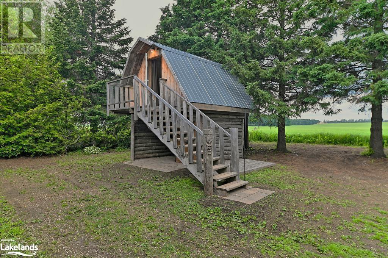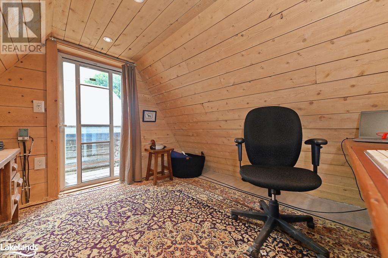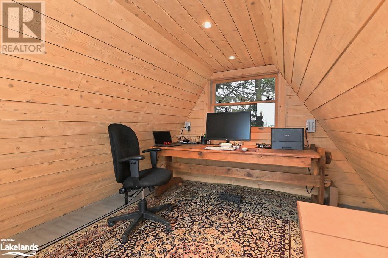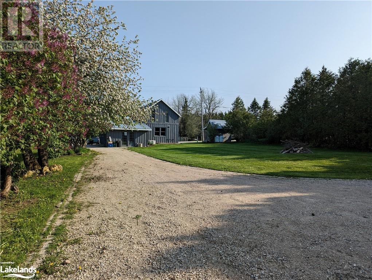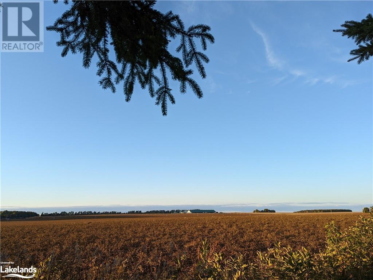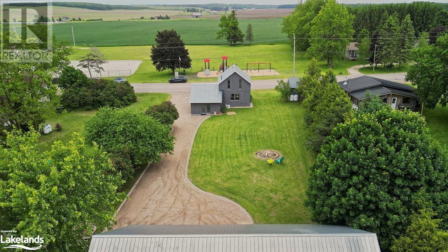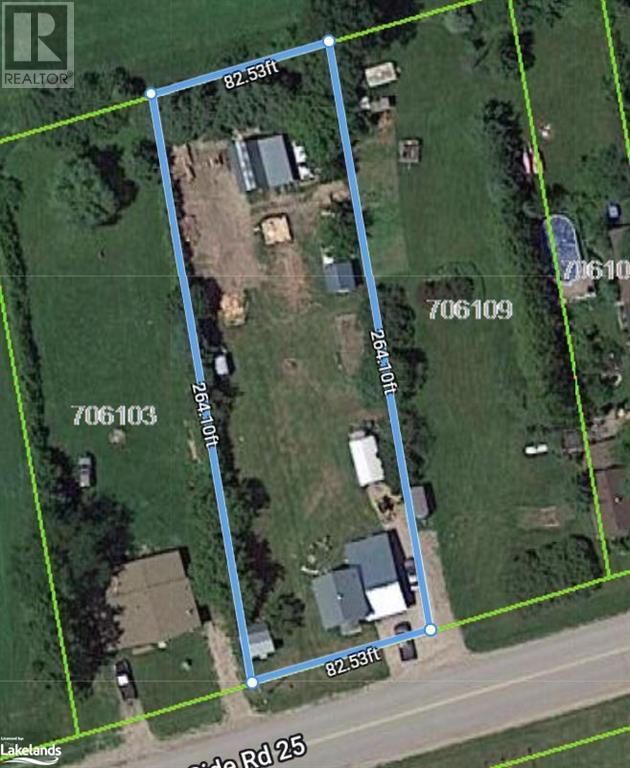706105 County Road 21 Mulmur, Ontario L9V 0W3
$819,000
This fully renovated, traditional country home, in the village of Honeywood, is on a large lot with 3 exceptional outbuildings and mature trees for privacy. Upgrades such as custom woodwork, built-in display and storage space, and in-floor heat. Outbuildings for garage, storage, work and play spaces. All buildings have electricity and steel roofs. The house has warm decor, and details such as crown molding, historic doors and hardware in every room. The south-facing living room with adjoining office/bedroom connects to a 2-piece bathroom with cherry floor. A large mudroom includes built-in storage and convenient utility room. The open kitchen-dining area includes tongue-in-groove and beamed ceiling, gas fireplace, custom-built island and cabinetry, and 2 walk-in pantries. A circular pine staircase with cherry railing sweeps up to the second floor. The primary bedroom with original pine floor includes a clawfoot tub and ensuite with shower and laundry. The yard features a treed border, fire circle, and gardens. The large log cabin has water, electricity, and striking stone interlock flooring + a loft with cathedral beamed ceiling and open space. A smaller log cabin with cedar interior has internet, in-floor heat, and lower-level stone floor. (id:33600)
Property Details
| MLS® Number | 40481860 |
| Property Type | Single Family |
| Amenities Near By | Park |
| Community Features | Quiet Area, Community Centre, School Bus |
| Features | Country Residential |
| Parking Space Total | 12 |
Building
| Bathroom Total | 2 |
| Bedrooms Above Ground | 2 |
| Bedrooms Total | 2 |
| Appliances | Dishwasher, Dryer, Refrigerator, Stove, Washer |
| Basement Development | Unfinished |
| Basement Type | Crawl Space (unfinished) |
| Construction Style Attachment | Detached |
| Cooling Type | Wall Unit |
| Half Bath Total | 1 |
| Heating Fuel | Propane |
| Heating Type | In Floor Heating |
| Stories Total | 2 |
| Size Interior | 1265 |
| Type | House |
| Utility Water | Well |
Parking
| Detached Garage |
Land
| Acreage | No |
| Land Amenities | Park |
| Sewer | Septic System |
| Size Depth | 264 Ft |
| Size Frontage | 82 Ft |
| Size Total Text | 1/2 - 1.99 Acres |
| Zoning Description | Hamlet Residential |
Rooms
| Level | Type | Length | Width | Dimensions |
|---|---|---|---|---|
| Second Level | Full Bathroom | Measurements not available | ||
| Second Level | Primary Bedroom | 12'2'' x 11'8'' | ||
| Main Level | 2pc Bathroom | Measurements not available | ||
| Main Level | Kitchen/dining Room | 19'4'' x 11'6'' | ||
| Main Level | Bedroom | 9'6'' x 7'3'' | ||
| Main Level | Living Room | 14'9'' x 9'6'' | ||
| Main Level | Foyer | 14'11'' x 8'6'' |
https://www.realtor.ca/real-estate/26055456/706105-county-road-21-mulmur
154-B Mill Street
Creemore, Ontario L0M 1G0
(705) 466-2115
(519) 925-6160
royallepagercr.com

