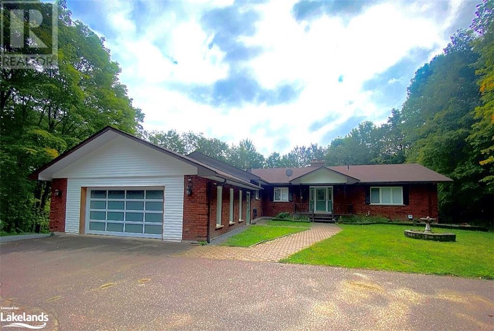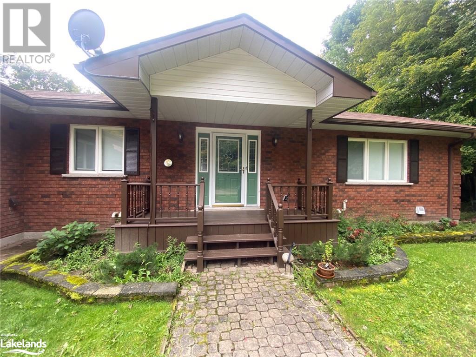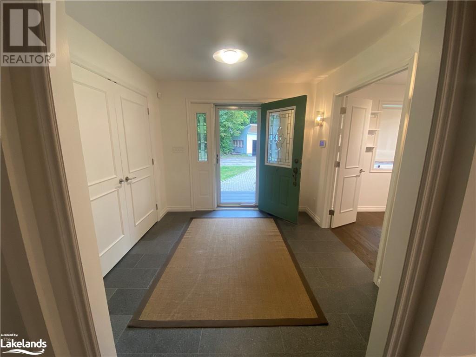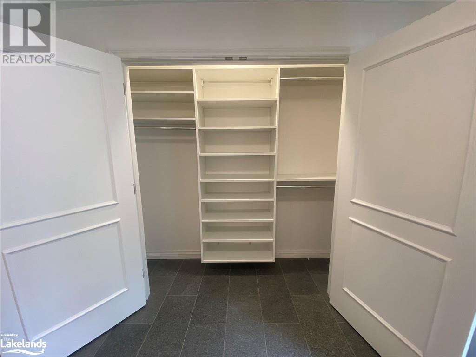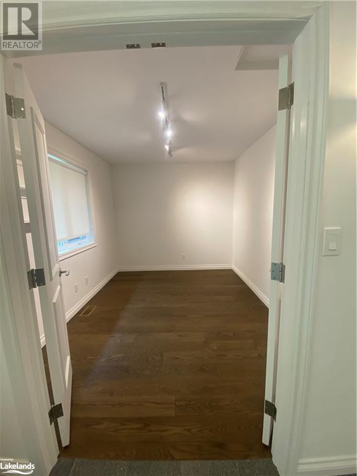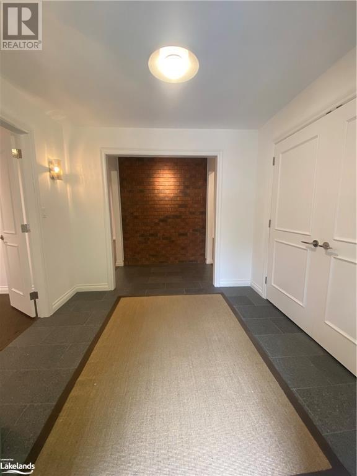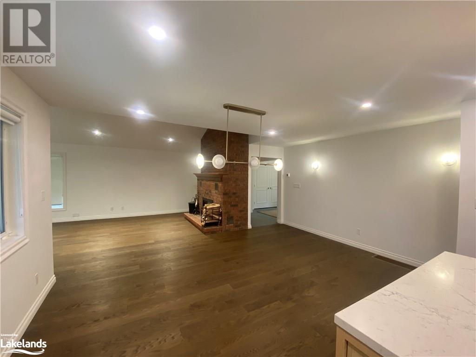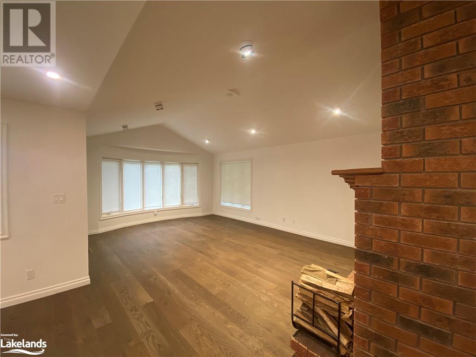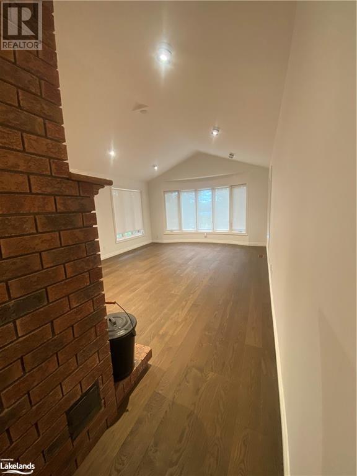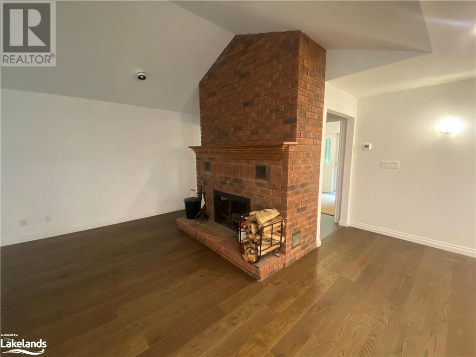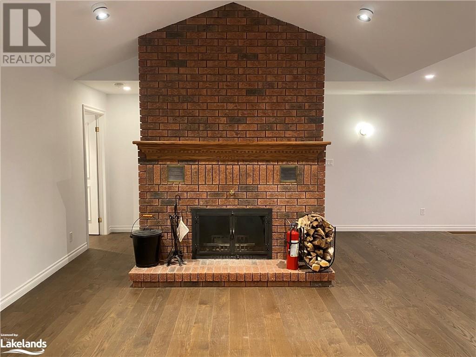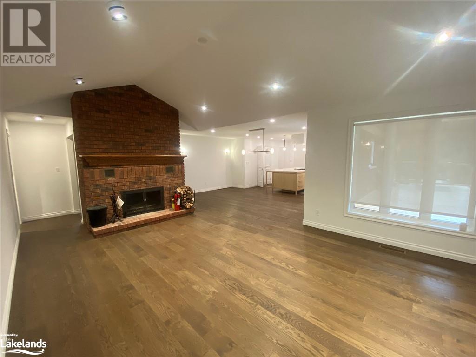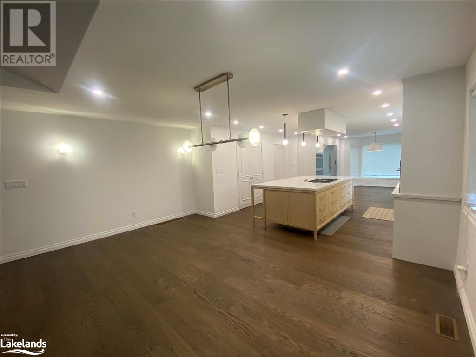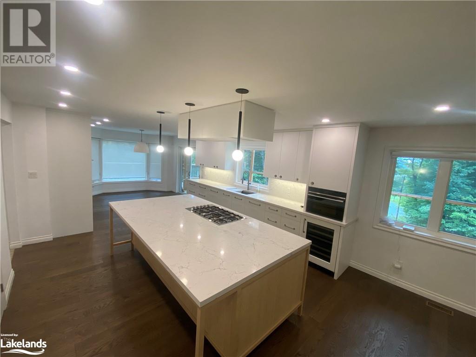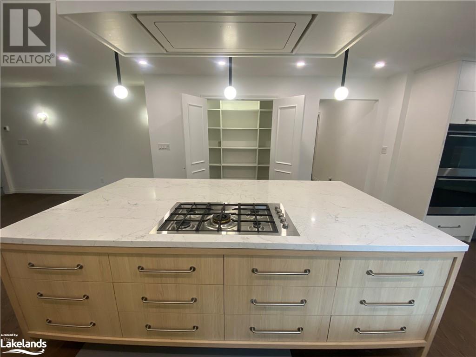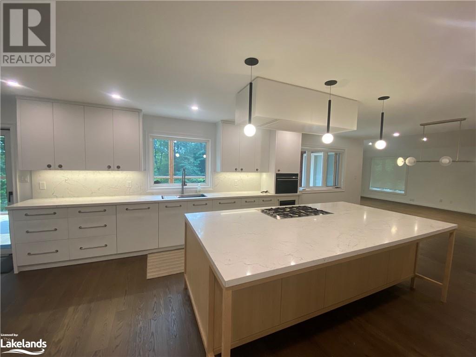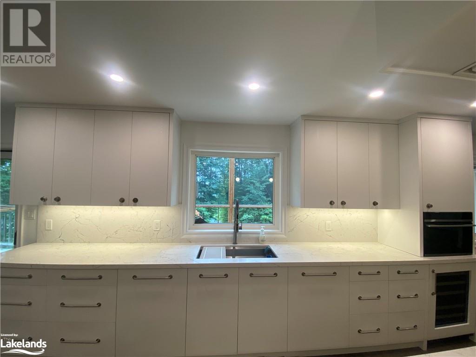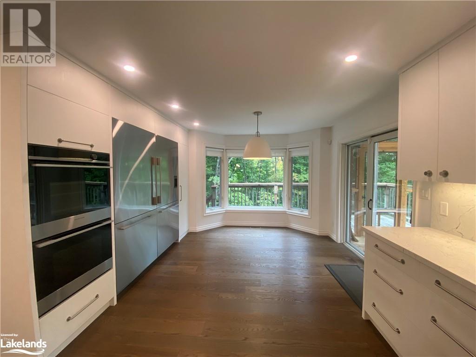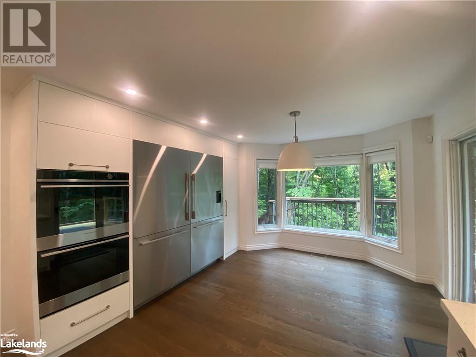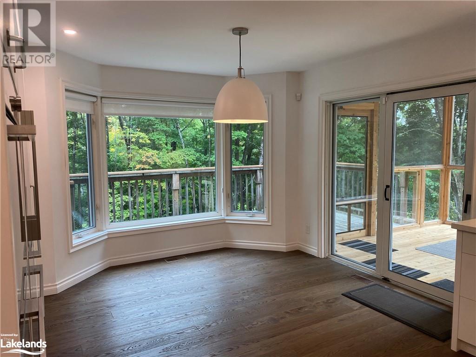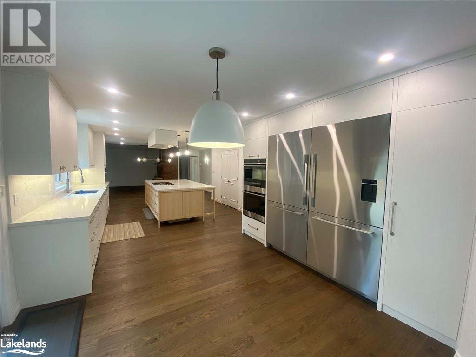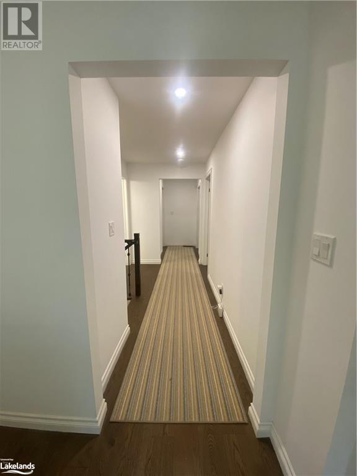70 Penfold Lake - Upper Floor Only Road Huntsville, Ontario P0B 1M0
$3,000 Monthly
Upper Level only - Beautiful well maintained solid brick bungalow with lots of windows overlooking Penfold Lake. Close to town and yet complete privacy with 1.85 acres of property and no neighbours in view. This executive home has a layout for family enjoyment with the master suite on one side, and children or guest rooms on the other! When you enter the spacious foyer you will fall in love with the open flow of the large living and dining room, hardwood floors, kitchen with island and also a breakfast table area. The three bedrooms, two bathrooms, office and large laundry room provides space and comfort for your family. The attached oversize two car garage and landscaped grounds, paved driveway allows for all the amenities you are looking for. Just a few kilometers from the town of Huntsville for schools, hospital and shopping. (id:33600)
Property Details
| MLS® Number | 40475704 |
| Property Type | Single Family |
| Amenities Near By | Beach, Hospital, Place Of Worship |
| Communication Type | Fiber |
| Features | Beach, Country Residential |
| Parking Space Total | 4 |
Building
| Bathroom Total | 2 |
| Bedrooms Above Ground | 3 |
| Bedrooms Total | 3 |
| Appliances | Dishwasher, Dryer, Freezer, Refrigerator, Stove, Washer, Hood Fan, Window Coverings, Wine Fridge |
| Architectural Style | Bungalow |
| Basement Type | None |
| Constructed Date | 1989 |
| Construction Style Attachment | Detached |
| Cooling Type | Central Air Conditioning |
| Exterior Finish | Brick |
| Fireplace Present | Yes |
| Fireplace Total | 1 |
| Foundation Type | Block |
| Heating Fuel | Propane |
| Heating Type | Forced Air |
| Stories Total | 1 |
| Size Interior | 2400 |
| Type | House |
| Utility Water | Drilled Well |
Parking
| Attached Garage |
Land
| Access Type | Road Access, Highway Access |
| Acreage | Yes |
| Land Amenities | Beach, Hospital, Place Of Worship |
| Sewer | Septic System |
| Size Frontage | 506 Ft |
| Size Irregular | 1.72 |
| Size Total | 1.72 Ac|1/2 - 1.99 Acres |
| Size Total Text | 1.72 Ac|1/2 - 1.99 Acres |
| Zoning Description | R |
Rooms
| Level | Type | Length | Width | Dimensions |
|---|---|---|---|---|
| Main Level | Full Bathroom | Measurements not available | ||
| Main Level | Primary Bedroom | 18'0'' x 12'0'' | ||
| Main Level | Bedroom | 10'6'' x 10'6'' | ||
| Main Level | Bedroom | 13'10'' x 10'6'' | ||
| Main Level | 4pc Bathroom | Measurements not available | ||
| Main Level | Den | 11'6'' x 9'0'' | ||
| Main Level | Laundry Room | 12'0'' x 9'0'' | ||
| Main Level | Eat In Kitchen | 34'6'' x 12'0'' | ||
| Main Level | Living Room | 21'6'' x 14'0'' |
Utilities
| Telephone | Available |
https://www.realtor.ca/real-estate/26033967/70-penfold-lake-upper-floor-only-road-huntsville

2676 Muskoka Road #117
Baysville, Ontario P0B 1A0
(705) 767-2121

2676 Muskoka Road #117
Baysville, Ontario P0B 1A0
(705) 767-2121

