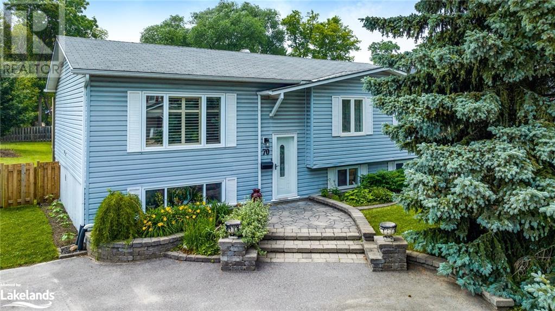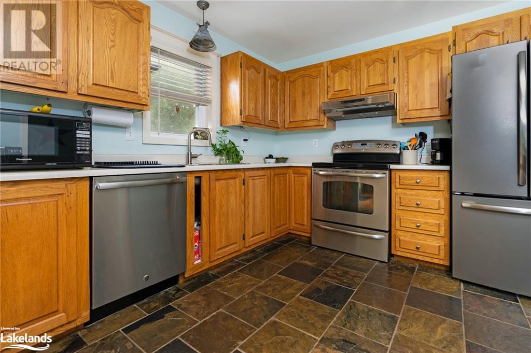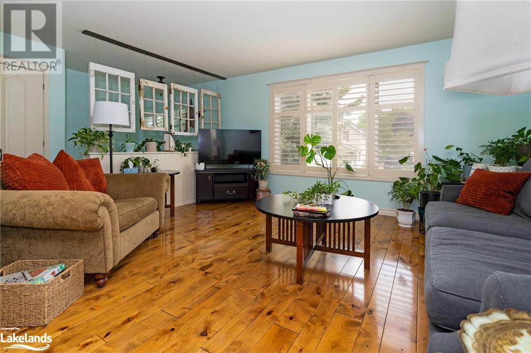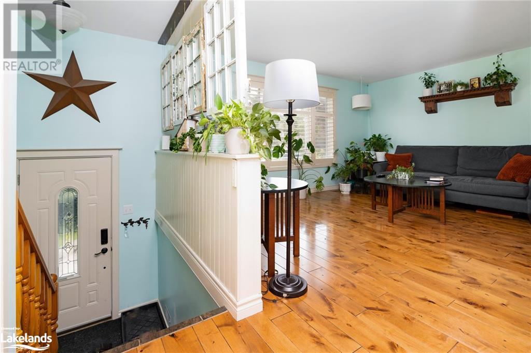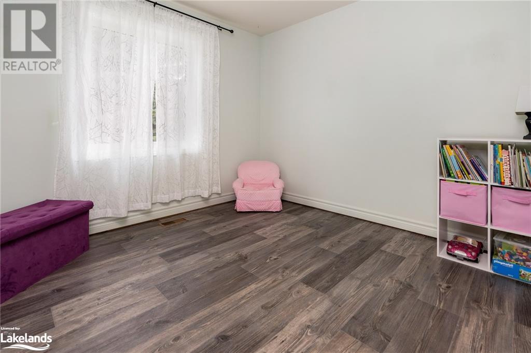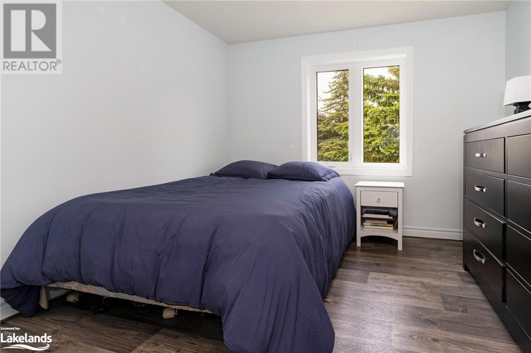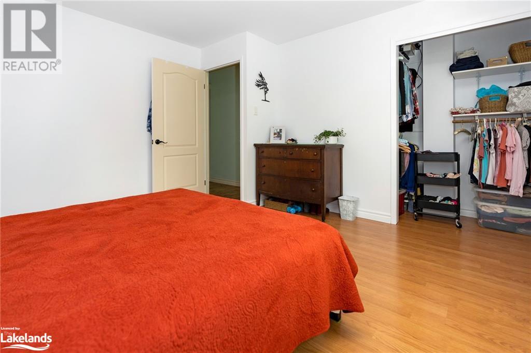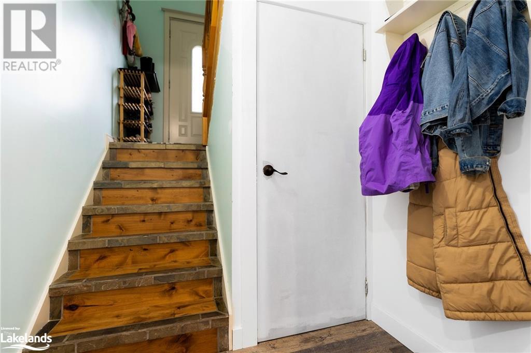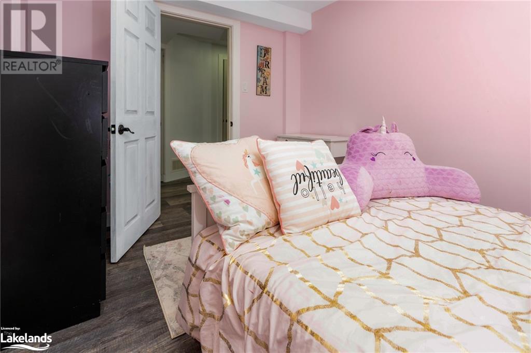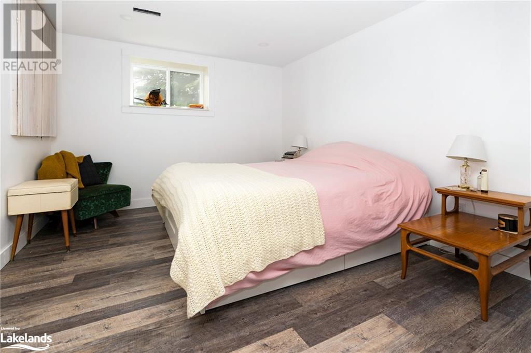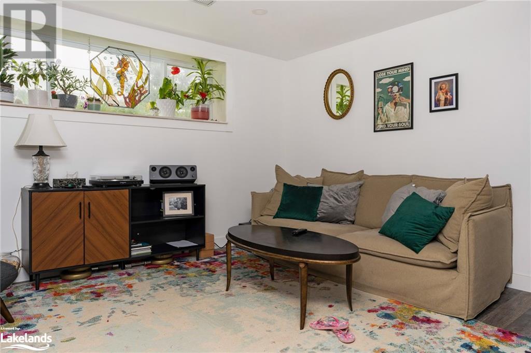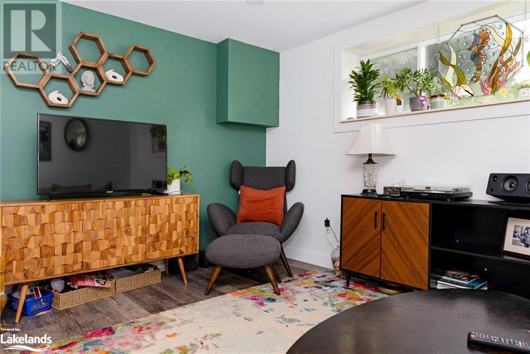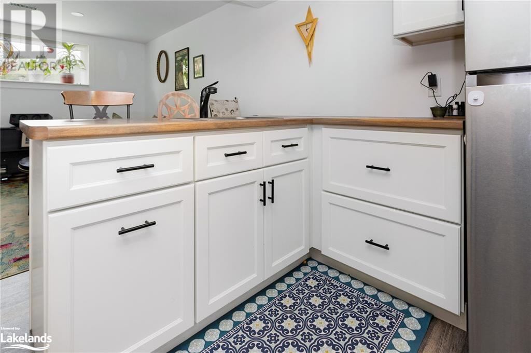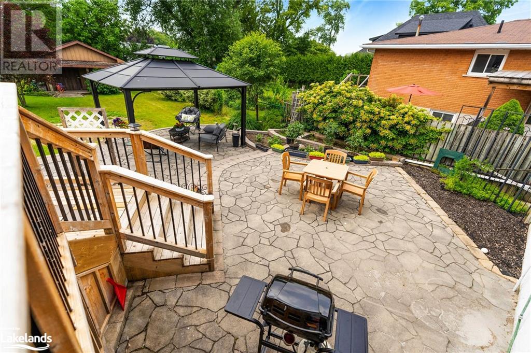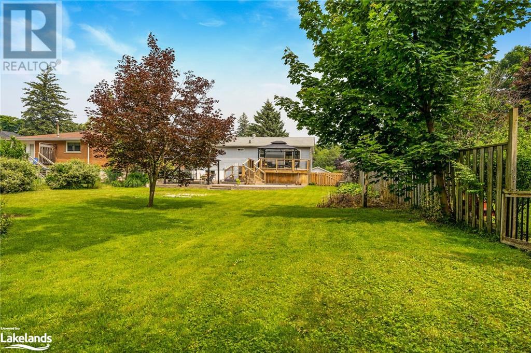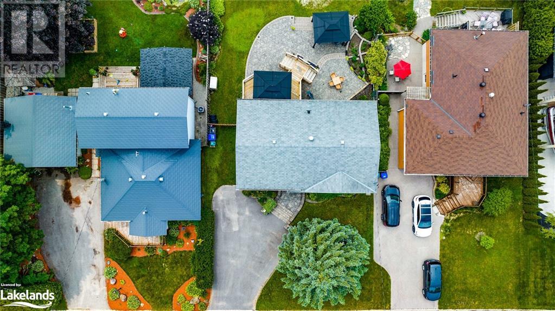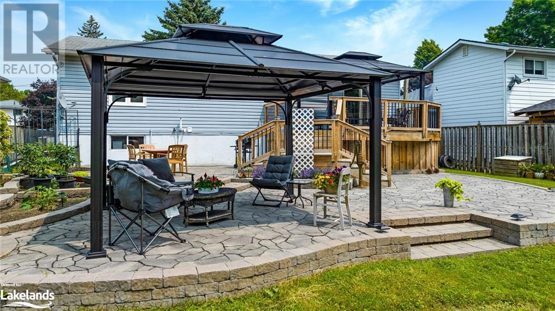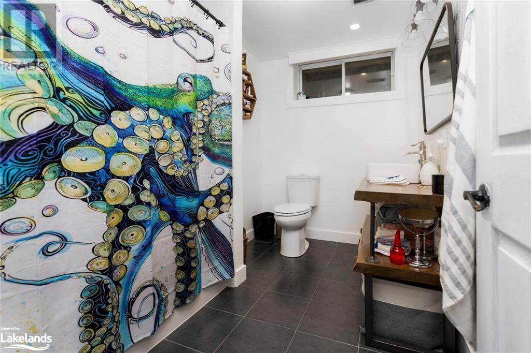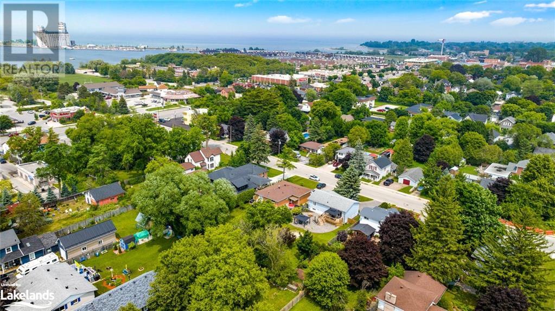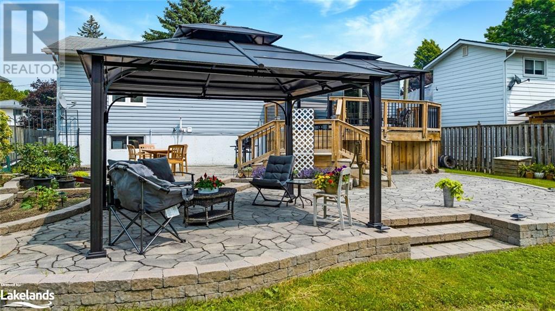70 Oak Street Collingwood, Ontario L9Y 2X6
$889,000
Beautiful raised bungalow on Oak St, one of the sought-after Treed Streets in Collingwood. Over 2200 sq ft. of living space including a newly renovated basement with 2 bedrooms, full bath, kitchen and living area. The main floor has 3 bedrooms, a full bath and ample living space. Walk out to the large, 2 tiered deck excellent for relaxing and entertaining. Enjoy all the space the back yard offers. At the back of the property is a large Shed with lighting and electrical. Enjoy the convenience of walking to the downtown core where you will find plenty of restaurants and shops. Also just a short walk away is the Georgian Trail, schools, and the gorgeous shores of Georgian Bay. In the winter just a short drive to the ski hills, and in the summer enjoy the multiple golf courses nearby. (id:33600)
Property Details
| MLS® Number | 40433559 |
| Property Type | Single Family |
| Amenities Near By | Beach, Golf Nearby, Hospital, Marina, Park, Public Transit, Schools, Shopping, Ski Area |
| Community Features | Community Centre |
| Features | Golf Course/parkland, Beach |
Building
| Bathroom Total | 2 |
| Bedrooms Above Ground | 3 |
| Bedrooms Below Ground | 2 |
| Bedrooms Total | 5 |
| Appliances | Dishwasher, Dryer, Refrigerator, Stove, Washer |
| Architectural Style | Raised Bungalow |
| Basement Development | Finished |
| Basement Type | Full (finished) |
| Construction Style Attachment | Detached |
| Cooling Type | Central Air Conditioning |
| Exterior Finish | Vinyl Siding |
| Foundation Type | Poured Concrete |
| Heating Type | Forced Air |
| Stories Total | 1 |
| Size Interior | 1104 |
| Type | House |
| Utility Water | Municipal Water |
Land
| Access Type | Road Access |
| Acreage | No |
| Land Amenities | Beach, Golf Nearby, Hospital, Marina, Park, Public Transit, Schools, Shopping, Ski Area |
| Landscape Features | Landscaped |
| Sewer | Municipal Sewage System |
| Size Depth | 166 Ft |
| Size Frontage | 60 Ft |
| Size Total Text | Under 1/2 Acre |
| Zoning Description | R2 |
Rooms
| Level | Type | Length | Width | Dimensions |
|---|---|---|---|---|
| Lower Level | Laundry Room | 14'6'' x 9'1'' | ||
| Lower Level | Bedroom | 9'0'' x 12'0'' | ||
| Lower Level | Primary Bedroom | 10'8'' x 24'6'' | ||
| Lower Level | 4pc Bathroom | 7'2'' x 9'1'' | ||
| Lower Level | Kitchen | 11'9'' x 12'11'' | ||
| Lower Level | Family Room | 14'3'' x 11'7'' | ||
| Main Level | Bedroom | 10'2'' x 10'8'' | ||
| Main Level | Bedroom | 10'4'' x 13'3'' | ||
| Main Level | Primary Bedroom | 12'4'' x 12'10'' | ||
| Main Level | 4pc Bathroom | 4'11'' x 9'5'' | ||
| Main Level | Kitchen | 9'11'' x 12'10'' | ||
| Main Level | Living Room | 17'5'' x 13'3'' | ||
| Main Level | Dining Room | 10'10'' x 12'5'' |
https://www.realtor.ca/real-estate/25789186/70-oak-street-collingwood

67 First St.
Collingwood, Ontario L9Y 1A2
(705) 445-8500
(705) 445-0589
www.remaxcollingwood.com/

