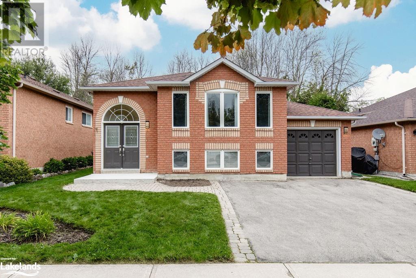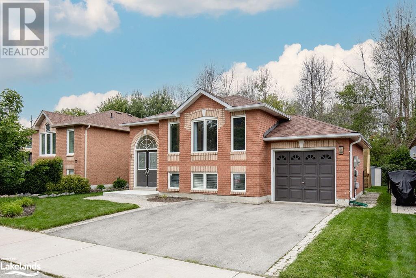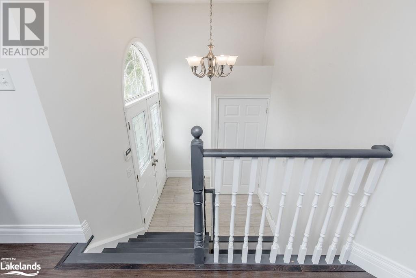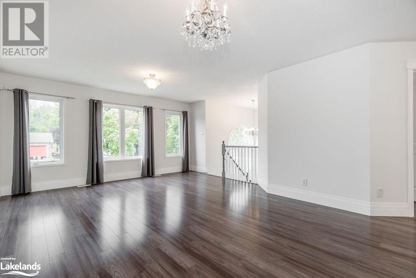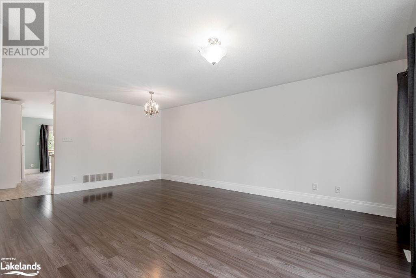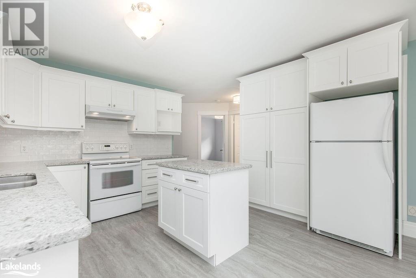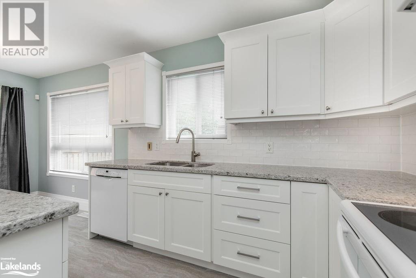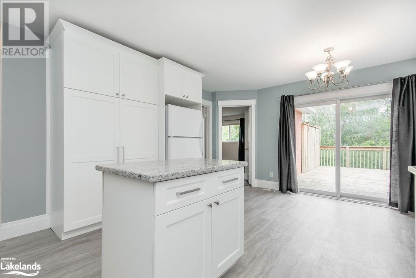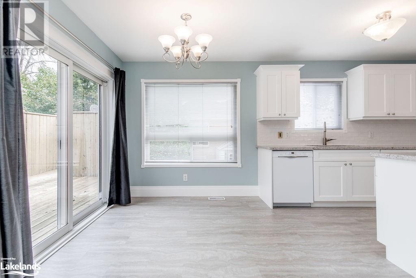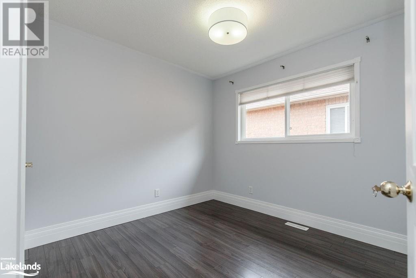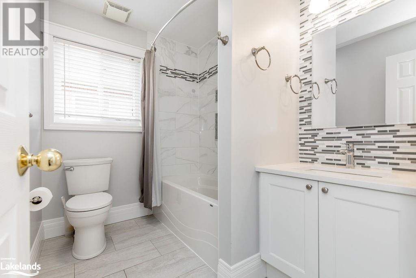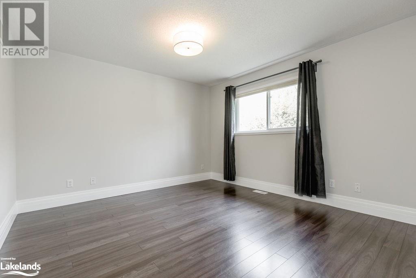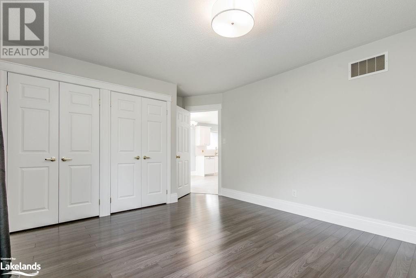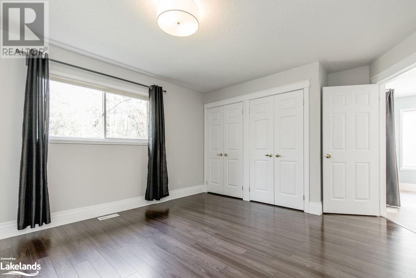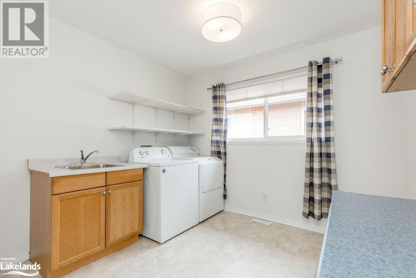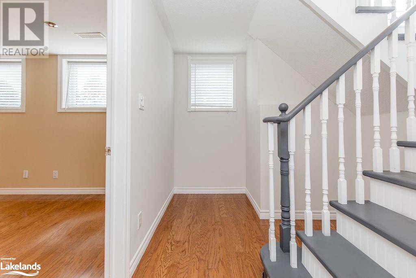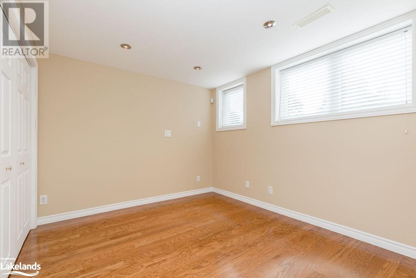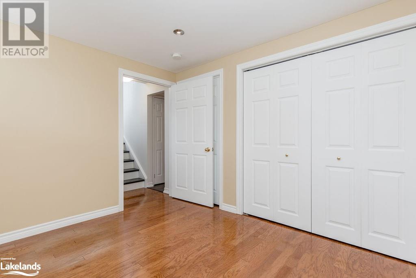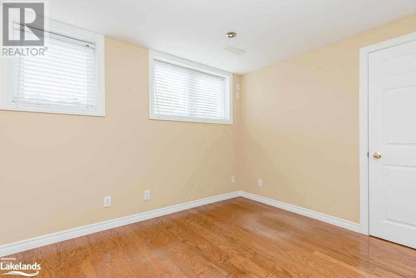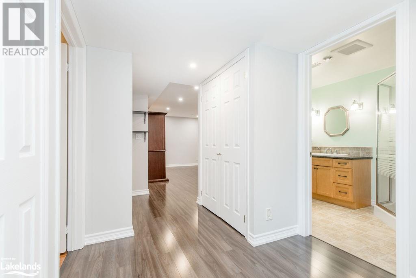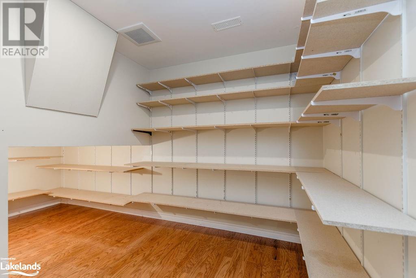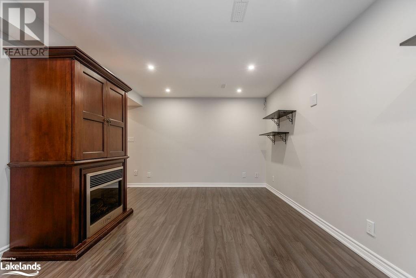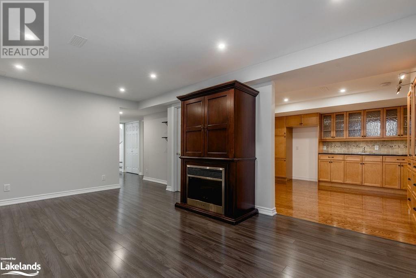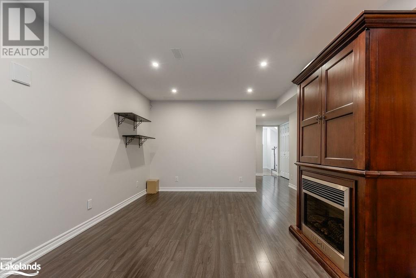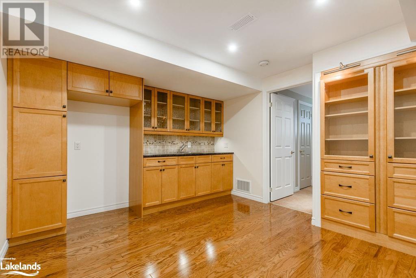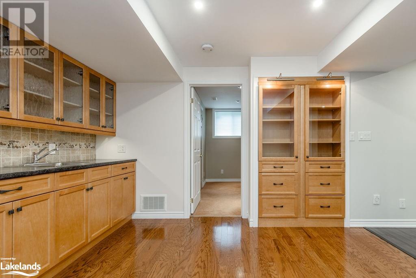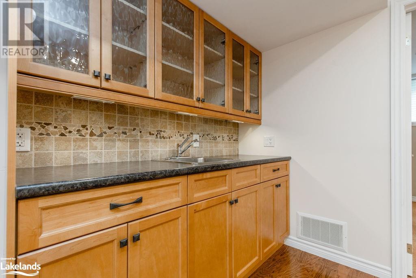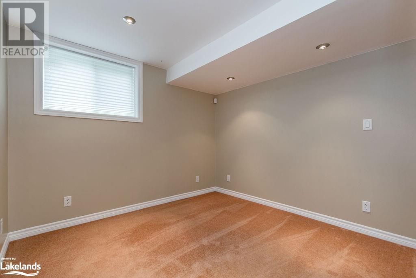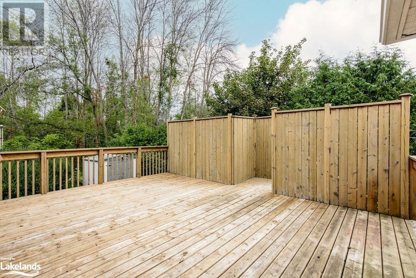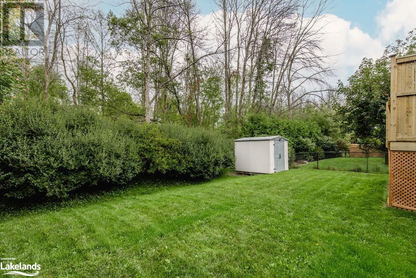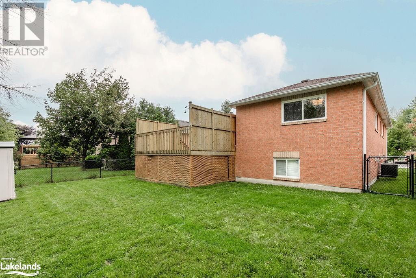7 Telfer Road Collingwood, Ontario L9Y 5H5
$825,000
Centered in downtown Collingwood, this stunning all brick home offers 2+2 bedrooms, making it ideal for families and those seeking extra space. The brand new kitchen boasts modern amenities, including an expansive island for added counter space and a sleek tile backsplash. Enjoy the convenience of under-counter lighting and the elegance of quartz countertops and self-closing cabinets. The eat-in kitchen, complete with sliding doors to the deck, invites natural light and offers a perfect setting for meals. Step onto the large deck, surrounded by a privacy fence, and admire the fully fenced backyard that opens to serene trees. The master bedroom impresses with a double closet equipped with organizers, enhancing storage options. The spacious living room is illuminated by bright windows, creating an inviting atmosphere. Moving to the lower level, two more bedrooms with large windows provide comfort and light. A 3-piece bathroom and a convenient kitchenette complete this level, ensuring both functionality and versatility allowing for the perfect in law suite. Sound proofing between walls on main floor and between 1st + 2nd floors. Updated flooring + trim. Main floor laundry with pantry and storage + hook up for laundry in bsmt as well. Lots of parking, plus an insulated garage, adds an extra layer of convenience. New front concrete pad. Situated in a prime location, this property offers easy access to downtown, walking trails, and parks, making it a hub for entertainment and leisure. (id:33600)
Property Details
| MLS® Number | 40479568 |
| Property Type | Single Family |
| Amenities Near By | Hospital, Park, Schools, Shopping |
| Equipment Type | Water Heater |
| Features | Paved Driveway |
| Parking Space Total | 3 |
| Rental Equipment Type | Water Heater |
| Structure | Shed |
Building
| Bathroom Total | 2 |
| Bedrooms Above Ground | 2 |
| Bedrooms Below Ground | 2 |
| Bedrooms Total | 4 |
| Appliances | Dishwasher, Refrigerator, Stove |
| Architectural Style | Bungalow |
| Basement Development | Finished |
| Basement Type | Full (finished) |
| Constructed Date | 2004 |
| Construction Style Attachment | Detached |
| Cooling Type | Central Air Conditioning |
| Exterior Finish | Brick |
| Heating Fuel | Natural Gas |
| Heating Type | Forced Air |
| Stories Total | 1 |
| Size Interior | 1215 |
| Type | House |
| Utility Water | Municipal Water |
Parking
| Attached Garage |
Land
| Access Type | Road Access |
| Acreage | No |
| Fence Type | Fence |
| Land Amenities | Hospital, Park, Schools, Shopping |
| Sewer | Municipal Sewage System |
| Size Depth | 110 Ft |
| Size Frontage | 46 Ft |
| Size Total Text | Under 1/2 Acre |
| Zoning Description | R1 |
Rooms
| Level | Type | Length | Width | Dimensions |
|---|---|---|---|---|
| Lower Level | Storage | 13'4'' x 9'4'' | ||
| Lower Level | 3pc Bathroom | Measurements not available | ||
| Lower Level | Bedroom | 10'0'' x 9'5'' | ||
| Lower Level | Bedroom | 10'9'' x 9'7'' | ||
| Lower Level | Kitchen | 13'0'' x 11'5'' | ||
| Lower Level | Recreation Room | 11'7'' x 17'10'' | ||
| Main Level | Bedroom | 10'7'' x 9'10'' | ||
| Main Level | Other | 10'7'' x 9'10'' | ||
| Main Level | 4pc Bathroom | Measurements not available | ||
| Main Level | Laundry Room | 11'8'' x 9'11'' | ||
| Main Level | Primary Bedroom | 15'5'' x 12'2'' | ||
| Main Level | Kitchen | 16'6'' x 18'4'' | ||
| Main Level | Living Room/dining Room | 15'2'' x 20'1'' |
Utilities
| Cable | Available |
| Electricity | Available |
| Natural Gas | Available |
| Telephone | Available |
https://www.realtor.ca/real-estate/26033962/7-telfer-road-collingwood
330 First Street - Unit B
Collingwood, Ontario L9Y 1B4
(705) 445-5520
www.locationsnorth.com
1249 Mosley St.
Wasaga Beach, Ontario L9Z 2E5
(705) 429-4800
https://locationsnorth.com/

