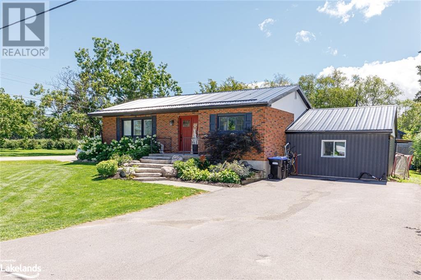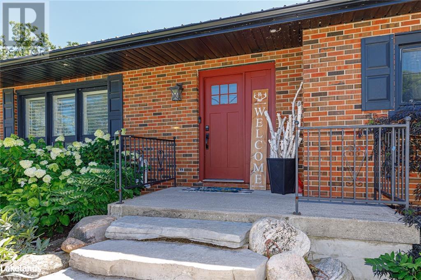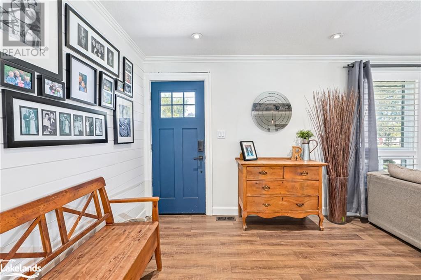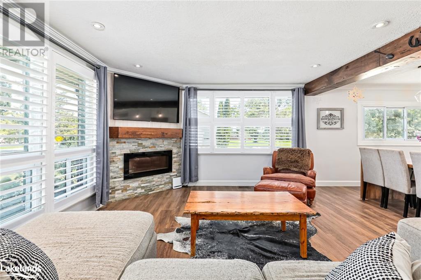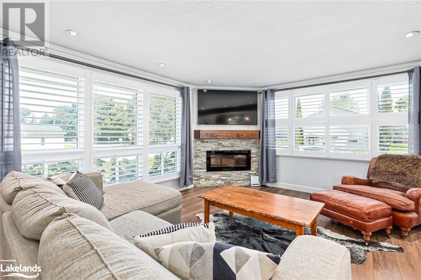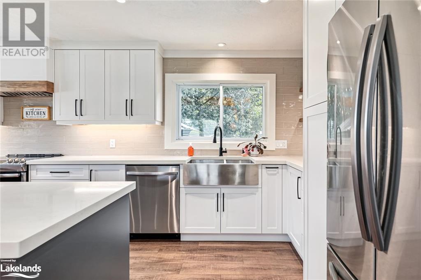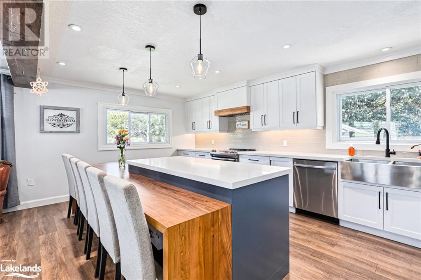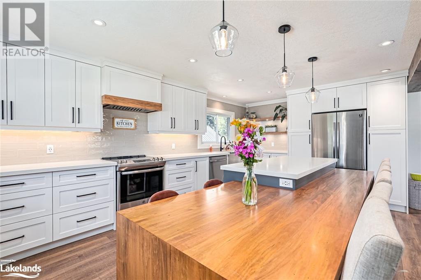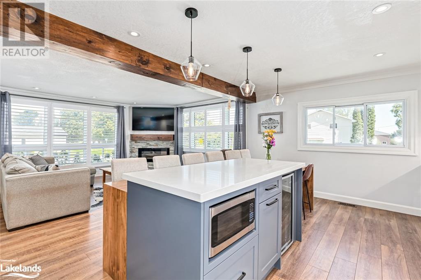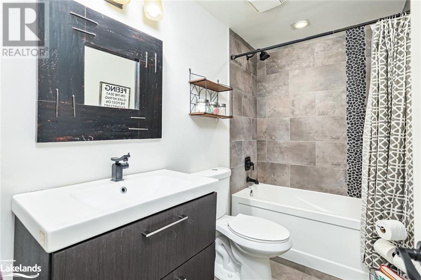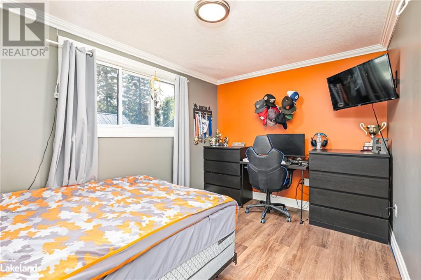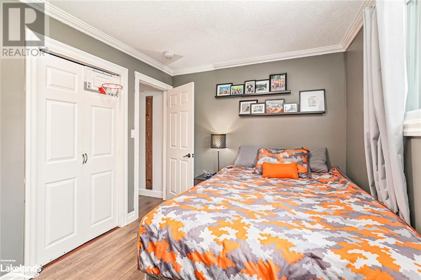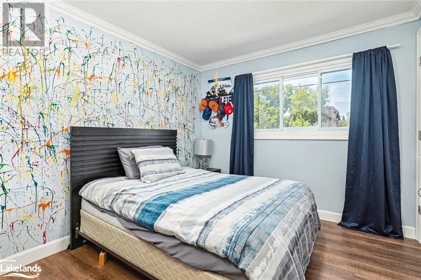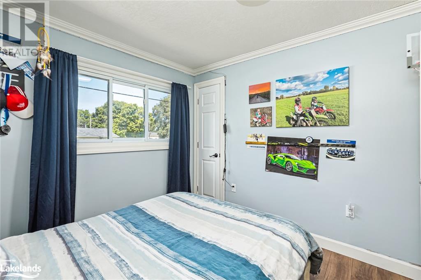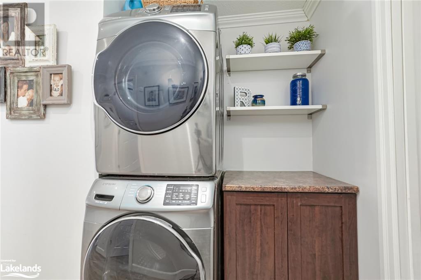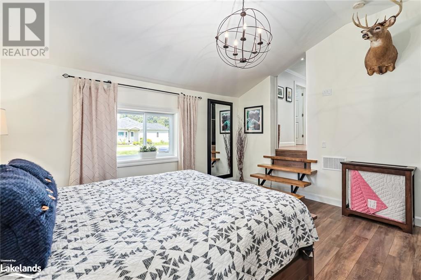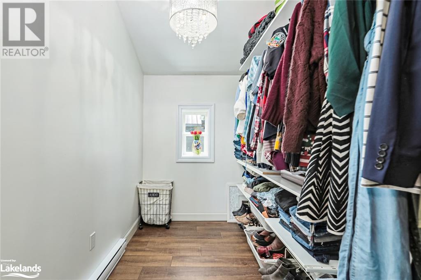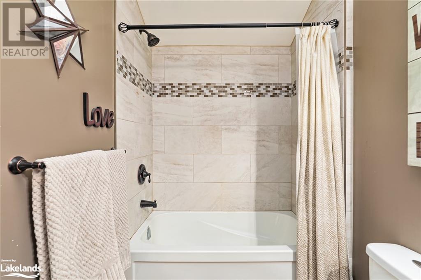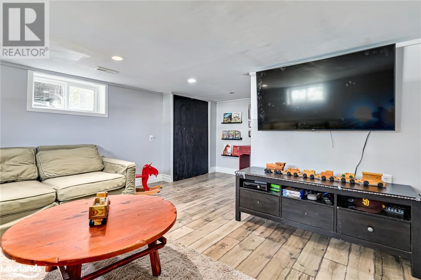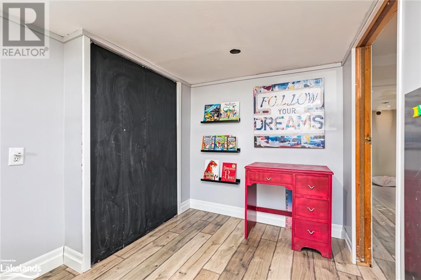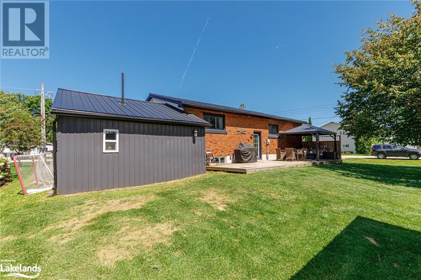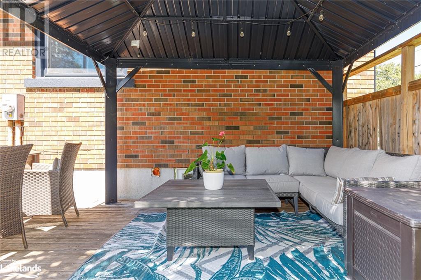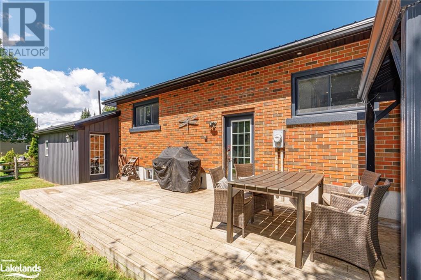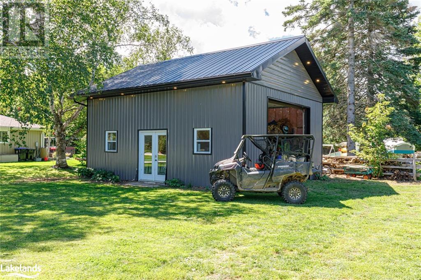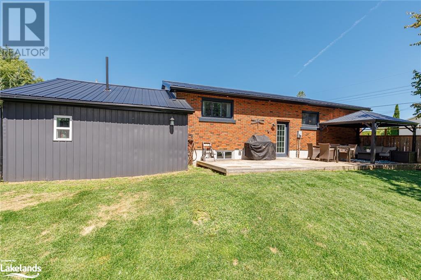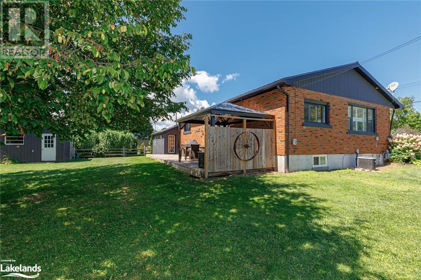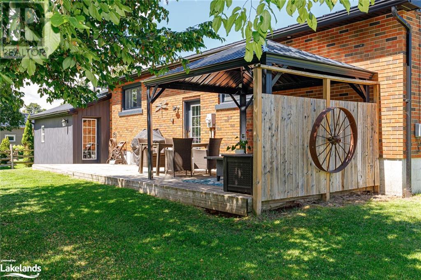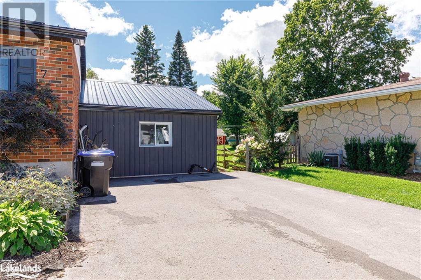4 Bedroom
2 Bathroom
1432
Bungalow
Fireplace
Central Air Conditioning
Forced Air
$849,900
Beautiful 3+1 bed, 2 bath bungalow in the quaint village of Nottawa. Fantastic location, minutes from downtown Collingwood, shops, restaurants and walking distance to Nottawa Public School. Fully renovated from top to bottom, with large open concept kitchen/living/dining area, beautiful Batteaux Creek custom built kitchen with quartz counters, stainless steel appliances, main floor laundry and vinyl plank flooring throughout. The master bedroom features walk in closet with built in shelving, 4 piece ensuite and walkout to the large 36X11 back deck. Finished basement with rec room and additional bedroom. Perfect hangout for the kids! The yard features low maintenance landscaping, a brand new 28X24 garage/shop with electricity and prepped for in floor heating and 10X12 shed for additional storage. Fantastic opportunity for a full time change of pace with it's proximity to the four season enjoyment of all that the area of Blue Mountains and Collingwood has to offer! (id:33600)
Property Details
|
MLS® Number
|
40468346 |
|
Property Type
|
Single Family |
|
Amenities Near By
|
Golf Nearby, Schools, Shopping, Ski Area |
|
Communication Type
|
High Speed Internet |
|
Equipment Type
|
Water Heater |
|
Features
|
Golf Course/parkland, Paved Driveway |
|
Parking Space Total
|
6 |
|
Rental Equipment Type
|
Water Heater |
|
Structure
|
Shed, Porch |
Building
|
Bathroom Total
|
2 |
|
Bedrooms Above Ground
|
3 |
|
Bedrooms Below Ground
|
1 |
|
Bedrooms Total
|
4 |
|
Age
|
New Building |
|
Appliances
|
Dishwasher, Dryer, Refrigerator, Stove, Washer, Hood Fan, Window Coverings |
|
Architectural Style
|
Bungalow |
|
Basement Development
|
Finished |
|
Basement Type
|
Full (finished) |
|
Construction Style Attachment
|
Detached |
|
Cooling Type
|
Central Air Conditioning |
|
Exterior Finish
|
Brick, Vinyl Siding |
|
Fire Protection
|
Smoke Detectors |
|
Fireplace Fuel
|
Electric |
|
Fireplace Present
|
Yes |
|
Fireplace Total
|
1 |
|
Fireplace Type
|
Other - See Remarks |
|
Heating Fuel
|
Natural Gas |
|
Heating Type
|
Forced Air |
|
Stories Total
|
1 |
|
Size Interior
|
1432 |
|
Type
|
House |
|
Utility Water
|
Dug Well |
Parking
Land
|
Access Type
|
Road Access |
|
Acreage
|
No |
|
Land Amenities
|
Golf Nearby, Schools, Shopping, Ski Area |
|
Sewer
|
Septic System |
|
Size Depth
|
182 Ft |
|
Size Frontage
|
83 Ft |
|
Size Irregular
|
0.347 |
|
Size Total
|
0.347 Ac|under 1/2 Acre |
|
Size Total Text
|
0.347 Ac|under 1/2 Acre |
|
Zoning Description
|
Hr1 |
Rooms
| Level |
Type |
Length |
Width |
Dimensions |
|
Lower Level |
Bedroom |
|
|
12'10'' x 13'3'' |
|
Lower Level |
Recreation Room |
|
|
18'2'' x 12'10'' |
|
Main Level |
Full Bathroom |
|
|
Measurements not available |
|
Main Level |
Primary Bedroom |
|
|
15'2'' x 13'3'' |
|
Main Level |
Bedroom |
|
|
9'6'' x 11'1'' |
|
Main Level |
Bedroom |
|
|
13'3'' x 8'9'' |
|
Main Level |
4pc Bathroom |
|
|
Measurements not available |
|
Main Level |
Kitchen |
|
|
18'9'' x 11'11'' |
|
Main Level |
Living Room |
|
|
19'1'' x 14'2'' |
|
Main Level |
Foyer |
|
|
5'6'' x 9'8'' |
Utilities
|
Cable
|
Available |
|
Electricity
|
Available |
|
Natural Gas
|
Available |
https://www.realtor.ca/real-estate/25942725/7-queen-street-clearview
Chestnut Park Real Estate Limited (Collingwood) Brokerage
393 First Street, Suite 100
Collingwood,
Ontario
L9Y 1B3
(705) 445-5454
(705) 445-5457
www.chestnutpark.com



