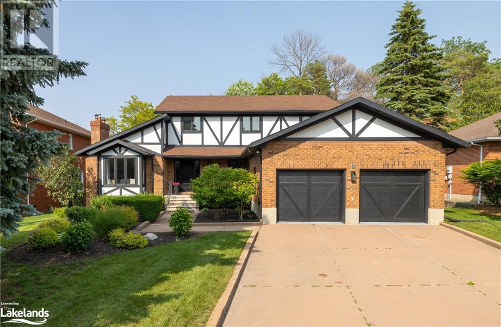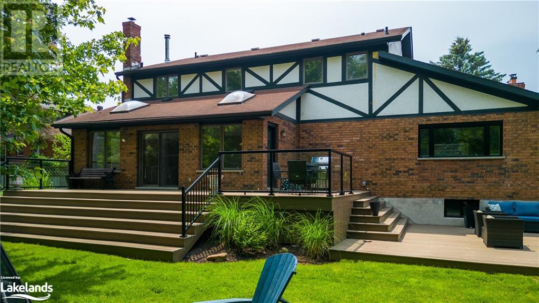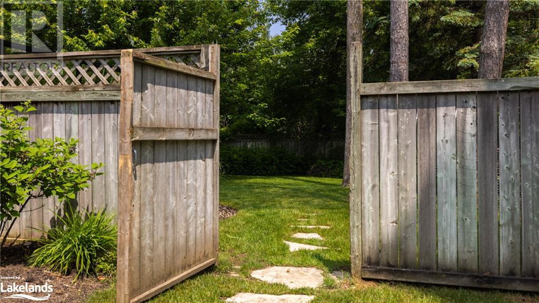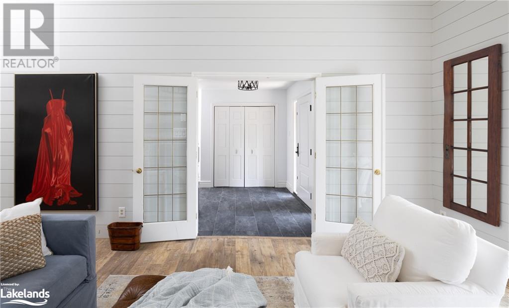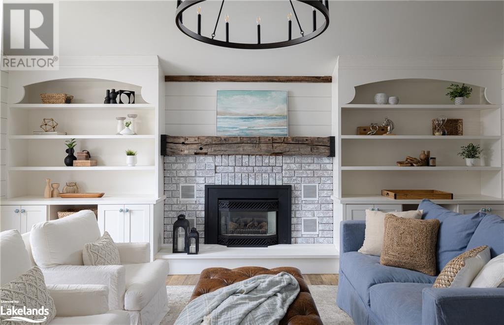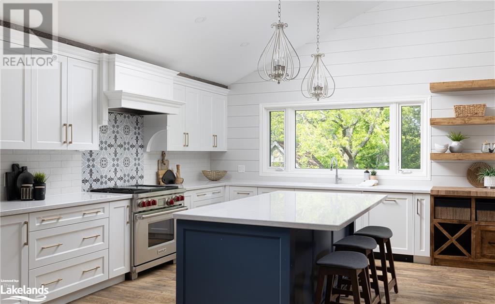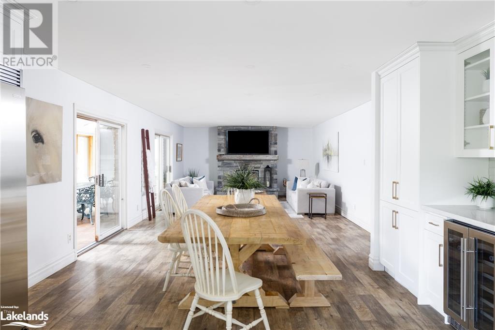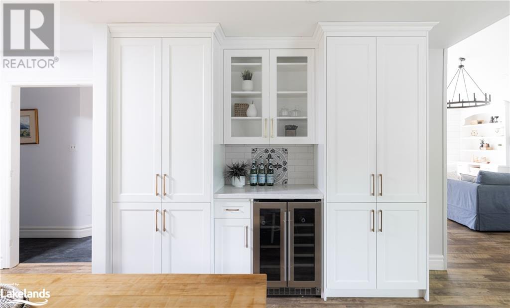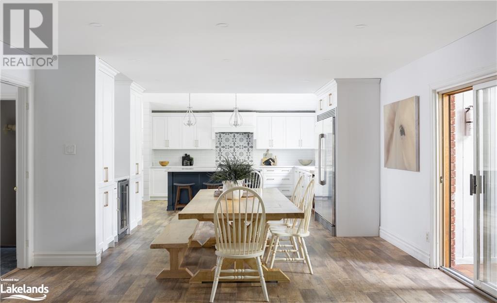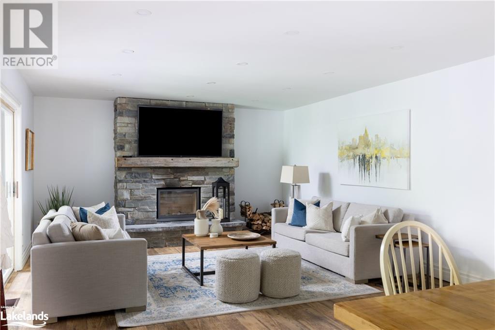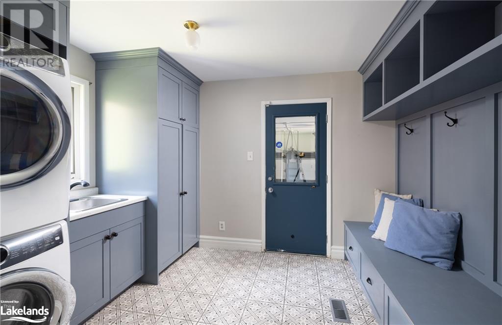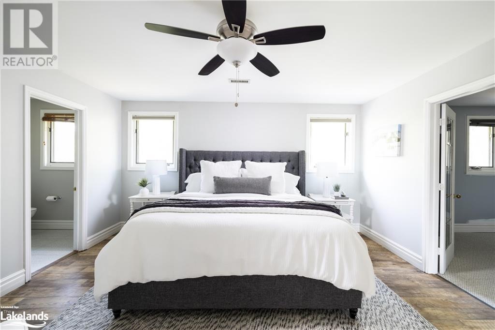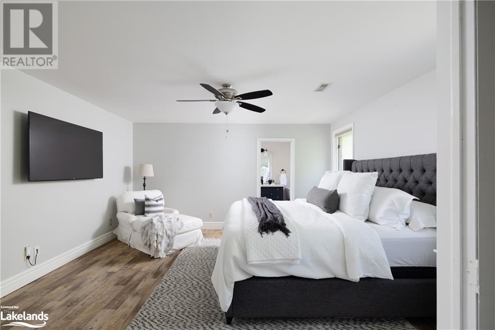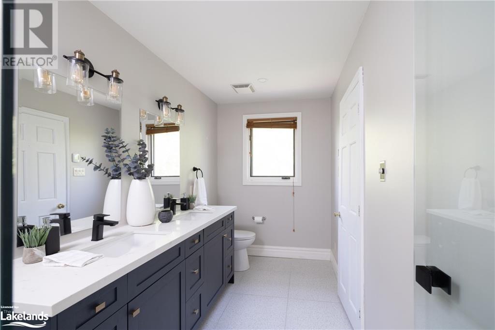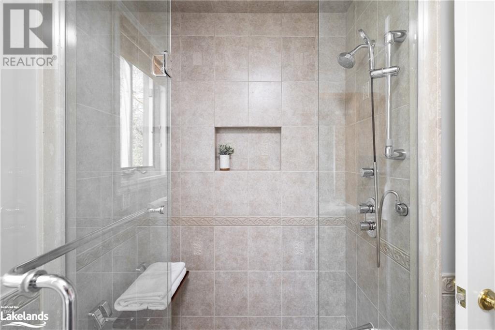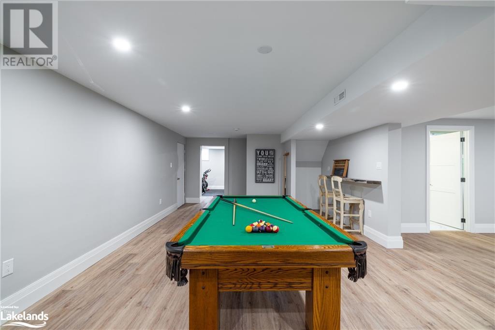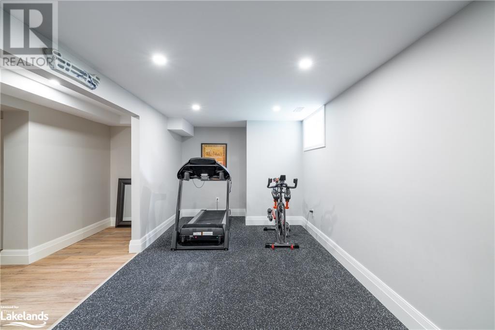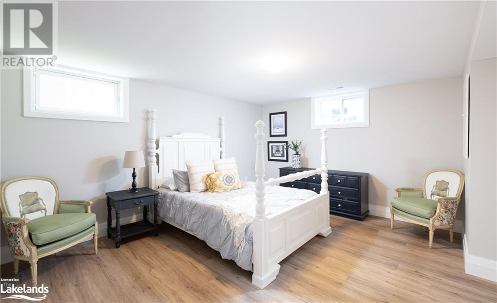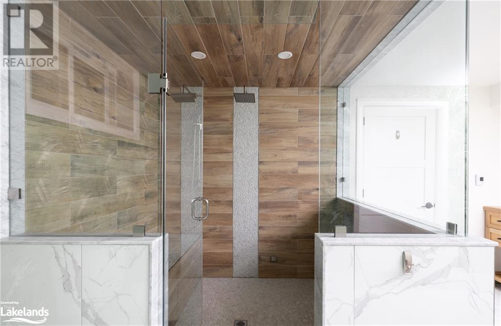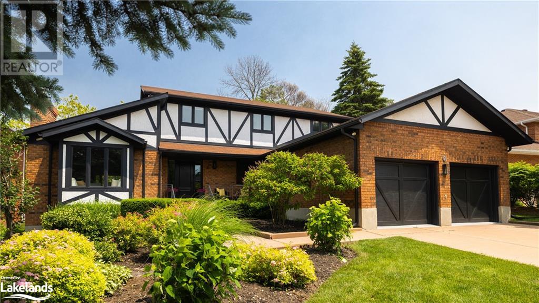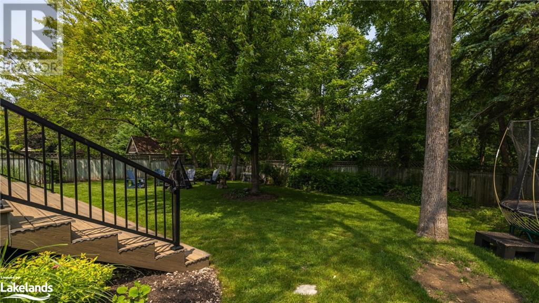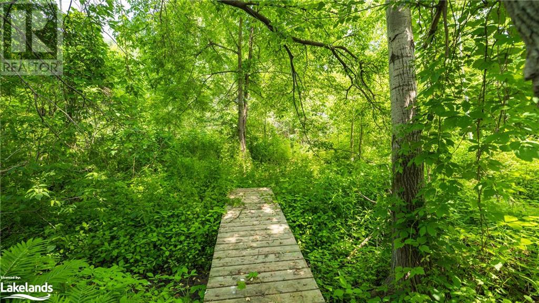7 Krista Court Collingwood, Ontario L9Y 4N9
$1,499,000
At last, a beautifully renovated, rarely available family home in the highly desirable Lockhart area. Located in town, on a large private mature lot, backing onto the Georgian trail, within walking distance to Admiral PS, parks, downtown & waterfront. This 4,784 square foot home boasts a meticulously renovated open concept main floor with a modern chef's kitchen featuring Cambria countertops, luxury appliances including 36 WOLF 6 burner gas stove, 5'5 Electrolux side by side fridge & freezer, Miele dishwasher, a spectacular 6' kitchen island with a breakfast bar open to the dining room, and oversized family room where you’ll enjoy watching TV by a wood burning STUV fireplace. The formal living room has vaulted ceilings, new built-in shelves, window seating & gas fireplace. The main floor den/office is perfect for the WFH lifestyle. Upstairs are 3 bedrooms, including a grand principal bedroom with an incredible walk-in closet and 4-piece ensuite with heated floors. The bonus loft area is ideal for a kids' workspace, playroom or library. The newly finished basement with a billiards area, rec room, gym, bedroom with 4-piece semi-ensuite with a steam shower, and ample storage adds to the allure of this gorgeous property. A spacious mudroom & laundry off the double-car insulated/heated garage provides space for all your sporting equipment & seasonal items. Other impressive upgrades include exterior paint, newly repaved, epoxy garage floor and landscaped, including in-ground sprinklers. The backyard features a newly constructed (2021) composite deck off the sunroom with a dining area, grade-level lounge area and an oasis for your outdoor enjoyment and entertaining. Newer roof, AC, and furnace. (id:33600)
Property Details
| MLS® Number | 40444191 |
| Property Type | Single Family |
| Amenities Near By | Park, Playground, Schools, Ski Area |
| Equipment Type | Water Heater |
| Features | Country Residential, Recreational, Sump Pump, Automatic Garage Door Opener |
| Parking Space Total | 4 |
| Rental Equipment Type | Water Heater |
Building
| Bathroom Total | 4 |
| Bedrooms Above Ground | 3 |
| Bedrooms Below Ground | 1 |
| Bedrooms Total | 4 |
| Appliances | Dishwasher, Dryer, Garburator, Microwave, Refrigerator, Washer, Range - Gas, Window Coverings, Wine Fridge, Garage Door Opener |
| Architectural Style | 2 Level |
| Basement Development | Finished |
| Basement Type | Full (finished) |
| Constructed Date | 1986 |
| Construction Material | Wood Frame |
| Construction Style Attachment | Detached |
| Cooling Type | Central Air Conditioning |
| Exterior Finish | Brick, Stucco, Wood |
| Fireplace Fuel | Electric,wood |
| Fireplace Present | Yes |
| Fireplace Total | 3 |
| Fireplace Type | Other - See Remarks,other - See Remarks |
| Foundation Type | Poured Concrete |
| Half Bath Total | 1 |
| Heating Fuel | Natural Gas |
| Heating Type | In Floor Heating, Forced Air |
| Stories Total | 2 |
| Size Interior | 2906 |
| Type | House |
| Utility Water | Municipal Water |
Parking
| Attached Garage |
Land
| Access Type | Road Access |
| Acreage | No |
| Land Amenities | Park, Playground, Schools, Ski Area |
| Landscape Features | Landscaped |
| Sewer | Municipal Sewage System |
| Size Depth | 144 Ft |
| Size Frontage | 70 Ft |
| Size Total Text | Under 1/2 Acre |
| Zoning Description | R2 |
Rooms
| Level | Type | Length | Width | Dimensions |
|---|---|---|---|---|
| Second Level | 3pc Bathroom | 7'2'' x 7'8'' | ||
| Second Level | Loft | 28'1'' x 15'3'' | ||
| Second Level | Bedroom | 11'2'' x 11'4'' | ||
| Second Level | Bedroom | 11'5'' x 11'4'' | ||
| Second Level | Full Bathroom | 5'11'' x 15'0'' | ||
| Second Level | Primary Bedroom | 14'11'' x 15'0'' | ||
| Basement | Gym | 9'6'' x 21'0'' | ||
| Basement | Bedroom | 13'9'' x 15'0'' | ||
| Basement | 4pc Bathroom | 10'3'' x 15'0'' | ||
| Basement | Recreation Room | 24'0'' x 15'0'' | ||
| Basement | Games Room | 27'9'' x 14'5'' | ||
| Lower Level | Storage | 24'0'' x 9'1'' | ||
| Lower Level | Storage | 7'2'' x 14'7'' | ||
| Lower Level | Storage | 17'5'' x 3'6'' | ||
| Main Level | Mud Room | 11'2'' x 8'11'' | ||
| Main Level | 2pc Bathroom | Measurements not available | ||
| Main Level | Sunroom | 24'0'' x 9'5'' | ||
| Main Level | Office | 11'9'' x 11'8'' | ||
| Main Level | Living Room | 13'9'' x 22'2'' | ||
| Main Level | Family Room | 17'3'' x 15'0'' | ||
| Main Level | Dining Room | 18'0'' x 15'0'' | ||
| Main Level | Kitchen | 13'9'' x 15'0'' |
Utilities
| Cable | Available |
| Electricity | Available |
| Natural Gas | Available |
https://www.realtor.ca/real-estate/25787039/7-krista-court-collingwood
243 Hurontario St
Collingwood, Ontario L9Y 2M1
(705) 416-1499
(705) 416-1495
243 Hurontario St
Collingwood, Ontario L9Y 2M1
(705) 416-1499
(705) 416-1495

