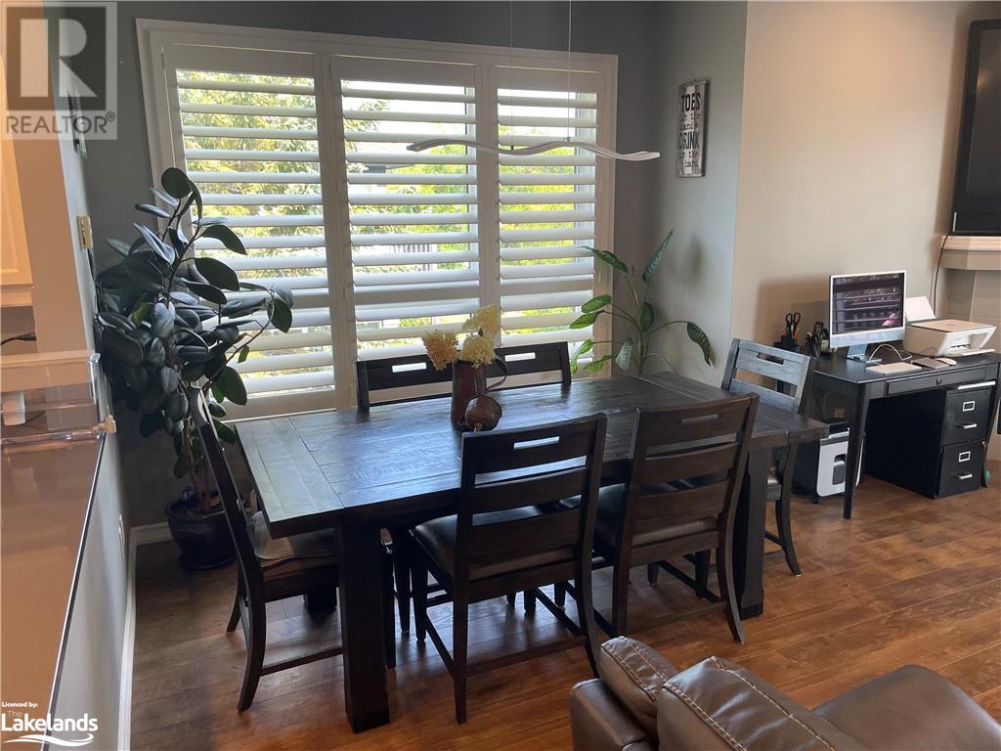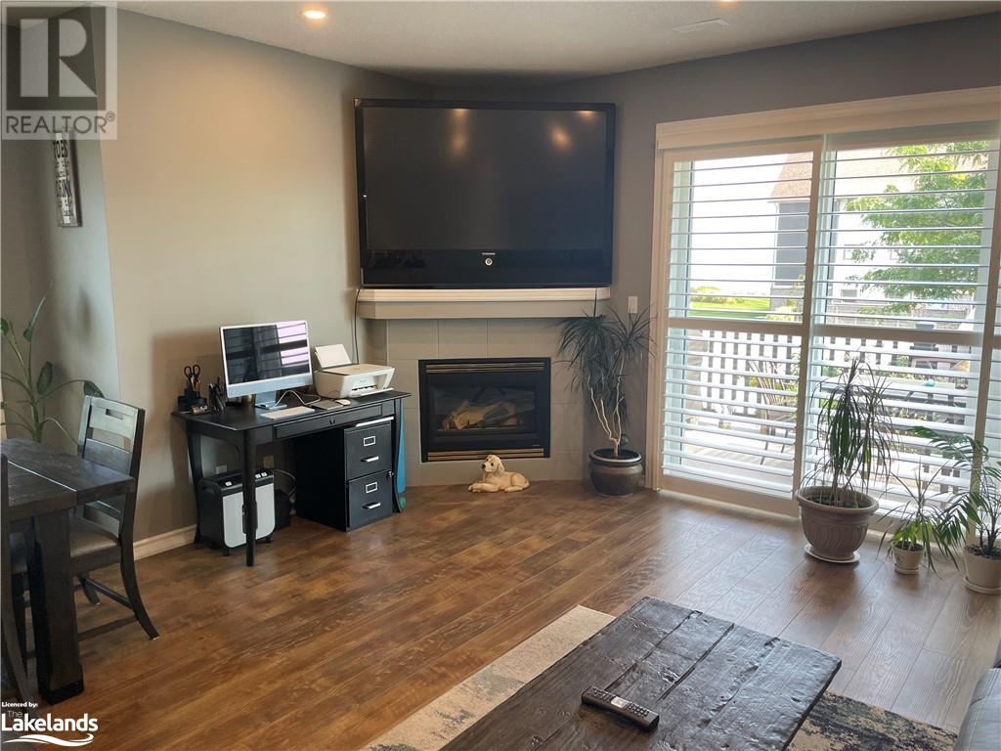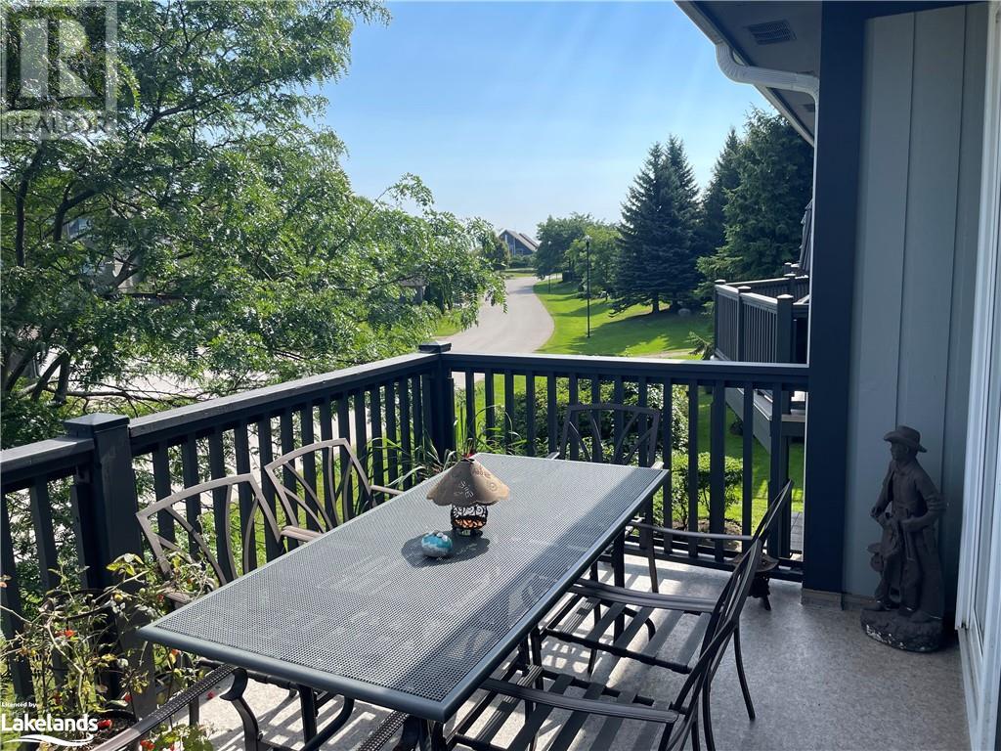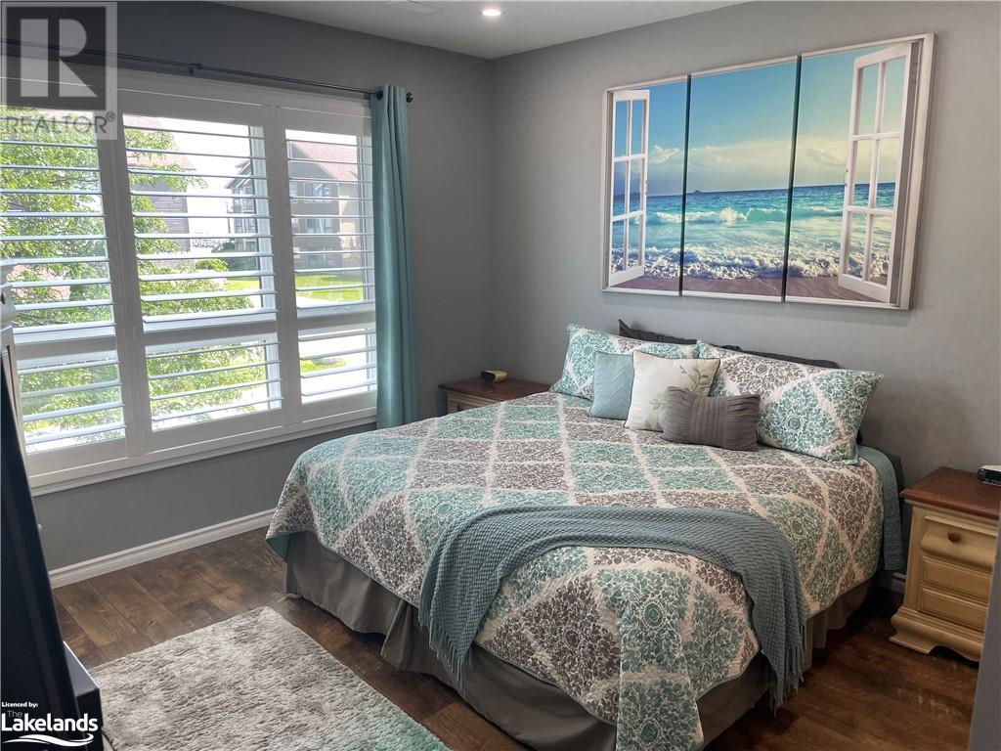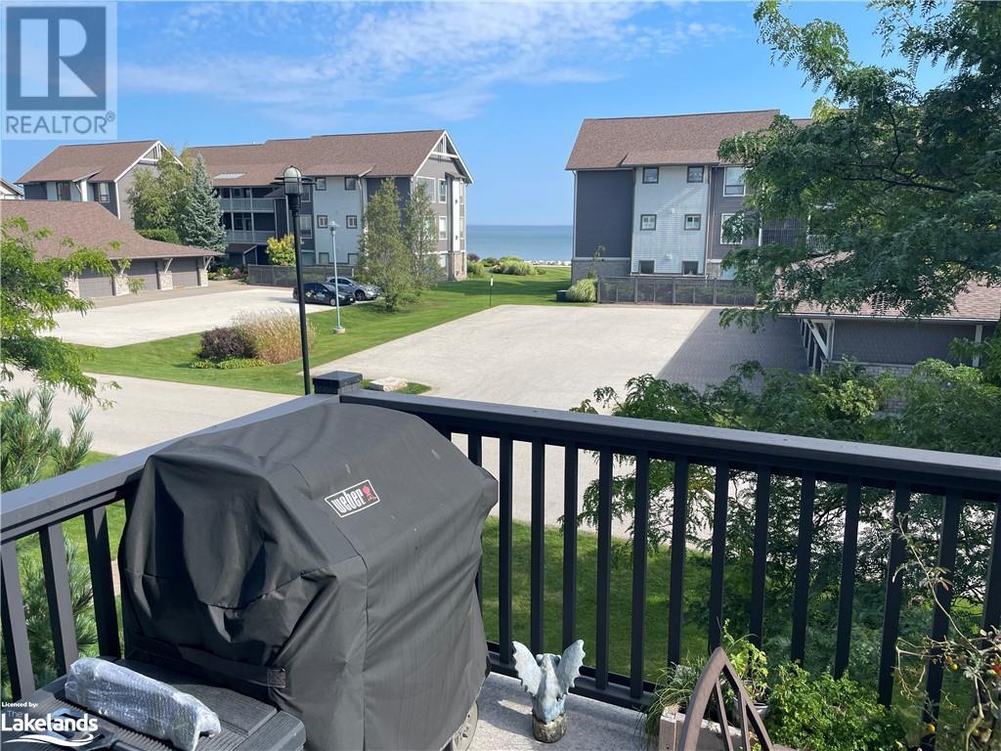681 Johnston Park Avenue Collingwood, Ontario L9Y 5C7
$12,000 Seasonal
Insurance, Property Management
WINTER SEASONAL RENTAL at Lighthouse Point! Available DEC 27th - May 1st (3 month minimum). This spacious, second floor, end unit offers an open concept and beautiful updates throughout with a WATER VIEW! The kitchen is equipped with stainless steel appliances and ample storage while the bright great room offers a combined dining/living room with many windows, gas fireplace for those cold winter nights and a walkout to a large deck with a gas BBQ. The primary bedroom has a king size bed, TV and the convenience of a 3 piece ensuite bath. The guest bedroom offers a queen size bed and third TV. The main bathroom is also nicely updated Access to fantastic amenities including indoor pool and hot tub, gym, games room and more and just minutes from the ski hills! (id:33600)
Property Details
| MLS® Number | 40479030 |
| Property Type | Single Family |
| Amenities Near By | Hospital, Park, Playground, Public Transit, Shopping, Ski Area |
| Features | Balcony, Recreational |
| Parking Space Total | 2 |
| Pool Type | Indoor Pool |
| Storage Type | Locker |
Building
| Bathroom Total | 2 |
| Bedrooms Above Ground | 2 |
| Bedrooms Total | 2 |
| Amenities | Exercise Centre, Party Room |
| Appliances | Dishwasher, Dryer, Microwave, Refrigerator, Stove, Washer, Window Coverings |
| Basement Type | None |
| Construction Material | Wood Frame |
| Construction Style Attachment | Attached |
| Cooling Type | Central Air Conditioning |
| Exterior Finish | Brick, Wood |
| Heating Fuel | Natural Gas |
| Heating Type | Forced Air |
| Stories Total | 1 |
| Size Interior | 1032 |
| Type | Apartment |
| Utility Water | Municipal Water |
Land
| Acreage | No |
| Land Amenities | Hospital, Park, Playground, Public Transit, Shopping, Ski Area |
| Landscape Features | Landscaped |
| Sewer | Municipal Sewage System |
| Zoning Description | R3-33 |
Rooms
| Level | Type | Length | Width | Dimensions |
|---|---|---|---|---|
| Main Level | 4pc Bathroom | Measurements not available | ||
| Main Level | 3pc Bathroom | Measurements not available | ||
| Main Level | Bedroom | 10'10'' x 10'8'' | ||
| Main Level | Bedroom | 12'9'' x 12'5'' | ||
| Main Level | Living Room/dining Room | 19'0'' x 16'0'' | ||
| Main Level | Kitchen | 10'4'' x 7'6'' |
https://www.realtor.ca/real-estate/26024430/681-johnston-park-avenue-collingwood
243 Hurontario St
Collingwood, Ontario L9Y 2M1
(705) 416-1499
(705) 416-1495
243 Hurontario St
Collingwood, Ontario L9Y 2M1
(705) 416-1499
(705) 416-1495
243 Hurontario St
Collingwood, Ontario L9Y 2M1
(705) 416-1499
(705) 416-1495




