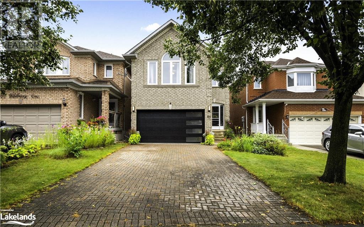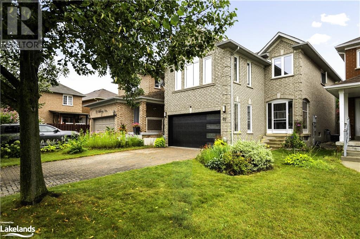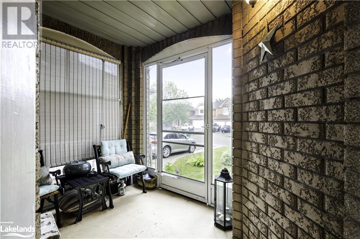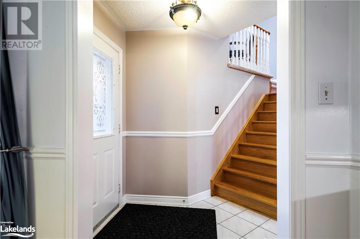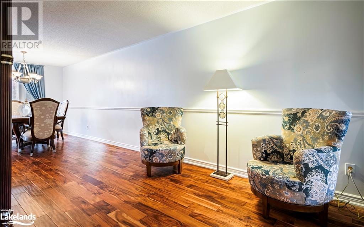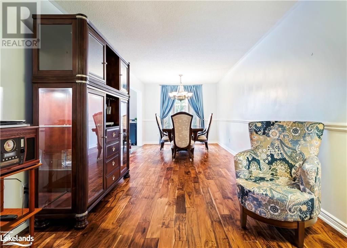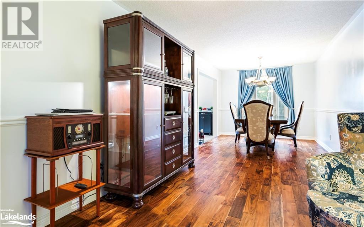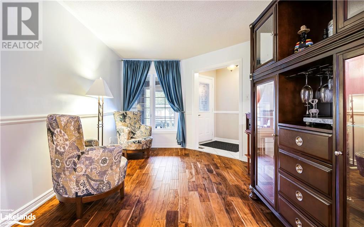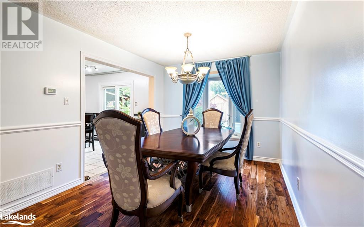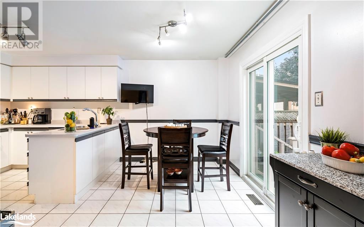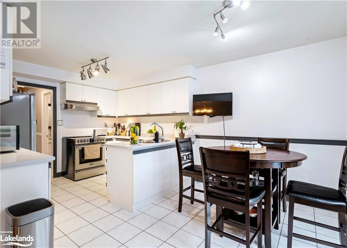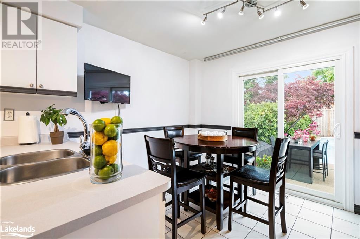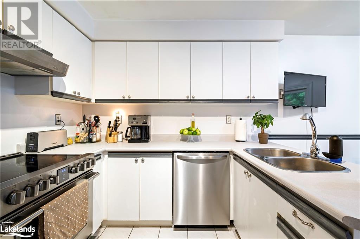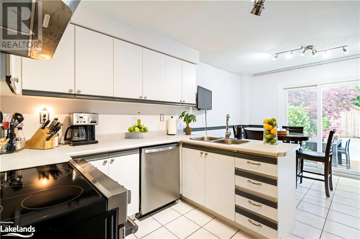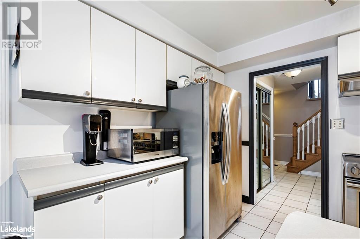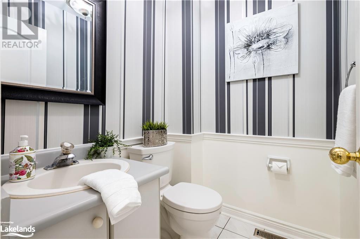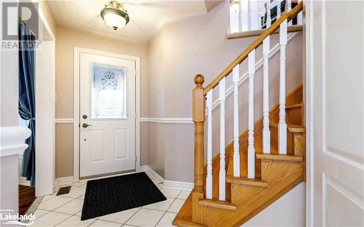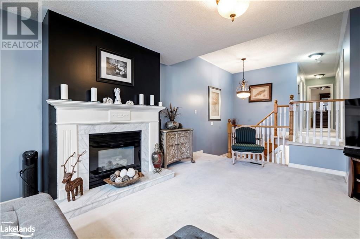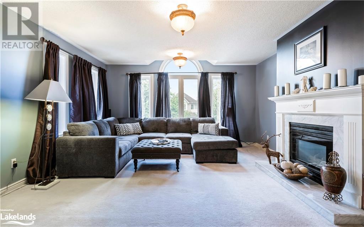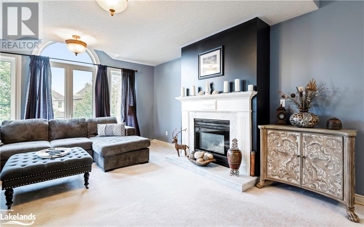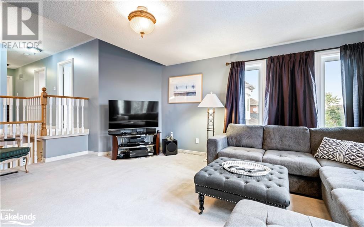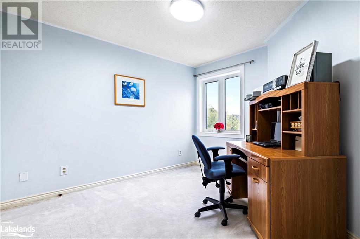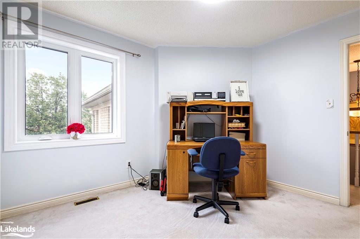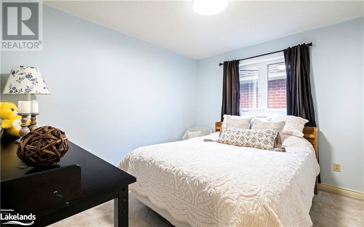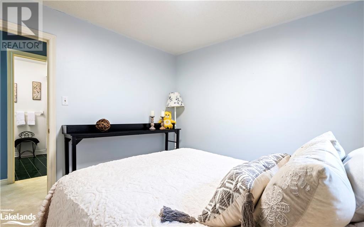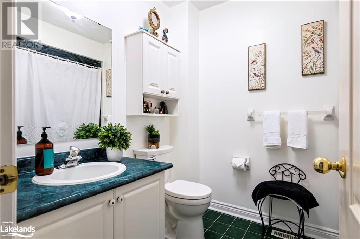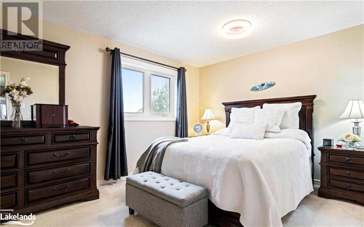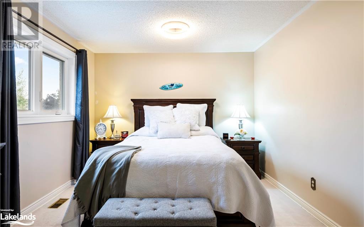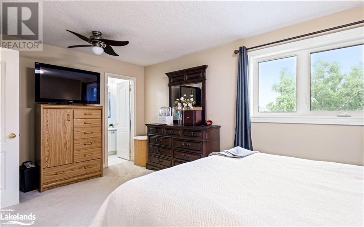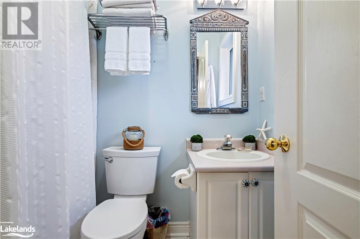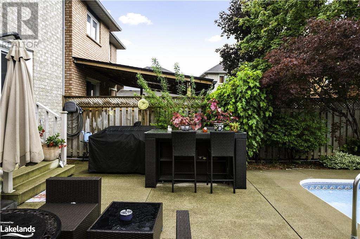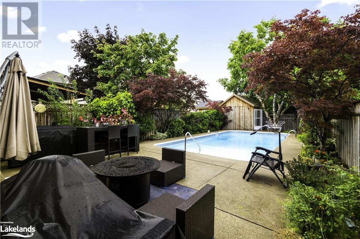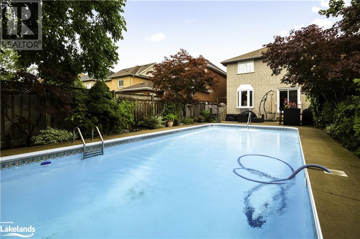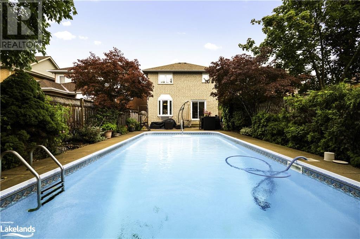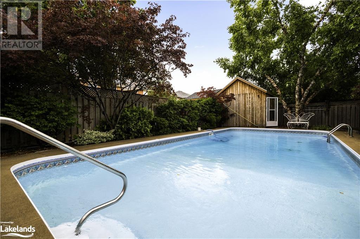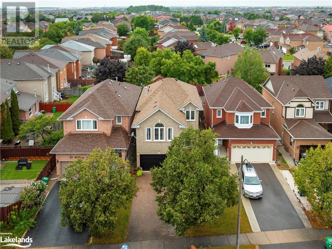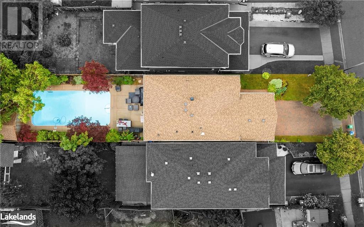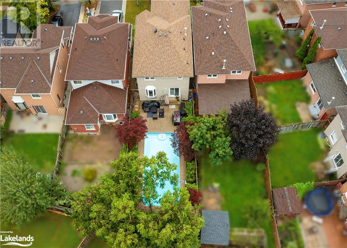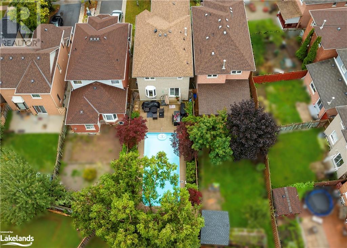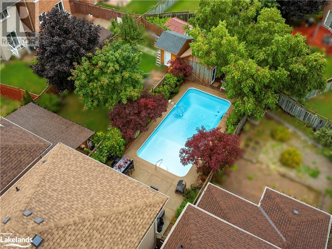3 Bedroom
1780
2 Level
Fireplace
Inground Pool
Central Air Conditioning
Forced Air
$1,050,000
Welcome to this lovely Detached 2-Storey home located in a great family-friendly neighbourhood close to Hwys, Shopping, Schools, Hospital, Parks, Recreation and more! Features include: 3 Bedrooms; 3 Bathrooms; Interlocking Driveway; Bright Eat-In Kitchen With Sliding Glass Doors To Backyard; Open Concept Living/Dining Room; Large Separate Family Room With Gas Fireplace; Rough-In for Bathroom in Basement. The fully fenced backyard is an entertainer's dream with a beautiful 36'x 16' inground pool, zero lawn maintenance, storage/pool shed and mature trees for privacy. Garage Door 2023, Chamberlain Smart Garage Door Opener 2023, Shed 2018, Pool Heater 2021, Pool Liner 2006, Central Vac 2022, Furnace 2014, AC 2014, Fence 2017, Most Windows 2022, Living/Dining Hardwood 2020 (id:33600)
Property Details
|
MLS® Number
|
40478780 |
|
Property Type
|
Single Family |
|
Amenities Near By
|
Hospital, Park, Place Of Worship, Playground, Public Transit, Schools, Shopping |
|
Communication Type
|
High Speed Internet |
|
Community Features
|
Community Centre |
|
Equipment Type
|
Water Heater |
|
Features
|
Southern Exposure |
|
Parking Space Total
|
5 |
|
Pool Type
|
Inground Pool |
|
Rental Equipment Type
|
Water Heater |
|
Structure
|
Shed |
Building
|
Bedrooms Above Ground
|
3 |
|
Bedrooms Total
|
3 |
|
Appliances
|
Central Vacuum |
|
Architectural Style
|
2 Level |
|
Basement Development
|
Unfinished |
|
Basement Type
|
Full (unfinished) |
|
Constructed Date
|
1993 |
|
Construction Style Attachment
|
Detached |
|
Cooling Type
|
Central Air Conditioning |
|
Exterior Finish
|
Brick |
|
Fireplace Present
|
Yes |
|
Fireplace Total
|
1 |
|
Foundation Type
|
Poured Concrete |
|
Heating Fuel
|
Natural Gas |
|
Heating Type
|
Forced Air |
|
Stories Total
|
2 |
|
Size Interior
|
1780 |
|
Type
|
House |
|
Utility Water
|
Municipal Water |
Parking
Land
|
Access Type
|
Road Access, Highway Access, Highway Nearby |
|
Acreage
|
No |
|
Land Amenities
|
Hospital, Park, Place Of Worship, Playground, Public Transit, Schools, Shopping |
|
Sewer
|
Municipal Sewage System |
|
Size Depth
|
136 Ft |
|
Size Frontage
|
30 Ft |
|
Size Total Text
|
Under 1/2 Acre |
|
Zoning Description
|
R1d |
Rooms
| Level |
Type |
Length |
Width |
Dimensions |
|
Second Level |
Bedroom |
|
|
10'11'' x 10'9'' |
|
Second Level |
Bedroom |
|
|
9'11'' x 10'10'' |
|
Second Level |
Primary Bedroom |
|
|
16'7'' x 10'12'' |
|
Second Level |
Family Room |
|
|
14'11'' x 19'2'' |
|
Main Level |
Dining Room |
|
|
9'10'' x 12'11'' |
|
Main Level |
Living Room |
|
|
9'10'' x 14'5'' |
|
Main Level |
Kitchen |
|
|
16'11'' x 11'6'' |
Utilities
|
Cable
|
Available |
|
Electricity
|
Available |
|
Natural Gas
|
Available |
|
Telephone
|
Available |
https://www.realtor.ca/real-estate/26019932/67-wildberry-crescent-brampton
Century 21 Millennium Inc., Brokerage (Collingwood)
41 Hurontario Street
Collingwood,
Ontario
L9Y 2L7
(705) 445-5640
(705) 445-7810
www.c21m.ca


