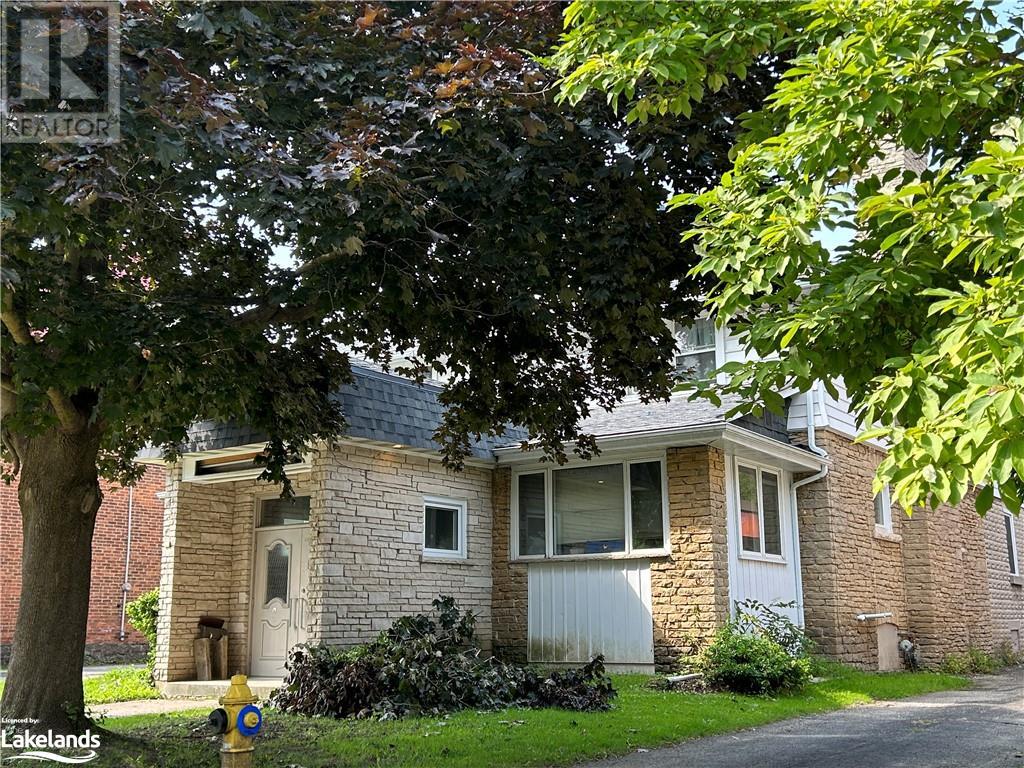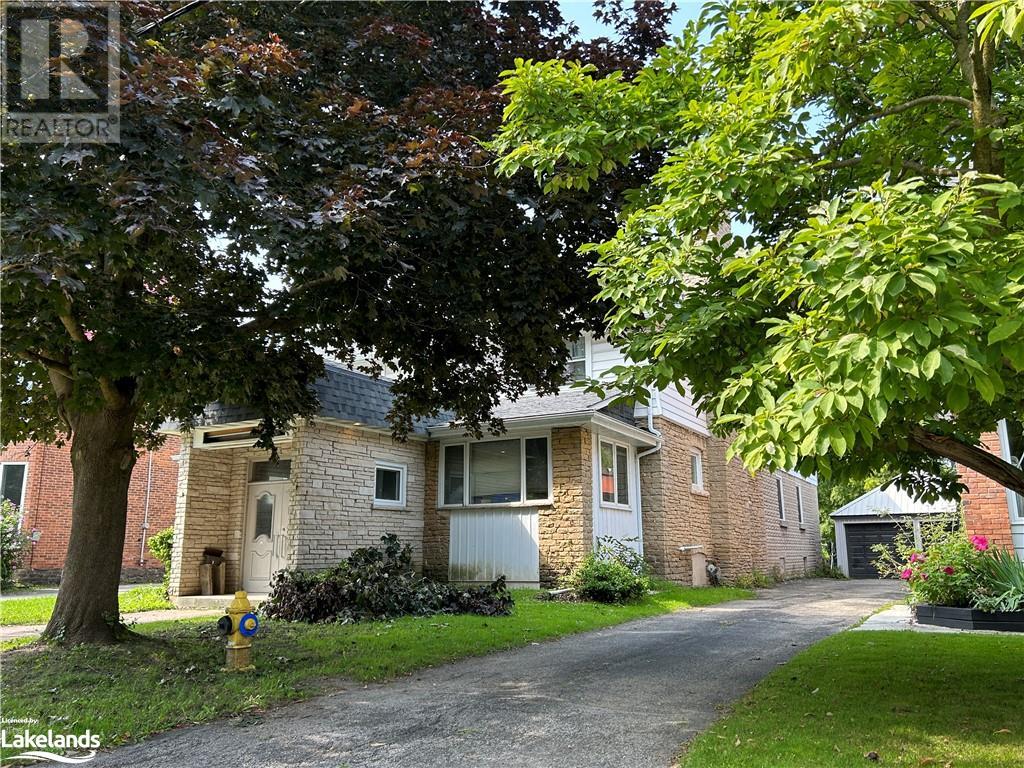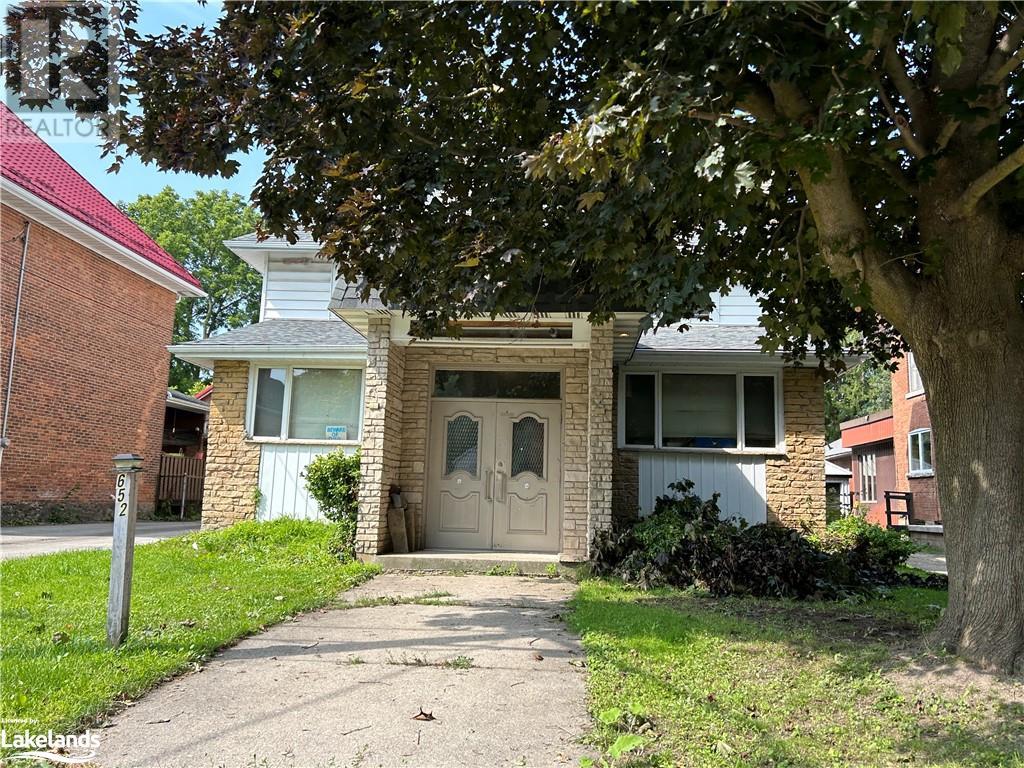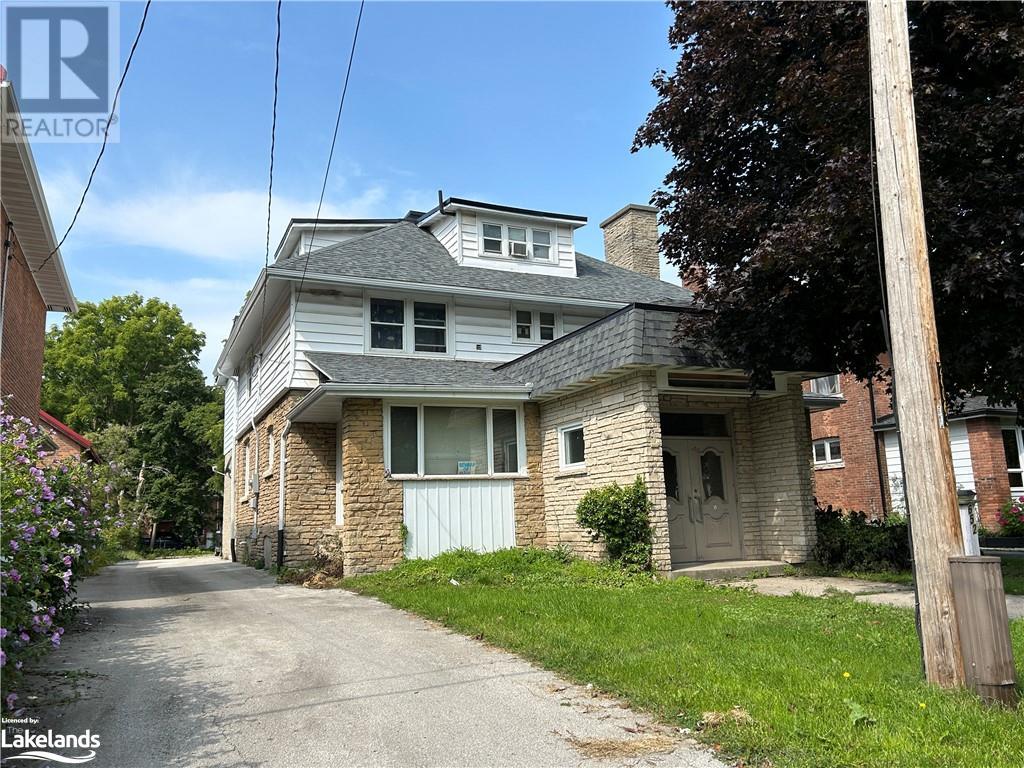5 Bedroom
4 Bathroom
4345
None
Forced Air
Landscaped
$399,000
Opportunity awaits! Medium Density Residential Property with special provision 1499 - Section 14. Attention professionals, contractors, renovators, investors or a family looking for an oversized home! This home was modified by the current owner and has been used as a residential home with 5 bedrooms,3 bathrooms, oversize living, dining and family rooms. It was originally a commercial office building location for Gamsby & Mannerow. The main floor offers 2374 sq.ft., 1971 sq.ft. on the 2nd floor with an additional 566 sq.ft. on the 3rd floor. There are many options for a new owner. There are 2 staircases, original woodwork, stain glass and thermal windows. Basement offers high ceilings and an abundance of storage. 200 amp service. Property is being sold 'as is' with 'no warranties' from Seller. Two new gas furnaces were recently installed and new roof. Most light fixtures are from the commercial use. Single car driveway at front yard leading to a paved back yard which will provide for parking for 10-15 vehicles, if commercial use is a choice for the new owner. Great location close to downtown, parks, shopping and lifestyle facilities. Lots of potential with this property awaits the new owner. (id:33600)
Property Details
|
MLS® Number
|
40480594 |
|
Property Type
|
Single Family |
|
Amenities Near By
|
Airport, Golf Nearby, Hospital, Marina, Park, Place Of Worship, Public Transit, Schools, Shopping |
|
Communication Type
|
High Speed Internet |
|
Community Features
|
Community Centre, School Bus |
|
Features
|
Golf Course/parkland, Paved Driveway, Sump Pump |
|
Parking Space Total
|
2 |
Building
|
Bathroom Total
|
4 |
|
Bedrooms Above Ground
|
5 |
|
Bedrooms Total
|
5 |
|
Appliances
|
Dryer, Stove, Washer |
|
Basement Development
|
Partially Finished |
|
Basement Type
|
Full (partially Finished) |
|
Constructed Date
|
1926 |
|
Construction Material
|
Concrete Block, Concrete Walls |
|
Construction Style Attachment
|
Detached |
|
Cooling Type
|
None |
|
Exterior Finish
|
Concrete, Stone, Vinyl Siding |
|
Fire Protection
|
Smoke Detectors |
|
Half Bath Total
|
2 |
|
Heating Fuel
|
Natural Gas |
|
Heating Type
|
Forced Air |
|
Stories Total
|
3 |
|
Size Interior
|
4345 |
|
Type
|
House |
|
Utility Water
|
Municipal Water |
Parking
Land
|
Access Type
|
Road Access |
|
Acreage
|
No |
|
Land Amenities
|
Airport, Golf Nearby, Hospital, Marina, Park, Place Of Worship, Public Transit, Schools, Shopping |
|
Landscape Features
|
Landscaped |
|
Sewer
|
Municipal Sewage System |
|
Size Depth
|
208 Ft |
|
Size Frontage
|
52 Ft |
|
Size Total Text
|
Under 1/2 Acre |
|
Zoning Description
|
R4-special Prov 1499 |
Rooms
| Level |
Type |
Length |
Width |
Dimensions |
|
Second Level |
Kitchen |
|
|
15'0'' x 12'0'' |
|
Second Level |
3pc Bathroom |
|
|
Measurements not available |
|
Second Level |
Bedroom |
|
|
12'0'' x 12'0'' |
|
Second Level |
Bedroom |
|
|
12'0'' x 12'0'' |
|
Second Level |
Bedroom |
|
|
12'0'' x 12'0'' |
|
Second Level |
Family Room |
|
|
34'0'' x 16'5'' |
|
Second Level |
Bedroom |
|
|
20'0'' x 15'0'' |
|
Third Level |
Bonus Room |
|
|
24'0'' x 23'6'' |
|
Basement |
2pc Bathroom |
|
|
Measurements not available |
|
Main Level |
Full Bathroom |
|
|
Measurements not available |
|
Main Level |
Kitchen |
|
|
15'0'' x 12'0'' |
|
Main Level |
2pc Bathroom |
|
|
Measurements not available |
|
Main Level |
Sitting Room |
|
|
12'0'' x 10'0'' |
|
Main Level |
Primary Bedroom |
|
|
34'0'' x 16'4'' |
|
Main Level |
Dining Room |
|
|
12'0'' x 21'6'' |
|
Main Level |
Living Room |
|
|
12'0'' x 21'6'' |
Utilities
|
Cable
|
Available |
|
Electricity
|
Available |
|
Natural Gas
|
Available |
|
Telephone
|
Available |
https://www.realtor.ca/real-estate/26036420/652-3rd-avenue-e-owen-sound
Chestnut Park Real Estate Limited (Collingwood) Brokerage
393 First Street, Suite 100
Collingwood,
Ontario
L9Y 1B3
(705) 445-5454
(705) 445-5457
www.chestnutpark.com








