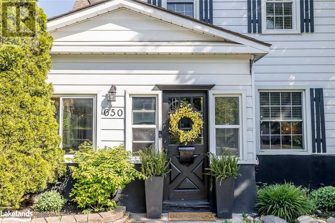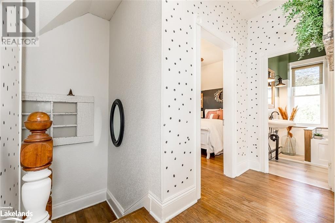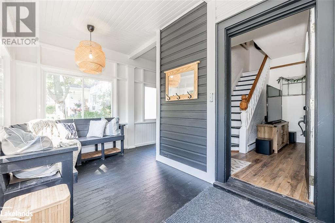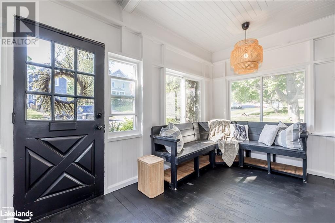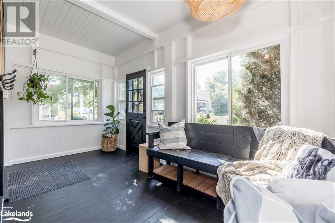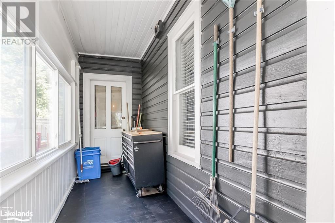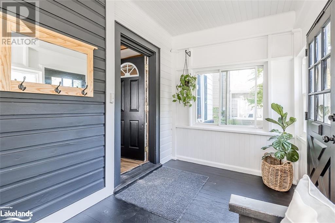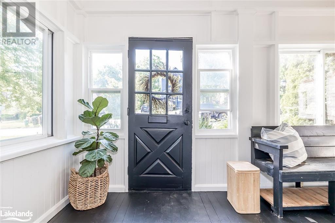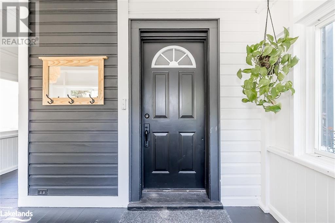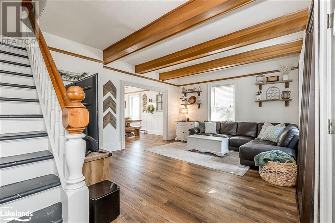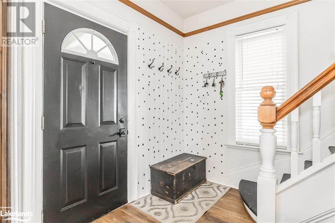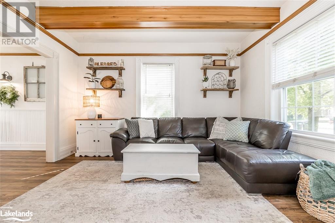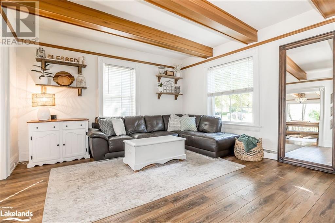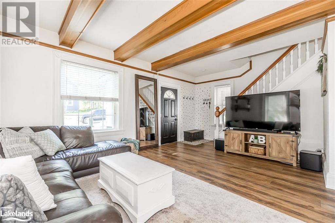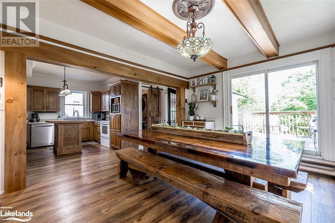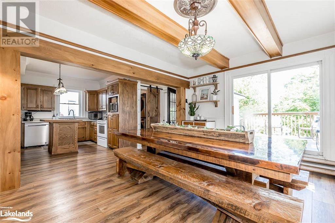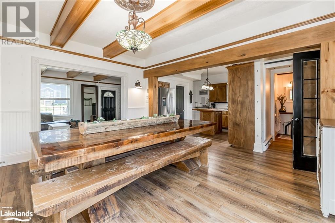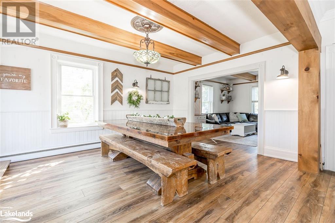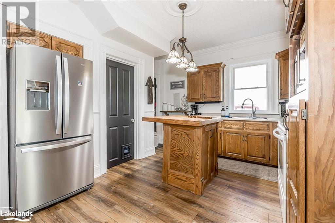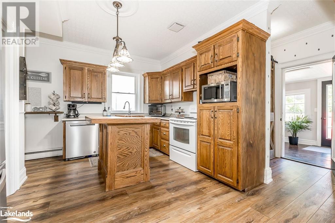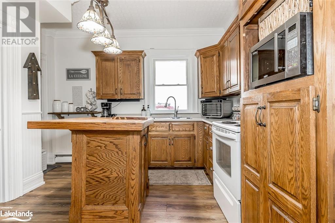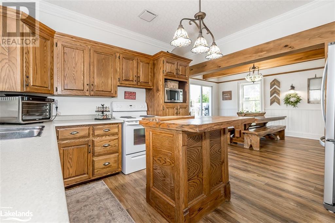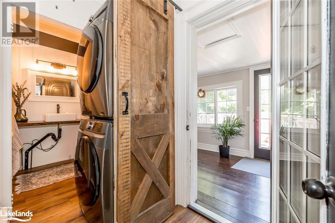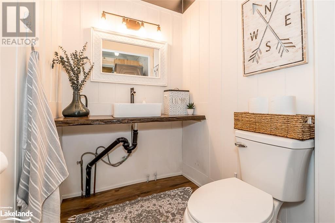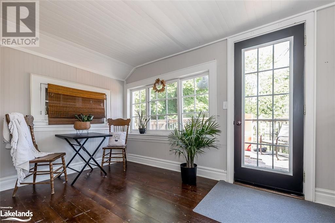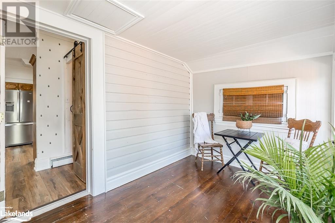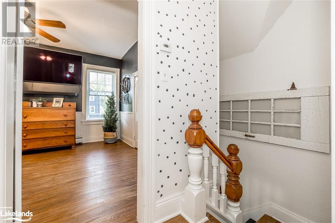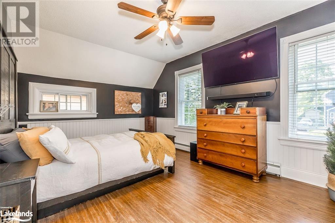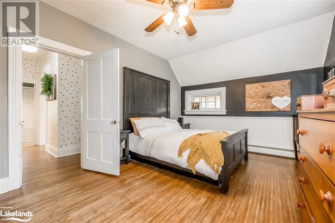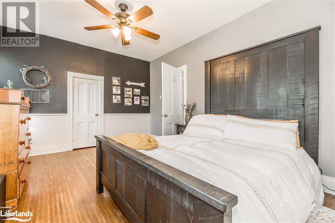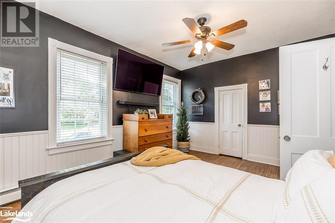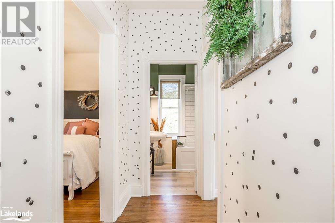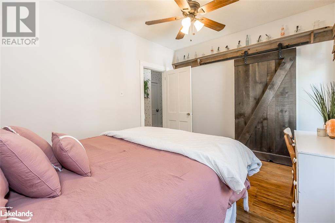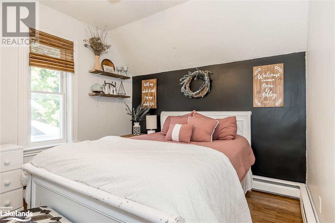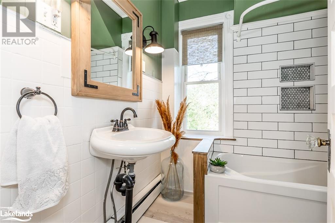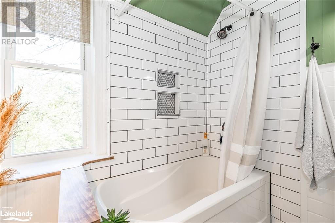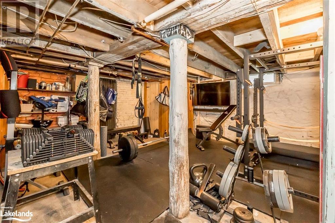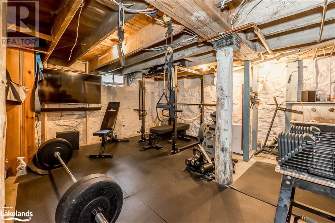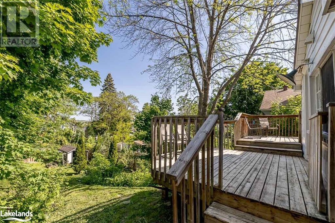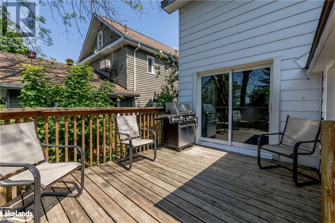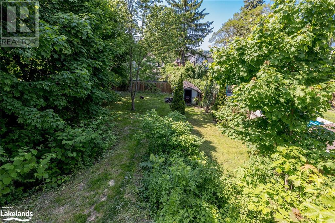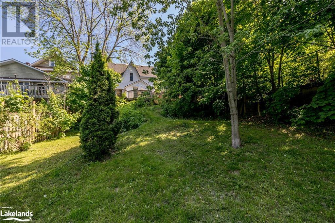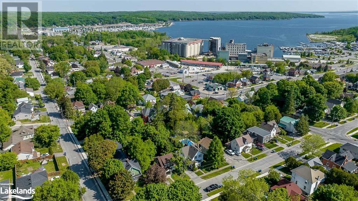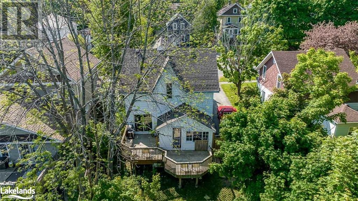650 Dominion Avenue Midland, Ontario L4R 1R6
$559,900
Pride of ownership is evident throughout this gorgeous century home located in Midland. You will love the classic character combined with modern conveniences. It has an open layout with much of the original trim work you love to see in a century home. The traditional enclosed front & rear porches are prime locations to relax & unwind. A spacious two tiered deck overlooks your backyard, which offers exceptional privacy while maintaining easy walkability to Midland's downtown shops, the harbourfront, & Little Lake Park. 3 beds, 1.5 baths. Efficient natural gas radiant heating system. Main floor laundry. Bonus, the basement is also functional for dry storage or hobbies. Don't miss out on this one! (id:33600)
Property Details
| MLS® Number | 40459296 |
| Property Type | Single Family |
| Amenities Near By | Golf Nearby, Hospital, Marina, Park, Place Of Worship, Playground, Public Transit, Schools |
| Communication Type | High Speed Internet |
| Community Features | Community Centre, School Bus |
| Features | Golf Course/parkland |
Building
| Bathroom Total | 2 |
| Bedrooms Above Ground | 3 |
| Bedrooms Total | 3 |
| Appliances | Dishwasher, Microwave, Refrigerator, Stove, Window Coverings |
| Basement Development | Unfinished |
| Basement Type | Partial (unfinished) |
| Construction Style Attachment | Detached |
| Cooling Type | Window Air Conditioner |
| Exterior Finish | Aluminum Siding |
| Fire Protection | Smoke Detectors |
| Foundation Type | Stone |
| Half Bath Total | 1 |
| Heating Type | Radiant Heat, Hot Water Radiator Heat |
| Stories Total | 2 |
| Size Interior | 1453 |
| Type | House |
| Utility Water | Municipal Water |
Land
| Acreage | No |
| Fence Type | Fence |
| Land Amenities | Golf Nearby, Hospital, Marina, Park, Place Of Worship, Playground, Public Transit, Schools |
| Sewer | Municipal Sewage System |
| Size Depth | 150 Ft |
| Size Frontage | 50 Ft |
| Size Irregular | 0.173 |
| Size Total | 0.173 Ac|under 1/2 Acre |
| Size Total Text | 0.173 Ac|under 1/2 Acre |
| Zoning Description | Rs2 |
Rooms
| Level | Type | Length | Width | Dimensions |
|---|---|---|---|---|
| Second Level | Bedroom | 11'11'' x 9'10'' | ||
| Second Level | 4pc Bathroom | Measurements not available | ||
| Second Level | Bedroom | 11'11'' x 9'10'' | ||
| Second Level | Primary Bedroom | 14'10'' x 11'10'' | ||
| Main Level | 2pc Bathroom | Measurements not available | ||
| Main Level | Bonus Room | 12'11'' x 7'10'' | ||
| Main Level | Dining Room | 11'10'' x 15'3'' | ||
| Main Level | Living Room | 13'3'' x 16'10'' | ||
| Main Level | Kitchen | 11'11'' x 7'10'' |
Utilities
| Cable | Available |
| Electricity | Available |
| Natural Gas | Available |
| Telephone | Available |
https://www.realtor.ca/real-estate/25872218/650-dominion-avenue-midland
310 First St Unit #2
Midland, Ontario L4R 3N9
(705) 527-7877
(705) 527-7577


