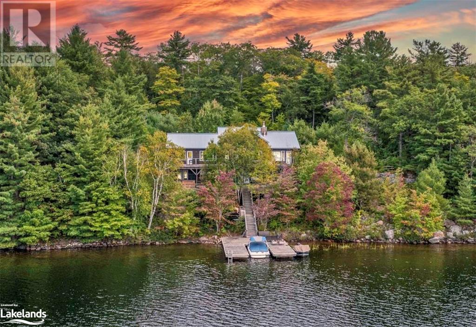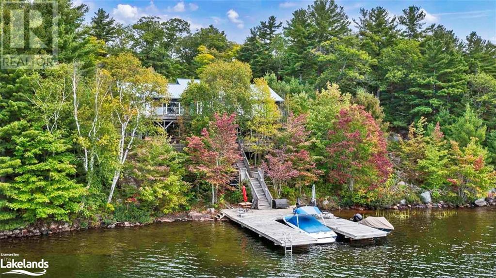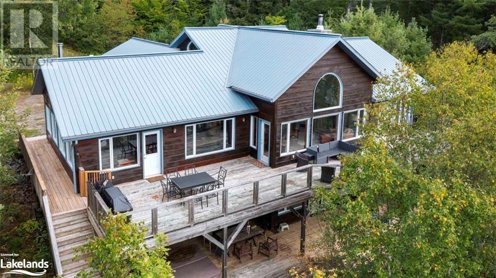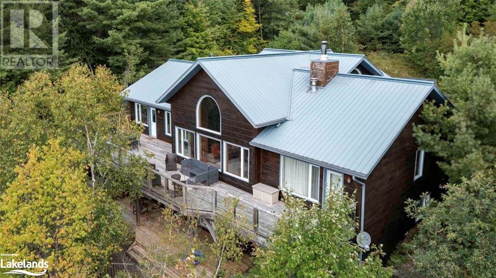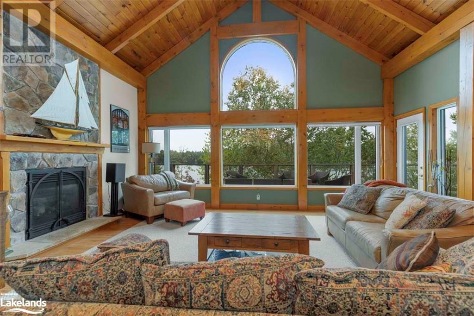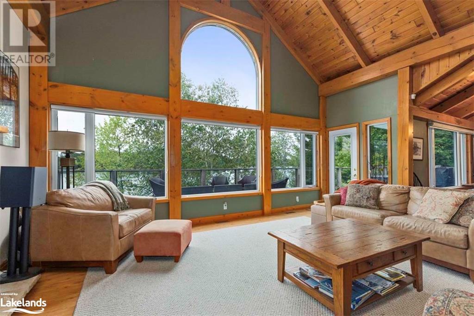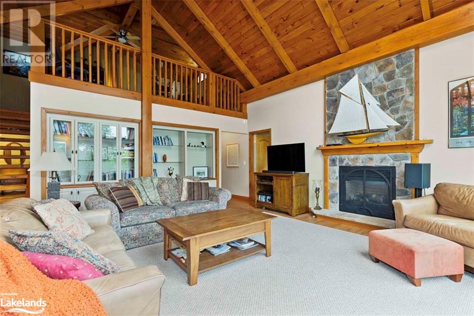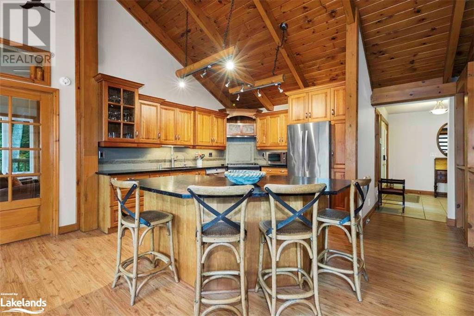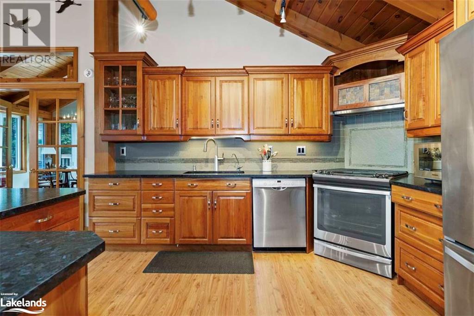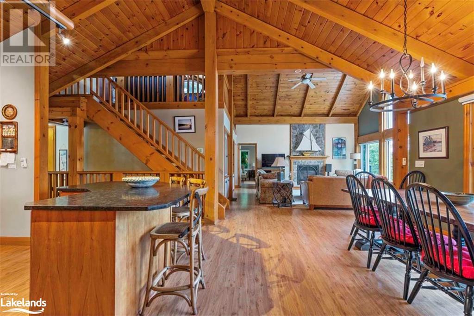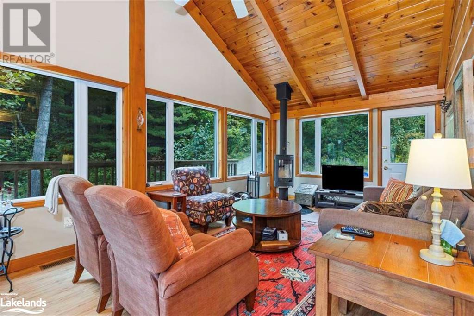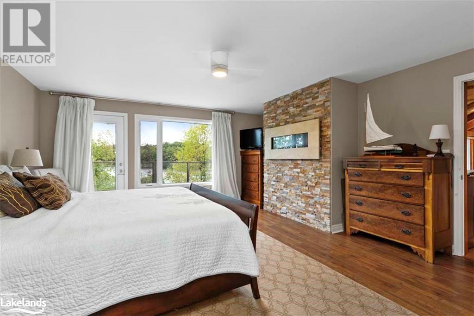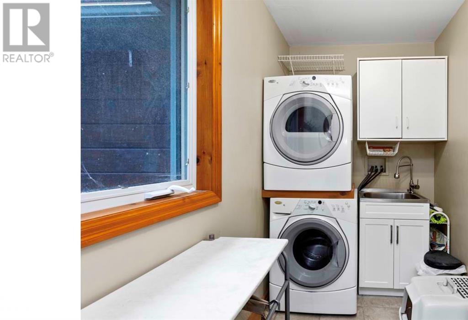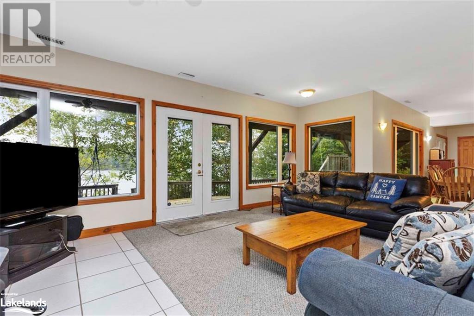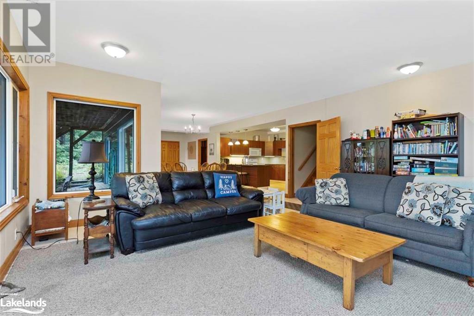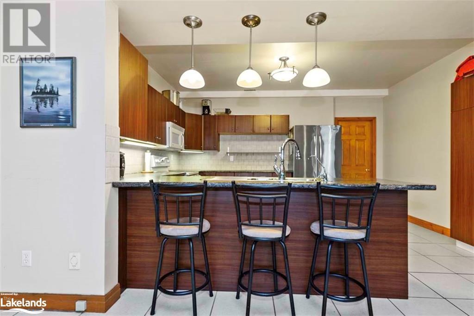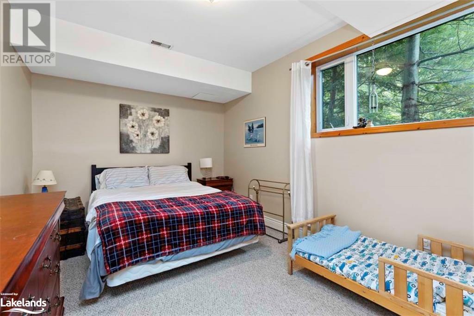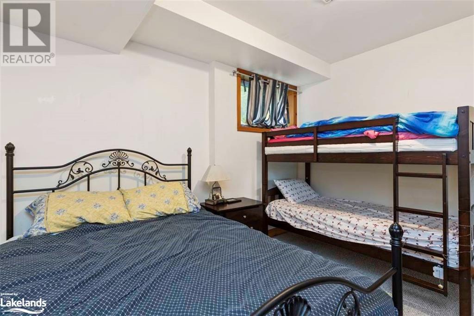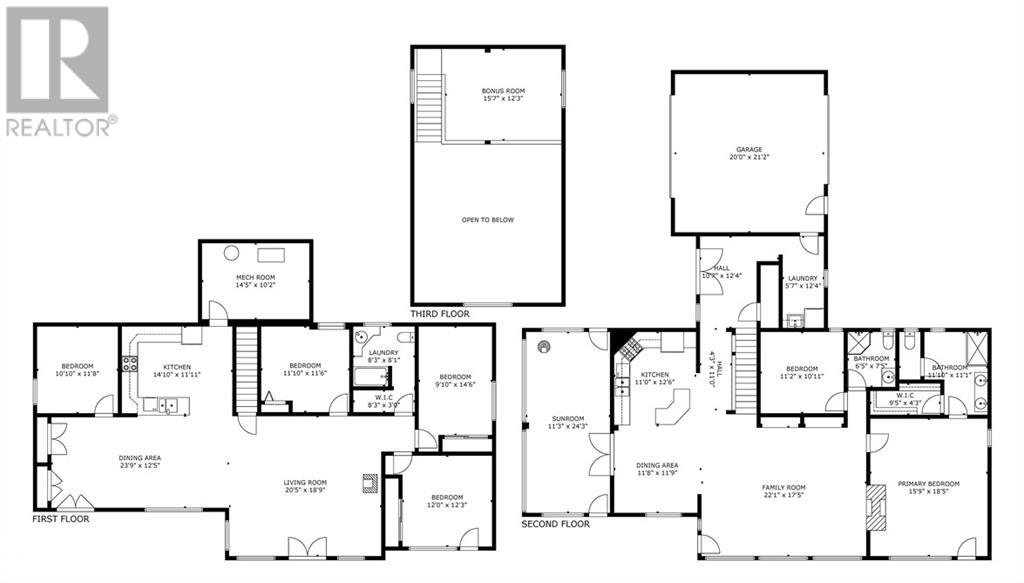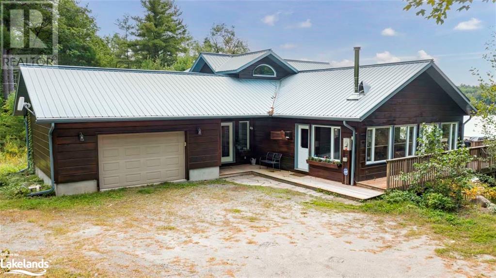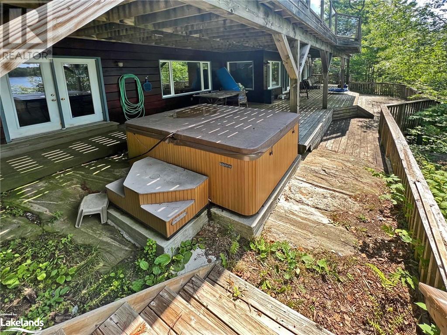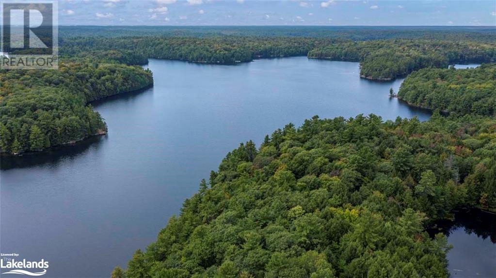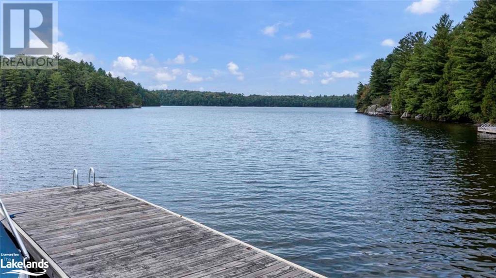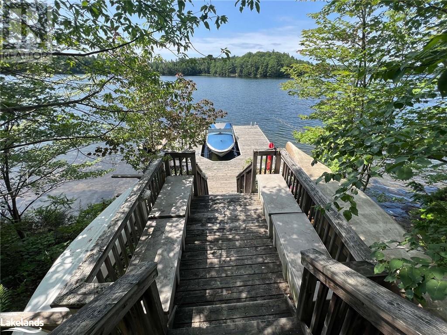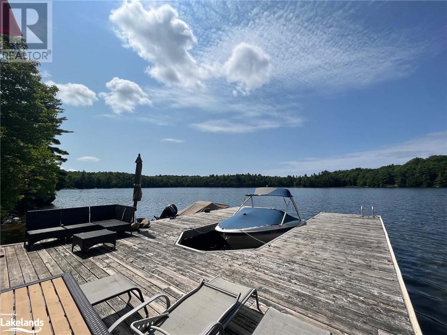62 Marshland Trail Seguin, Ontario P2A 2W8
$1,999,000
390 FT. SHORELINE on PRISTINE, SPRING FED THREE LEGGED LAKE. One of a kind PRIVATE PARADISE DRENCHED IN SOUTH WEST EXPOSURE! BREATHTAKING WESTERN SUNSET SKIES! Executive Custom Build, OPEN CONCEPT POST & BEAM DESIGN, Captivating Great Room with Vaulted Pine Ceilings enhanced by Floor to Ceiling Stone F/P, Wall of windows on every level to take in the serene lake views, Savour the changing seasons in the fabulous year round Muskoka Room, Custom cherry kitchen offers an abundance of cupboards & counter space, center island, Seek the ultimate retreat in the 30-ft main floor principal suite, A private sanctuary featuring updated ensuite bath, Walk-in closet, Walkout leads to expansive 60-ft wide decks, Perfect for morning coffees, Descending to the lower level, one discovers a finished walkout space that is ideal for hosting guests and extended family, 4 additional bedrooms, Private bath, Kitchen, Private laundry facilities, Generous family room is the perfect gathering place, Quality custom build features forced air propane gas furnace, ICF construction, Insulated drive-thru garage, THREE LEGGED LAKE BOASTS 75% CROWNLAND SHORELINE, A canvas for outdoor enthusiasts, Ultimate lake for Kayaking, Canoeing, Great swimming, Fishing, Boating, Water sports, Gateway to the Massasauga Park, This ensures a sense of seclusion and exclusivity that is increasingly hard to come by, Located just south of Parry Sound, this superlative property offers the perfect balance between accessibility and seclusion, Approximately 2 hours from the GTA, Yet a world away, where the pace of life slows, and nature takes center stage at this 4 SEASON 'LAKE HOUSE' GEM! (id:33600)
Property Details
| MLS® Number | 40482101 |
| Property Type | Single Family |
| Amenities Near By | Golf Nearby, Hospital, Schools, Shopping |
| Community Features | Quiet Area |
| Equipment Type | Propane Tank |
| Features | Golf Course/parkland, Country Residential |
| Parking Space Total | 8 |
| Rental Equipment Type | Propane Tank |
| Water Front Name | Three Legged Lake |
| Water Front Type | Waterfront |
Building
| Bathroom Total | 3 |
| Bedrooms Above Ground | 2 |
| Bedrooms Below Ground | 4 |
| Bedrooms Total | 6 |
| Appliances | Central Vacuum, Dishwasher, Dryer, Microwave, Refrigerator, Stove, Washer, Range - Gas, Window Coverings, Garage Door Opener |
| Basement Development | Finished |
| Basement Type | Full (finished) |
| Constructed Date | 2005 |
| Construction Material | Wood Frame |
| Construction Style Attachment | Detached |
| Cooling Type | Central Air Conditioning |
| Exterior Finish | Wood |
| Heating Fuel | Propane |
| Heating Type | Forced Air |
| Stories Total | 3 |
| Size Interior | 4030 |
| Type | House |
| Utility Water | Drilled Well |
Parking
| Attached Garage |
Land
| Access Type | Road Access |
| Acreage | Yes |
| Land Amenities | Golf Nearby, Hospital, Schools, Shopping |
| Sewer | Septic System |
| Size Frontage | 390 Ft |
| Size Irregular | 1.35 |
| Size Total | 1.35 Ac|1/2 - 1.99 Acres |
| Size Total Text | 1.35 Ac|1/2 - 1.99 Acres |
| Surface Water | Lake |
| Zoning Description | Sr1 |
Rooms
| Level | Type | Length | Width | Dimensions |
|---|---|---|---|---|
| Second Level | Loft | 15'7'' x 12'3'' | ||
| Lower Level | Utility Room | 14'5'' x 10'2'' | ||
| Lower Level | 4pc Bathroom | 8'3'' x 8'1'' | ||
| Lower Level | Bedroom | 11'8'' x 10'10'' | ||
| Lower Level | Bedroom | 11'10'' x 11'6'' | ||
| Lower Level | Bedroom | 14'6'' x 9'10'' | ||
| Lower Level | Bedroom | 12'3'' x 12'0'' | ||
| Lower Level | Kitchen | 14'10'' x 11'11'' | ||
| Lower Level | Dining Room | 23'9'' x 12'5'' | ||
| Lower Level | Family Room | 20'5'' x 18'9'' | ||
| Main Level | Foyer | 12'4'' x 10'7'' | ||
| Main Level | Laundry Room | 12'4'' x 5'7'' | ||
| Main Level | 3pc Bathroom | 7'5'' x 6'5'' | ||
| Main Level | Bedroom | 11'2'' x 10'11'' | ||
| Main Level | Full Bathroom | 11'10'' x 11'1'' | ||
| Main Level | Primary Bedroom | 18'5'' x 15'9'' | ||
| Main Level | Sunroom | 24'3'' x 11'3'' | ||
| Main Level | Kitchen | 12'6'' x 11'0'' | ||
| Main Level | Dining Room | 11'9'' x 11'8'' | ||
| Main Level | Living Room | 22'1'' x 17'5'' |
https://www.realtor.ca/real-estate/26060930/62-marshland-trail-seguin

47 James Street
Parry Sound, Ontario P2A 1T6
(705) 746-9336
(705) 746-5176

