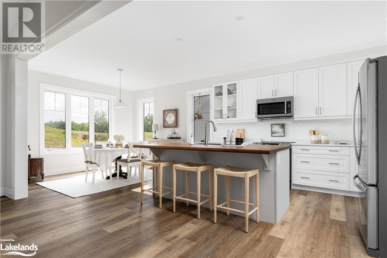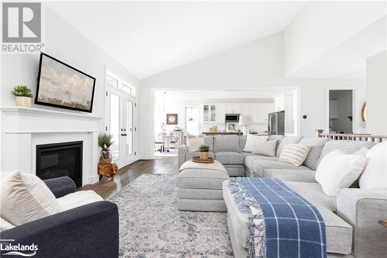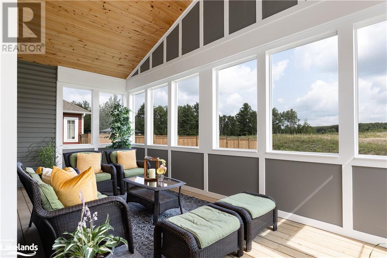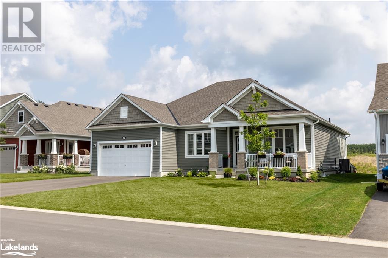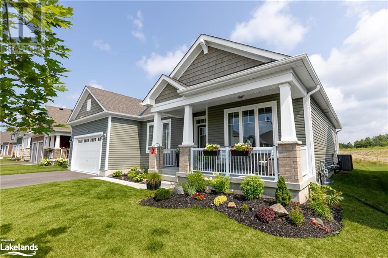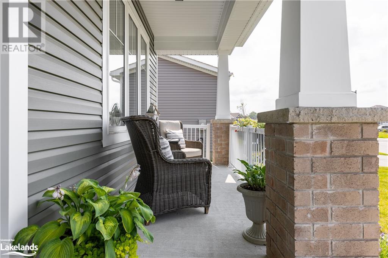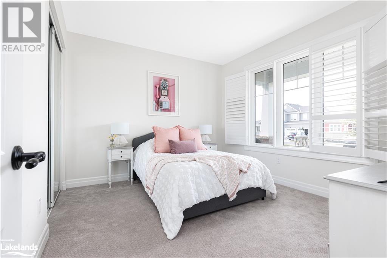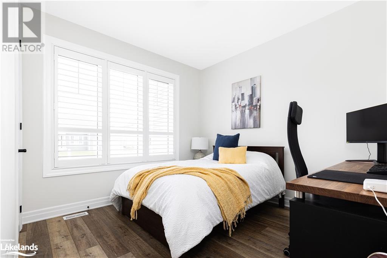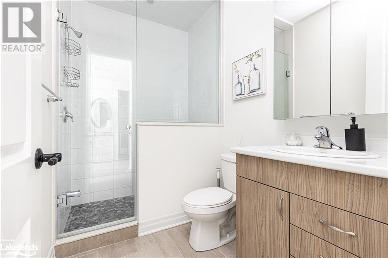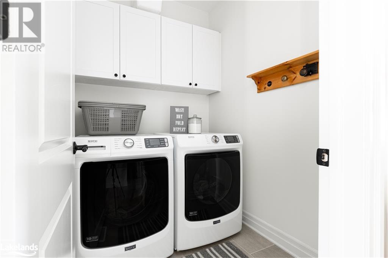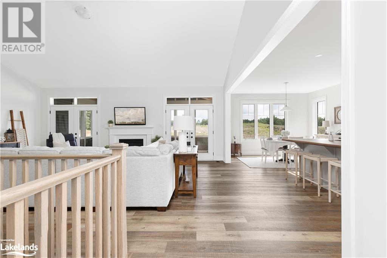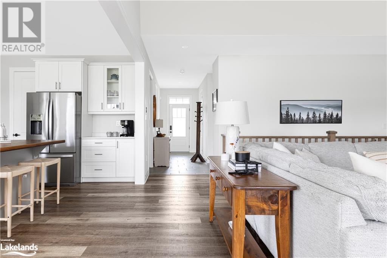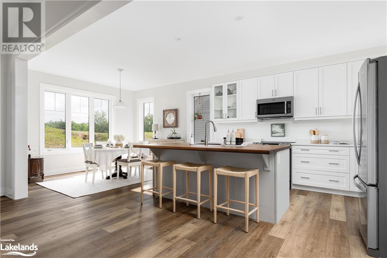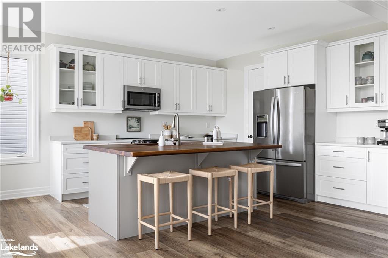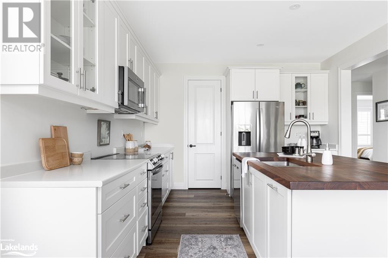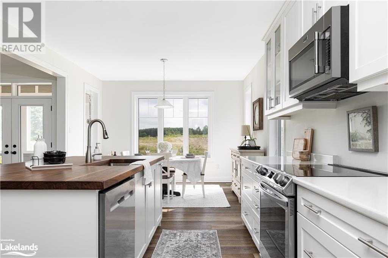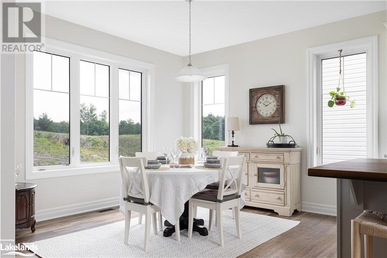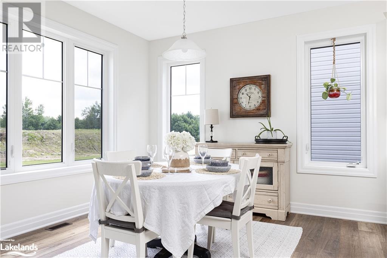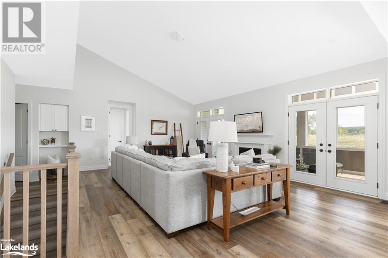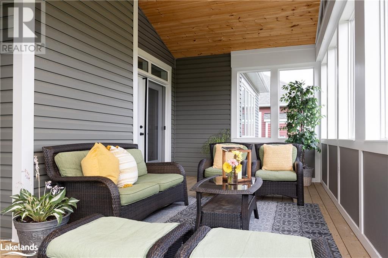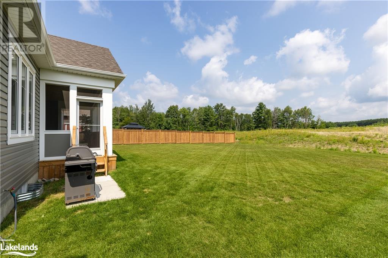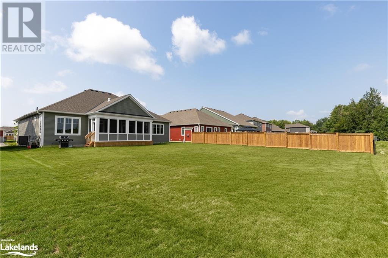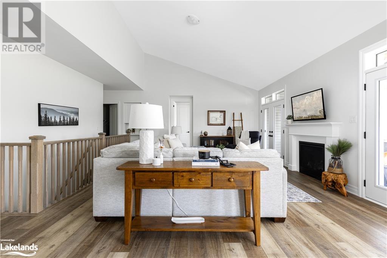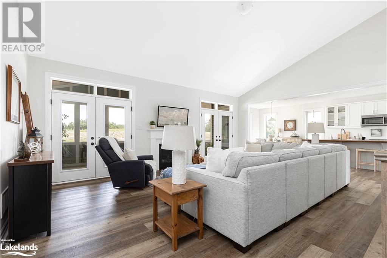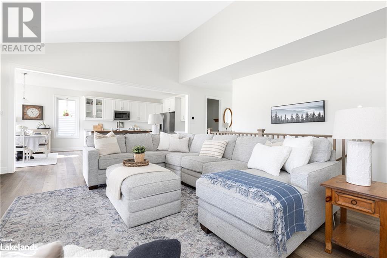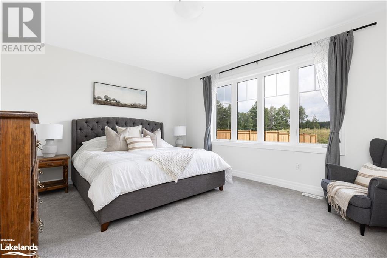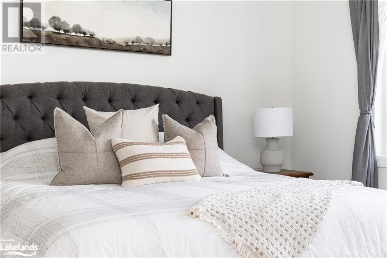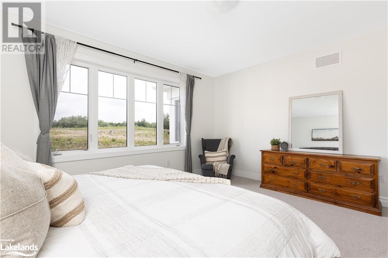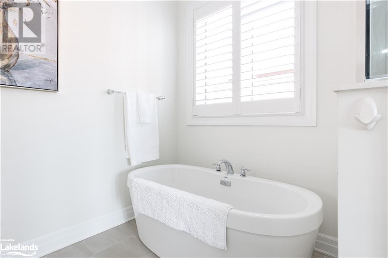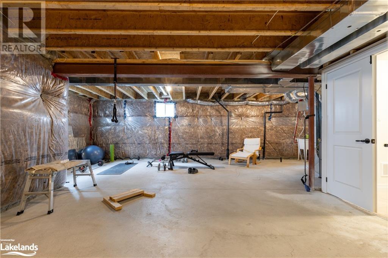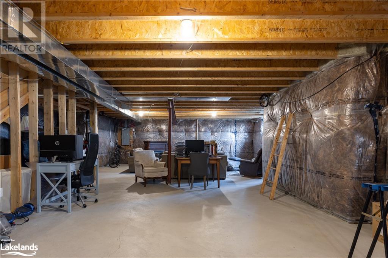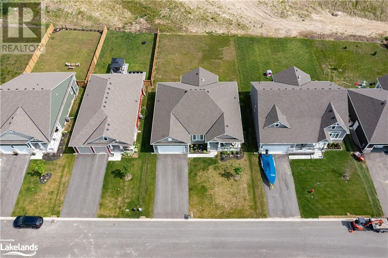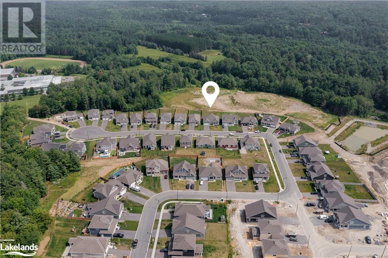3 Bedroom
2 Bathroom
1891
Bungalow
Fireplace
Central Air Conditioning
Forced Air
$1,079,900
HOME! Welcome to 62 Chambery St, a stunning bungalow located on a desirable cul-de-sac street within the coveted White Pines community touching green space offering a peaceful view from all the principal rooms! This move-in ready, Cedar model by Mattamy, is sure to impress w/ its one-floor living, screened-in Muskoka Room – a favorite feature for seamless indoor-outdoor living – & an open-concept layout that's perfect for both daily living & entertaining. Step inside from the inviting covered porch, & you'll instantly feel at home. The principal rooms overlook green space without any backyard neighbors. Host unforgettable gatherings in the screened-in Muskoka Room, where celebrations can thrive in any weather. A gas fireplace in the living room adds warmth complemented by a soaring vaulted ceiling that exudes grandeur. The well-appointed kitchen boasts an oversized island w/ seating, a delightful focal point overlooking the dining room. With a walk-in pantry, coffee bar, & ample prep & storage space, this kitchen effortlessly combines style & functionality, becoming the heart of your home! The restful primary suite, overlooking the backyard, offers plenty of space for a king-size bed & a relaxing seating area. A walk-in closet, linen closet, & a lavish 5PC ensuite w/ a walk-in shower, soaker tub, & upgraded double sink vanity complete this luxurious package. Two more bedrooms offer versatility, ideal for a home office, study, or guest accommodation, ensuring your home adapts to your evolving needs. Main floor laundry, 3PC guest bath, a walk-in coat closet adjacent the garage, complete this level. Downstairs mirrors the main floor with an additional approximate 1,890 square feet, featuring windows, a rough-in bath, & ample storage space. This home boasts stunning curb appeal from the road. Here you are within walking distance to the community Sportsplex & less than 3km to Downtown. Act now & schedule your showing! It’s the perfect blend of convenience and serenity! (id:33600)
Property Details
|
MLS® Number
|
40457259 |
|
Property Type
|
Single Family |
|
Equipment Type
|
Water Heater |
|
Features
|
Cul-de-sac, Sump Pump |
|
Parking Space Total
|
6 |
|
Rental Equipment Type
|
Water Heater |
Building
|
Bathroom Total
|
2 |
|
Bedrooms Above Ground
|
3 |
|
Bedrooms Total
|
3 |
|
Appliances
|
Water Meter |
|
Architectural Style
|
Bungalow |
|
Basement Development
|
Unfinished |
|
Basement Type
|
Full (unfinished) |
|
Constructed Date
|
2022 |
|
Construction Style Attachment
|
Detached |
|
Cooling Type
|
Central Air Conditioning |
|
Exterior Finish
|
Vinyl Siding |
|
Fire Protection
|
Smoke Detectors |
|
Fireplace Present
|
Yes |
|
Fireplace Total
|
1 |
|
Foundation Type
|
Poured Concrete |
|
Heating Fuel
|
Natural Gas |
|
Heating Type
|
Forced Air |
|
Stories Total
|
1 |
|
Size Interior
|
1891 |
|
Type
|
House |
|
Utility Water
|
Municipal Water |
Parking
Land
|
Access Type
|
Road Access |
|
Acreage
|
No |
|
Sewer
|
Municipal Sewage System |
|
Size Depth
|
153 Ft |
|
Size Frontage
|
66 Ft |
|
Size Total Text
|
Under 1/2 Acre |
|
Zoning Description
|
R1-43 |
Rooms
| Level |
Type |
Length |
Width |
Dimensions |
|
Lower Level |
Storage |
|
|
51'0'' x 41'10'' |
|
Main Level |
Laundry Room |
|
|
6'4'' x 5'6'' |
|
Main Level |
3pc Bathroom |
|
|
8'8'' x 5'7'' |
|
Main Level |
Bedroom |
|
|
12'5'' x 11'11'' |
|
Main Level |
Bedroom |
|
|
12'8'' x 11'2'' |
|
Main Level |
Full Bathroom |
|
|
8'10'' x 10'8'' |
|
Main Level |
Primary Bedroom |
|
|
16'0'' x 13'5'' |
|
Main Level |
Sunroom |
|
|
22'0'' x 10'10'' |
|
Main Level |
Living Room |
|
|
22'3'' x 16'1'' |
|
Main Level |
Dining Room |
|
|
12'6'' x 11'10'' |
|
Main Level |
Kitchen |
|
|
12'9'' x 12'6'' |
Utilities
|
Electricity
|
Available |
|
Natural Gas
|
Available |
https://www.realtor.ca/real-estate/25885960/62-chambery-street-bracebridge
Peryle Keye Real Estate, Brokerage, Bracebridge
200 Manitoba Street, Unit #1
Bracebridge,
Ontario
P1L 2E2
(705) 646-3975
www.perylekeye.com/


