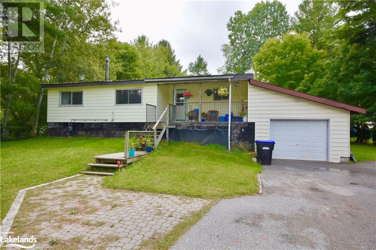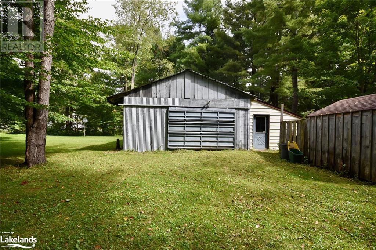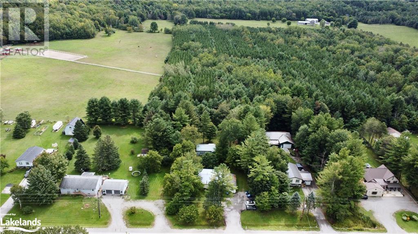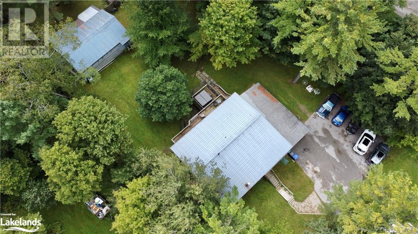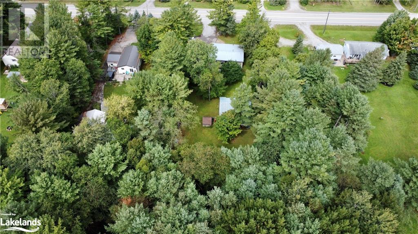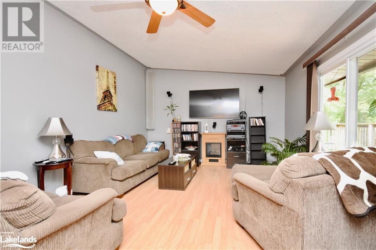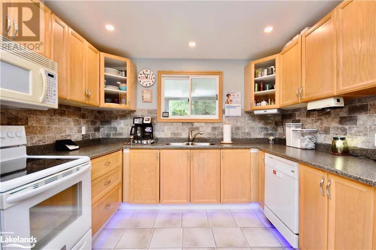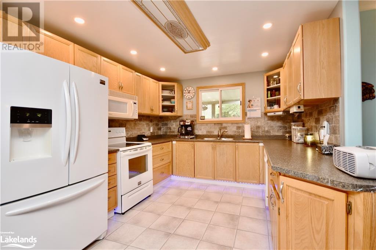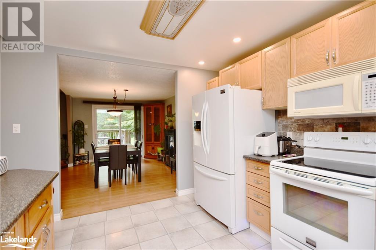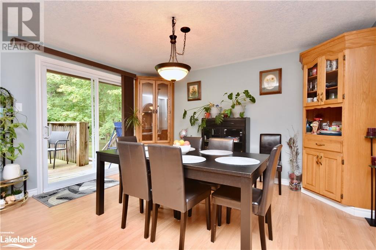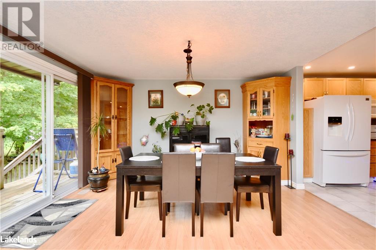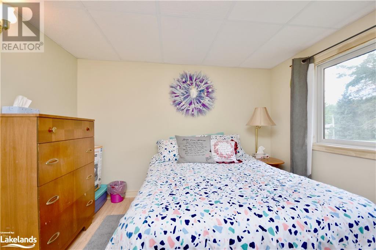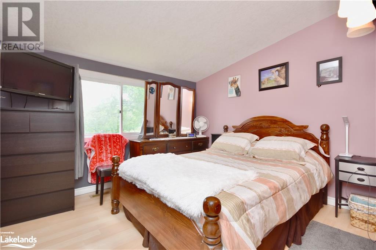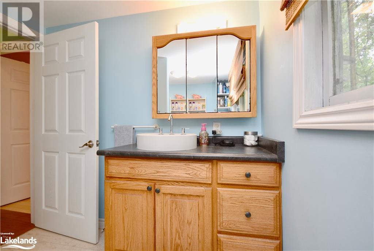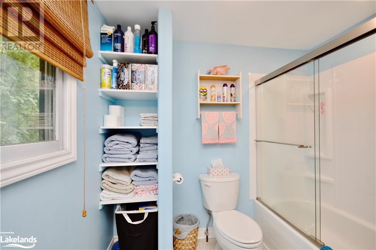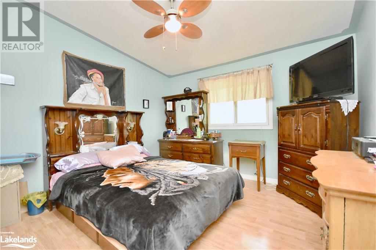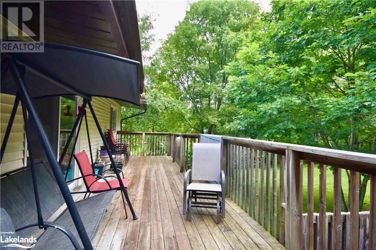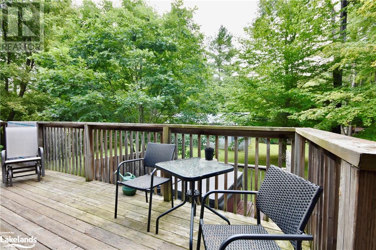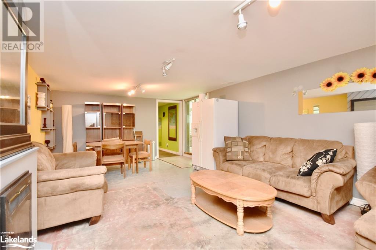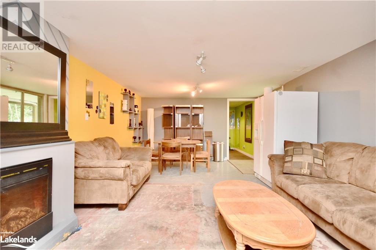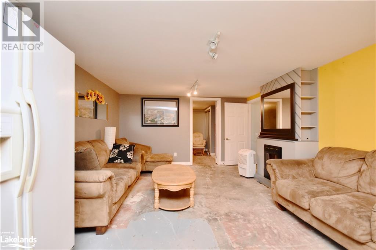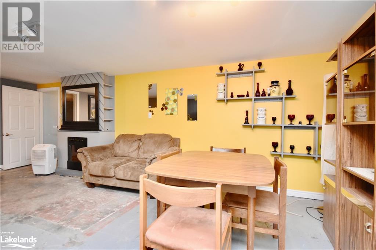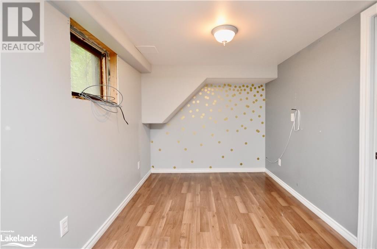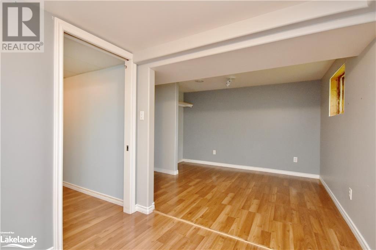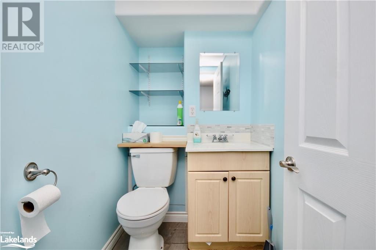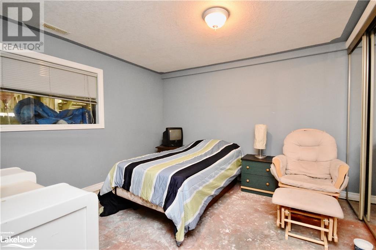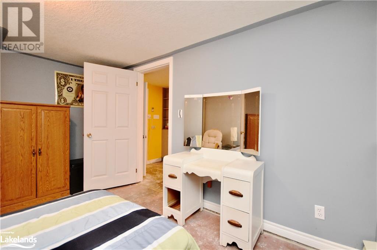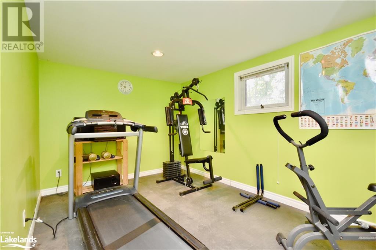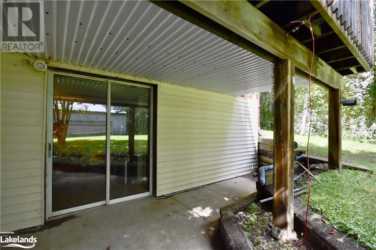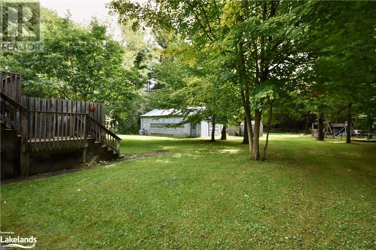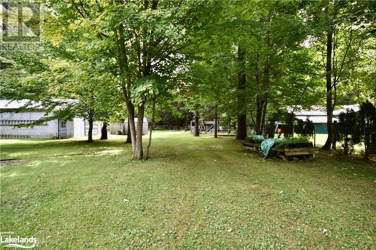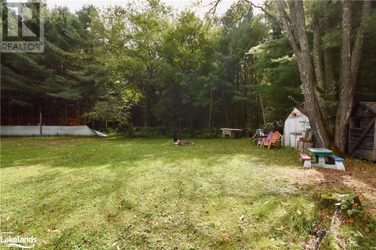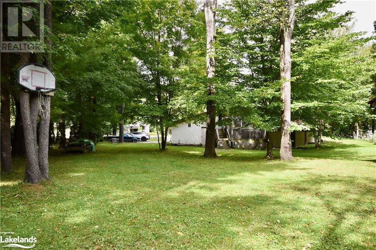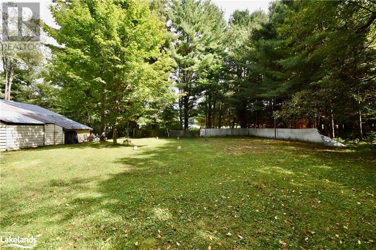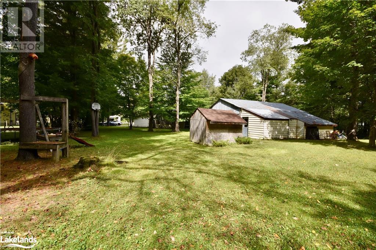5 Bedroom
3 Bathroom
2310
Raised Bungalow
Fireplace
None
Forced Air
$724,579
Oh the possibilities? There is room to bring the whole family and room for the toys too. This raised bungalow - 3 beds up and 2 down (5 bedroom total) (3 bath) sits on a large, almost 3/4 acre lot. It backs onto green space. For the recreational toys, there is a SEPARATE LARGE (30 by 40 foot) DETACHED SHOP towards the back of the lot. This comes with a car hoist and air compressor. What would you do with a large shop like that? The spacious home has potential for an in-law suite with a walkout/entrance. The home has a covered porch on the front of the home and decks off the back of the living room and dining room. This large lot has a spot ready for your family to start enjoying horseshoes, an evening bon fire at the fire pit or a game of volleyball at the court at the very back of the lot. Paved driveway parking for at least 6 cars outside. The single car garage is attached to the house with an inside entrance to the lower level. The location is ideal for commuting to Barrie, Elmvale or highway 400 or Midland. Book your showing today. (id:33600)
Property Details
|
MLS® Number
|
40479723 |
|
Property Type
|
Single Family |
|
Amenities Near By
|
Hospital, Park, Place Of Worship, Playground, Schools, Shopping |
|
Communication Type
|
High Speed Internet |
|
Community Features
|
School Bus |
|
Equipment Type
|
Furnace |
|
Features
|
Backs On Greenbelt, Conservation/green Belt, Paved Driveway, Country Residential, Sump Pump |
|
Parking Space Total
|
7 |
|
Rental Equipment Type
|
Furnace |
|
Structure
|
Shed |
Building
|
Bathroom Total
|
3 |
|
Bedrooms Above Ground
|
3 |
|
Bedrooms Below Ground
|
2 |
|
Bedrooms Total
|
5 |
|
Appliances
|
Dishwasher, Dryer, Freezer, Refrigerator, Satellite Dish, Stove, Washer, Microwave Built-in, Window Coverings |
|
Architectural Style
|
Raised Bungalow |
|
Basement Development
|
Partially Finished |
|
Basement Type
|
Full (partially Finished) |
|
Construction Material
|
Concrete Block, Concrete Walls |
|
Construction Style Attachment
|
Detached |
|
Cooling Type
|
None |
|
Exterior Finish
|
Concrete, Vinyl Siding |
|
Fire Protection
|
Smoke Detectors |
|
Fireplace Fuel
|
Electric |
|
Fireplace Present
|
Yes |
|
Fireplace Total
|
1 |
|
Fireplace Type
|
Other - See Remarks |
|
Fixture
|
Ceiling Fans |
|
Foundation Type
|
Block |
|
Half Bath Total
|
1 |
|
Heating Fuel
|
Natural Gas |
|
Heating Type
|
Forced Air |
|
Stories Total
|
1 |
|
Size Interior
|
2310 |
|
Type
|
House |
|
Utility Water
|
Sand Point |
Parking
Land
|
Access Type
|
Road Access, Highway Access, Highway Nearby |
|
Acreage
|
No |
|
Land Amenities
|
Hospital, Park, Place Of Worship, Playground, Schools, Shopping |
|
Sewer
|
Septic System |
|
Size Depth
|
265 Ft |
|
Size Frontage
|
109 Ft |
|
Size Total Text
|
1/2 - 1.99 Acres |
|
Zoning Description
|
Ru |
Rooms
| Level |
Type |
Length |
Width |
Dimensions |
|
Lower Level |
2pc Bathroom |
|
|
Measurements not available |
|
Lower Level |
Exercise Room |
|
|
13'2'' x 8'8'' |
|
Lower Level |
Bedroom |
|
|
10'5'' x 10'10'' |
|
Lower Level |
Bedroom |
|
|
20'0'' x 9'0'' |
|
Lower Level |
Recreation Room |
|
|
21'10'' x 13'2'' |
|
Main Level |
Full Bathroom |
|
|
Measurements not available |
|
Main Level |
4pc Bathroom |
|
|
Measurements not available |
|
Main Level |
Primary Bedroom |
|
|
12'0'' x 11'0'' |
|
Main Level |
Dining Room |
|
|
10'0'' x 13'2'' |
|
Main Level |
Kitchen |
|
|
12'8'' x 10'3'' |
|
Main Level |
Bedroom |
|
|
10'5'' x 10'10'' |
|
Main Level |
Bedroom |
|
|
11'0'' x 10'2'' |
|
Main Level |
Living Room |
|
|
20'0'' x 13'0'' |
Utilities
|
Natural Gas
|
Available |
|
Telephone
|
Available |
https://www.realtor.ca/real-estate/26060634/6057-vasey-road-waverley
Century 21 B.J. Roth Realty Ltd Brokerage (Midland Unit B)
248 First St
Midland,
Ontario
L4R 0A8
(705) 528-6921
(705) 528-6920
https://bjrothrealty.c21.ca

