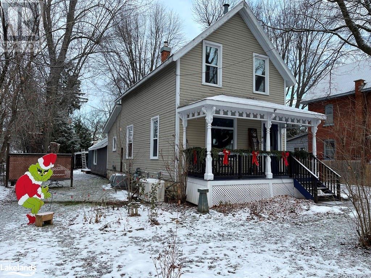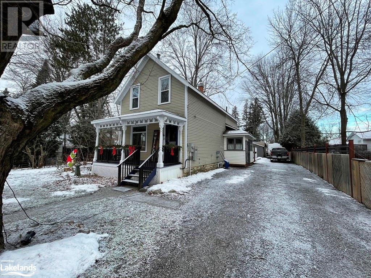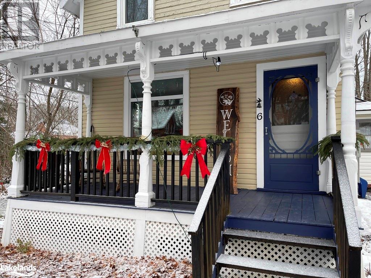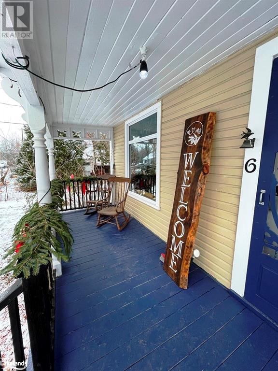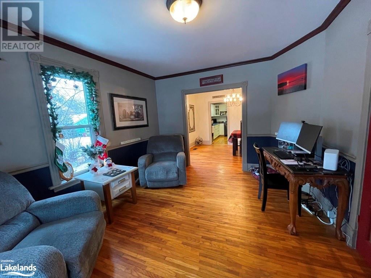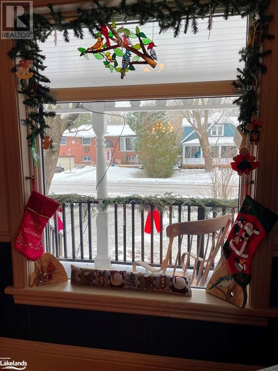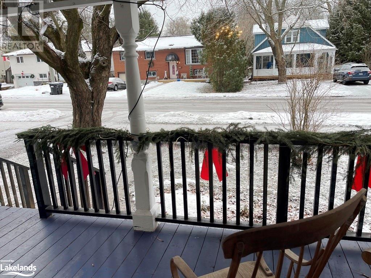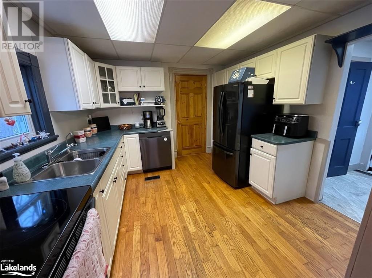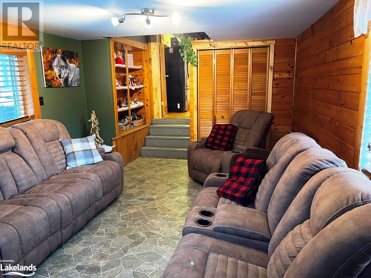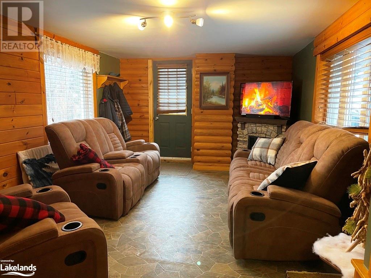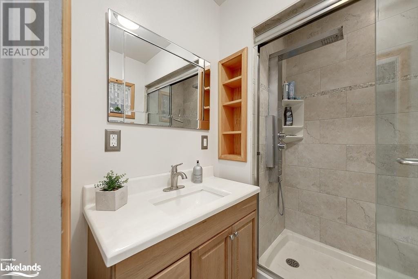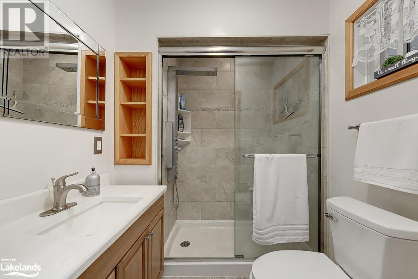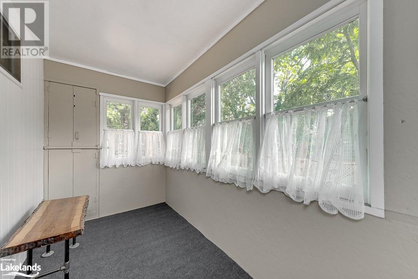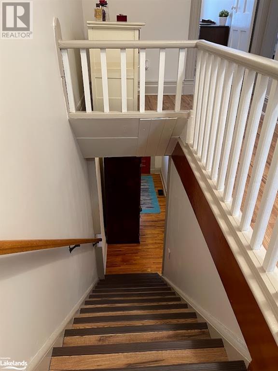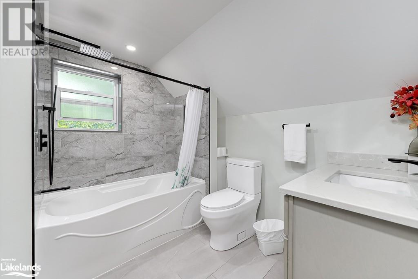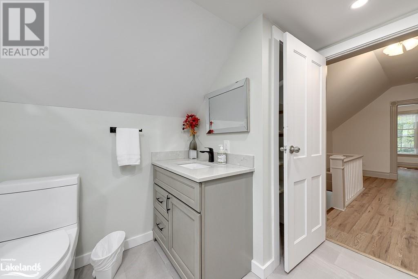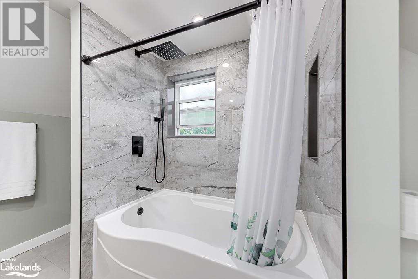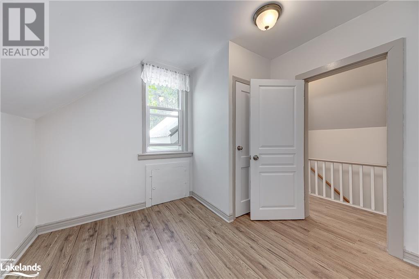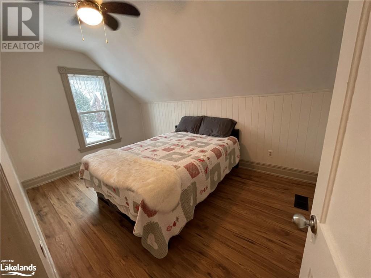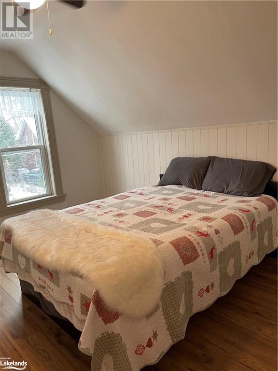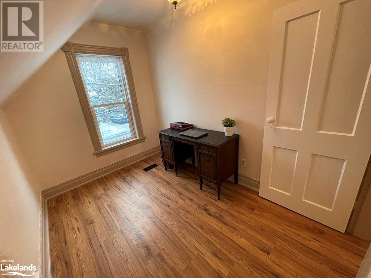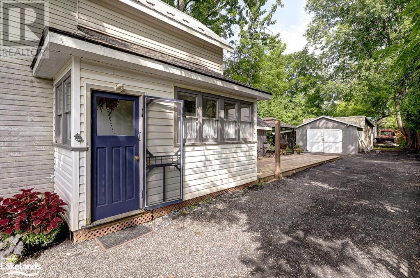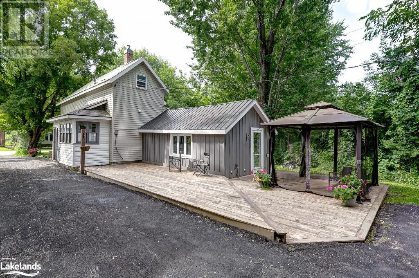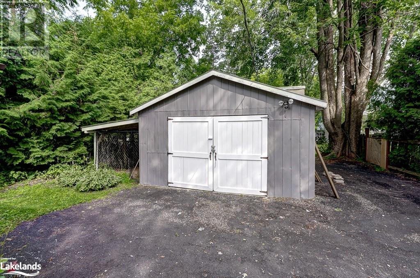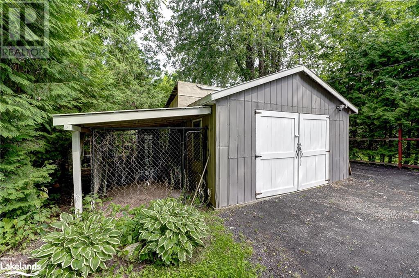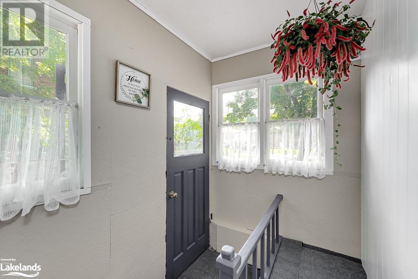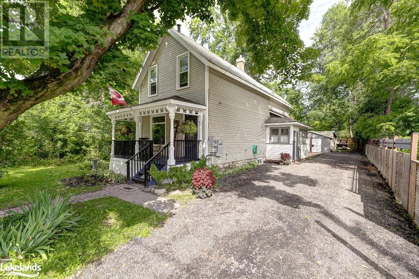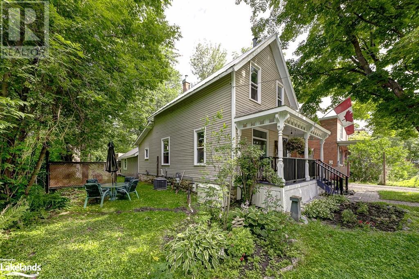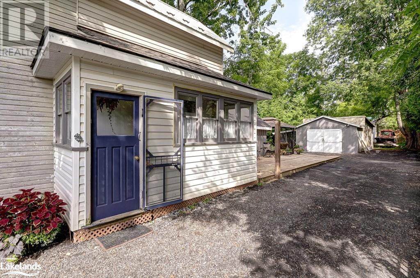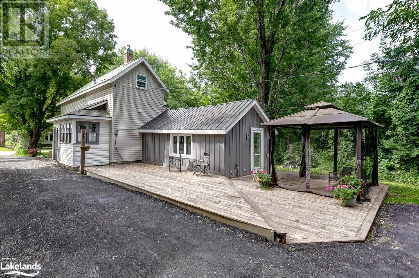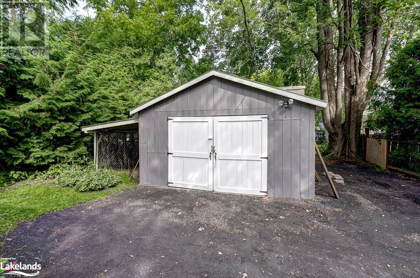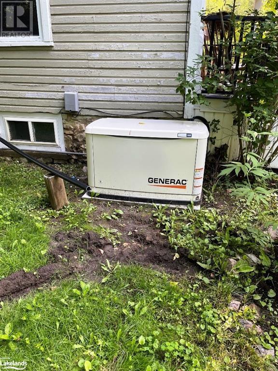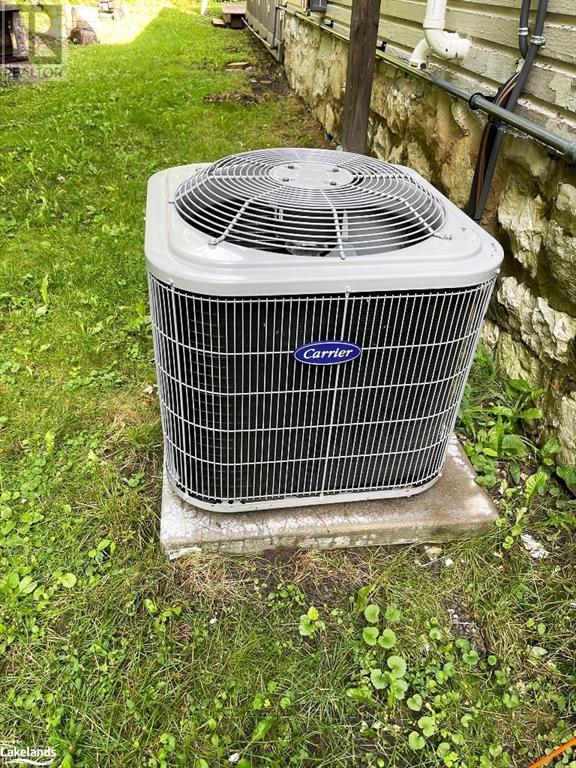3 Bedroom
2 Bathroom
1563
2 Level
Central Air Conditioning
Forced Air
$624,900
Welcome to this charming, beautiful, 2 storey century home located on a mature lot within walking distance of downtown Coldwater, walking trails, drug store, hardware store, school, community centre, legion, bowling, and curling. This lovely home features 3 bedrooms, 2 bathrooms, kitchen, dining, living room, family room, back mud room and a covered front porch, along with a detached garage and storage! Upgrades include both bathrooms, Generac generator, freshly painted and ready to move in! Call today as this one will not last long! (id:33600)
Property Details
|
MLS® Number
|
40463941 |
|
Property Type
|
Single Family |
|
Amenities Near By
|
Golf Nearby, Marina, Place Of Worship, Playground, Schools, Shopping, Ski Area |
|
Communication Type
|
High Speed Internet |
|
Community Features
|
Community Centre |
|
Equipment Type
|
Rental Water Softener, Water Heater |
|
Features
|
Golf Course/parkland, Paved Driveway, Sump Pump |
|
Rental Equipment Type
|
Rental Water Softener, Water Heater |
|
Structure
|
Shed, Porch |
Building
|
Bathroom Total
|
2 |
|
Bedrooms Above Ground
|
3 |
|
Bedrooms Total
|
3 |
|
Appliances
|
Dishwasher, Dryer, Refrigerator, Stove, Water Softener, Window Coverings |
|
Architectural Style
|
2 Level |
|
Basement Development
|
Unfinished |
|
Basement Type
|
Partial (unfinished) |
|
Constructed Date
|
1908 |
|
Construction Material
|
Wood Frame |
|
Construction Style Attachment
|
Detached |
|
Cooling Type
|
Central Air Conditioning |
|
Exterior Finish
|
Vinyl Siding, Wood |
|
Fire Protection
|
Smoke Detectors |
|
Foundation Type
|
Stone |
|
Heating Fuel
|
Natural Gas |
|
Heating Type
|
Forced Air |
|
Stories Total
|
2 |
|
Size Interior
|
1563 |
|
Type
|
House |
|
Utility Water
|
Municipal Water |
Parking
|
Detached Garage
|
|
|
Visitor Parking
|
|
Land
|
Access Type
|
Road Access, Highway Nearby |
|
Acreage
|
No |
|
Land Amenities
|
Golf Nearby, Marina, Place Of Worship, Playground, Schools, Shopping, Ski Area |
|
Sewer
|
Municipal Sewage System |
|
Size Depth
|
136 Ft |
|
Size Frontage
|
64 Ft |
|
Size Irregular
|
0.16 |
|
Size Total
|
0.16 Ac|under 1/2 Acre |
|
Size Total Text
|
0.16 Ac|under 1/2 Acre |
|
Zoning Description
|
R1 |
Rooms
| Level |
Type |
Length |
Width |
Dimensions |
|
Second Level |
4pc Bathroom |
|
|
11'1'' x 9'6'' |
|
Second Level |
Bedroom |
|
|
10'0'' x 7'1'' |
|
Second Level |
Bedroom |
|
|
10'10'' x 10'0'' |
|
Second Level |
Bedroom |
|
|
13'6'' x 9'1'' |
|
Lower Level |
Family Room |
|
|
17'4'' x 11'0'' |
|
Main Level |
Mud Room |
|
|
14'4'' x 5'3'' |
|
Main Level |
Foyer |
|
|
6'2'' x 4'9'' |
|
Main Level |
3pc Bathroom |
|
|
6'5'' x 5'11'' |
|
Main Level |
Living Room |
|
|
13'11'' x 11'5'' |
|
Main Level |
Dining Room |
|
|
12'10'' x 10'4'' |
|
Main Level |
Kitchen |
|
|
11'4'' x 10'7'' |
|
Main Level |
Foyer |
|
|
13'11'' x 4'9'' |
Utilities
|
Electricity
|
Available |
|
Telephone
|
Available |
https://www.realtor.ca/real-estate/25911209/6-harriet-street-coldwater
Re/Max Georgian Bay Realty Ltd., Brokerage, Coldwater
15 Coldwater Road Po Box 754
Coldwater,
Ontario
L0K 1E0
(705) 686-7667
(705) 686-7650


