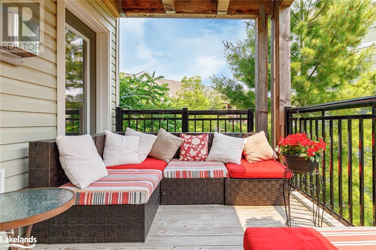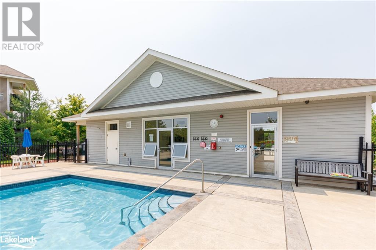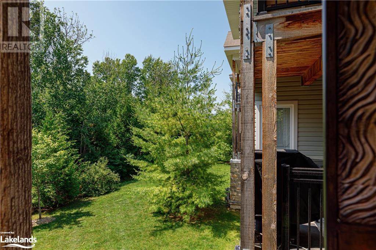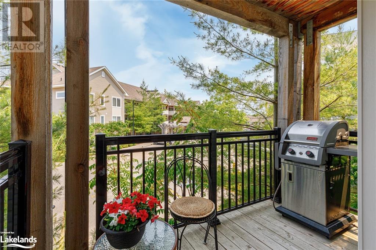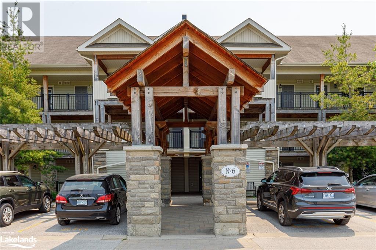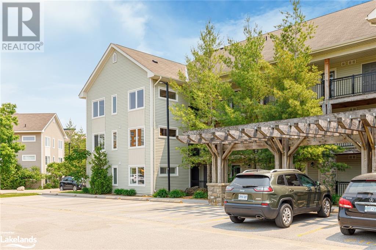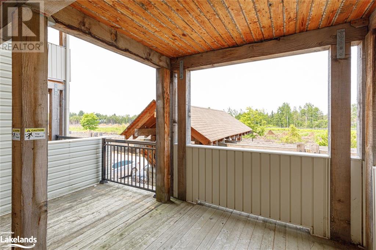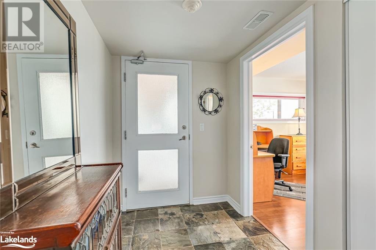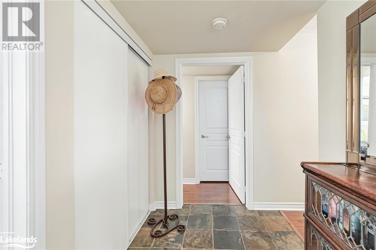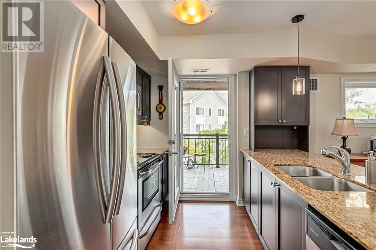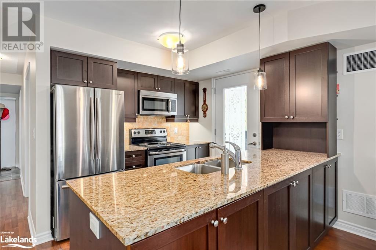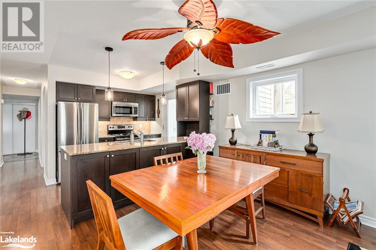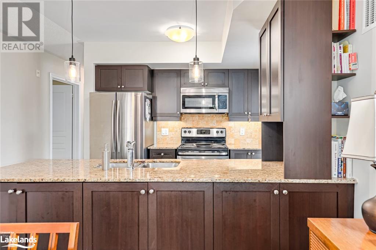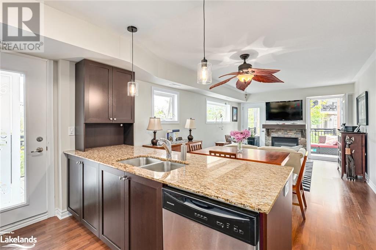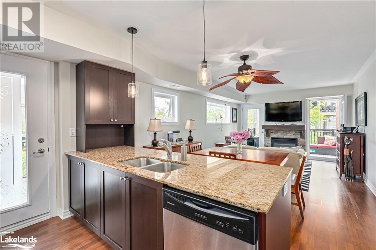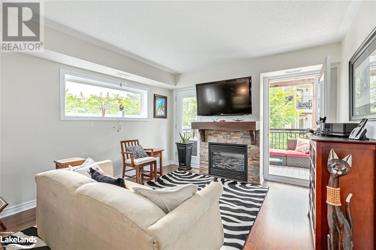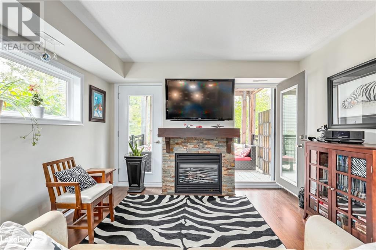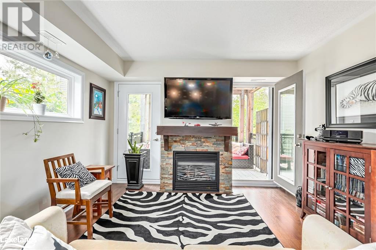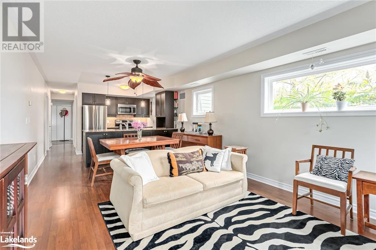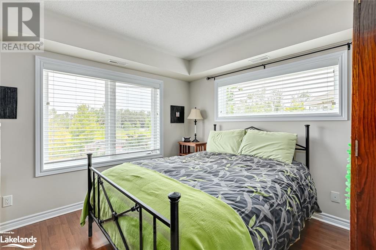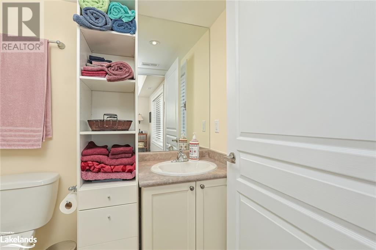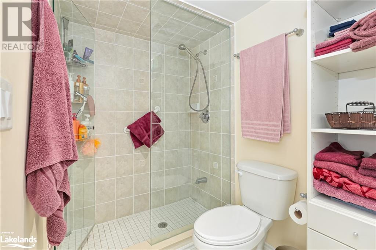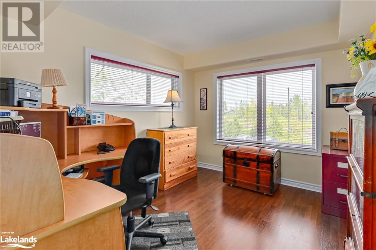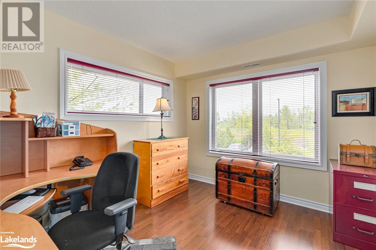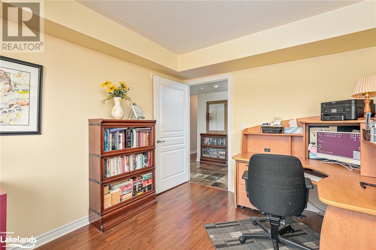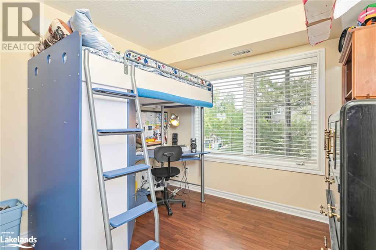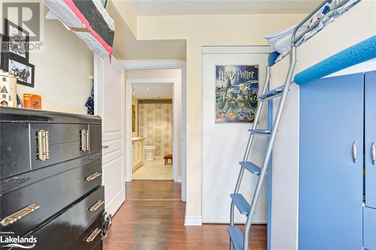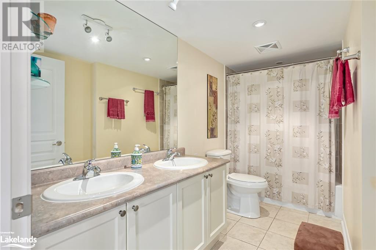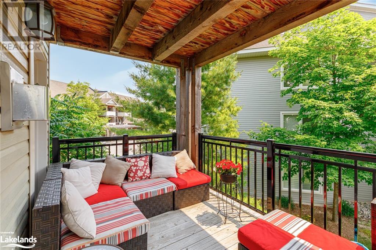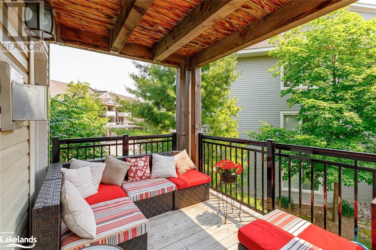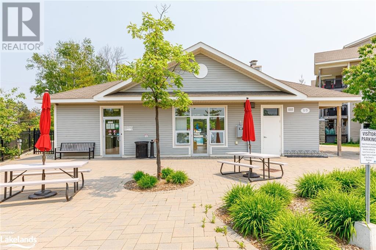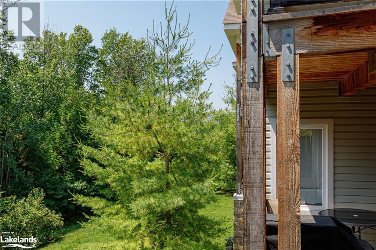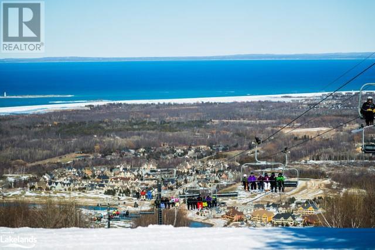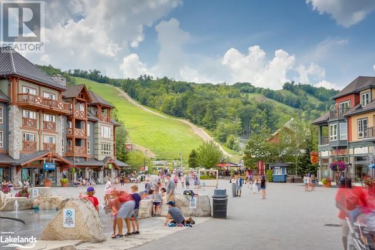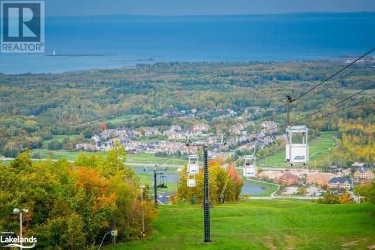6 Brandy Lane Drive Unit# 201 Collingwood, Ontario L9Y 0X4
$650,000Maintenance, Insurance, Landscaping, Property Management, Other, See Remarks, Water
$458.35 Monthly
Maintenance, Insurance, Landscaping, Property Management, Other, See Remarks, Water
$458.35 MonthlyWelcome to gorgeous 6 Brandy Lane Drive, unit 201, in spectacular Collingwood Ontario! This beautifully upgraded 3 bed, 2 bath end unit does not disappoint! Stunning hill & trail views from your oversized sunny balcony, while a second balcony off the kitchen with BBQ provides views of the year-round pool. Open concept living area offers an entertainer's delight! Enjoy a glass of wine by the gas fireplace in the evenings! This L-shaped, one level floor plan has windows facing all four directions, NSEW, which is very rare. From the south-facing, forest-side balcony, enjoy watching fireworks up on the mountain! Master ensuite has a step-in shower and a walk in closet, plus 2 guest bedrooms. 2nd large guest bathroom and laundry room, everything you need on one floor! Includes large storage locker and premium parking space #211 right at the covered building entrance. Stairs and elevator option caters to everyone! Condo fees include water and sewer as well!! This complex offers an all-season outdoor heated pool & the 60km town trail system passes right behind the unit- hike/bike to anywhere! Located in the west end of Collingwood, close to shopping, golf courses, skiing, boating & hiking. Simply a sensational condo with bonus views! Come live the four season lifestyle to it's fullest at 6 Brandy Lane Drive! Water and sewer are also included in the condo fees. Also included gas BBQ on deck next to kitchen. Come and see this great full time or weekend home. (id:33600)
Property Details
| MLS® Number | 40455746 |
| Property Type | Single Family |
| Amenities Near By | Beach, Hospital, Place Of Worship, Playground, Public Transit, Schools, Shopping, Ski Area |
| Equipment Type | Water Heater |
| Features | Southern Exposure, Beach, Balcony |
| Rental Equipment Type | Water Heater |
| Storage Type | Locker |
Building
| Bathroom Total | 2 |
| Bedrooms Above Ground | 3 |
| Bedrooms Total | 3 |
| Amenities | Exercise Centre |
| Appliances | Dishwasher, Dryer, Oven - Built-in, Refrigerator, Stove, Washer, Microwave Built-in, Window Coverings |
| Basement Type | None |
| Construction Style Attachment | Attached |
| Cooling Type | Central Air Conditioning |
| Exterior Finish | Stone, Vinyl Siding |
| Fire Protection | Smoke Detectors |
| Fireplace Present | Yes |
| Fireplace Total | 1 |
| Fixture | Ceiling Fans |
| Heating Fuel | Natural Gas |
| Heating Type | Forced Air |
| Stories Total | 1 |
| Size Interior | 1280 |
| Type | Apartment |
| Utility Water | Municipal Water |
Land
| Acreage | No |
| Land Amenities | Beach, Hospital, Place Of Worship, Playground, Public Transit, Schools, Shopping, Ski Area |
| Landscape Features | Landscaped |
| Sewer | Municipal Sewage System |
| Zoning Description | R3-32 |
Rooms
| Level | Type | Length | Width | Dimensions |
|---|---|---|---|---|
| Main Level | Laundry Room | 7'3'' x 5'1'' | ||
| Main Level | Bedroom | 9'7'' x 11'2'' | ||
| Main Level | Foyer | 10'6'' x 5'8'' | ||
| Main Level | Dining Room | 12'1'' x 6'7'' | ||
| Main Level | Bedroom | 10'11'' x 9'4'' | ||
| Main Level | 5pc Bathroom | 11'6'' x 5'7'' | ||
| Main Level | Full Bathroom | 5' x 9' | ||
| Main Level | Bedroom | 10'11'' x 9'4'' | ||
| Main Level | Kitchen | 12'1'' x 8'8'' | ||
| Main Level | Family Room | 12'1'' x 12'6'' |
https://www.realtor.ca/real-estate/25845017/6-brandy-lane-drive-unit-201-collingwood

330 First Street
Collingwood, Ontario L9Y 1B4
(705) 445-5520
(705) 445-1545
locationsnorth.com

