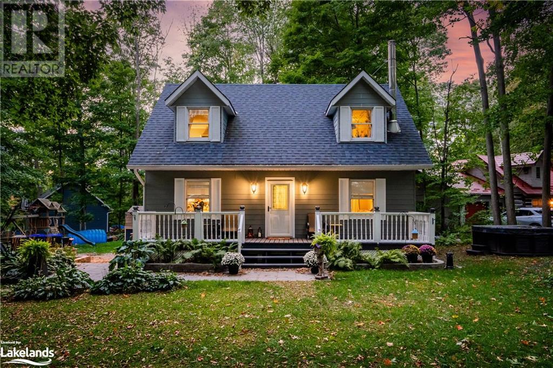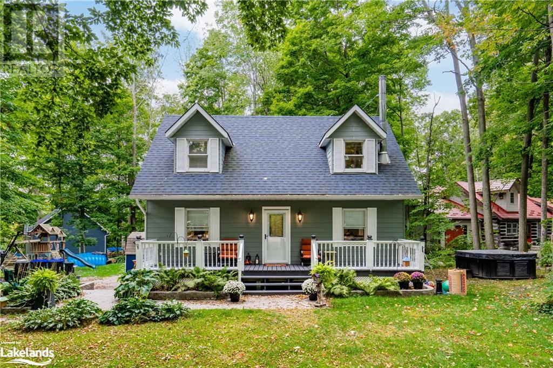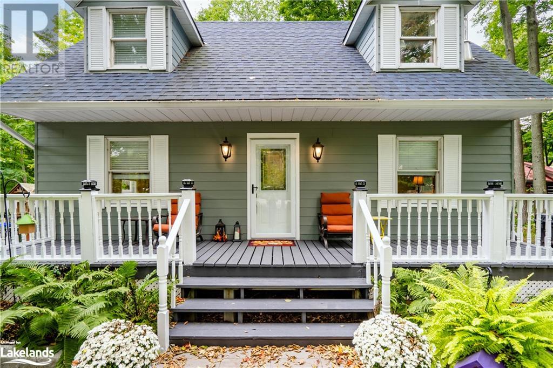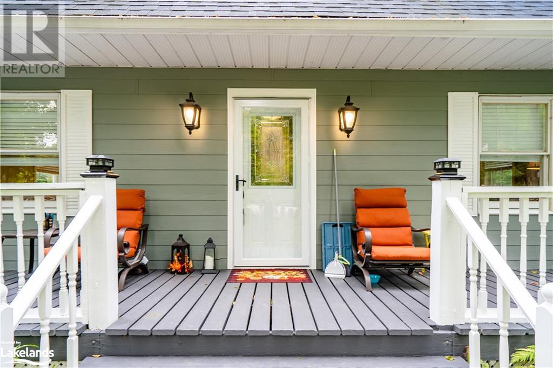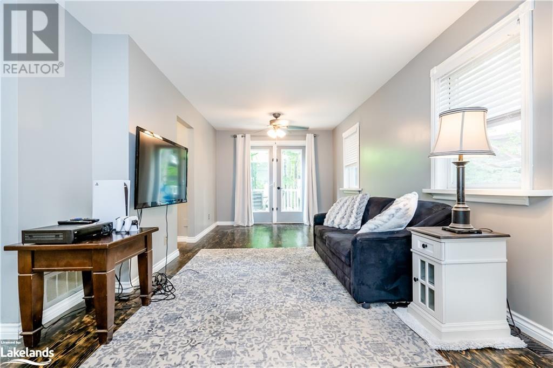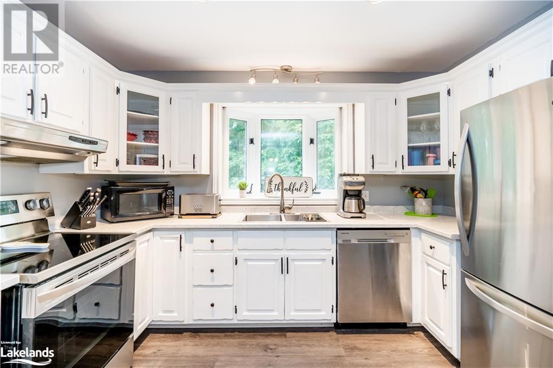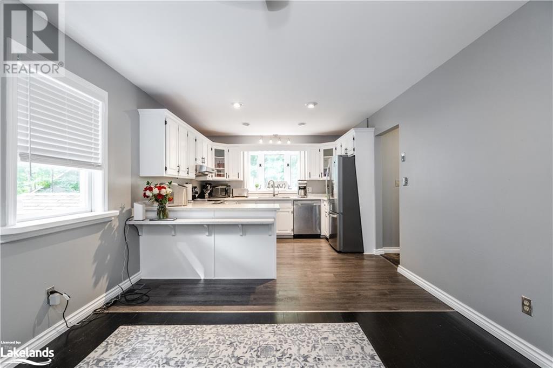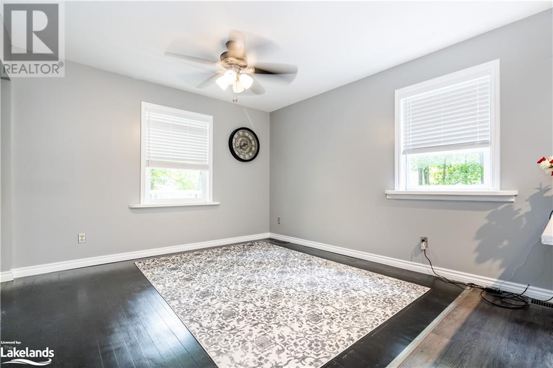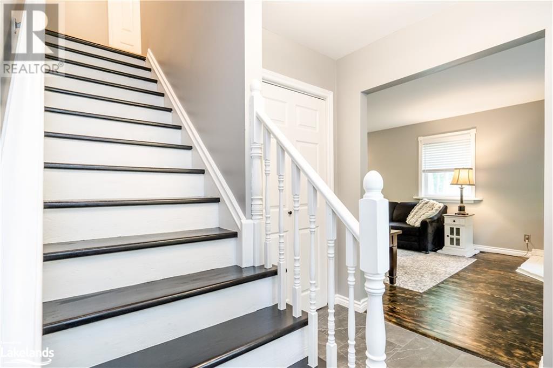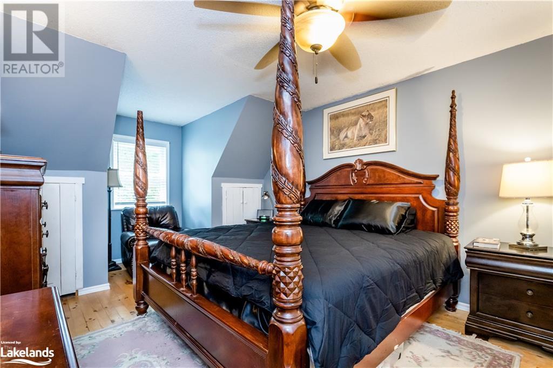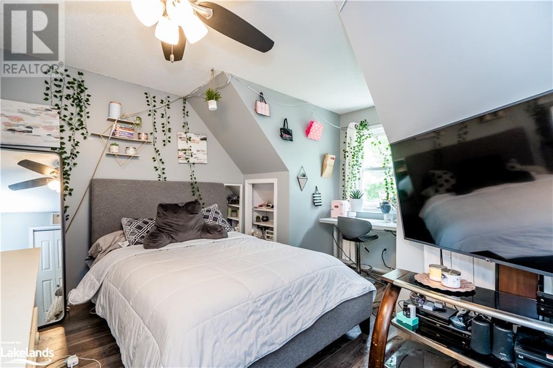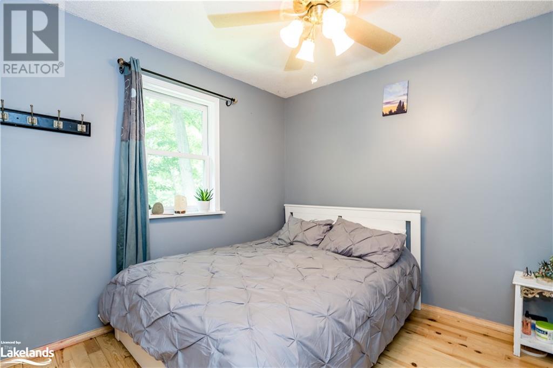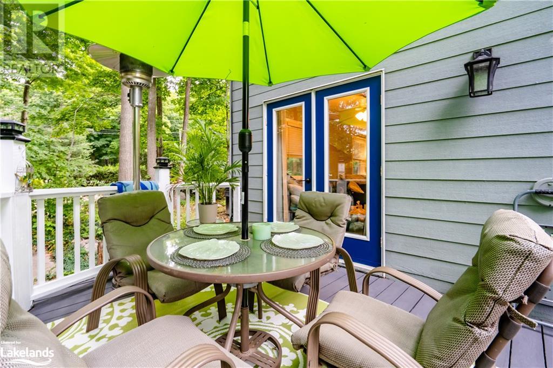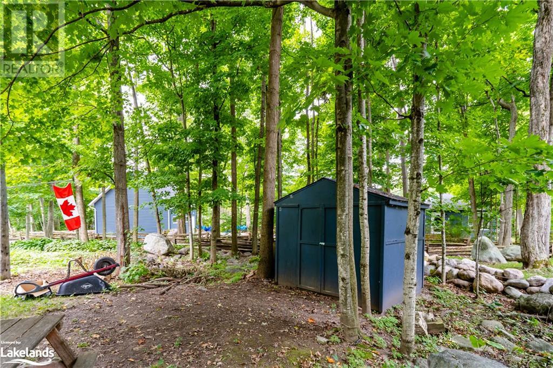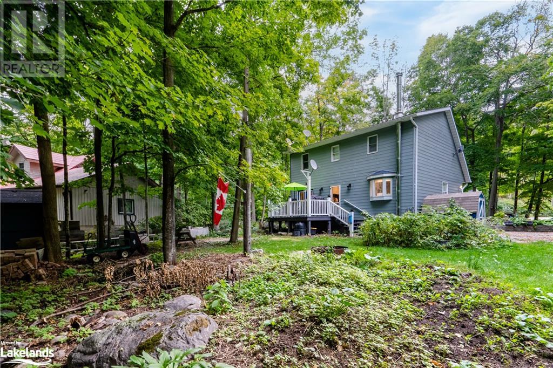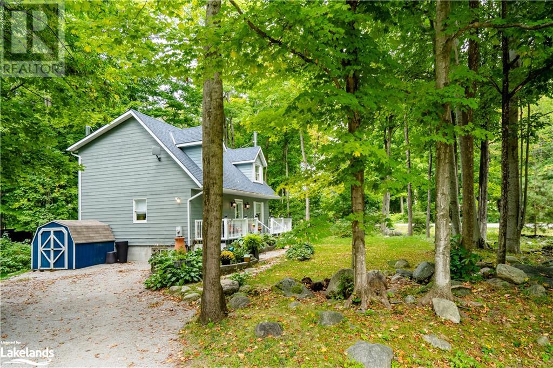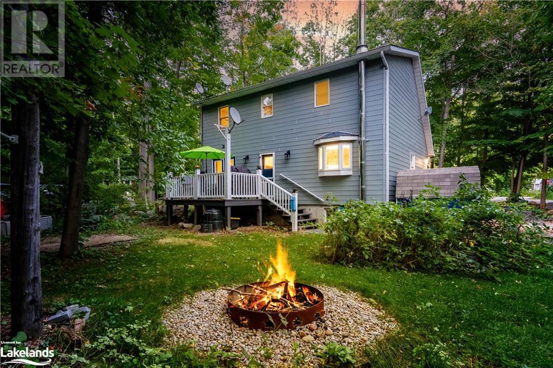6 Bayside Road Tiny, Ontario L9M 0H8
$799,900
A Glance Out Of Your New Kitchen Window At Sundown Lets You Know That The Show Is About To Start. You Take A Short Walk Down To The Beach, Find Yourself A Cozy Muskoka Chair And Sip Your Warm Drink While Cotton Candy Colours Dance Around The Sky. This Kind Of Peacefulness Has Been A Lifelong Dream And It's Now Yours...Or At Least That's How We Predict The Story Ends. Welcome To 6 Bayside Dr In The Beautiful Township Of Tiny. Nestled Amongst The Trees In A Storybook Setting You Will Find This 4 Bedroom, 3 Bathroom Home Just Waiting To Add Your Narrative. With Plenty Of Indoor And Outdoor Entertaining Areas, There Is Room For Many At This Well-Cared-For Two-Storey. A Large Kitchen And Dining Room Area Greets You On The Main Floor, With A Rec Room On The Lower Level And Bedroom Suites On The Second. Bayside Dr Is A Part Of The Georgian Highlands Cottager's Association Which Gives You Exclusive Access To Three Beaches And A Great Sense Of Community Care. A Short 5-Minute Drive To Local Cafes, Restaurants And Amenities Makes This Nestled Home Feel Very Accessible. Are You Ready To Write This Into Your Story? Don't Delay, Your Dream Can't Wait Forever. (id:33600)
Property Details
| MLS® Number | 40383122 |
| Property Type | Single Family |
| Amenities Near By | Beach, Marina, Park, Place Of Worship, Schools |
| Communication Type | Internet Access |
| Community Features | Quiet Area |
| Features | Corner Site, Beach, Crushed Stone Driveway, Country Residential |
| Parking Space Total | 2 |
| Structure | Shed, Porch |
Building
| Bathroom Total | 3 |
| Bedrooms Above Ground | 3 |
| Bedrooms Below Ground | 1 |
| Bedrooms Total | 4 |
| Appliances | Central Vacuum, Dishwasher, Dryer, Refrigerator, Washer, Hood Fan, Hot Tub |
| Architectural Style | 2 Level |
| Basement Development | Finished |
| Basement Type | Full (finished) |
| Constructed Date | 1989 |
| Construction Style Attachment | Detached |
| Cooling Type | Central Air Conditioning |
| Exterior Finish | Vinyl Siding |
| Heating Type | Forced Air |
| Stories Total | 2 |
| Size Interior | 1352 |
| Type | House |
| Utility Water | Municipal Water |
Land
| Access Type | Road Access |
| Acreage | No |
| Land Amenities | Beach, Marina, Park, Place Of Worship, Schools |
| Sewer | Septic System |
| Size Depth | 140 Ft |
| Size Frontage | 92 Ft |
| Size Irregular | 0.31 |
| Size Total | 0.31 Ac|under 1/2 Acre |
| Size Total Text | 0.31 Ac|under 1/2 Acre |
| Zoning Description | Sr |
Rooms
| Level | Type | Length | Width | Dimensions |
|---|---|---|---|---|
| Second Level | Full Bathroom | Measurements not available | ||
| Second Level | 4pc Bathroom | Measurements not available | ||
| Second Level | Bedroom | 9'1'' x 9'2'' | ||
| Second Level | Bedroom | 12'9'' x 13'0'' | ||
| Second Level | Primary Bedroom | 10'11'' x 17'0'' | ||
| Lower Level | Storage | 2'9'' x 6'8'' | ||
| Lower Level | Other | 8'2'' x 15'2'' | ||
| Lower Level | Other | 6'9'' x 7'8'' | ||
| Lower Level | Family Room | 18'2'' x 21'11'' | ||
| Lower Level | Bedroom | 10'8'' x 13'3'' | ||
| Main Level | Laundry Room | 5'10'' x 9'7'' | ||
| Main Level | 4pc Bathroom | Measurements not available | ||
| Main Level | Dining Room | 13'3'' x 12'4'' | ||
| Main Level | Kitchen | 11'3'' x 12'1'' | ||
| Main Level | Living Room | 11'3'' x 23'3'' | ||
| Main Level | Foyer | 7'10'' x 13'10'' |
Utilities
| Electricity | Available |
| Telephone | Available |
https://www.realtor.ca/real-estate/25328226/6-bayside-road-tiny
372 King St.
Midland, Ontario L4R 3M8
(705) 526-9770
https://kwcoelevation.ca/
372 King St.
Midland, Ontario L4R 3M8
(705) 526-9770
https://kwcoelevation.ca/


