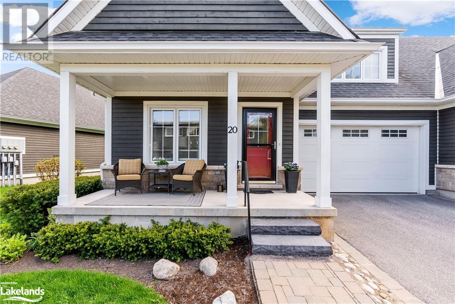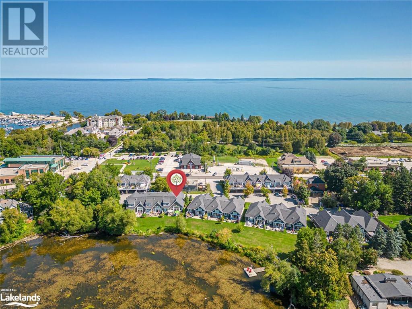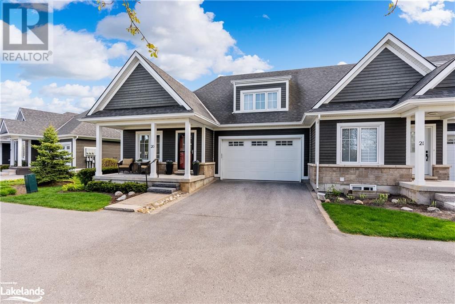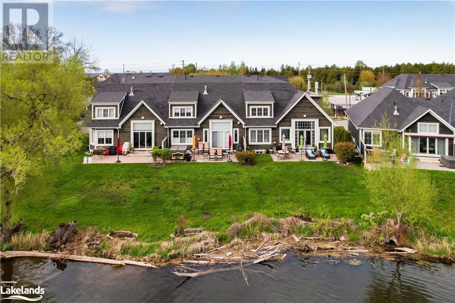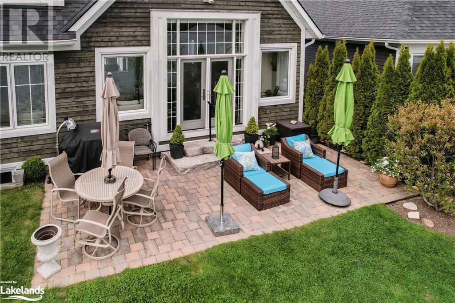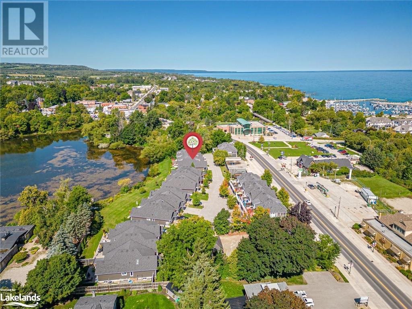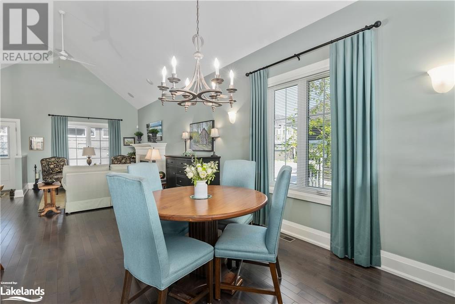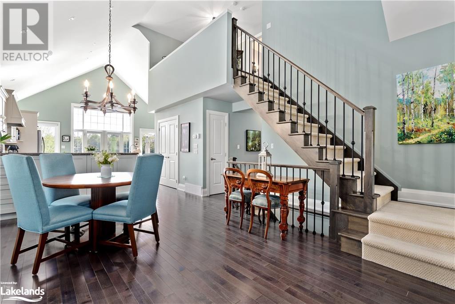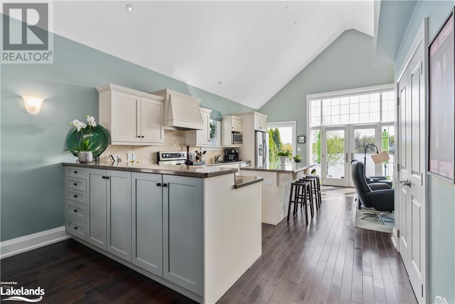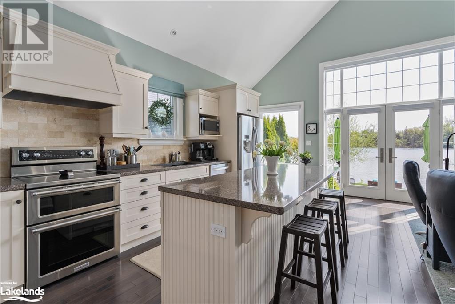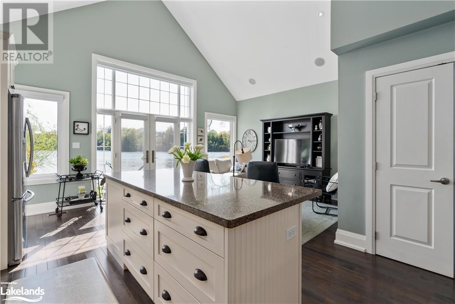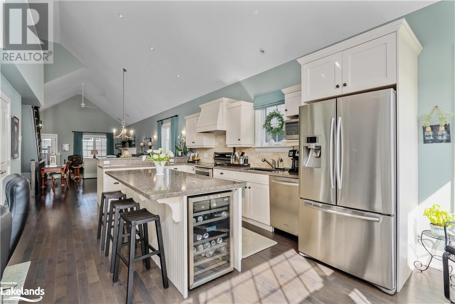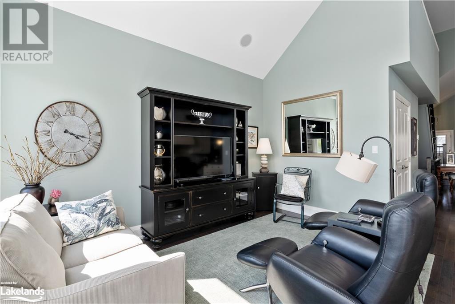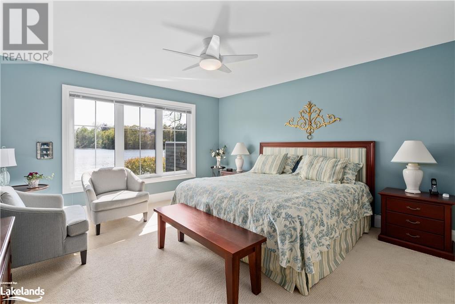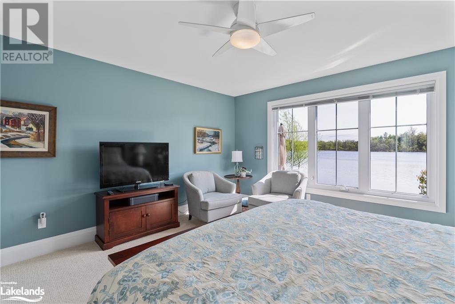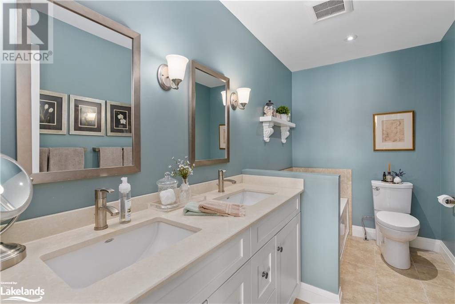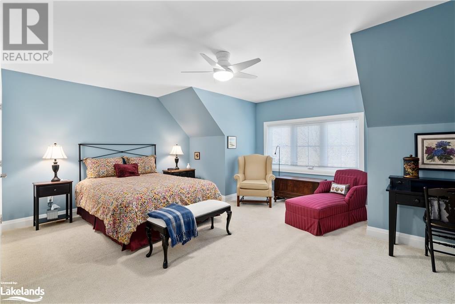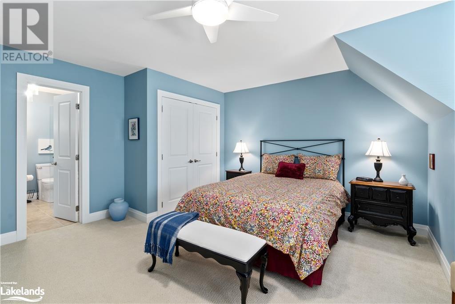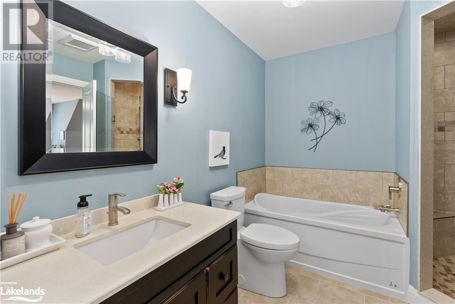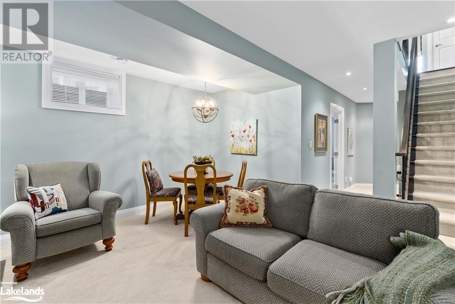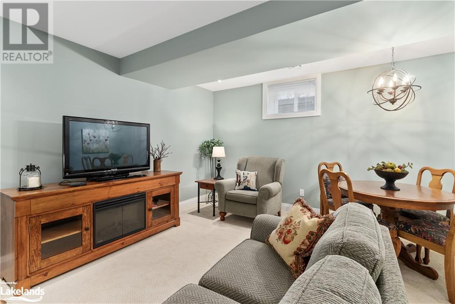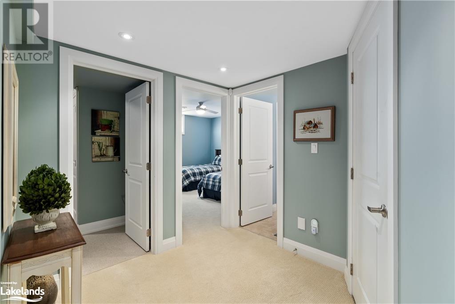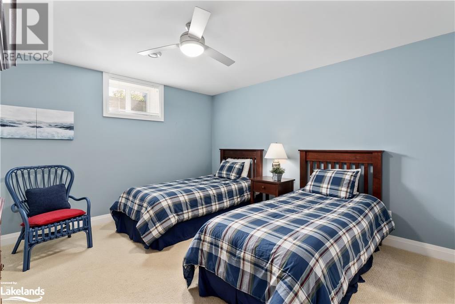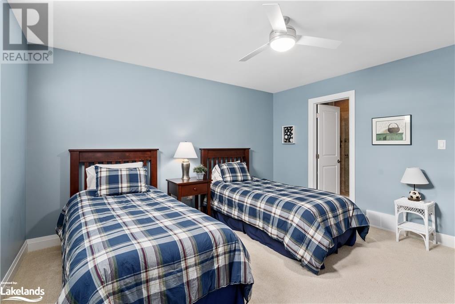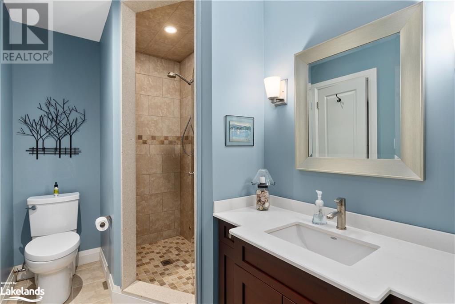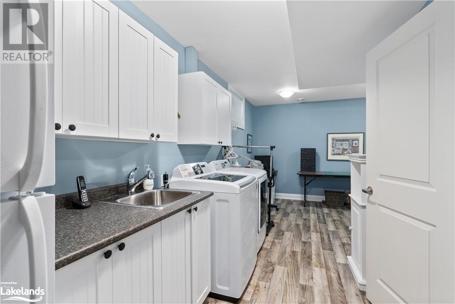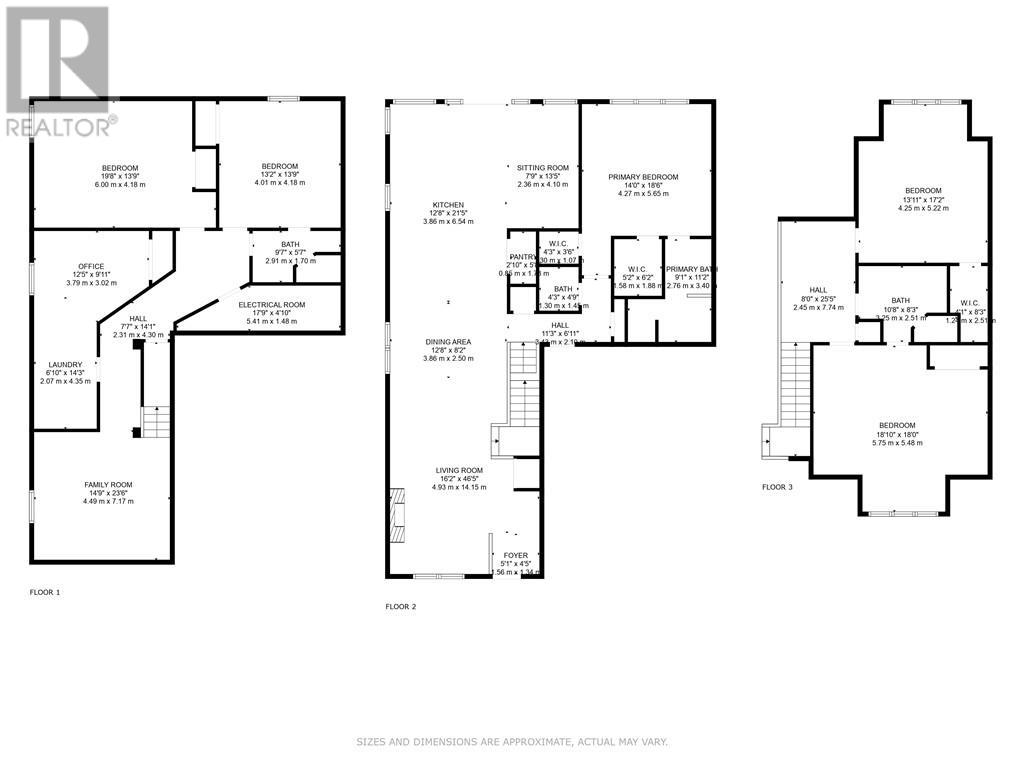59 King Street E Unit# 20 Thornbury, Ontario N0H 2P0
$1,499,000Maintenance,
$729.94 Monthly
Maintenance,
$729.94 MonthlyDream of living on the Mill Pond in Thornbury? Welcome to 59 King Street Unit 20. This 3+2 bedroom unit boasts over 3400 sq feet of finished living space and offers stunning Mill Pond views. Located in the heart of Thornbury, steps to downtown and minutes to the harbour this home offers easy access and a well balanced lifestyle. Launch your kayak on the pond, soak in the water views from your back patio or walk to enjoy a meal at one of the fabulous restaurants in town. This beautiful home offers main floor living with vaulted ceilings, hardwood floors, wired sonos, a large kitchen with custom cabinetry, 2 piece bathroom and a primary suite with water views. The second floor has two generous bedrooms with ensuite privileges and a quaint loft space. The lower level is fully finished with a family room, a generous laundry room and two more bedrooms, one complete with a semi ensuite. Off the main living area enjoy the convenient access to a private back patio overlooking the water. The perfect spot to enjoy a morning coffee or unwind after a long day (id:33600)
Property Details
| MLS® Number | 40478869 |
| Property Type | Single Family |
| Amenities Near By | Golf Nearby, Marina, Schools, Ski Area |
| Community Features | Community Centre |
| Features | Golf Course/parkland, Country Residential, Automatic Garage Door Opener |
| Parking Space Total | 4 |
| Water Front Name | Mill Pond |
| Water Front Type | Waterfront |
Building
| Bathroom Total | 4 |
| Bedrooms Above Ground | 3 |
| Bedrooms Below Ground | 2 |
| Bedrooms Total | 5 |
| Appliances | Central Vacuum, Dishwasher, Dryer, Microwave, Refrigerator, Stove, Washer, Hood Fan, Wine Fridge, Garage Door Opener |
| Architectural Style | Bungalow |
| Basement Development | Finished |
| Basement Type | Full (finished) |
| Constructed Date | 2011 |
| Construction Material | Wood Frame |
| Construction Style Attachment | Semi-detached |
| Cooling Type | Central Air Conditioning |
| Exterior Finish | Stone, Wood |
| Fire Protection | Smoke Detectors |
| Fireplace Present | Yes |
| Fireplace Total | 1 |
| Fixture | Ceiling Fans |
| Foundation Type | Poured Concrete |
| Half Bath Total | 1 |
| Heating Fuel | Natural Gas |
| Heating Type | In Floor Heating, Forced Air |
| Stories Total | 1 |
| Size Interior | 2240 |
| Type | House |
| Utility Water | Municipal Water |
Parking
| Attached Garage |
Land
| Access Type | Road Access |
| Acreage | No |
| Land Amenities | Golf Nearby, Marina, Schools, Ski Area |
| Sewer | Municipal Sewage System |
| Size Depth | 117 Ft |
| Size Frontage | 32 Ft |
| Size Total Text | Under 1/2 Acre |
| Surface Water | Ponds |
| Zoning Description | R2-h |
Rooms
| Level | Type | Length | Width | Dimensions |
|---|---|---|---|---|
| Second Level | Loft | 8'0'' x 25'5'' | ||
| Second Level | 4pc Bathroom | Measurements not available | ||
| Second Level | Bedroom | 18'10'' x 18'0'' | ||
| Second Level | Bedroom | 13'11'' x 17'2'' | ||
| Lower Level | Bedroom | 13'2'' x 13'9'' | ||
| Lower Level | Bedroom | 19'8'' x 13'9'' | ||
| Lower Level | 3pc Bathroom | Measurements not available | ||
| Lower Level | Other | 12'5'' x 9'11'' | ||
| Lower Level | Laundry Room | 6'10'' x 14'3'' | ||
| Lower Level | Family Room | 14'9'' x 23'6'' | ||
| Main Level | 2pc Bathroom | Measurements not available | ||
| Main Level | Full Bathroom | Measurements not available | ||
| Main Level | Primary Bedroom | 14'0'' x 18'6'' | ||
| Main Level | Sitting Room | 7'9'' x 13'5'' | ||
| Main Level | Kitchen | 12'8'' x 21'5'' | ||
| Main Level | Dining Room | 12'8'' x 8'2'' | ||
| Main Level | Living Room | 16'2'' x 46'5'' |
https://www.realtor.ca/real-estate/26019930/59-king-street-e-unit-20-thornbury

27 Arthur Street
Thornbury, Ontario N0H 2P0
(519) 599-2136
(519) 599-5036
locationsnorth.com

