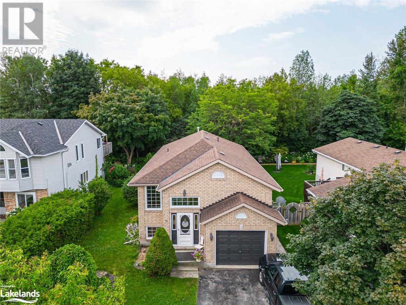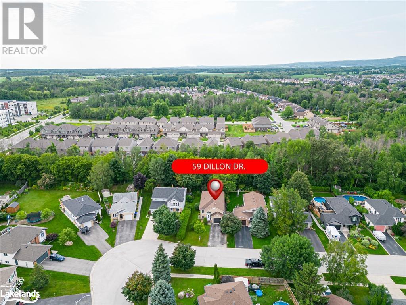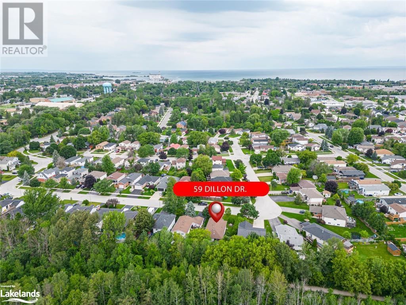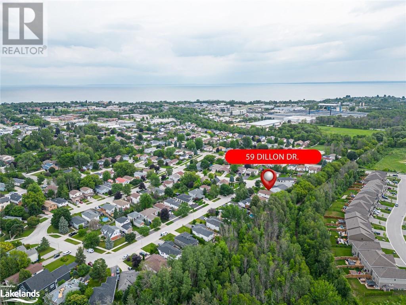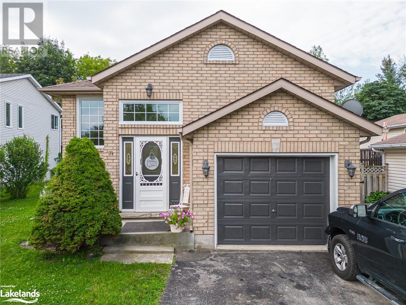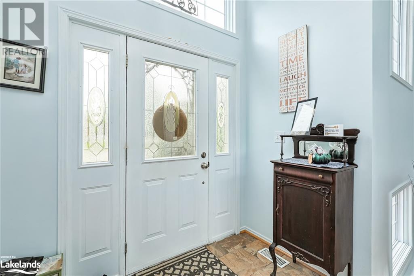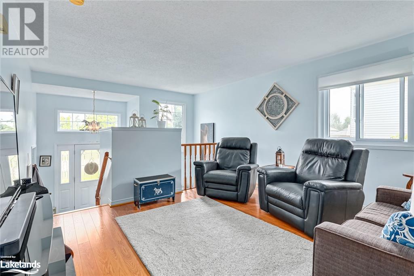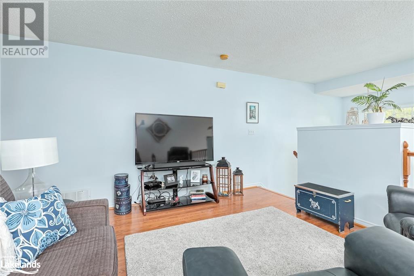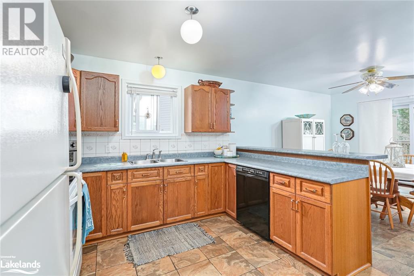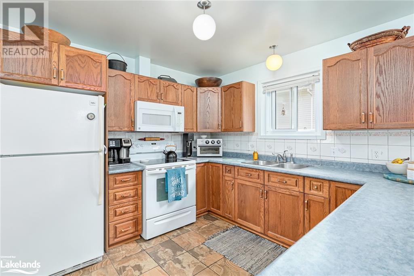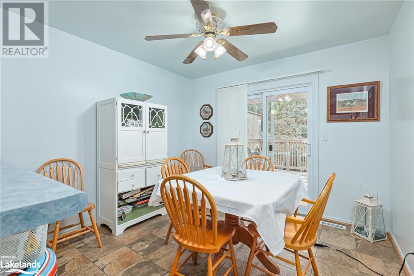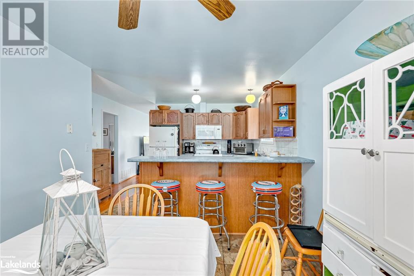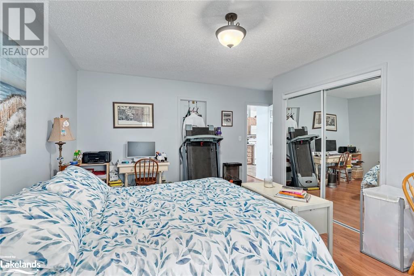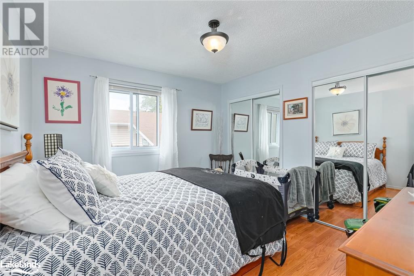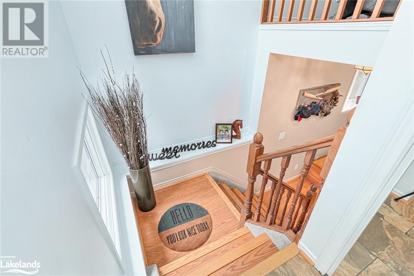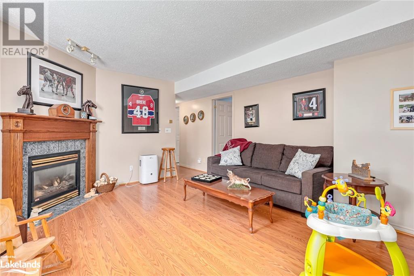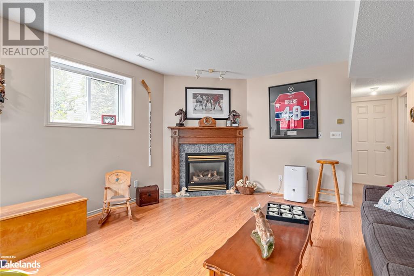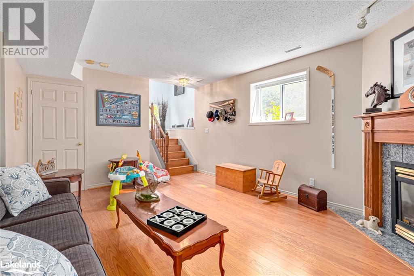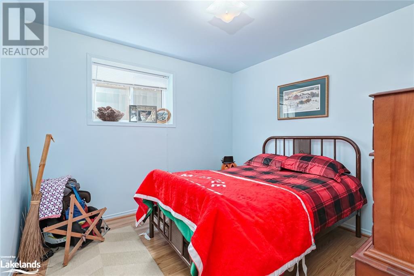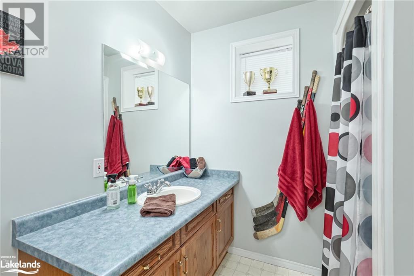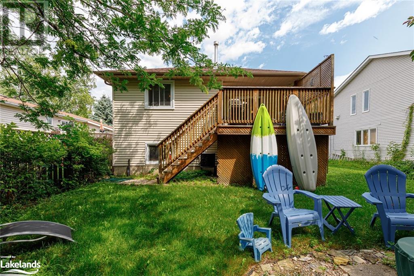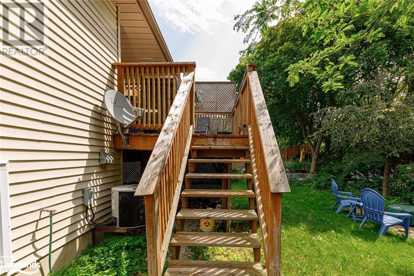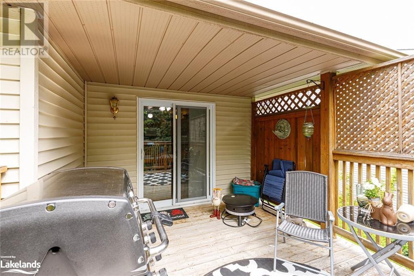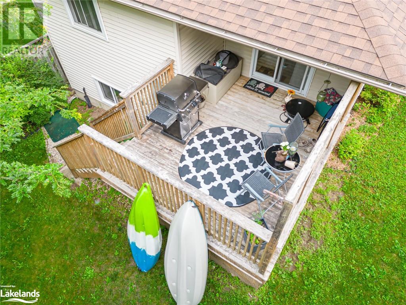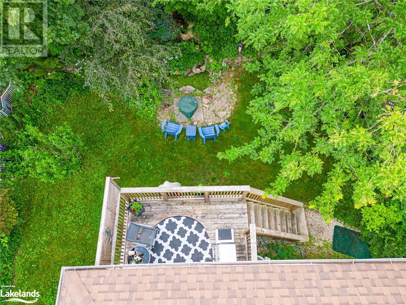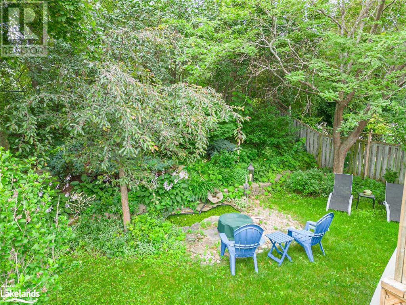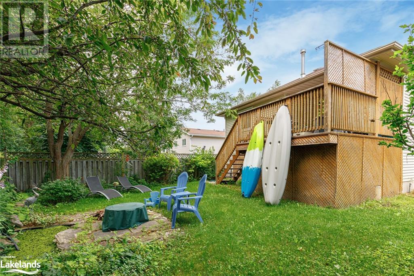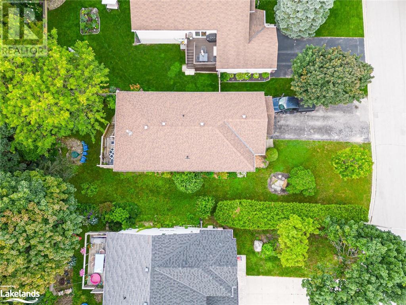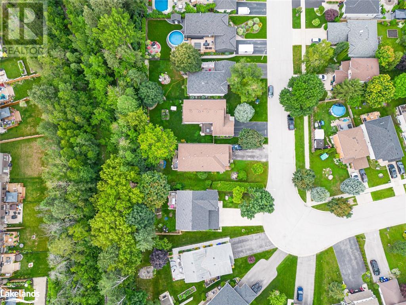59 Dillon Drive Collingwood, Ontario L9Y 4S5
$729,900
Welcome to Collingwood Living! Brand New Listing in a Safe & Family Friendly Neighbourhood in the Heart of Town! 59 Dillon Drive Features a Well Constructed Raised Bungalow w/ over 2000 Sqft of Living Space, Complete with Four Bedrooms (2+2) and Two Full Bathrooms. Very Functional Layout w/ Two Completely Separate Living Areas. On the Main Level you will find an Eat-in Kitchen and a Bright & Airy Living Room with Reaching Ceilings. Easy Access to Single-Car Garage from Inside the Home for those Winter Days. On the Lower Level you will find a Second Living Area (or Den), with Two Additional Bedrooms and a Full Bathroom. Enjoy Summer BBQ Cooking Under the Covered Patio, Perched up High and Overlooking the Backyard. Deep & Mature Lot Backs onto Protected Forest and Trail Areas, Creating a Quiet and Tranquil Setting Year Round. Fantastic Subdivision Right in the Centre of Collingwood, Close to all of the Amenities- Skiing, Golf, Marinas, Unique Restaurants, Schools etc. This One is a Must See! (id:33600)
Property Details
| MLS® Number | 40454979 |
| Property Type | Single Family |
| Amenities Near By | Golf Nearby, Hospital, Marina, Public Transit, Schools, Shopping |
| Communication Type | High Speed Internet |
| Equipment Type | Water Heater |
| Features | Golf Course/parkland, Paved Driveway |
| Parking Space Total | 5 |
| Rental Equipment Type | Water Heater |
Building
| Bathroom Total | 2 |
| Bedrooms Above Ground | 2 |
| Bedrooms Below Ground | 2 |
| Bedrooms Total | 4 |
| Appliances | Central Vacuum, Dishwasher, Dryer, Refrigerator, Stove, Washer, Microwave Built-in |
| Architectural Style | Raised Bungalow |
| Basement Development | Finished |
| Basement Type | Full (finished) |
| Constructed Date | 1997 |
| Construction Style Attachment | Detached |
| Cooling Type | Central Air Conditioning |
| Exterior Finish | Brick, Vinyl Siding |
| Fireplace Present | Yes |
| Fireplace Total | 1 |
| Foundation Type | Poured Concrete |
| Heating Fuel | Natural Gas |
| Heating Type | Forced Air |
| Stories Total | 1 |
| Size Interior | 1121 |
| Type | House |
| Utility Water | Municipal Water |
Parking
| Attached Garage |
Land
| Acreage | No |
| Land Amenities | Golf Nearby, Hospital, Marina, Public Transit, Schools, Shopping |
| Sewer | Municipal Sewage System |
| Size Depth | 120 Ft |
| Size Frontage | 52 Ft |
| Size Total Text | Under 1/2 Acre |
| Zoning Description | R3-4 |
Rooms
| Level | Type | Length | Width | Dimensions |
|---|---|---|---|---|
| Lower Level | Laundry Room | 15'0'' x 14'6'' | ||
| Lower Level | 3pc Bathroom | 10'0'' x 7'2'' | ||
| Lower Level | Bedroom | 10'0'' x 10'3'' | ||
| Lower Level | Bedroom | 16'0'' x 9'9'' | ||
| Lower Level | Family Room | 19'9'' x 12'1'' | ||
| Main Level | Foyer | 7'6'' x 7'4'' | ||
| Main Level | 4pc Bathroom | 11'4'' x 7'2'' | ||
| Main Level | Bedroom | 10'10'' x 11'4'' | ||
| Main Level | Primary Bedroom | 15'9'' x 14'3'' | ||
| Main Level | Dining Room | 10'2'' x 9'0'' | ||
| Main Level | Kitchen | 10'2'' x 12'8'' | ||
| Main Level | Living Room | 12'10'' x 12'10'' |
Utilities
| Cable | Available |
https://www.realtor.ca/real-estate/25861901/59-dillon-drive-collingwood
1249 Mosley St.
Wasaga Beach, Ontario L9Z 2E5
(705) 429-4800
https://locationsnorth.com/
330 First Street - Unit B
Collingwood, Ontario L9Y 1B4
(705) 445-5520
www.locationsnorth.com


