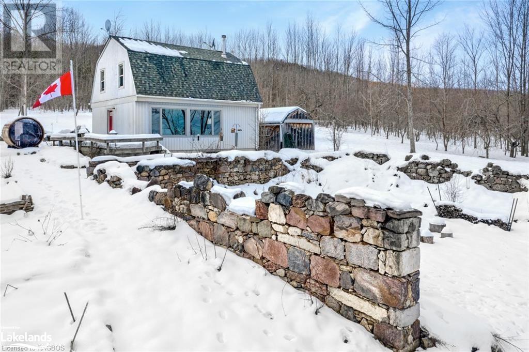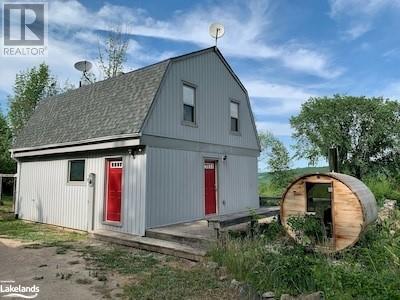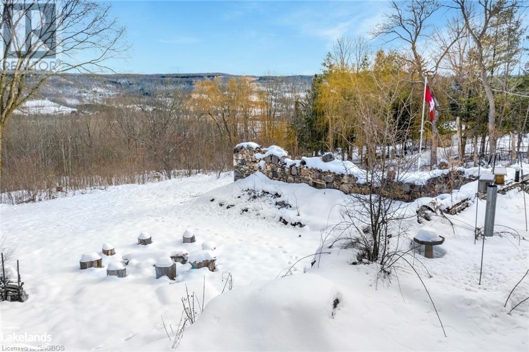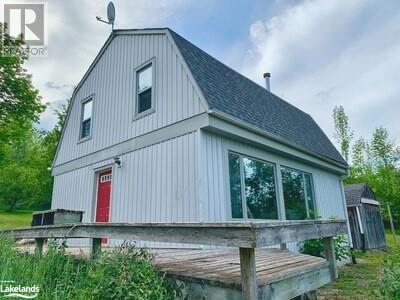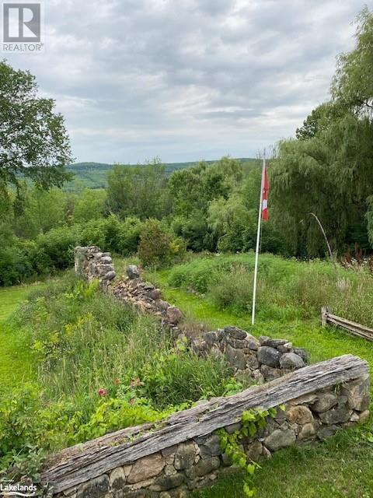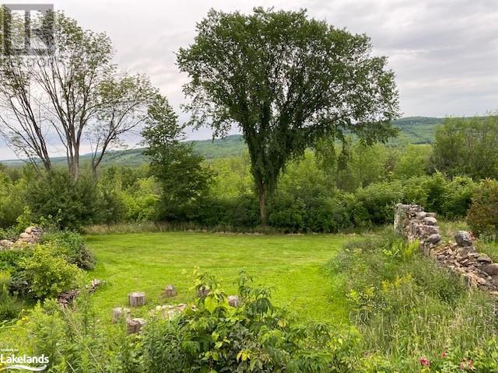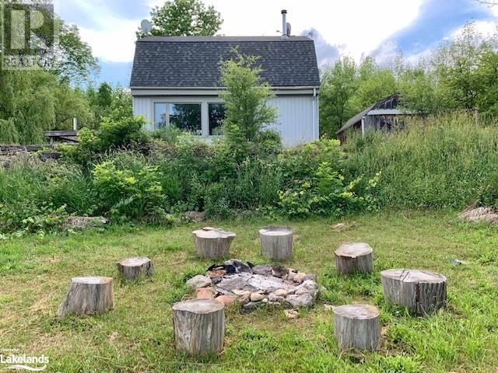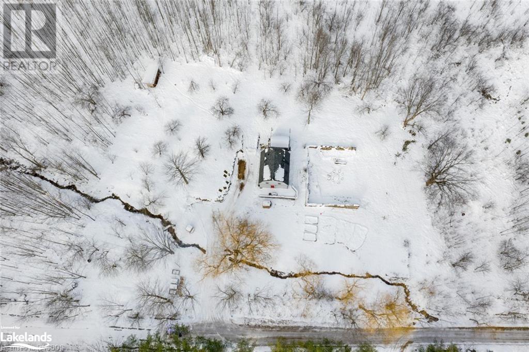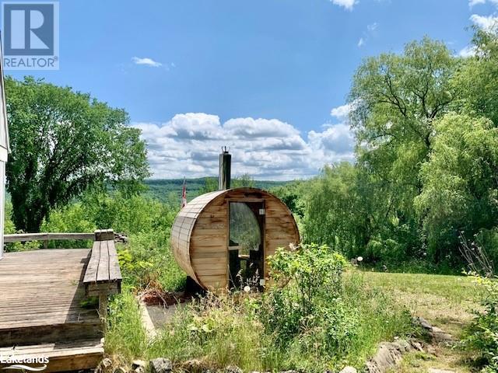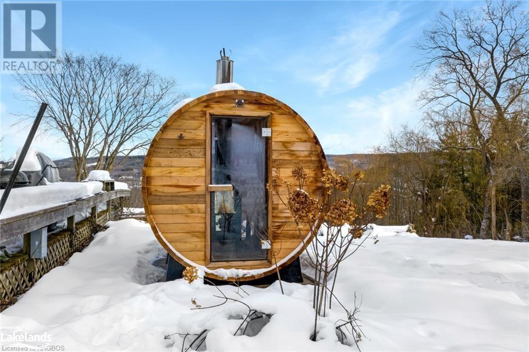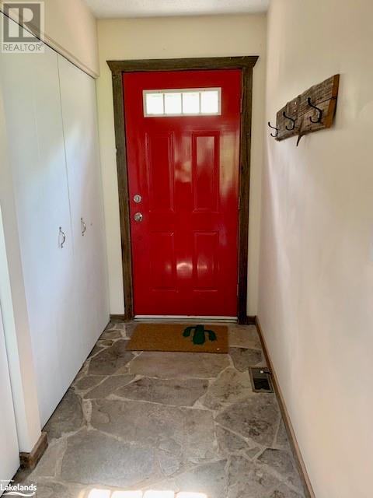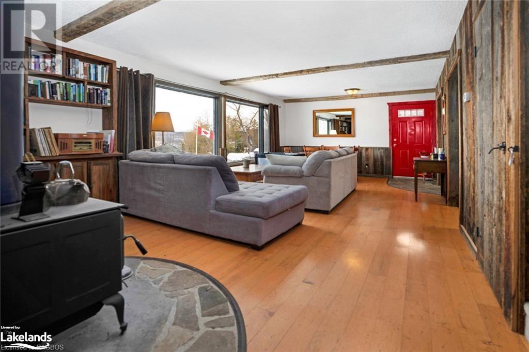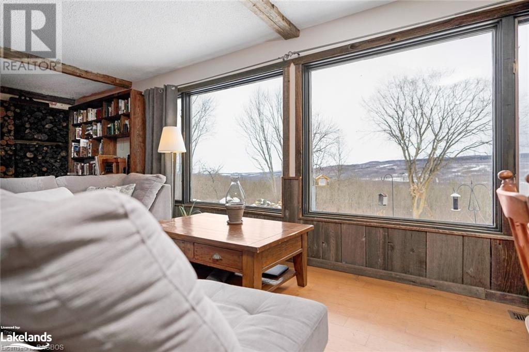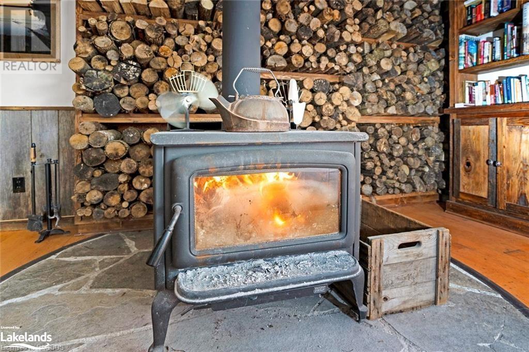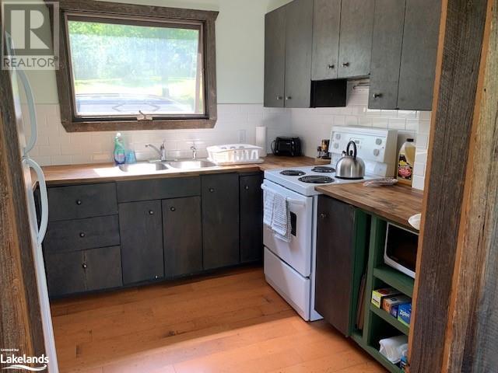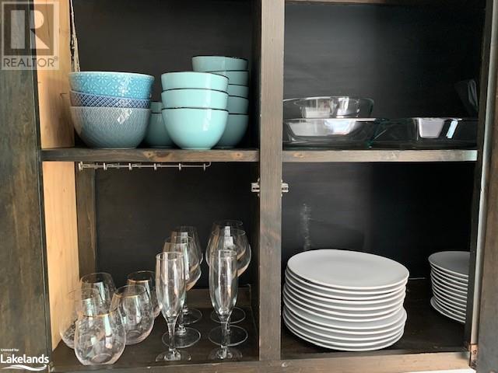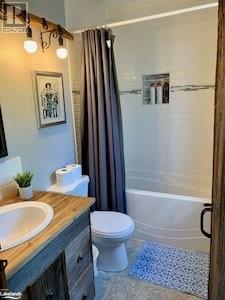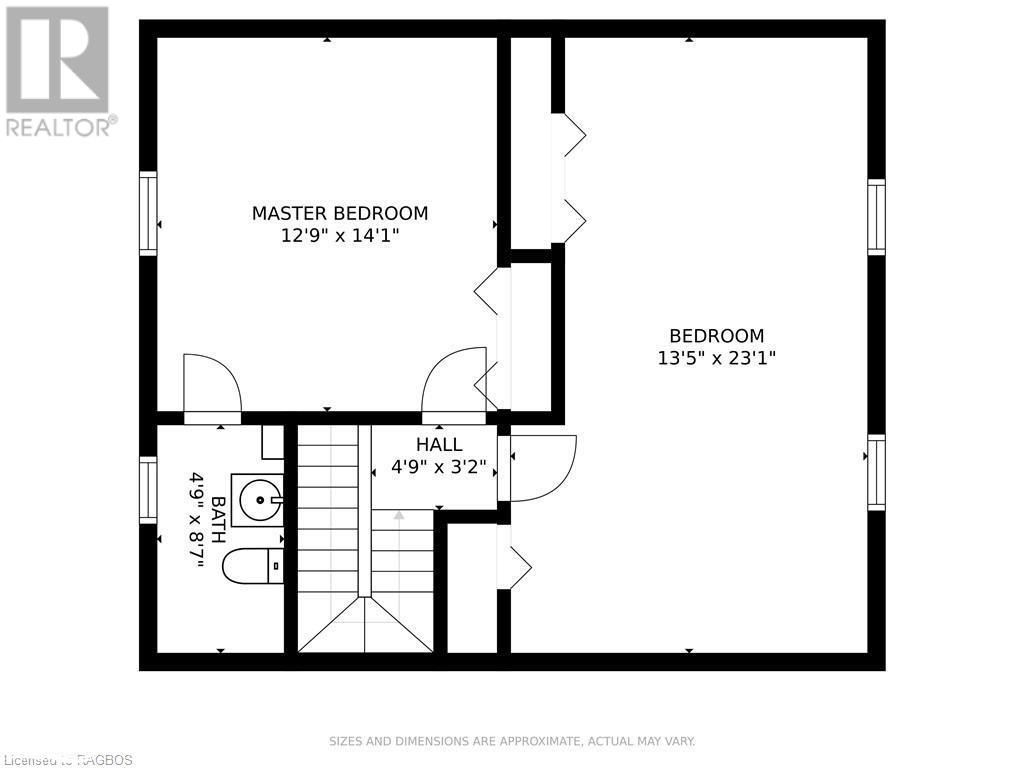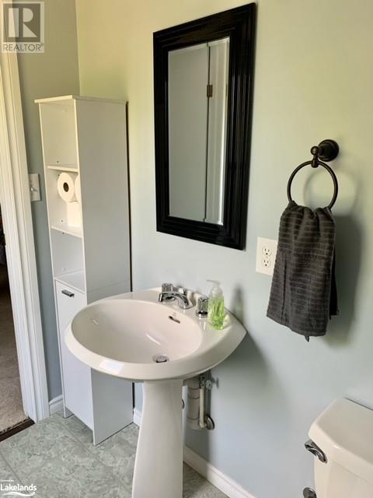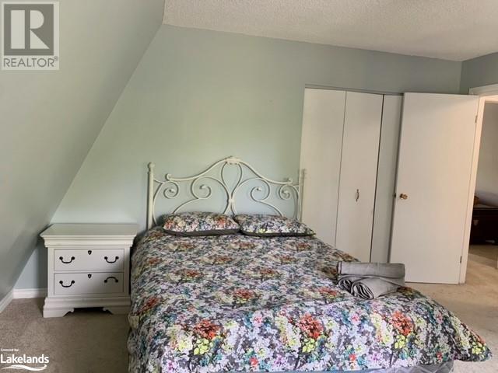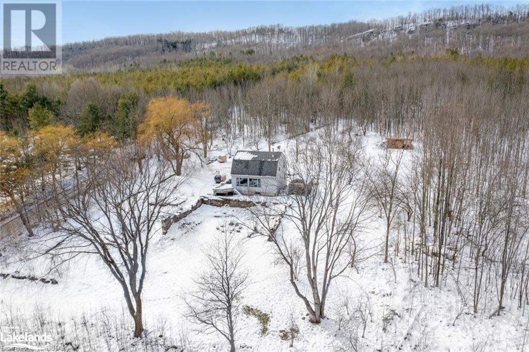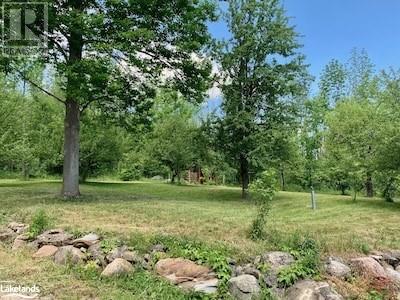586193 10b Sideroad Kimberley, Ontario N0C 1G0
$12,000 Seasonal
SEASONAL RENTAL; UTILITIES INCLUDED; Incredible Beaver Valley views from your cozy winter retreat! Relax and take in the spectacular escarpment views from either your full-windowed barrel sauna or your cozy living room couches after an exhilarating day of winter fun. Walk out your door to toboggan, snowshoe, cross-country ski or hike the breathtaking vistas of the Bruce Trail. Or drive the short distance to hit the slopes at the Beaver Valley Ski Club. Continue the evening under the stars as you roast marshmallows over your outdoor firepit nestled within the nostalgic century old stone barn foundation. This 2 bed 1.5 bath chalet with 31 acres sits perched atop a dead-end street of only 3 properties and is surrounded by protected woodlands and the Bruce Trail Conservancy. The open-concept main floor with lounging couches, dining table & chairs, flame-view woodstove and valley views is perfect for entertaining; the kitchen is fully-stocked; outdoor BBQ; and comfortable beds to sleep 6 people. The Primary bedrm has a queen bed, ensuite 1/2 bath and closet. The second large bedrm has a queen bed, sofa bed, workspace and closet. There is a washer & dryer, wifi, heating, linens, towels. The home is equipped with carbon monoxide detector, smoke detector, and fire extinguisher. Close to the quaint village of Kimberley, the art galleries, restaurants and shops of Thornbury, exciting Blue Mountain Village events and skiing, and the charm of historic mainstreet Collingwood. All you have to do is bring your toboggan, snowshoes, skiis etc and MOVE IN! $12,000 Jan 1st to March 31st (can move in earlier at an extra $1000 per week in Dec/23 to accomodate the holiday season! (id:33600)
Property Details
| MLS® Number | 40481810 |
| Property Type | Single Family |
| Amenities Near By | Shopping, Ski Area |
| Community Features | Quiet Area |
| Features | Cul-de-sac, Backs On Greenbelt, Sump Pump |
| Parking Space Total | 6 |
| Structure | Shed |
Building
| Bathroom Total | 2 |
| Bedrooms Above Ground | 2 |
| Bedrooms Total | 2 |
| Appliances | Dryer, Freezer, Microwave, Refrigerator, Stove, Washer |
| Architectural Style | 2 Level |
| Basement Development | Unfinished |
| Basement Type | Full (unfinished) |
| Construction Style Attachment | Detached |
| Cooling Type | Central Air Conditioning |
| Half Bath Total | 1 |
| Heating Type | Forced Air, Stove |
| Stories Total | 2 |
| Size Interior | 1500 |
| Type | House |
| Utility Water | Drilled Well |
Land
| Access Type | Road Access, Highway Access |
| Acreage | Yes |
| Land Amenities | Shopping, Ski Area |
| Sewer | Septic System |
| Size Irregular | 31 |
| Size Total | 31 Ac |
| Size Total Text | 31 Ac |
| Zoning Description | Nep |
Rooms
| Level | Type | Length | Width | Dimensions |
|---|---|---|---|---|
| Second Level | 2pc Bathroom | 4'9'' x 8'7'' | ||
| Second Level | Bedroom | 12'9'' x 14'10'' | ||
| Second Level | Primary Bedroom | 23'0'' x 13'5'' | ||
| Basement | Other | 25' x 20'5'' | ||
| Main Level | 4pc Bathroom | 4'9'' x 8'7'' | ||
| Main Level | Foyer | 8'7'' x 4'10'' | ||
| Main Level | Dining Room | 6'9'' x 14'0'' | ||
| Main Level | Living Room | 20'0'' x 14'0'' | ||
| Main Level | Kitchen | 8'7'' x 8'7'' |
https://www.realtor.ca/real-estate/26050056/586193-10b-sideroad-kimberley
255 King Street, Unit B
Midland, Ontario L4R 3M8
(705) 797-3160
(705) 733-2200
516 Bryne Drive, Unit J
Barrie, Ontario L4N 9P6
(705) 720-2200
(705) 733-2200

