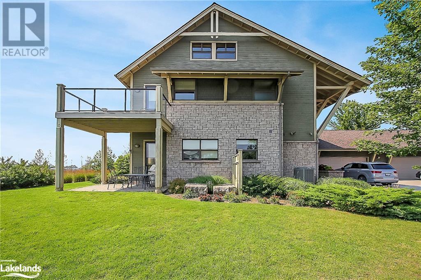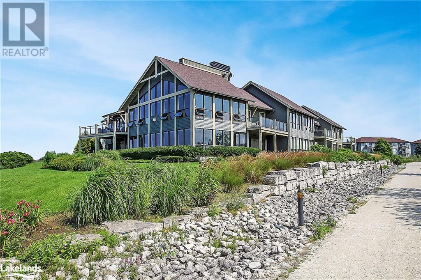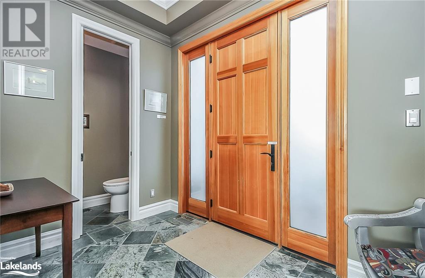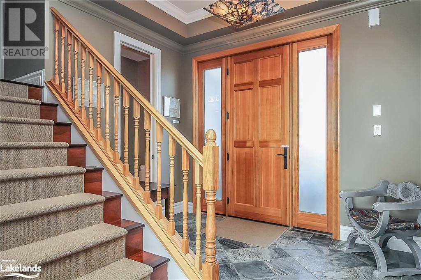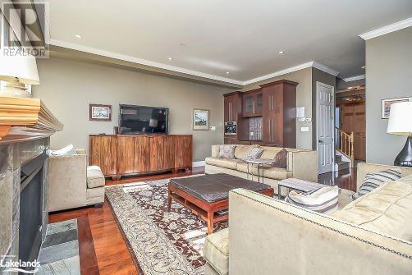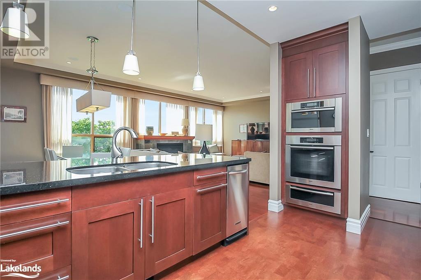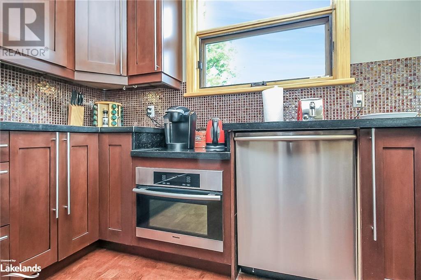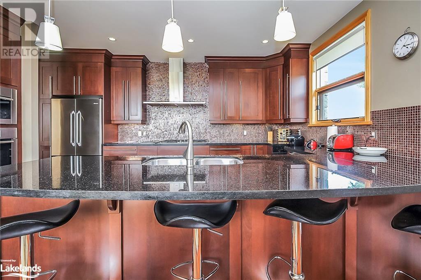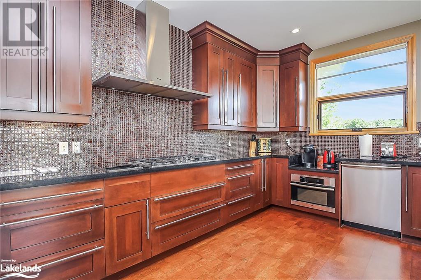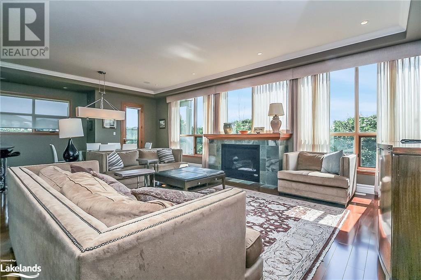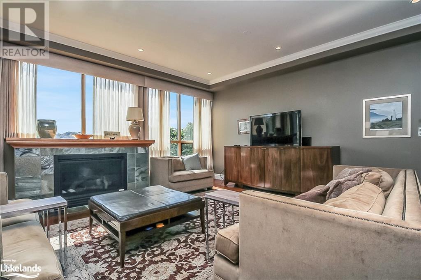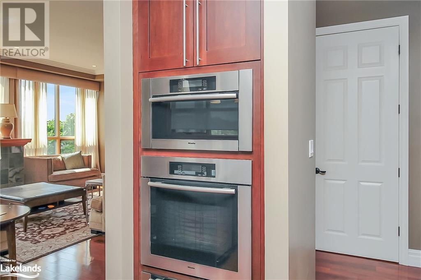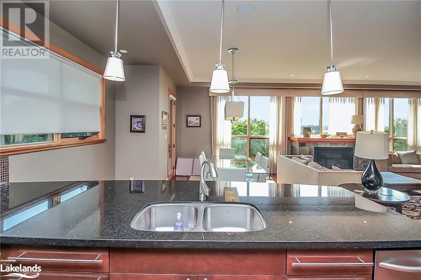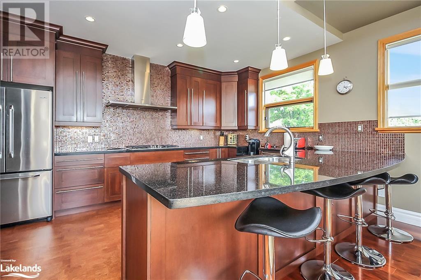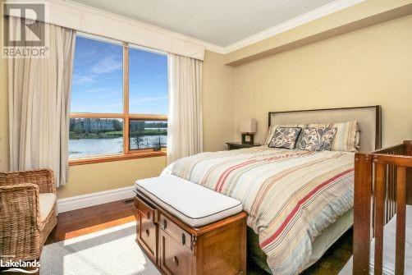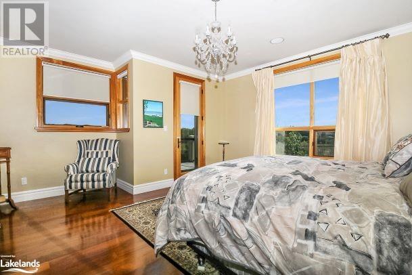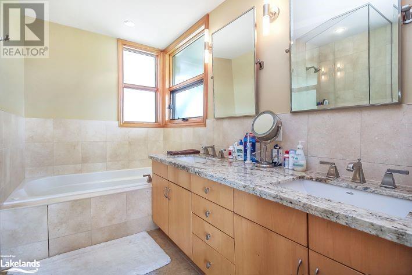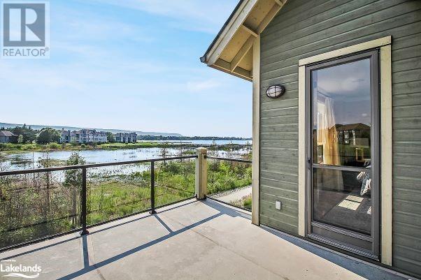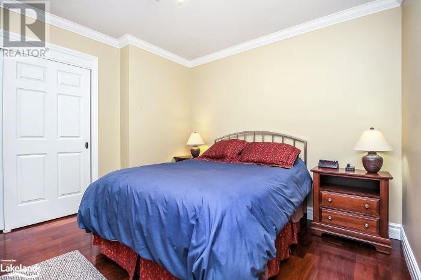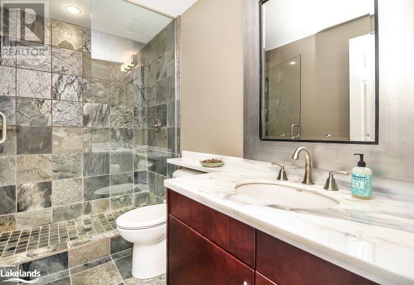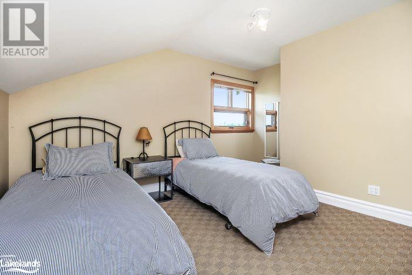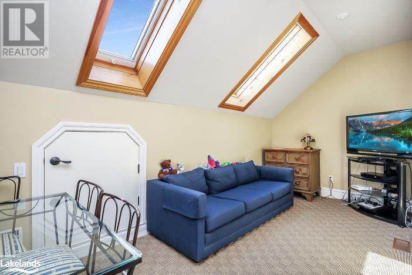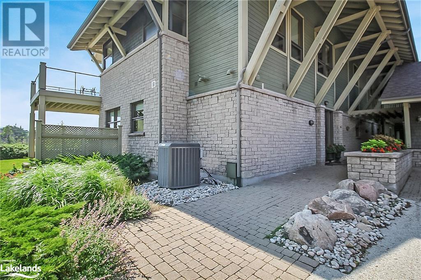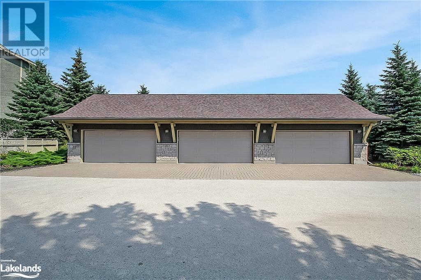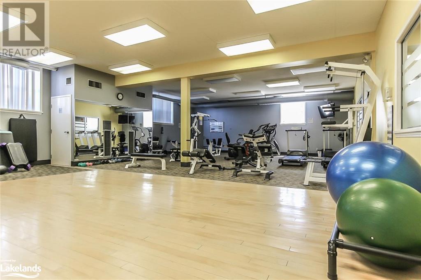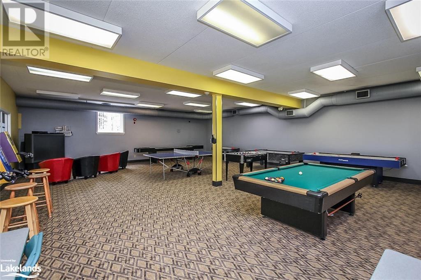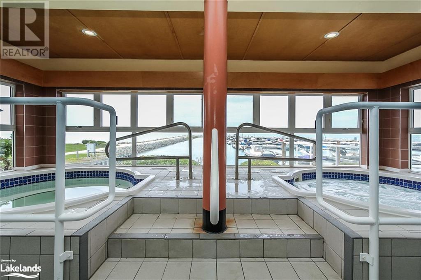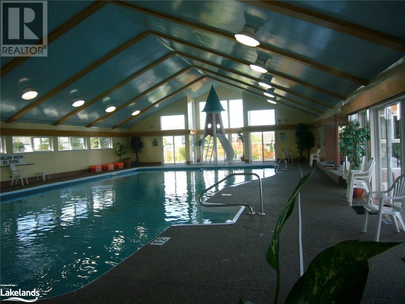5 Bedroom
4 Bathroom
2765
3 Level
Fireplace
Central Air Conditioning
Forced Air
Lawn Sprinkler
$32,000 Seasonal
Insurance, Property Management, Other, See Remarks
Stunning 4 mo. WINTER SKI season EXECUTIVE rental located in a unique 5 unit building in amenity rich Lighthouse Pt. This 3 storey townhome is the only one of its kind and boasts 5 bdrms., 3.5 bath and a double car garage. Features incl. an upscale chef's kitchen w/Miele appl. incl. built-in steam drawer, gas cooktop, warming drawer, built-in deep fryer, built-in Miele coffee station w/wet bar & more! An open concept main floor living area w/10 ft ceilings, gas f/place w/views to ski hills & Georgian Bay. Experience sunsets every night & enjoy the lights of the mountain from your western facing suite. There are 3 bdrms on the 2nd level incl. primary w/king bed & 5 pc ensuite, 2 Queen bedrooms, & a small reading/office nook. The 3rd level has 1 twin bedded rm & 1 dbl + the “secret fort” play area for the children with their own entertainment space. If you are planning to spend the holidays in Collingwood, there is even an artificial Christmas tree and ornaments available for those who would like to celebrate. Enjoy all the on-site amenities incl. indoor pool, fitness rm., children's games rm., sauna & hot tubs. Rate is based on 4 mo. rental, but off season additional mo. available at reduced rate. Rental incl. all linens & high speed internet. Utilities extra. No pets, no smokers please. (id:33600)
Property Details
|
MLS® Number
|
40455053 |
|
Property Type
|
Single Family |
|
Amenities Near By
|
Beach, Hospital, Marina, Playground, Public Transit |
|
Communication Type
|
High Speed Internet |
|
Community Features
|
Quiet Area, Community Centre |
|
Equipment Type
|
Water Heater |
|
Features
|
Cul-de-sac, Corner Site, Conservation/green Belt, Wet Bar, Beach, Balcony, Paved Driveway, Trash Compactor, No Pet Home, Automatic Garage Door Opener |
|
Rental Equipment Type
|
Water Heater |
Building
|
Bathroom Total
|
4 |
|
Bedrooms Above Ground
|
5 |
|
Bedrooms Total
|
5 |
|
Amenities
|
Exercise Centre, Party Room |
|
Appliances
|
Central Vacuum, Compactor, Dishwasher, Dryer, Freezer, Oven - Built-in, Refrigerator, Wet Bar, Washer, Microwave Built-in, Gas Stove(s), Window Coverings, Wine Fridge, Garage Door Opener |
|
Architectural Style
|
3 Level |
|
Basement Development
|
Unfinished |
|
Basement Type
|
Crawl Space (unfinished) |
|
Constructed Date
|
2010 |
|
Construction Material
|
Wood Frame |
|
Construction Style Attachment
|
Attached |
|
Cooling Type
|
Central Air Conditioning |
|
Exterior Finish
|
Stone, Wood |
|
Fire Protection
|
Smoke Detectors |
|
Fireplace Present
|
Yes |
|
Fireplace Total
|
1 |
|
Half Bath Total
|
1 |
|
Heating Fuel
|
Natural Gas |
|
Heating Type
|
Forced Air |
|
Stories Total
|
3 |
|
Size Interior
|
2765 |
|
Type
|
Apartment |
|
Utility Water
|
Municipal Water |
Parking
|
Detached Garage
|
|
|
Visitor Parking
|
|
Land
|
Access Type
|
Water Access, Road Access |
|
Acreage
|
No |
|
Land Amenities
|
Beach, Hospital, Marina, Playground, Public Transit |
|
Landscape Features
|
Lawn Sprinkler |
|
Sewer
|
Municipal Sewage System |
|
Zoning Description
|
R1 |
Rooms
| Level |
Type |
Length |
Width |
Dimensions |
|
Second Level |
Full Bathroom |
|
|
Measurements not available |
|
Second Level |
3pc Bathroom |
|
|
Measurements not available |
|
Second Level |
Bedroom |
|
|
12'0'' x 11'6'' |
|
Second Level |
Primary Bedroom |
|
|
16'10'' x 15'6'' |
|
Second Level |
Bedroom |
|
|
13'2'' x 11'9'' |
|
Third Level |
Bonus Room |
|
|
9'0'' x 3'6'' |
|
Third Level |
4pc Bathroom |
|
|
Measurements not available |
|
Third Level |
Bedroom |
|
|
12'10'' x 11'7'' |
|
Third Level |
Bedroom |
|
|
12'10'' x 11'7'' |
|
Main Level |
Kitchen |
|
|
12'0'' x 9'0'' |
|
Main Level |
Living Room |
|
|
30'5'' x 18'0'' |
|
Main Level |
2pc Bathroom |
|
|
Measurements not available |
Utilities
|
Cable
|
Available |
|
Natural Gas
|
Available |
https://www.realtor.ca/real-estate/25870263/574-mariners-way-collingwood
Sotheby's International Realty Canada, Brokerage (Collingwood)
243 Hurontario St
Collingwood,
Ontario
L9Y 2M1
(705) 416-1499
(705) 416-1495

