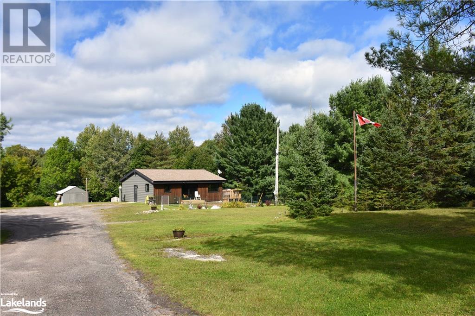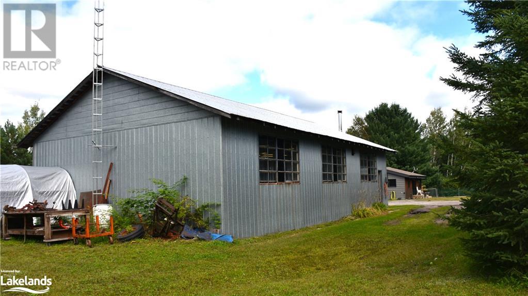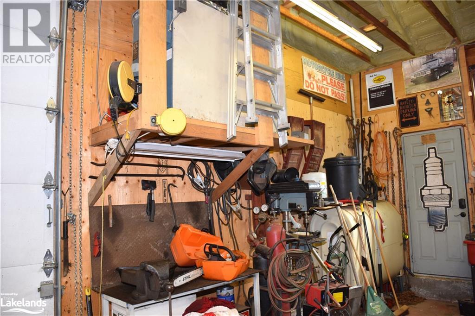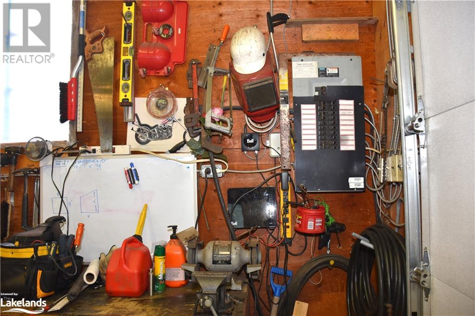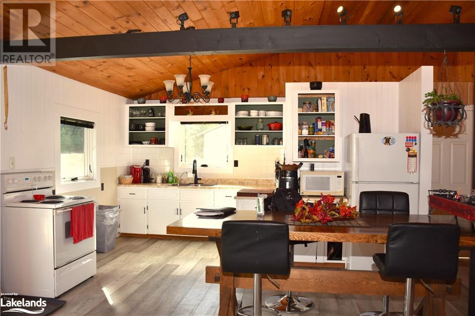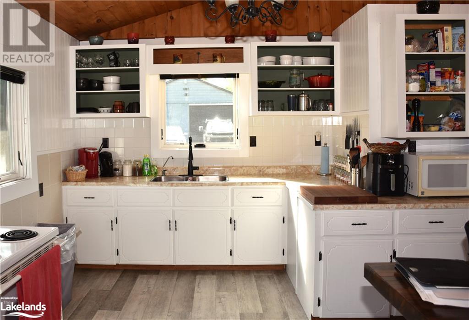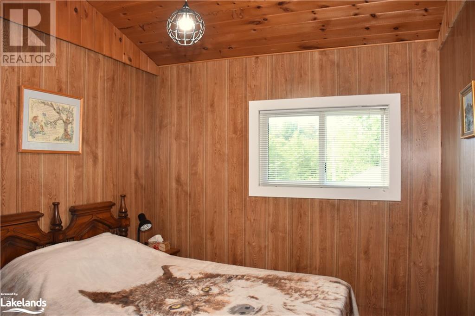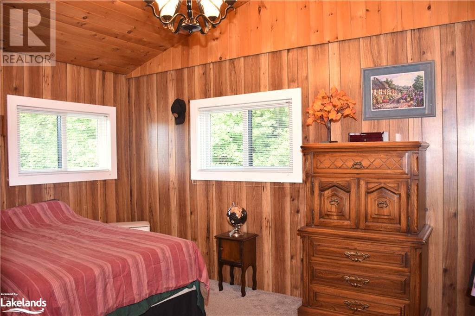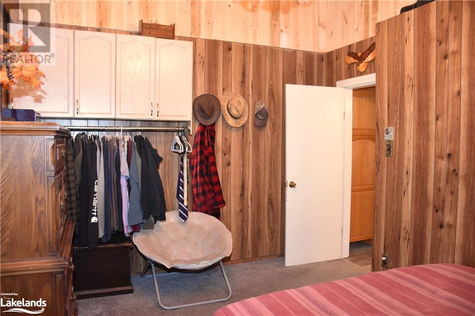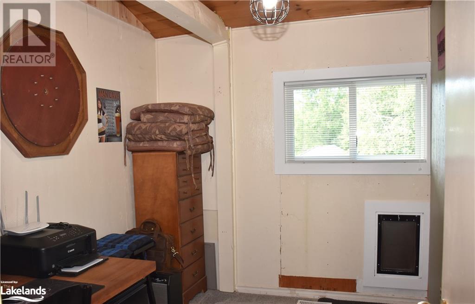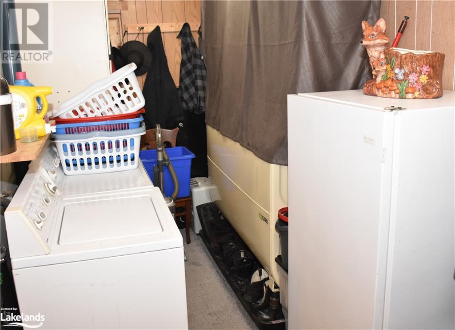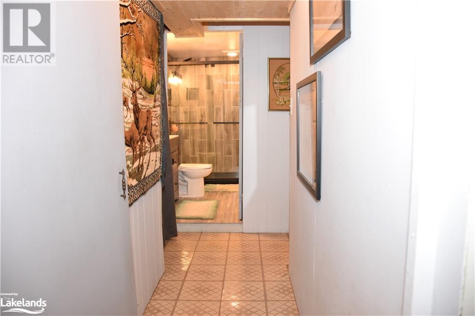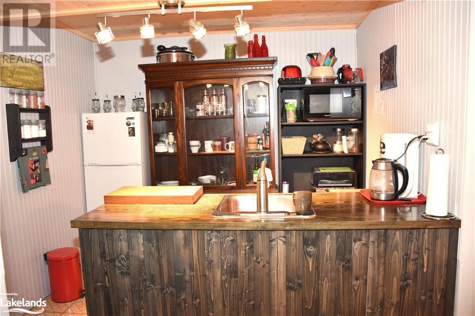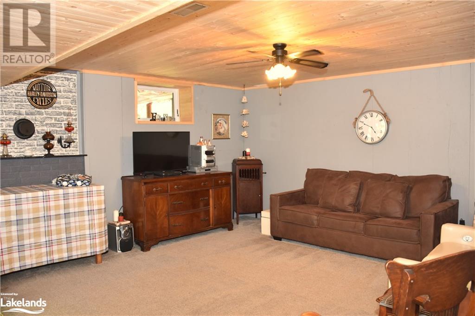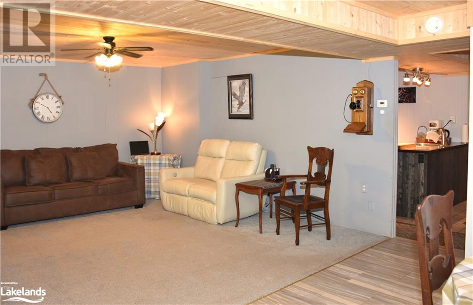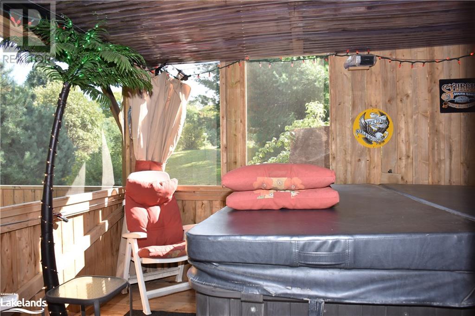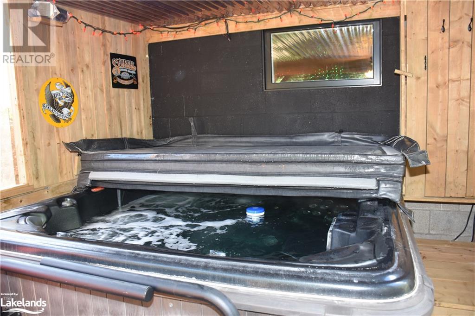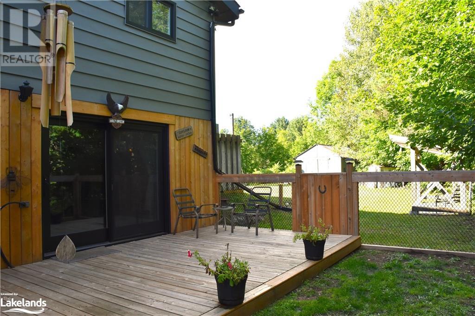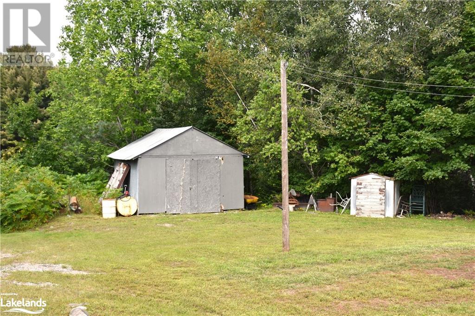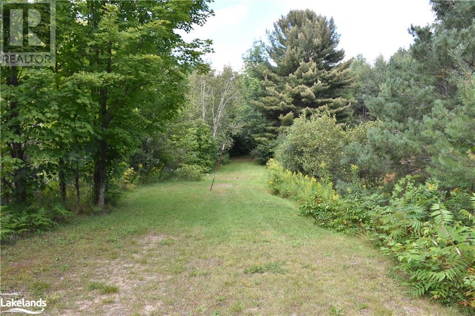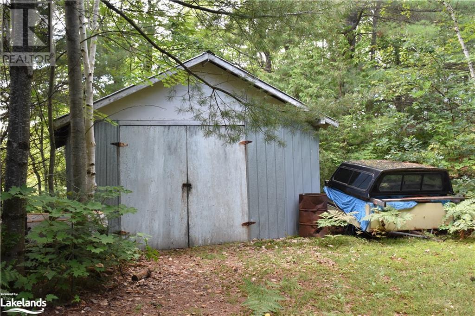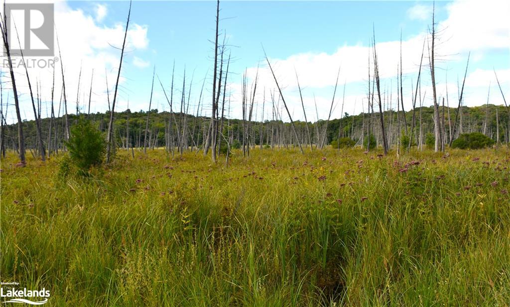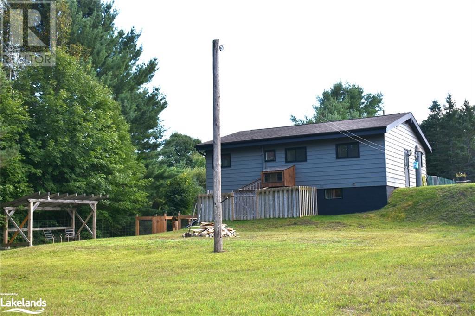2 Bedroom
2 Bathroom
1020
Bungalow
Central Air Conditioning
Forced Air
Acreage
$629,000
This nicely renovated country home with almost 20 acres has many recent upgraded features such as the windows, decks, hot tub room, flooring, central airconditioning and fresh paint on the interior and exterior. The insulated and heated shop offers 1500 sq. feet of excellent workable space ideal for a contractor or avid outdoors person for the ATVs and snowmobiles. There are three additional outbuildings on the property with great privacy from the neighbours. The main floor offers an open concept livingroom and kitchen area with two bedrooms ,a den and a 4 piece bathroom. The den has been outfitted with a doggie door and kennel run to the back patio area to contain the dogs. The lower level has been finished for an in-law suite with a walk-in shower, kitchenette and large livingroom dining room combined. Great lighting from the oversized patio door leading to a separate deck patio area and hot tub room. The hot tub is included! There is a trail that takes you to a large wetland area towards the middle of the property and an abandoned sugar shack at the very back of the lot. Located half way to the village of Rosseau and the Town of Parry Sound in the heart of cottage country. This opportunity can't be missed! (id:33600)
Property Details
|
MLS® Number
|
40476533 |
|
Property Type
|
Single Family |
|
Community Features
|
School Bus |
|
Features
|
Southern Exposure, Crushed Stone Driveway, Country Residential, In-law Suite |
|
Parking Space Total
|
10 |
|
Structure
|
Shed |
Building
|
Bathroom Total
|
2 |
|
Bedrooms Above Ground
|
2 |
|
Bedrooms Total
|
2 |
|
Appliances
|
Dryer, Refrigerator, Stove, Washer, Window Coverings, Hot Tub |
|
Architectural Style
|
Bungalow |
|
Basement Development
|
Finished |
|
Basement Type
|
Full (finished) |
|
Constructed Date
|
1978 |
|
Construction Material
|
Wood Frame |
|
Construction Style Attachment
|
Detached |
|
Cooling Type
|
Central Air Conditioning |
|
Exterior Finish
|
Aluminum Siding, Wood |
|
Fire Protection
|
Smoke Detectors |
|
Fixture
|
Ceiling Fans |
|
Heating Type
|
Forced Air |
|
Stories Total
|
1 |
|
Size Interior
|
1020 |
|
Type
|
House |
|
Utility Water
|
Drilled Well |
Parking
Land
|
Access Type
|
Road Access, Highway Access |
|
Acreage
|
Yes |
|
Fence Type
|
Partially Fenced |
|
Sewer
|
Septic System |
|
Size Depth
|
3378 Ft |
|
Size Frontage
|
288 Ft |
|
Size Irregular
|
19.95 |
|
Size Total
|
19.95 Ac|10 - 24.99 Acres |
|
Size Total Text
|
19.95 Ac|10 - 24.99 Acres |
|
Zoning Description
|
Ru |
Rooms
| Level |
Type |
Length |
Width |
Dimensions |
|
Basement |
Laundry Room |
|
|
15'7'' x 6'8'' |
|
Basement |
Bonus Room |
|
|
9'7'' x 9'11'' |
|
Basement |
Living Room |
|
|
27'6'' x 16'0'' |
|
Basement |
Dinette |
|
|
8'11'' x 7'0'' |
|
Basement |
3pc Bathroom |
|
|
Measurements not available |
|
Main Level |
4pc Bathroom |
|
|
21'0'' x 9'3'' |
|
Main Level |
Den |
|
|
7'9'' x 10'0'' |
|
Main Level |
Bedroom |
|
|
8'8'' x 10'0'' |
|
Main Level |
Primary Bedroom |
|
|
14'0'' x 11'0'' |
|
Main Level |
Living Room |
|
|
21'0'' x 14'0'' |
|
Main Level |
Kitchen |
|
|
12'0'' x 14'0'' |
Utilities
|
Electricity
|
Available |
|
Telephone
|
Available |
https://www.realtor.ca/real-estate/26004552/571-hwy-141-rosseau
Royal Lepage Lakes Of Muskoka Realty, Brokerage, Bracebridge
100 West Mall Road
Bracebridge,
Ontario
P1L 1Z1
(705) 645-5257
(705) 645-1238
www.rlpmuskoka.com/


