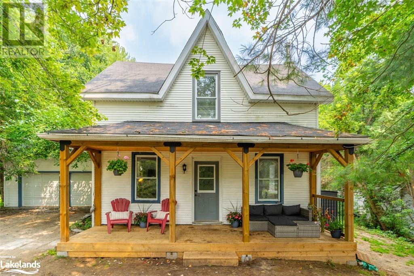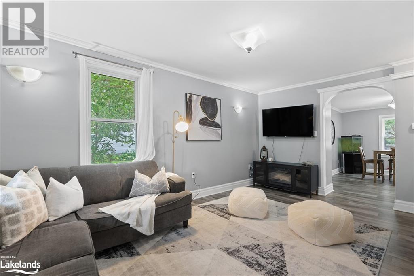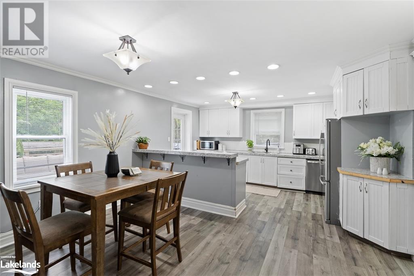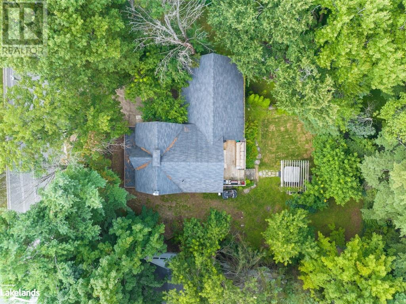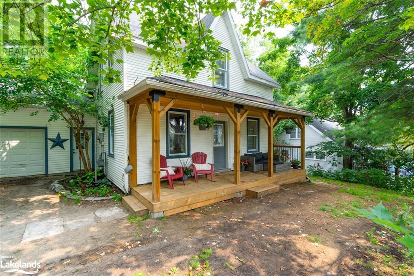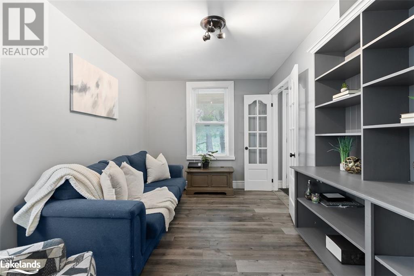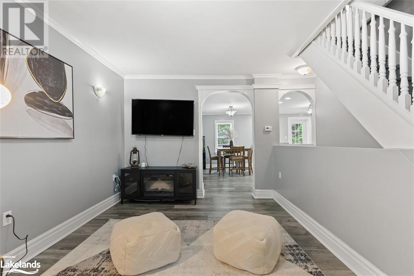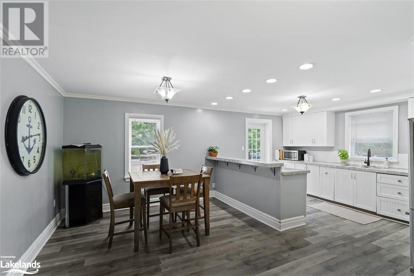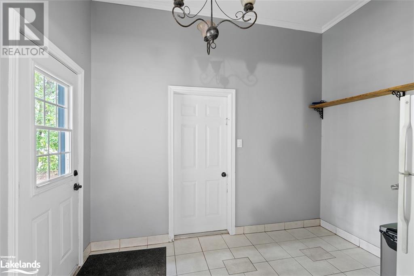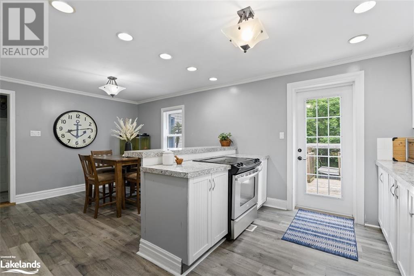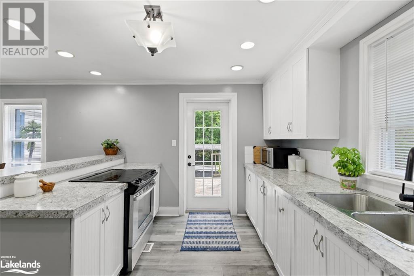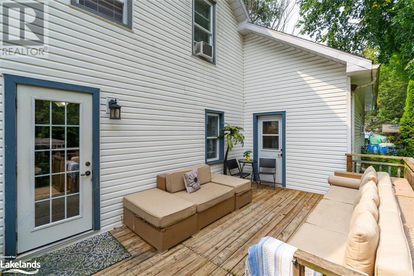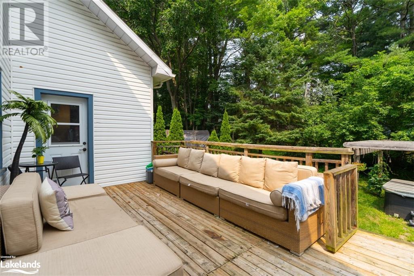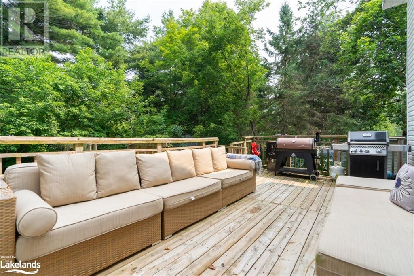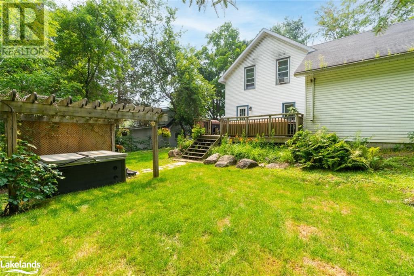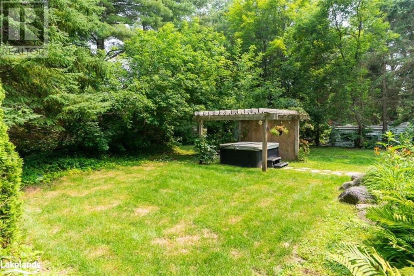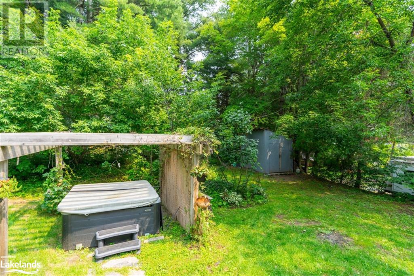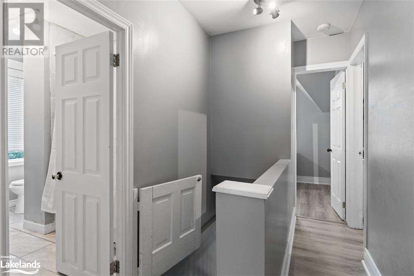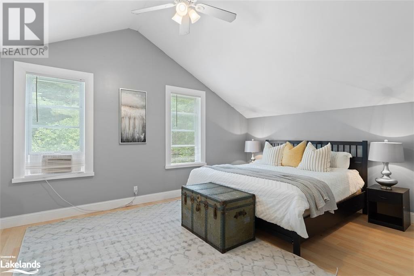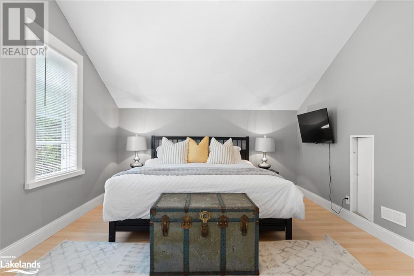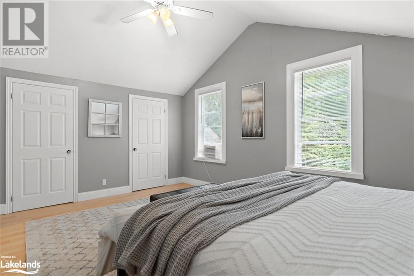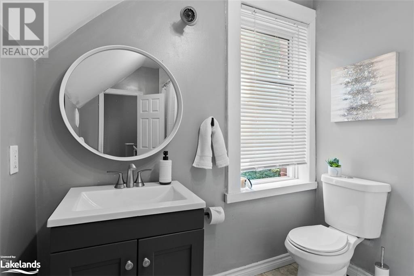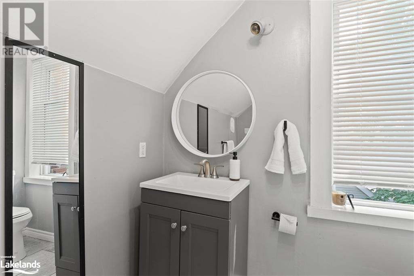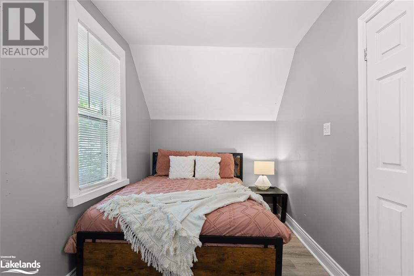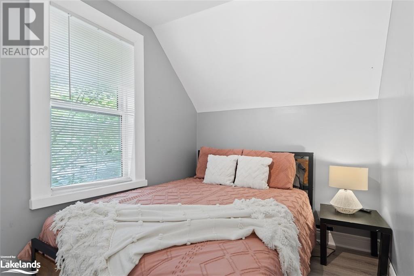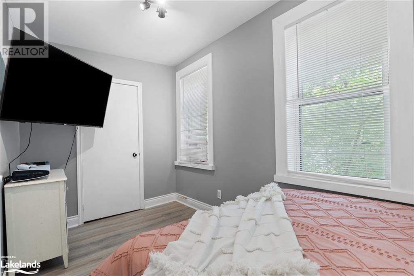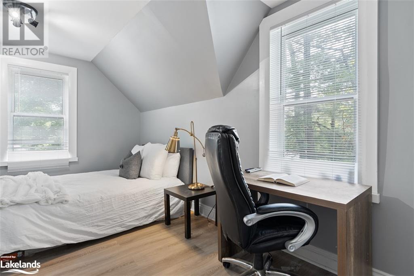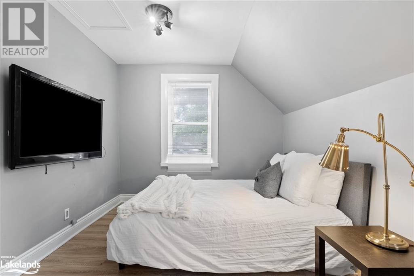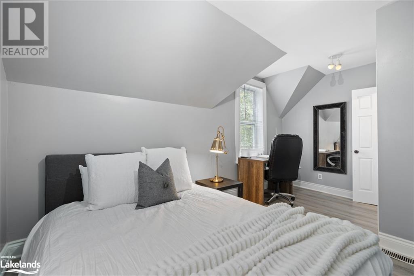3 Bedroom
2 Bathroom
1890
2 Level
None
Forced Air
$649,900
Welcome to this stunning two-storey century home boasting 3 bedrooms, 2 bathrooms, and a double attached garage. Conveniently nestled within walking distance of all that Downtown Bracebridge offers, this residence is a true gem. Complete with full municipal services, a lush backyard featuring a deck, a Natural Gas Furnace, and a spacious primary suite, this property has it all! Upon entering, you're greeted by a covered front porch. The interior unfolds into a bright and cozy living room. A set of double French doors leads to a versatile den, an ideal space for a home office or a vibrant playroom for kids, accompanied by a convenient 2-piece bathroom. The dining room radiates brightness with its large windows and tasteful pot lights. Off the dining room is a generously sized secondary entryway. This area offers ample room for storing seasonal gear and provides direct access to the attached two-bay garage. The kitchen boasts modern finishes, ample prep space, a double sink, stainless steel appliances, a breakfast bar, and convenient access to the back deck. This outdoor oasis offers the perfect setting for BBQing your favorite dishes or simply unwinding while savouring your morning coffee. The backyard is adorned with lush greenery, mature trees, a charming pergola, and a hot tub. Upstairs, you'll find an impressively spacious primary suite featuring vaulted ceilings and his and her walk-in closets. A 4-piece bathroom, two guest bedrooms, each with substantial closets, complete the upstairs. The lower level of the home remains unfinished, offering laundry facilities and plenty of storage space. This property artfully blends timeless charm with modern aesthetics, resulting in a captivating fusion of styles. Conveniently situated in an excellent central location, you'll enjoy easy access to dining, shopping, schools, and the convenience of Highway 11. This home is an absolute must-see! (id:33600)
Property Details
|
MLS® Number
|
40465432 |
|
Property Type
|
Single Family |
|
Amenities Near By
|
Golf Nearby, Hospital, Schools, Shopping |
|
Communication Type
|
High Speed Internet |
|
Equipment Type
|
None |
|
Features
|
Golf Course/parkland, Crushed Stone Driveway |
|
Parking Space Total
|
4 |
|
Rental Equipment Type
|
None |
|
Structure
|
Shed, Porch |
Building
|
Bathroom Total
|
2 |
|
Bedrooms Above Ground
|
3 |
|
Bedrooms Total
|
3 |
|
Appliances
|
Dishwasher, Dryer, Refrigerator, Stove, Washer, Hot Tub |
|
Architectural Style
|
2 Level |
|
Basement Development
|
Unfinished |
|
Basement Type
|
Full (unfinished) |
|
Construction Style Attachment
|
Detached |
|
Cooling Type
|
None |
|
Exterior Finish
|
Vinyl Siding |
|
Fire Protection
|
Smoke Detectors |
|
Foundation Type
|
Stone |
|
Half Bath Total
|
1 |
|
Heating Fuel
|
Natural Gas |
|
Heating Type
|
Forced Air |
|
Stories Total
|
2 |
|
Size Interior
|
1890 |
|
Type
|
House |
|
Utility Water
|
Municipal Water |
Parking
Land
|
Access Type
|
Road Access, Highway Access |
|
Acreage
|
No |
|
Land Amenities
|
Golf Nearby, Hospital, Schools, Shopping |
|
Sewer
|
Municipal Sewage System |
|
Size Frontage
|
85 Ft |
|
Size Total Text
|
Under 1/2 Acre |
|
Zoning Description
|
R1 |
Rooms
| Level |
Type |
Length |
Width |
Dimensions |
|
Second Level |
Bedroom |
|
|
9'11'' x 15'7'' |
|
Second Level |
Bedroom |
|
|
14'1'' x 7'2'' |
|
Second Level |
Primary Bedroom |
|
|
12'8'' x 17'0'' |
|
Second Level |
4pc Bathroom |
|
|
7'3'' x 14'1'' |
|
Basement |
Laundry Room |
|
|
15'8'' x 12'3'' |
|
Basement |
Other |
|
|
29'11'' x 21'1'' |
|
Main Level |
Mud Room |
|
|
10'11'' x 7'4'' |
|
Main Level |
Kitchen |
|
|
14'3'' x 8'0'' |
|
Main Level |
Family Room |
|
|
17'1'' x 9'10'' |
|
Main Level |
Dining Room |
|
|
14'1'' x 12'2'' |
|
Main Level |
Den |
|
|
9'10'' x 13'5'' |
|
Main Level |
2pc Bathroom |
|
|
3'2'' x 10'0'' |
Utilities
https://www.realtor.ca/real-estate/25970028/57-woodward-street-bracebridge
Peryle Keye Real Estate, Brokerage, Bracebridge
200 Manitoba Street, Unit #1
Bracebridge,
Ontario
P1L 2E2
(705) 646-3975
www.perylekeye.com/


