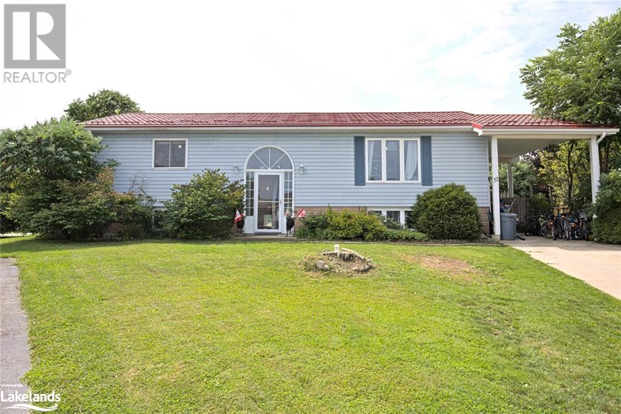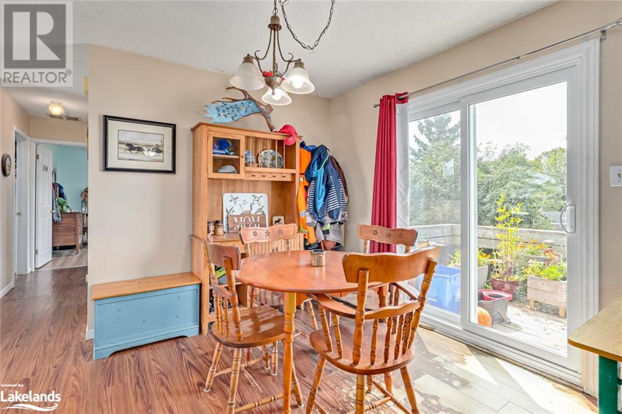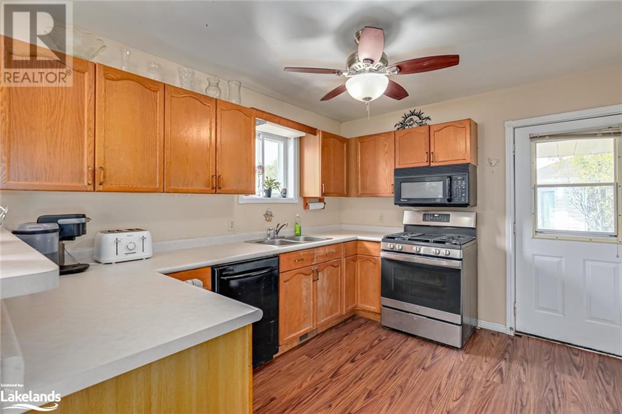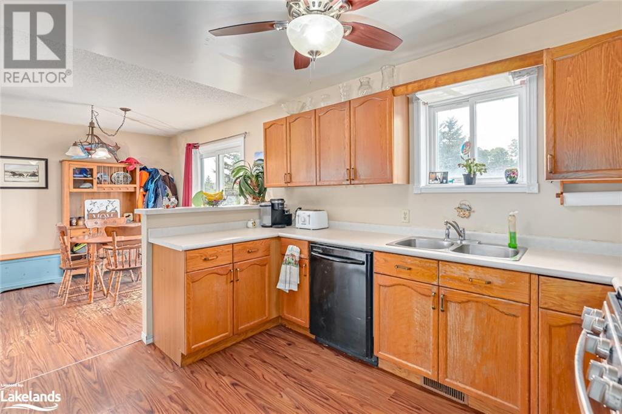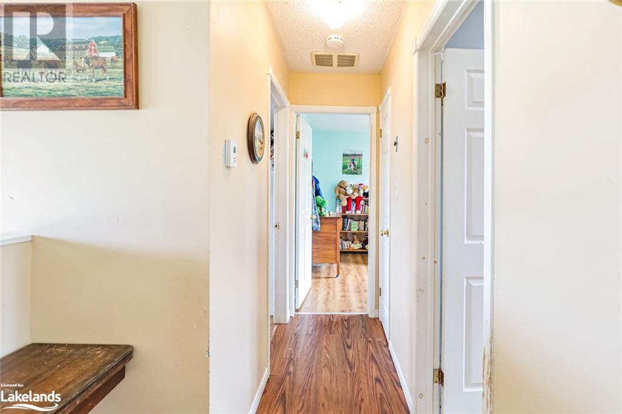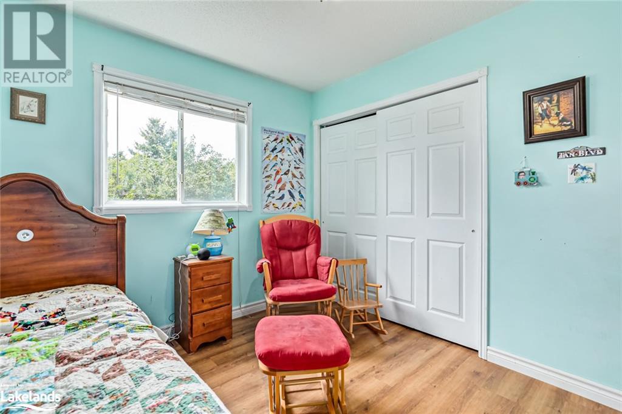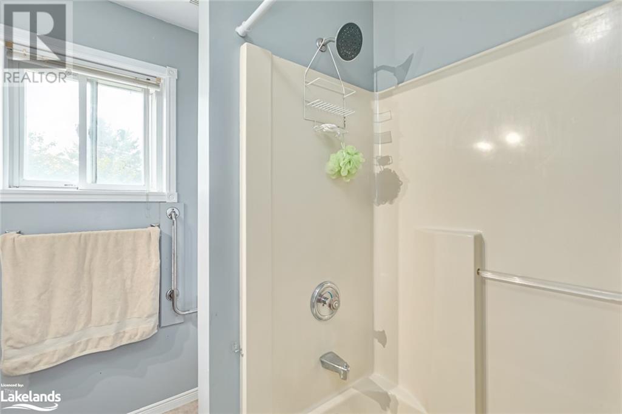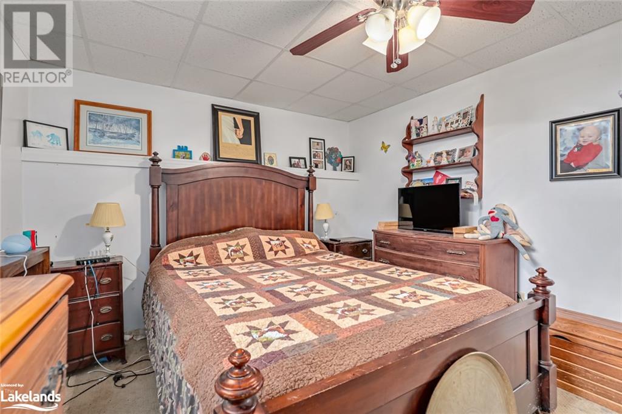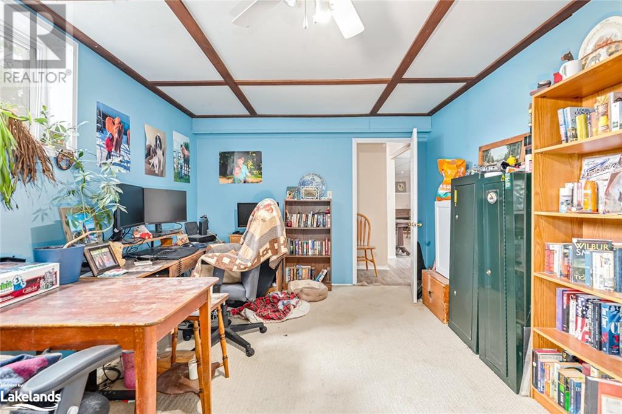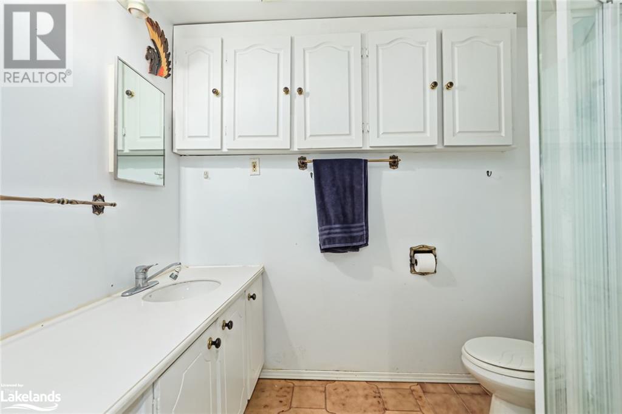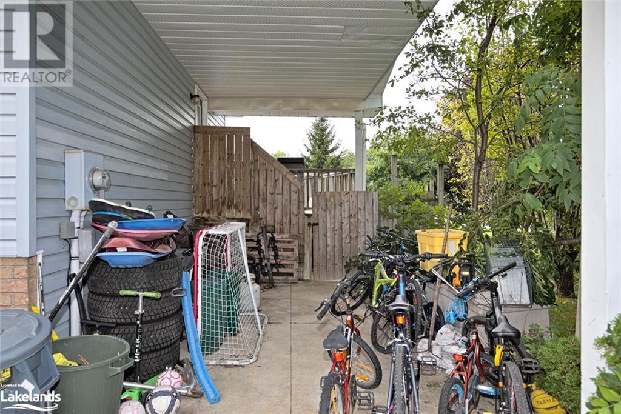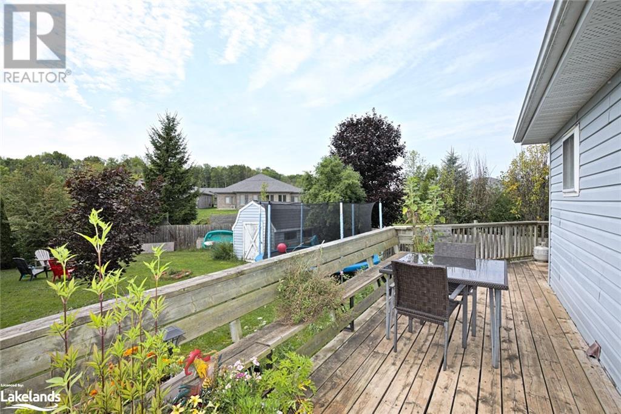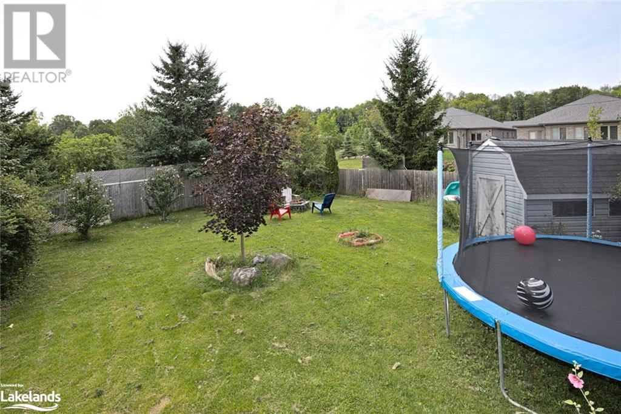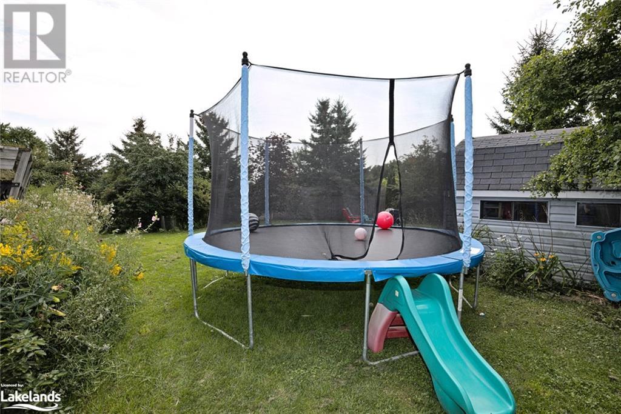57 Birchwood Court Meaford, Ontario N4L 1T9
$525,000Maintenance, Other, See Remarks
$120 Monthly
Maintenance, Other, See Remarks
$120 MonthlyThis charming raised bungalow offers spacious and versatile living in a peaceful neighborhood. Boasting 3 bedrooms, 2 baths, and a flexible den, it's perfect for families or those seeking extra space. With a generous 2162 sq ft of finished living space, including a fully finished basement, this home provides room for all your needs. The den can easily serve as a guest room or home office. The bedrooms are spacious, as are the the Rec Room and Living Room. A special treat is the large, fenced-in pie-shaped backyard. It's a haven for outdoor activities, gardening, or simply relaxing in privacy. The attached carport offers extra storage and convenience. Situated in Meaford, this home combines convenience with tranquility. Local amenities, schools, and parks are all within reach. 57 Birchwood Court is a 3-bedroom, 2-bath bungalow with a versatile den, a fully finished basement, and a fantastic fenced-in backyard. Don't miss your chance to make it your own! Schedule a viewing today and discover comfortable, spacious living in a great location. (id:33600)
Property Details
| MLS® Number | 40471919 |
| Property Type | Single Family |
| Equipment Type | Water Heater |
| Parking Space Total | 2 |
| Rental Equipment Type | Water Heater |
Building
| Bathroom Total | 2 |
| Bedrooms Above Ground | 2 |
| Bedrooms Below Ground | 1 |
| Bedrooms Total | 3 |
| Appliances | Dishwasher, Dryer, Microwave, Refrigerator, Microwave Built-in, Gas Stove(s) |
| Architectural Style | Bungalow |
| Basement Development | Finished |
| Basement Type | Full (finished) |
| Constructed Date | 1995 |
| Construction Style Attachment | Detached |
| Cooling Type | Central Air Conditioning |
| Exterior Finish | Vinyl Siding |
| Heating Fuel | Natural Gas |
| Heating Type | Forced Air |
| Stories Total | 1 |
| Size Interior | 1119 |
| Type | House |
| Utility Water | Municipal Water |
Parking
| Carport |
Land
| Access Type | Road Access |
| Acreage | No |
| Fence Type | Fence |
| Landscape Features | Landscaped |
| Sewer | Municipal Sewage System |
| Size Depth | 93 Ft |
| Size Frontage | 38 Ft |
| Size Total Text | Under 1/2 Acre |
| Zoning Description | R-3 |
Rooms
| Level | Type | Length | Width | Dimensions |
|---|---|---|---|---|
| Basement | Utility Room | 10'9'' x 8'0'' | ||
| Basement | Storage | 5'6'' x 5'8'' | ||
| Basement | 3pc Bathroom | Measurements not available | ||
| Basement | Recreation Room | 19'7'' x 10'9'' | ||
| Basement | Den | 19'5'' x 10'9'' | ||
| Basement | Bedroom | 13'1'' x 10'9'' | ||
| Main Level | 4pc Bathroom | Measurements not available | ||
| Main Level | Primary Bedroom | 13'8'' x 11'5'' | ||
| Main Level | Bedroom | 11'4'' x 9'11'' | ||
| Main Level | Dining Room | 10'3'' x 9'6'' | ||
| Main Level | Kitchen | 12'0'' x 11'11'' | ||
| Main Level | Living Room | 20'0'' x 13'8'' |
Utilities
| Cable | Available |
| Electricity | Available |
| Natural Gas | Available |
| Telephone | Available |
https://www.realtor.ca/real-estate/25976714/57-birchwood-court-meaford

96 Sykes Street North
Meaford, Ontario N4L 1N8
(519) 538-5755
(519) 538-5819
locationsnorth.com/
330 First Street - Unit B
Collingwood, Ontario L9Y 1B4
(705) 445-5520
www.locationsnorth.com

