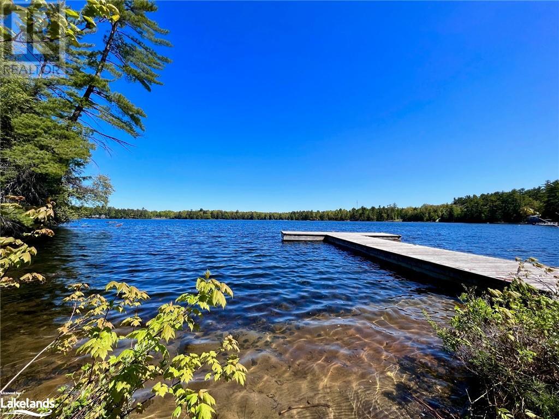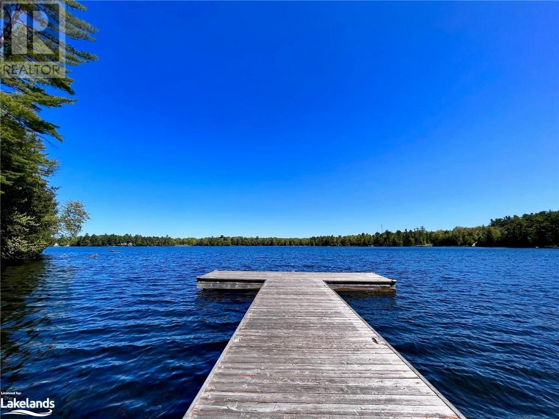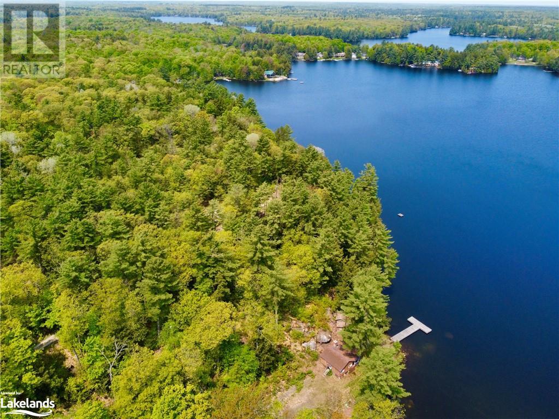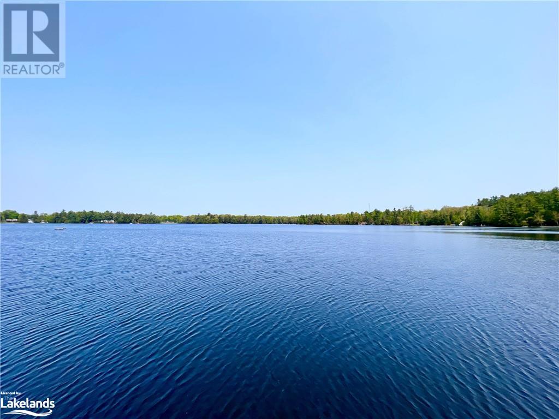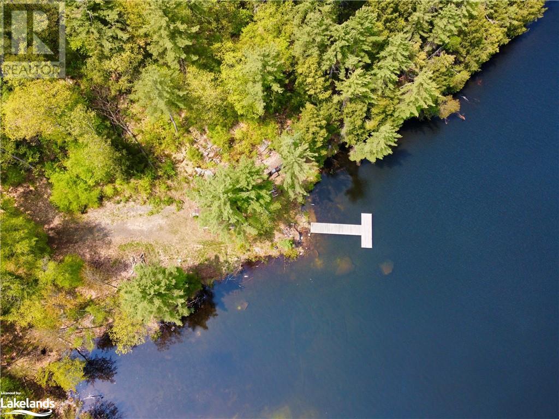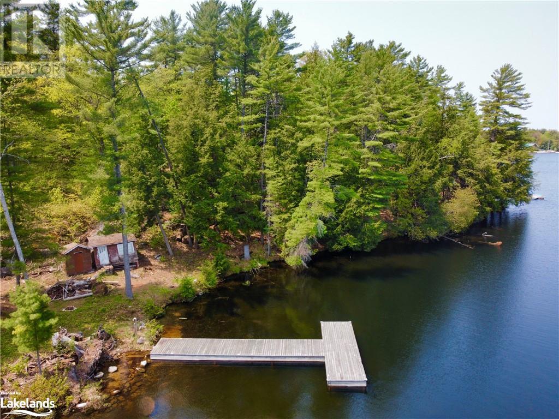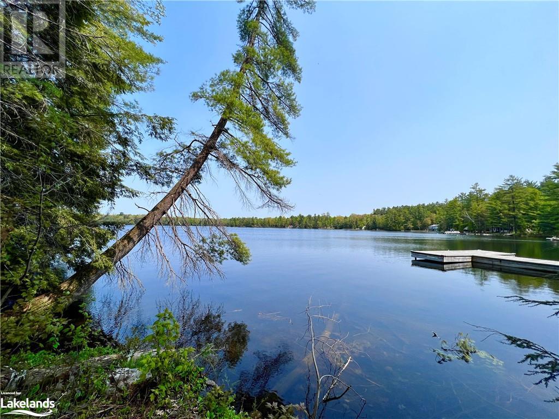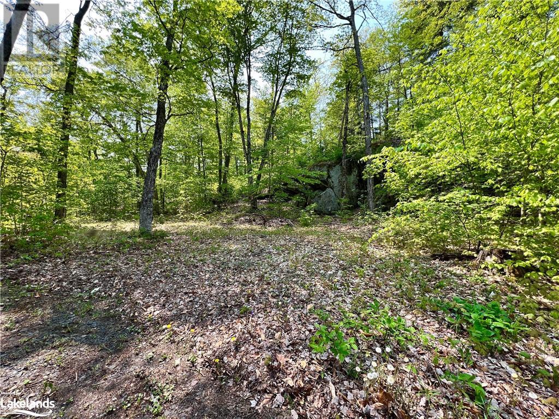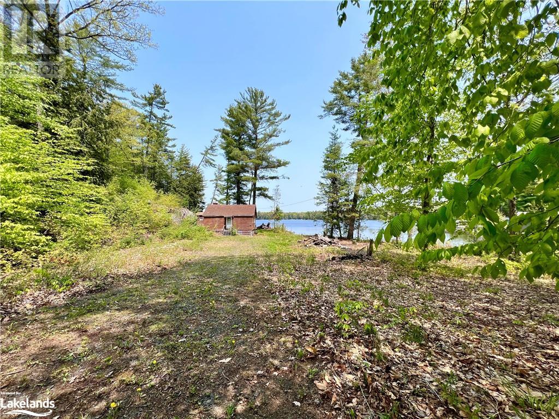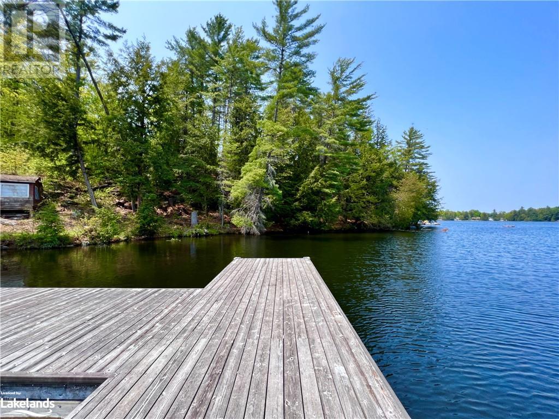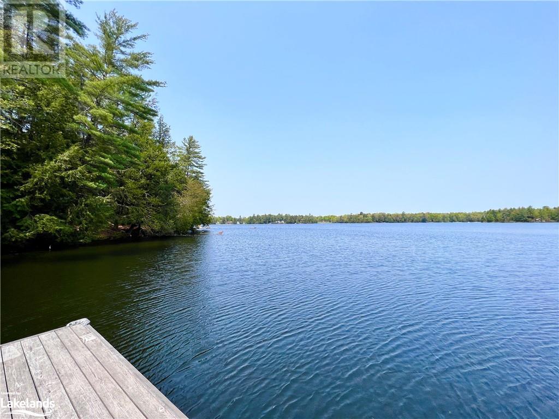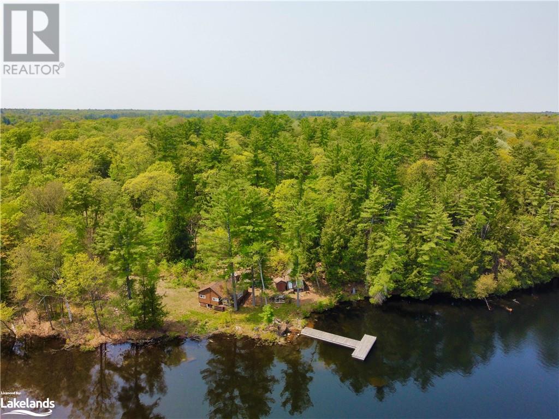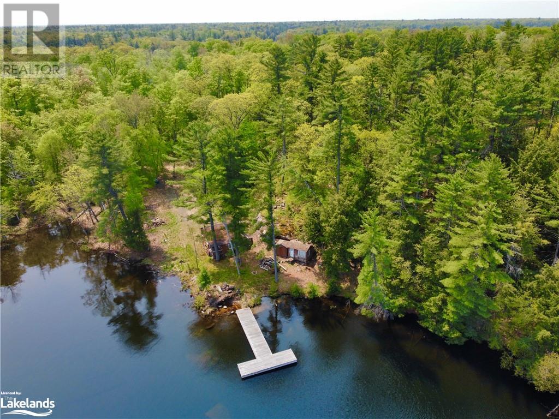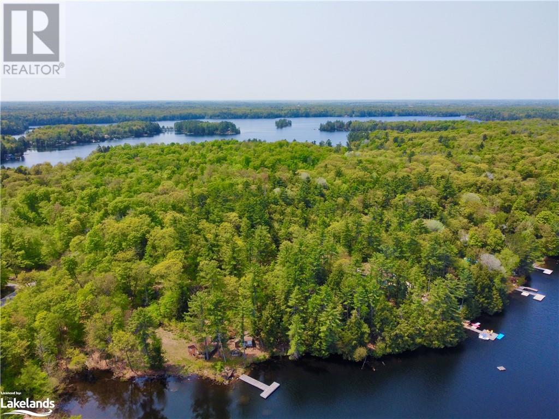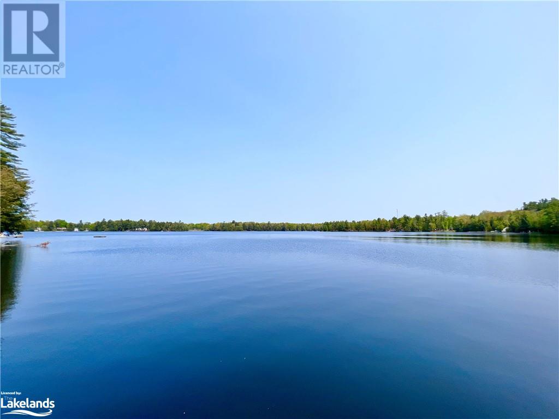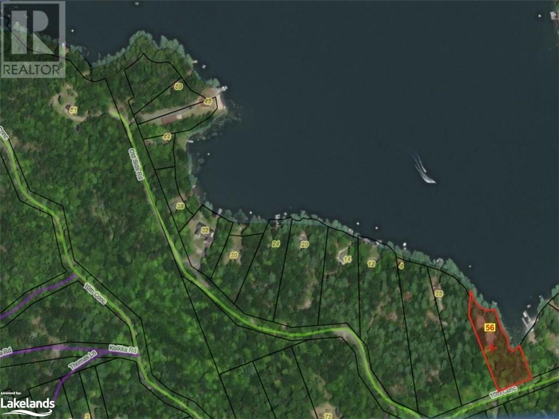56 10th Concession Road Humphrey, Ontario P2A 2W8
$999,000
Amazing waterfront opportunity on Little Whitefish Lake – featuring 375ft (assessed) shoreline & 1.4 acres (assessed), with sandy entry & deep diving waters, all on a highly desirable chain of lakes. Wide open north views welcome you from gentle lands, filled with meandering shores, mature trees, dramatic Muskoka rock, and incredible privacy too. An ideal hideaway to build a custom cottage or home off the year round municipally maintained road. The existing cottage lends a grandfathered footprint, or work within setbacks to develop a new plan for the property, with allowable frontage for a two slip boathouse too! Recently surveyed, with well, septic, driveway, and hydro already onsite. One simply needs vision & time to bring this outstanding property to life. This coveted 3 lake chain system is easy to enjoy with hours of boating and exploring possible from Little Whitefish into Big Whitefish & Clear Lake. Conveniently located just 10 mins to the village of Rosseau, with the best summer farmers market, the iconic “General Store”, and one of Canada’s top restaurants – Crossroads. And if exploring another 3 lake chain is on your summer to-do list there is a public beach and launch on Lake Joseph only a few mins drive away. Port Carling, Windermere, Parry Sound, and easy HWY access are all within close reach too. Make your waterfront dreams a reality at this perfectly private Little Whitefish Lake offering. (id:33600)
Property Details
| MLS® Number | 40425329 |
| Property Type | Single Family |
| Community Features | Quiet Area |
| Features | Country Residential, Recreational |
| Water Front Name | Little Whitefish Lake |
| Water Front Type | Waterfront |
Building
| Bedrooms Above Ground | 2 |
| Bedrooms Total | 2 |
| Architectural Style | Bungalow |
| Basement Type | None |
| Construction Material | Wood Frame |
| Construction Style Attachment | Detached |
| Cooling Type | None |
| Exterior Finish | Wood |
| Heating Type | Baseboard Heaters |
| Stories Total | 1 |
| Size Interior | 770 |
| Type | House |
| Utility Water | Well |
Land
| Access Type | Road Access |
| Acreage | Yes |
| Sewer | Septic System |
| Size Frontage | 375 Ft |
| Size Irregular | 1.4 |
| Size Total | 1.4 Ac|1/2 - 1.99 Acres |
| Size Total Text | 1.4 Ac|1/2 - 1.99 Acres |
| Surface Water | Lake |
| Zoning Description | Sr1 |
Rooms
| Level | Type | Length | Width | Dimensions |
|---|---|---|---|---|
| Main Level | Bedroom | 8'0'' x 8'0'' | ||
| Main Level | Bedroom | 8'0'' x 8'0'' | ||
| Main Level | Living Room | 22'0'' x 28'0'' |
https://www.realtor.ca/real-estate/25633188/56-10th-concession-road-humphrey

110 Medora St. P.o. Box 444
Port Carling, Ontario P0B 1J0
(705) 765-6878
(705) 765-7330
www.chestnutpark.com/

110 Medora St. P.o. Box 444
Port Carling, Ontario P0B 1J0
(705) 765-6878
(705) 765-7330
www.chestnutpark.com/

